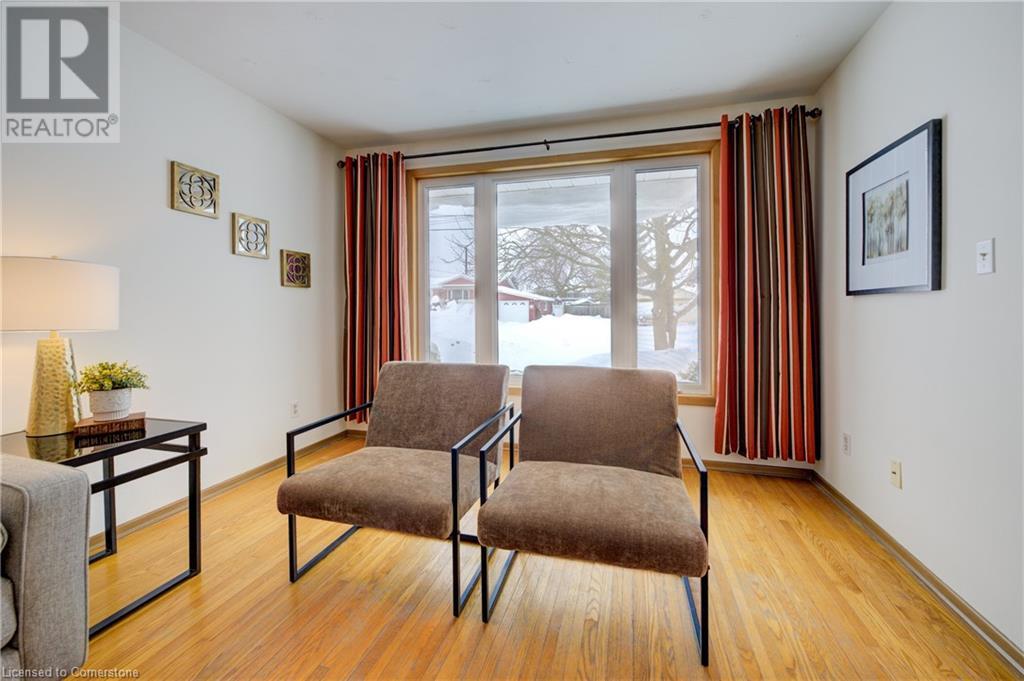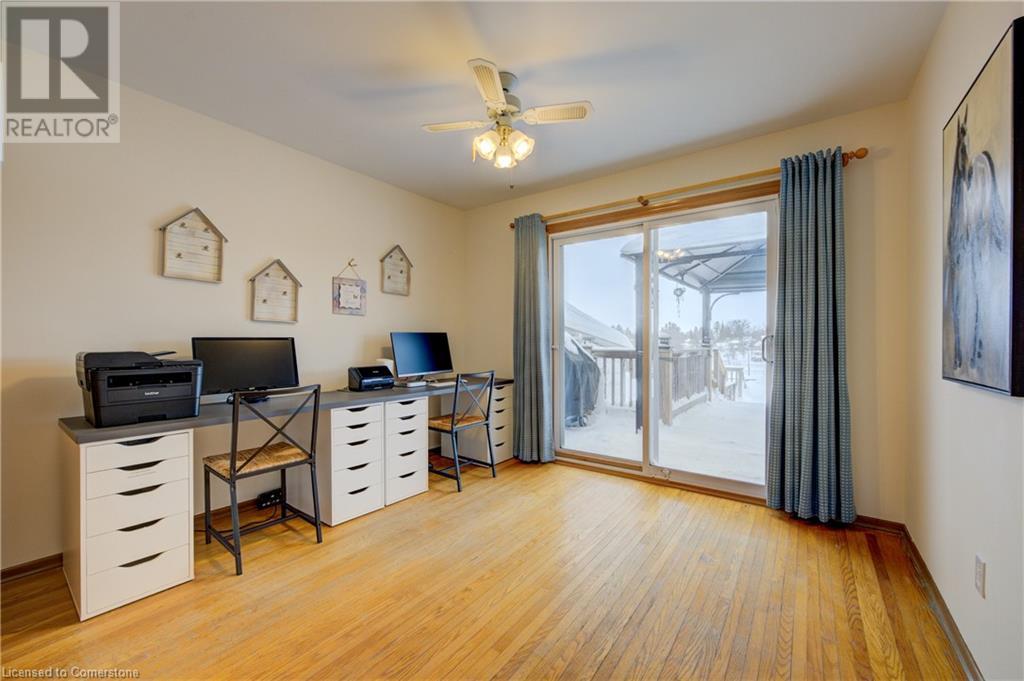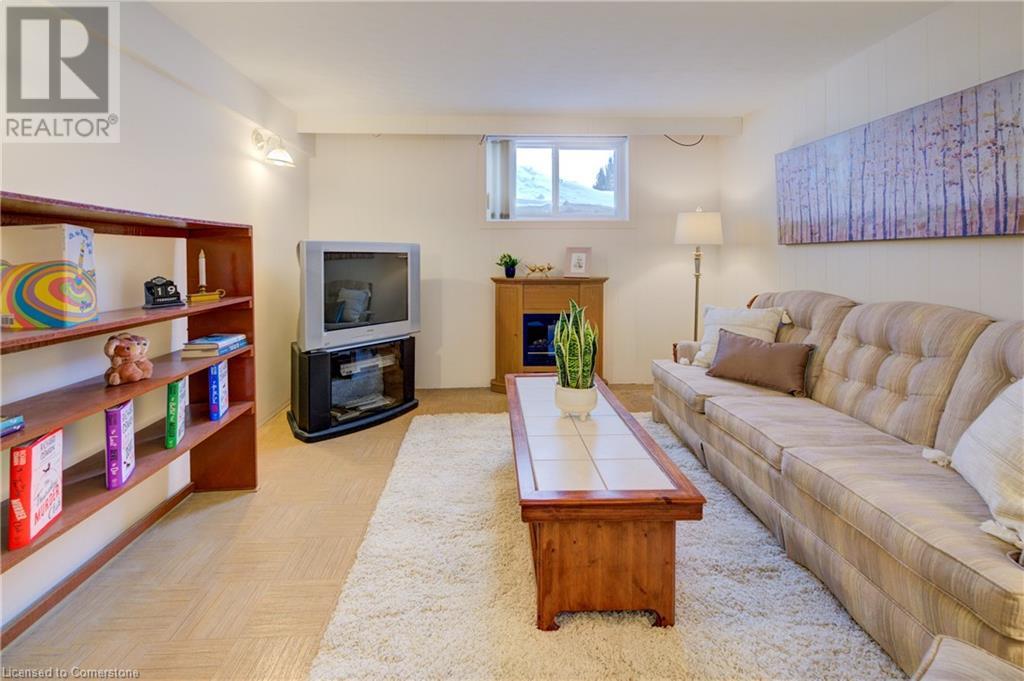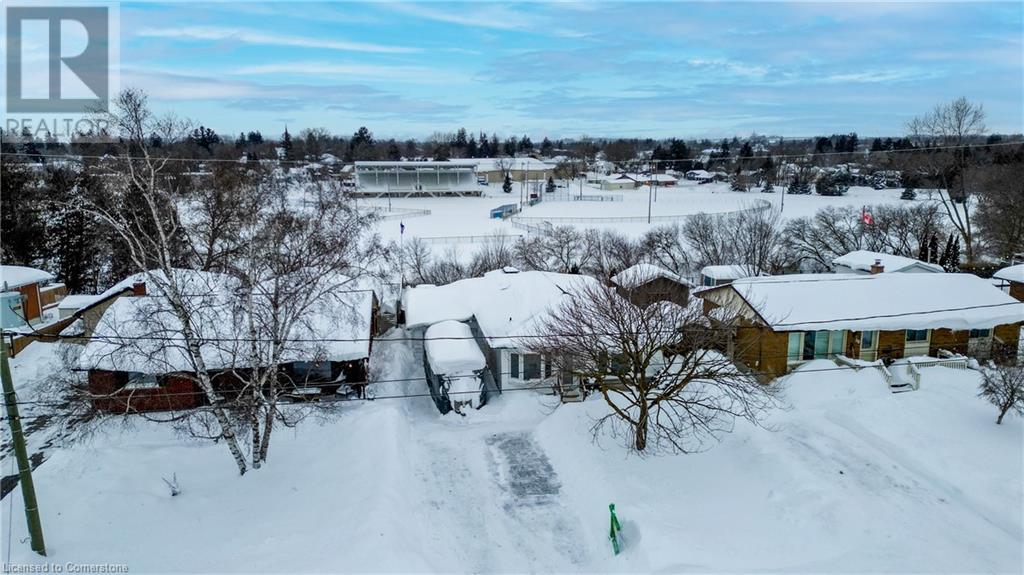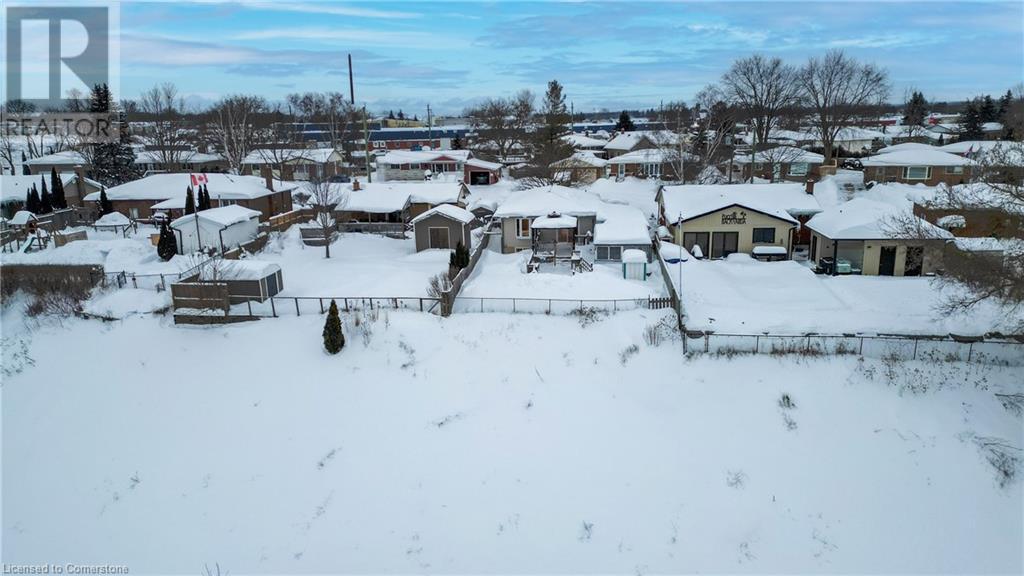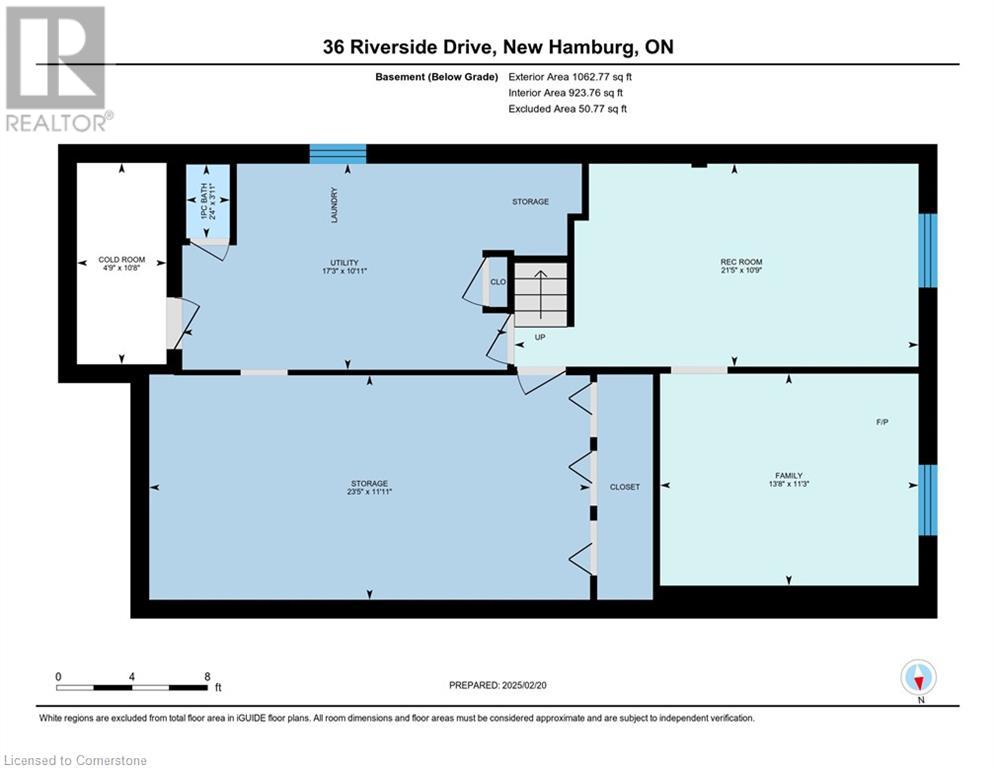36 Riverside Drive New Hamburg, Ontario N3A 2H6
$599,900
OPEN HOUSE Sat & Sun, Feb 22 & 23, 2-4pm. Welcome to 36 Riverside Drive in New Hamburg with small town feel & City convenience! This home is a fantastic bungalow that offers the perfect blend of nature and small-town charm. Nestled along the serene Nith River and overlooking the popular Moparfest Park, this home boasts stunning views, fantastic sunsets and a tranquil setting. With 3 spacious bedrooms on the main floor and a fully finished basement, there's plenty of room for family and guests. The two tier deck out back includes two raised garden boxes so that you can grow your own fresh veggies or herbs! The home offers ample parking with space for up to 6 cars in the driveway, plus a single-car garage. Enjoy the best of both worlds – peaceful living surrounded by nature, yet just a short drive from Kitchener-Waterloo! Conveniently located near essential amenities like shopping, restaurants, the historic Puddicombe House, grocery stores, banks, schools, parks, and easy highway access, this home truly offers the best of small-town living with modern conveniences. Don’t miss out on this incredible opportunity! (id:19593)
Open House
This property has open houses!
2:00 pm
Ends at:4:00 pm
Property Details
| MLS® Number | 40694764 |
| Property Type | Single Family |
| EquipmentType | None |
| Features | Backs On Greenbelt, Automatic Garage Door Opener |
| ParkingSpaceTotal | 7 |
| RentalEquipmentType | None |
| ViewType | River View |
Building
| BathroomTotal | 2 |
| BedroomsAboveGround | 3 |
| BedroomsTotal | 3 |
| Appliances | Dryer, Refrigerator, Stove, Water Softener, Washer, Window Coverings |
| ArchitecturalStyle | Bungalow |
| BasementDevelopment | Finished |
| BasementType | Full (finished) |
| ConstructedDate | 1969 |
| ConstructionStyleAttachment | Detached |
| CoolingType | Wall Unit |
| ExteriorFinish | Brick, Vinyl Siding |
| Fixture | Ceiling Fans |
| FoundationType | Poured Concrete |
| HalfBathTotal | 1 |
| HeatingFuel | Electric |
| HeatingType | Radiant Heat |
| StoriesTotal | 1 |
| SizeInterior | 1018 Sqft |
| Type | House |
| UtilityWater | Municipal Water |
Parking
| Attached Garage |
Land
| Acreage | No |
| Sewer | Municipal Sewage System |
| SizeDepth | 45 Ft |
| SizeFrontage | 46 Ft |
| SizeTotal | 0|under 1/2 Acre |
| SizeTotalText | 0|under 1/2 Acre |
| ZoningDescription | R1 |
Rooms
| Level | Type | Length | Width | Dimensions |
|---|---|---|---|---|
| Basement | 1pc Bathroom | Measurements not available | ||
| Basement | Storage | 11'11'' x 23'5'' | ||
| Basement | Recreation Room | 10'9'' x 21'5'' | ||
| Basement | Cold Room | 10'8'' x 4'9'' | ||
| Basement | Family Room | 11'3'' x 13'8'' | ||
| Basement | Utility Room | 10'11'' x 17'3'' | ||
| Main Level | Sunroom | 11'6'' x 4'6'' | ||
| Main Level | Primary Bedroom | 11'4'' x 13'10'' | ||
| Main Level | Bedroom | 11'1'' x 10'5'' | ||
| Main Level | Bedroom | 11'4'' x 9'3'' | ||
| Main Level | 4pc Bathroom | Measurements not available | ||
| Main Level | Kitchen | 11'2'' x 17'4'' | ||
| Main Level | Living Room | 11'4'' x 17'10'' |
https://www.realtor.ca/real-estate/27934248/36-riverside-drive-new-hamburg

Broker
(519) 579-4110
www.geraldinesellshomes.com/
www.facebook.com/geraldinesellshomes/
www.linkedin.com/in/geraldinesellshomes/
twitter.com/MahoodGeraldine
www.instagram.com/geraldinemahood/
901 Victoria Street N., Suite B
Kitchener, Ontario N2B 3C3
(519) 579-4110
www.remaxtwincity.com
Interested?
Contact us for more information






