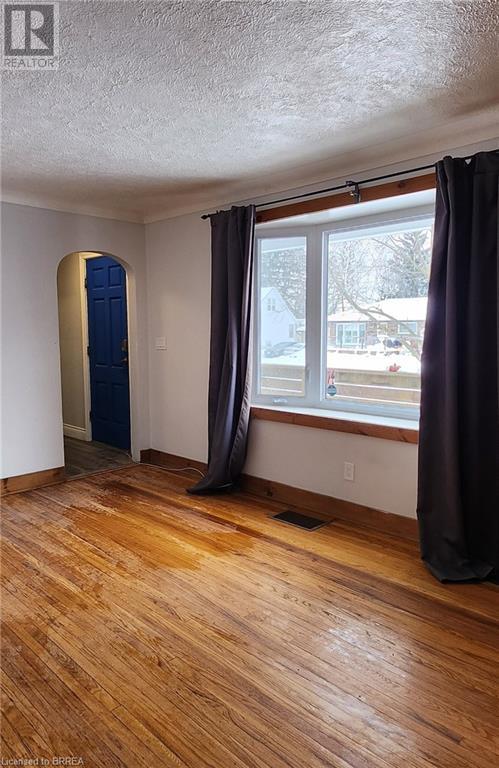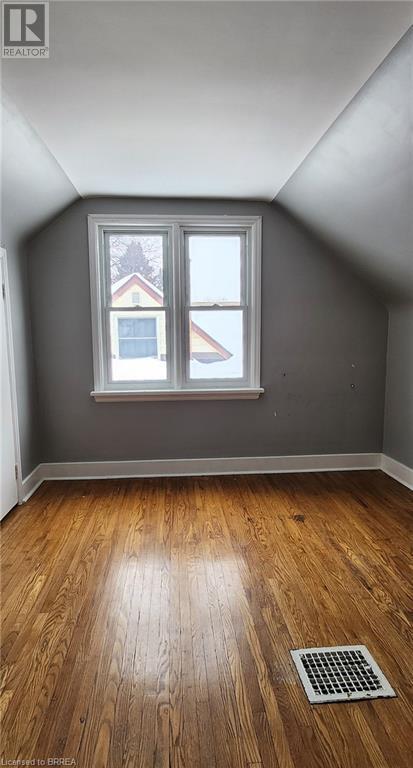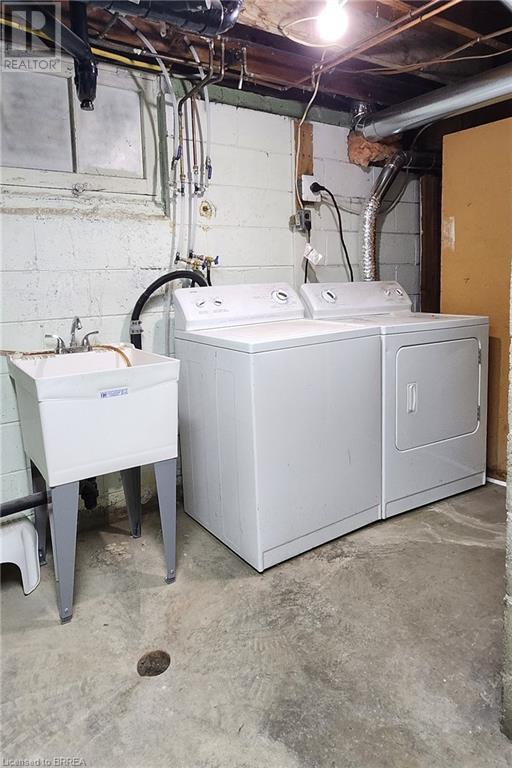66 Hill Avenue Brantford, Ontario N3R 4H3
$2,300 Monthly
Welcome to 66 Hill Avenue in the sought-after Terrace Hill neighbourhood in Brantford! This charming 1.5-storey home features 3 spacious bedrooms, 1 bathroom, and a versatile den, offering 1,179 sq ft of above-grade living space. Plus, enjoy the added bonus of a partial basement, perfect for extra storage, a play area, or additional living space. Step inside to a bright main floor featuring a spacious living room with a bay window and a formal dining room. The kitchen includes a double sink and dishwasher for added convenience. The main floor also includes a cozy primary bedroom, a 3-piece bathroom, and a versatile den with a walk-out to a covered porch, ideal for outdoor enjoyment. Two additional bedrooms are located upstairs, providing flexibility for family or a home office. The partial basement includes storage space, a play area, and laundry facilities. The huge, fully fenced shared backyard is a rare find—complete with a fire pit, perfect for outdoor relaxation and gatherings. Parking is a breeze with space for two cars. 66 Hill Avenue is ideally located close to schools, parks, and shopping, providing the perfect place to call home. (id:19593)
Property Details
| MLS® Number | 40699545 |
| Property Type | Single Family |
| AmenitiesNearBy | Schools, Shopping |
| EquipmentType | Water Heater |
| Features | Paved Driveway |
| ParkingSpaceTotal | 2 |
| RentalEquipmentType | Water Heater |
Building
| BathroomTotal | 1 |
| BedroomsAboveGround | 3 |
| BedroomsTotal | 3 |
| Appliances | Dishwasher, Dryer, Refrigerator, Stove, Washer |
| BasementDevelopment | Partially Finished |
| BasementType | Partial (partially Finished) |
| ConstructionStyleAttachment | Detached |
| CoolingType | Central Air Conditioning |
| ExteriorFinish | Brick, Vinyl Siding |
| FoundationType | Block |
| HeatingFuel | Natural Gas |
| HeatingType | Forced Air |
| StoriesTotal | 2 |
| SizeInterior | 1179 Sqft |
| Type | House |
| UtilityWater | Municipal Water |
Parking
| None |
Land
| Acreage | No |
| LandAmenities | Schools, Shopping |
| Sewer | Municipal Sewage System |
| SizeFrontage | 59 Ft |
| SizeTotalText | Under 1/2 Acre |
| ZoningDescription | R2 |
Rooms
| Level | Type | Length | Width | Dimensions |
|---|---|---|---|---|
| Second Level | Bedroom | 11'2'' x 9'11'' | ||
| Second Level | Bedroom | 11'10'' x 9'2'' | ||
| Basement | Recreation Room | 22'0'' x 12'0'' | ||
| Main Level | Den | 7'5'' x 9'0'' | ||
| Main Level | 3pc Bathroom | Measurements not available | ||
| Main Level | Primary Bedroom | 12'0'' x 9'0'' | ||
| Main Level | Dining Room | 11'6'' x 9'0'' | ||
| Main Level | Living Room | 15'11'' x 11'6'' | ||
| Main Level | Kitchen | 13'9'' x 12'7'' |
https://www.realtor.ca/real-estate/27934223/66-hill-avenue-brantford

Salesperson
(519) 865-1348
www.facebook.com/andrewandkaterealestate/?fref=ts
twitter.com/branthome4sale
www.instagram.com/andrewandkaterealestate/?hl=en
325 Fairview Drive Unit# 4b
Brantford, Ontario N3R 2X3
(905) 304-3303
www.remaxescarpment.com/

Salesperson
(519) 761-1625
twitter.com/branthome4sale
www.facebook.com/andrewandkaterealestate/?fref=ts
twitter.com/branthome4sale
www.instagram.com/katemcginnisrealtor/
325 Fairview Drive
Brantford, Ontario N3R 2X3
(905) 304-3303
www.remaxescarpment.com/
Interested?
Contact us for more information





























