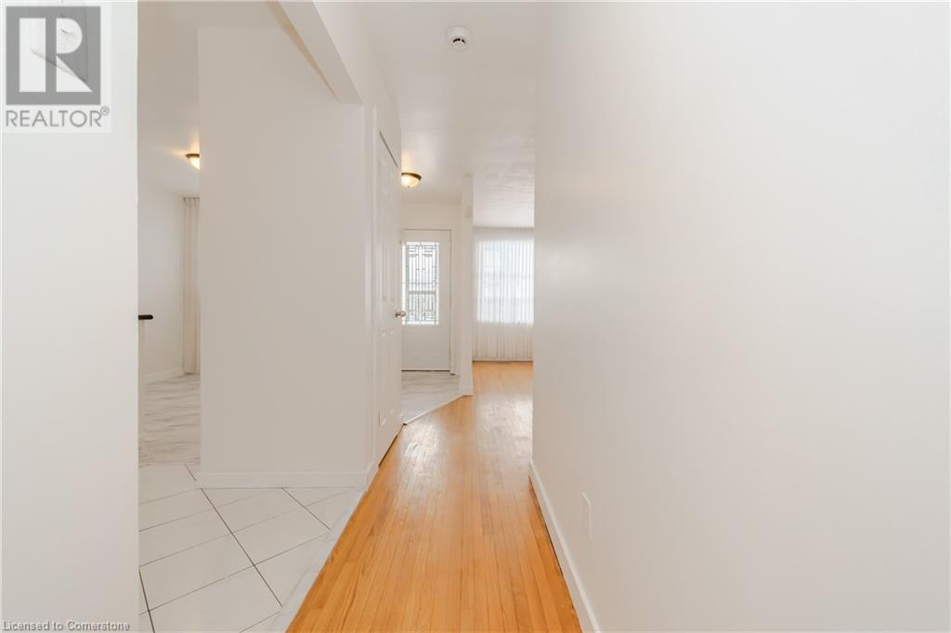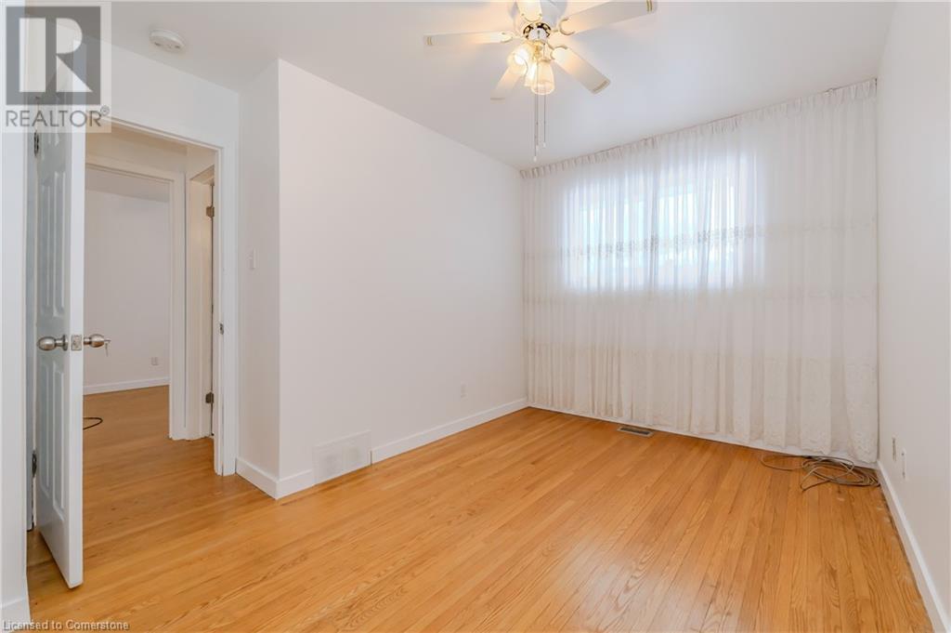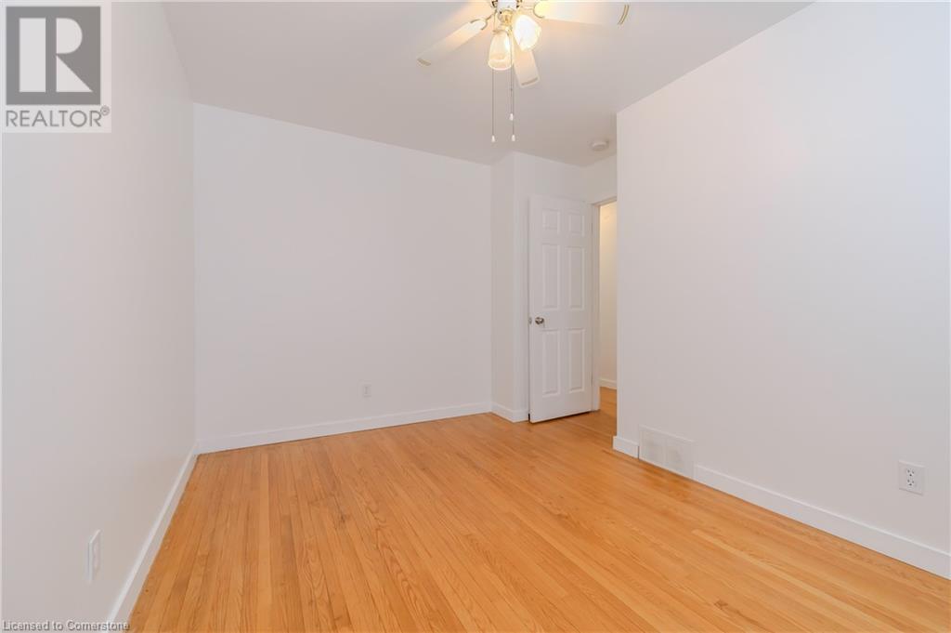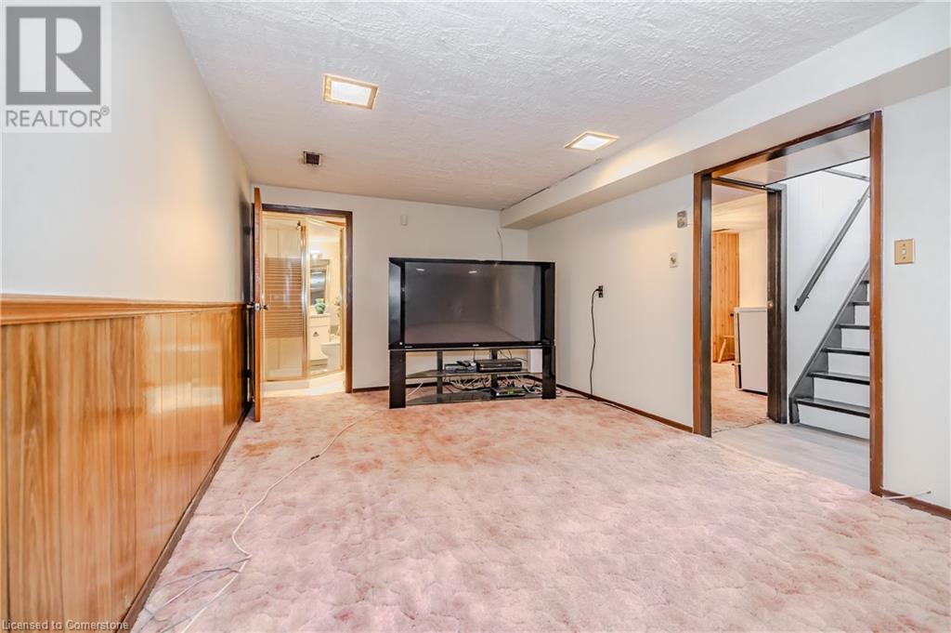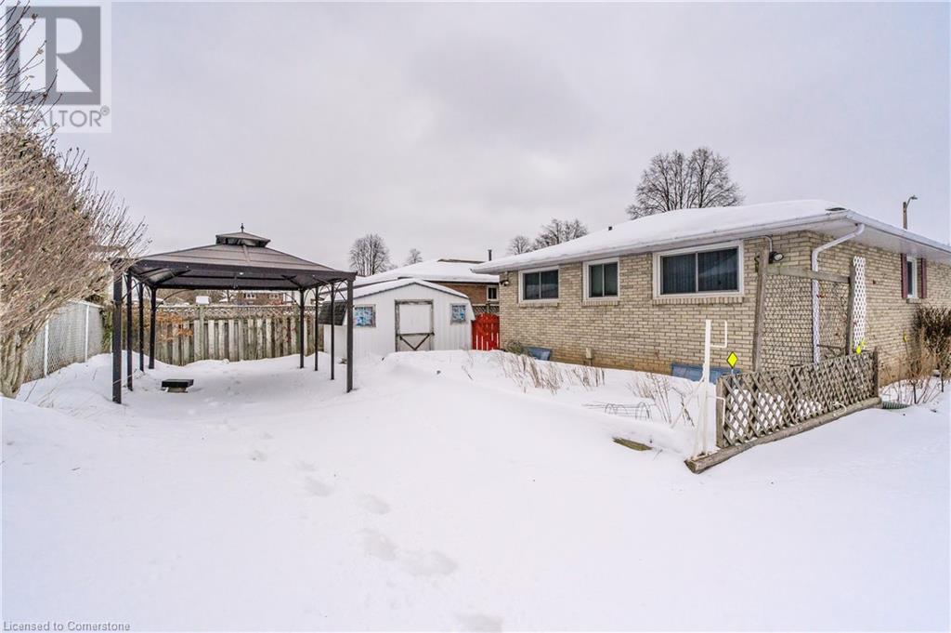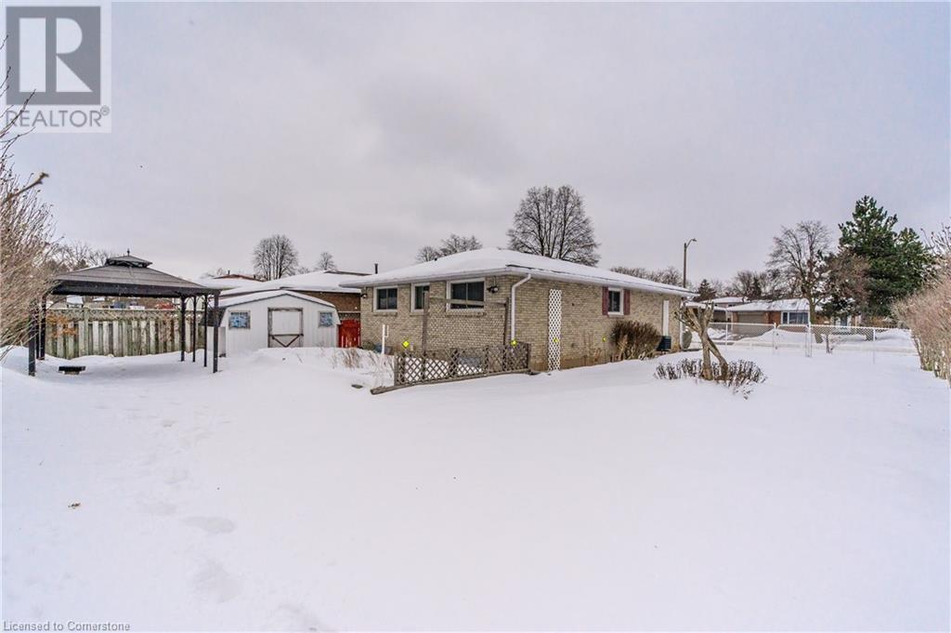260 Hazelglen Drive Kitchener, Ontario N2M 2E7
$629,000
Welcome to this beautifully maintained 3-bedroom, 2-bathroom home nestled in a quiet, family-oriented community. Situated on a desirable corner lot, this property boasts a fully fenced yard—perfect for kids, pets, and outdoor gatherings. Step inside to find original hardwood flooring that adds warmth and character throughout the main living areas. The interior has been freshly painted, offering a bright and inviting atmosphere ready for your personal touch. The spacious basement presents exciting possibilities, whether you’re looking to create an in-law suite or explore duplex potential for additional income. With its ideal location, classic charm, and flexible living options, this home is a must-see for families and investors alike. Don’t miss out—schedule your showing today! (id:19593)
Open House
This property has open houses!
2:00 pm
Ends at:4:00 pm
Property Details
| MLS® Number | 40700133 |
| Property Type | Single Family |
| AmenitiesNearBy | Park, Place Of Worship, Playground, Schools, Shopping |
| CommunityFeatures | Quiet Area |
| EquipmentType | Water Heater |
| ParkingSpaceTotal | 3 |
| RentalEquipmentType | Water Heater |
Building
| BathroomTotal | 2 |
| BedroomsAboveGround | 3 |
| BedroomsTotal | 3 |
| Appliances | Dishwasher, Refrigerator, Stove |
| ArchitecturalStyle | Bungalow |
| BasementDevelopment | Finished |
| BasementType | Full (finished) |
| ConstructionStyleAttachment | Detached |
| CoolingType | Central Air Conditioning |
| ExteriorFinish | Vinyl Siding |
| HeatingFuel | Natural Gas |
| StoriesTotal | 1 |
| SizeInterior | 1749 Sqft |
| Type | House |
| UtilityWater | Municipal Water |
Land
| Acreage | No |
| LandAmenities | Park, Place Of Worship, Playground, Schools, Shopping |
| Sewer | Municipal Sewage System |
| SizeDepth | 100 Ft |
| SizeFrontage | 61 Ft |
| SizeTotalText | Under 1/2 Acre |
| ZoningDescription | R2a |
Rooms
| Level | Type | Length | Width | Dimensions |
|---|---|---|---|---|
| Basement | Laundry Room | Measurements not available | ||
| Basement | Storage | Measurements not available | ||
| Basement | Recreation Room | Measurements not available | ||
| Basement | Kitchen | 12'6'' x 12'3'' | ||
| Basement | Cold Room | Measurements not available | ||
| Basement | 3pc Bathroom | Measurements not available | ||
| Main Level | Living Room | 12'3'' x 15'8'' | ||
| Main Level | Kitchen | 10'6'' x 11'3'' | ||
| Main Level | Dining Room | 8'0'' x 7'7'' | ||
| Main Level | Primary Bedroom | 10'6'' x 12'2'' | ||
| Main Level | Bedroom | 8'10'' x 9'10'' | ||
| Main Level | Bedroom | 8'10'' x 10'11'' | ||
| Main Level | 4pc Bathroom | Measurements not available |
https://www.realtor.ca/real-estate/27934094/260-hazelglen-drive-kitchener

Salesperson
(519) 807-2076
(226) 314-1592
240 Duke Street West
Kitchener, Ontario N2H 3X6
(226) 314-1600
(226) 314-1592
trilliumwest.com/

Salesperson
(519) 635-1248
(226) 314-1592
240 Duke Street West
Kitchener, Ontario N2H 3X6
(226) 314-1600
(226) 314-1592
trilliumwest.com/
Interested?
Contact us for more information










