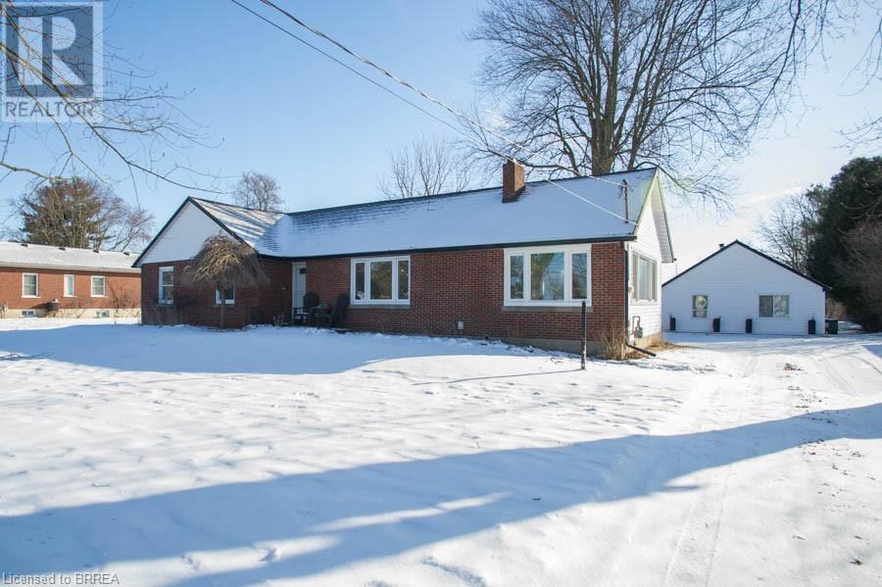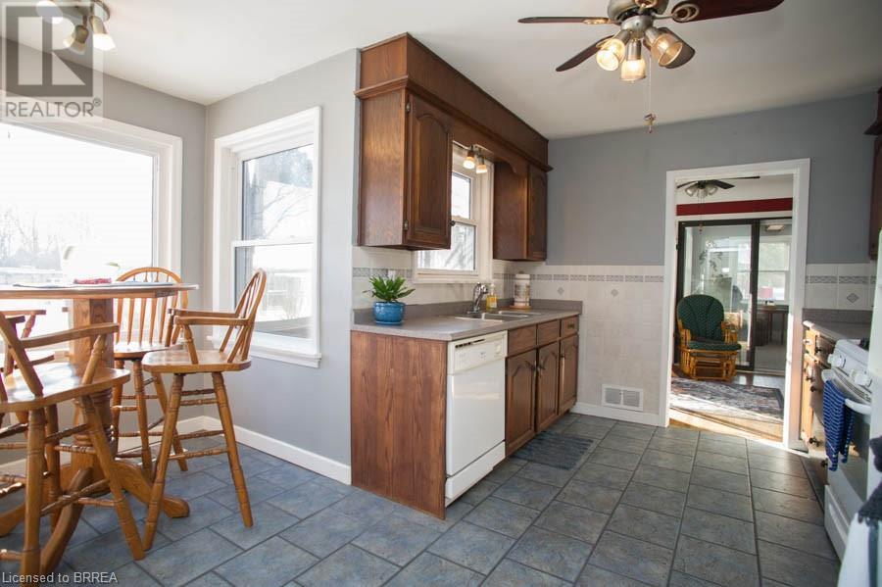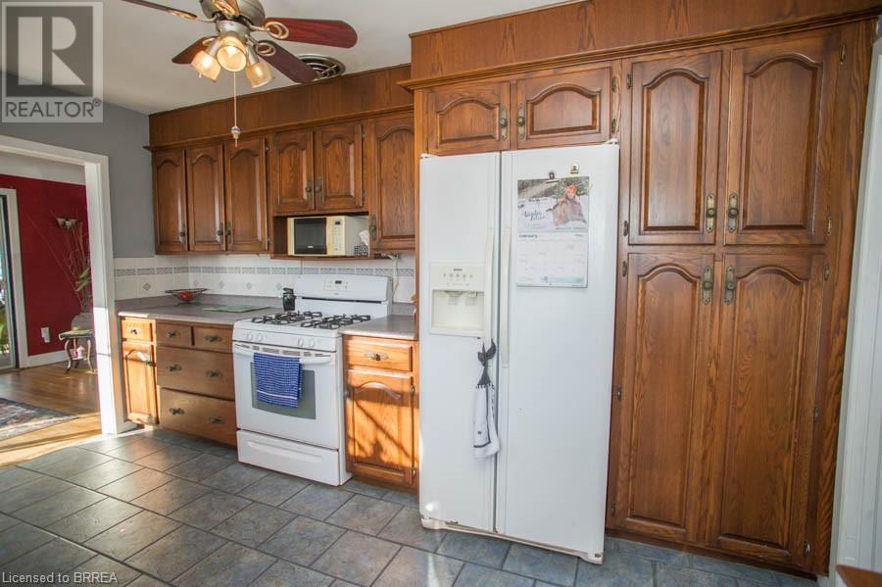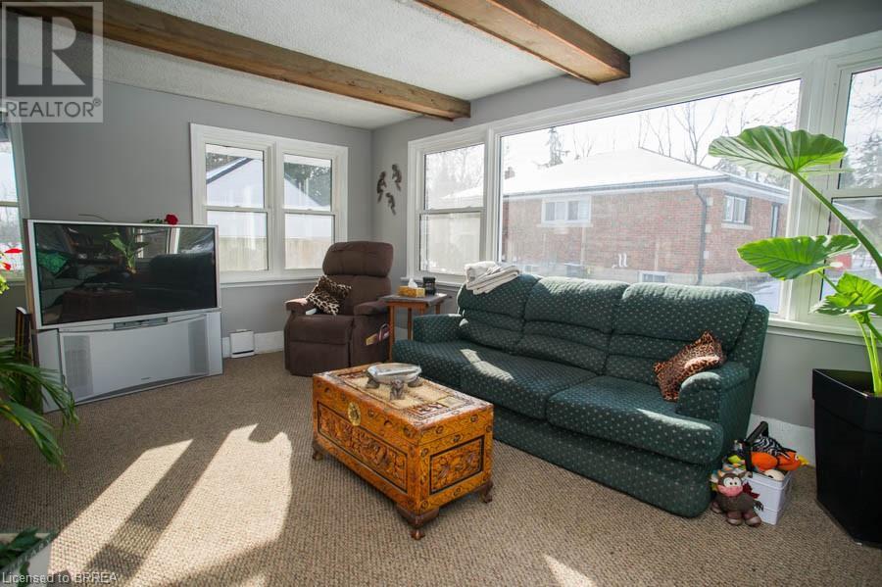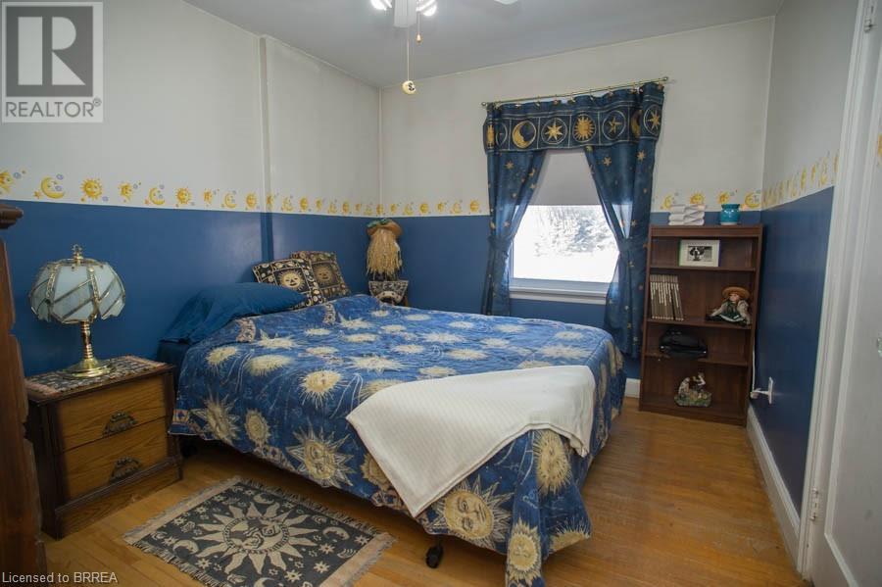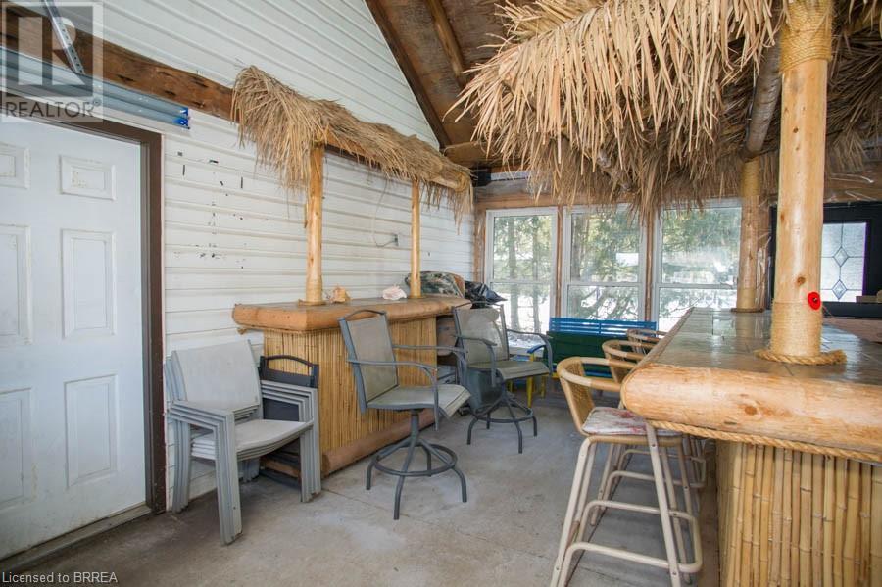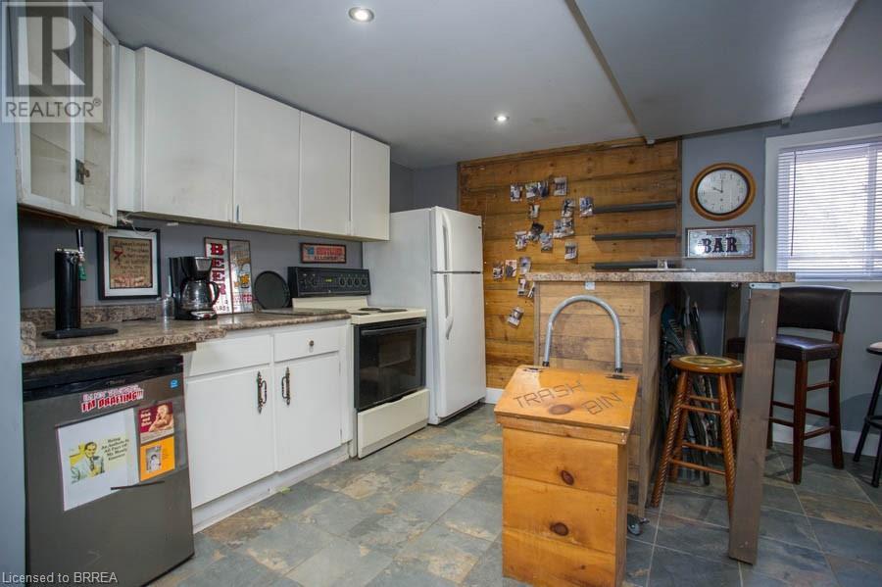530 Mount Pleasant Road Brantford, Ontario N3T 5L5
$925,000
Location, location! Enjoy country living just minutes from city conveniences. Welcome home to 530 Mount Pleasant Road, an adorable bungalow situated on 1.65 acres. This 3-bedroom, 1.5-bathroom home is loaded with charm. Enter inside a spacious foyer, opening to the large formal dining room, the perfect place to host gatherings. Off the dining room is a cozy sitting room that has a sliding door to the back deck. The eat-in kitchen offers ample storage space. The living room is a great space to enjoy with large windows and a wood fireplace. The spacious primary bedroom offers a convenient 2-piece ensuite bathroom. The main floor is complete with 2 additional bedrooms, one currently being used as an office and a 4-piece bathroom. This property has multiple outbuildings including a 2-car detached garage, a large workshop which consists of workshop space, a breezeway, and a recreation space with a bar. A 2-door barn and a 5-bay pole barn complete the property. This is one you will not want to miss! (id:19593)
Property Details
| MLS® Number | 40700075 |
| Property Type | Single Family |
| AmenitiesNearBy | Place Of Worship, Playground, Schools, Shopping |
| CommunicationType | Fiber |
| CommunityFeatures | Quiet Area |
| EquipmentType | None |
| Features | Conservation/green Belt, Paved Driveway, Country Residential, Sump Pump, Automatic Garage Door Opener |
| ParkingSpaceTotal | 20 |
| RentalEquipmentType | None |
| Structure | Workshop, Barn |
Building
| BathroomTotal | 2 |
| BedroomsAboveGround | 3 |
| BedroomsTotal | 3 |
| Appliances | Central Vacuum - Roughed In, Dishwasher, Dryer, Refrigerator, Washer, Gas Stove(s) |
| ArchitecturalStyle | Bungalow |
| BasementDevelopment | Partially Finished |
| BasementType | Full (partially Finished) |
| ConstructedDate | 1949 |
| ConstructionStyleAttachment | Detached |
| CoolingType | None |
| ExteriorFinish | Brick, Vinyl Siding |
| FireProtection | Smoke Detectors |
| FireplaceFuel | Wood |
| FireplacePresent | Yes |
| FireplaceTotal | 1 |
| FireplaceType | Other - See Remarks |
| FoundationType | Poured Concrete |
| HalfBathTotal | 1 |
| HeatingFuel | Natural Gas |
| HeatingType | Forced Air |
| StoriesTotal | 1 |
| SizeInterior | 1653 Sqft |
| Type | House |
| UtilityWater | Municipal Water |
Parking
| Detached Garage |
Land
| Acreage | No |
| FenceType | Partially Fenced |
| LandAmenities | Place Of Worship, Playground, Schools, Shopping |
| Sewer | Septic System |
| SizeFrontage | 111 Ft |
| SizeTotalText | 1/2 - 1.99 Acres |
| ZoningDescription | Ru |
Rooms
| Level | Type | Length | Width | Dimensions |
|---|---|---|---|---|
| Main Level | 4pc Bathroom | Measurements not available | ||
| Main Level | Bedroom | 11'6'' x 8'10'' | ||
| Main Level | Bedroom | 11'7'' x 9'6'' | ||
| Main Level | Full Bathroom | Measurements not available | ||
| Main Level | Primary Bedroom | 14'11'' x 10'8'' | ||
| Main Level | Breakfast | 6'5'' x 5'4'' | ||
| Main Level | Kitchen | 13'9'' x 9'3'' | ||
| Main Level | Living Room | 19'4'' x 13'6'' | ||
| Main Level | Sitting Room | 12'4'' x 9'10'' | ||
| Main Level | Dining Room | 20'1'' x 12'9'' | ||
| Main Level | Foyer | 10'3'' x 5'2'' |
Utilities
| Natural Gas | Available |
https://www.realtor.ca/real-estate/27934092/530-mount-pleasant-road-brantford

Salesperson
(519) 729-8528
twitter.com/teamkateagents
www.facebook.com/TheKateBroddickTeam/
twitter.com/teamkateagents
265 King George Rd, Unit 115a
Brantford, Ontario N3R 6Y1
(519) 729-8528
Interested?
Contact us for more information

