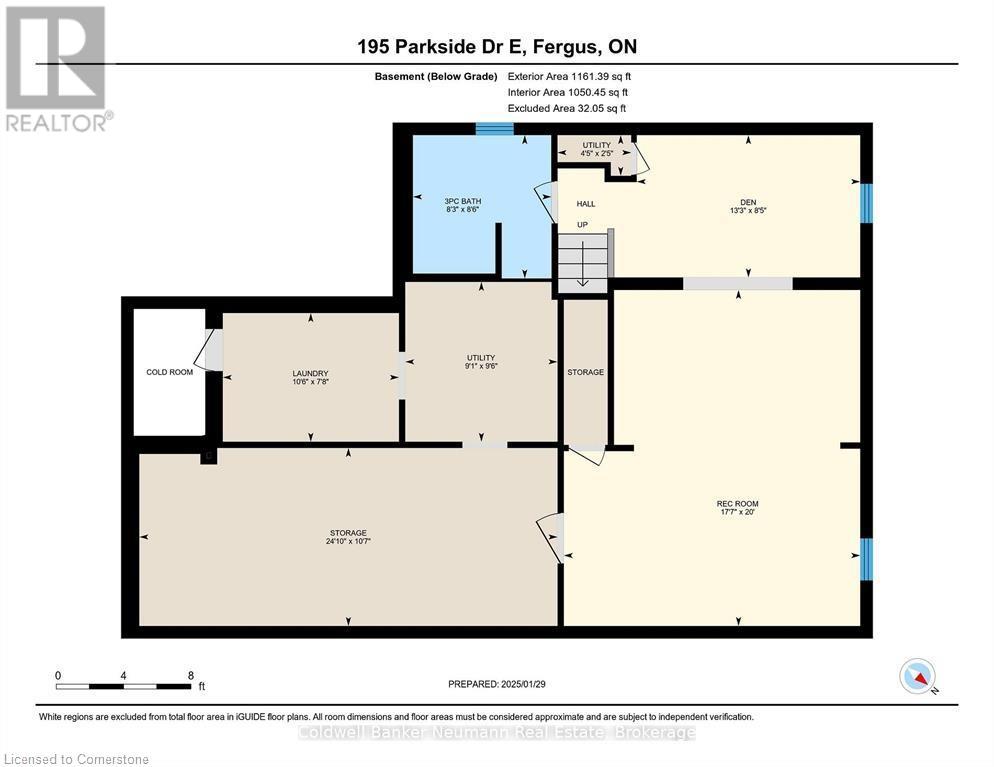195 Parkside Drive E Fergus, Ontario N1M 3E7
$799,900
Be sure to visit this fully renovated 3 bedroom, 2 bathroom bungalow with a fully fenced yard! Features include a large 40ft X 157ft lot, gorgeous open concept kitchen with plenty of cupboard space and an extra large island work station. All of the counter tops in the home, including the bathrooms and the back splash are finished in quarts. The basement is fully finished with a 3 piece bathroom featuring a walk in shower. The floors are sealed with clear epoxy for character and easy cleaning. Walking distance to Walmart, LCBO, restaurants make this home a must see! **EXTRAS** Fridge; Stove; Dishwasher; Hood Fan; Washer; Dryer; Water Softener On Demand Hot Water System; Garage Door Opener and Remotes (id:19593)
Property Details
| MLS® Number | 40700110 |
| Property Type | Single Family |
| AmenitiesNearBy | Hospital, Park, Place Of Worship, Schools |
| Features | Sump Pump, Automatic Garage Door Opener |
| ParkingSpaceTotal | 3 |
Building
| BathroomTotal | 2 |
| BedroomsAboveGround | 3 |
| BedroomsTotal | 3 |
| Appliances | Dishwasher, Dryer, Refrigerator, Stove, Washer, Hood Fan |
| ArchitecturalStyle | Bungalow |
| BasementDevelopment | Finished |
| BasementType | Full (finished) |
| ConstructionStyleAttachment | Detached |
| CoolingType | Central Air Conditioning |
| ExteriorFinish | Brick Veneer, Vinyl Siding |
| FoundationType | Poured Concrete |
| HeatingFuel | Natural Gas |
| HeatingType | Forced Air |
| StoriesTotal | 1 |
| SizeInterior | 2159.55 Sqft |
| Type | House |
| UtilityWater | Municipal Water |
Parking
| Attached Garage |
Land
| Acreage | No |
| LandAmenities | Hospital, Park, Place Of Worship, Schools |
| Sewer | Municipal Sewage System |
| SizeDepth | 157 Ft |
| SizeFrontage | 40 Ft |
| SizeTotalText | Under 1/2 Acre |
| ZoningDescription | R1c |
Rooms
| Level | Type | Length | Width | Dimensions |
|---|---|---|---|---|
| Basement | Laundry Room | 7'8'' x 10'6'' | ||
| Basement | Recreation Room | 20'0'' x 17'7'' | ||
| Basement | Den | 8'5'' x 13'3'' | ||
| Basement | 3pc Bathroom | 8'6'' x 8'3'' | ||
| Main Level | 4pc Bathroom | 9'9'' x 4'11'' | ||
| Main Level | Primary Bedroom | 14'2'' x 9'9'' | ||
| Main Level | Bedroom | 12'0'' x 9'4'' | ||
| Main Level | Bedroom | 12'0'' x 8'9'' | ||
| Main Level | Kitchen | 12'4'' x 9'10'' | ||
| Main Level | Dining Room | 11'2'' x 9'10'' | ||
| Main Level | Living Room | 17'10'' x 16'2'' | ||
| Main Level | Foyer | 8'8'' x 7'0'' |
https://www.realtor.ca/real-estate/27934051/195-parkside-drive-e-fergus
Broker of Record
(519) 821-3600
824 Gordon Street
Guelph, Ontario N1G 1Y7
(519) 821-3600
www.cbn.on.ca/


824 Gordon Street
Guelph, Ontario N1G 1Y7
(519) 821-3600
(519) 821-3660
www.cbn.on.ca/
Interested?
Contact us for more information











































