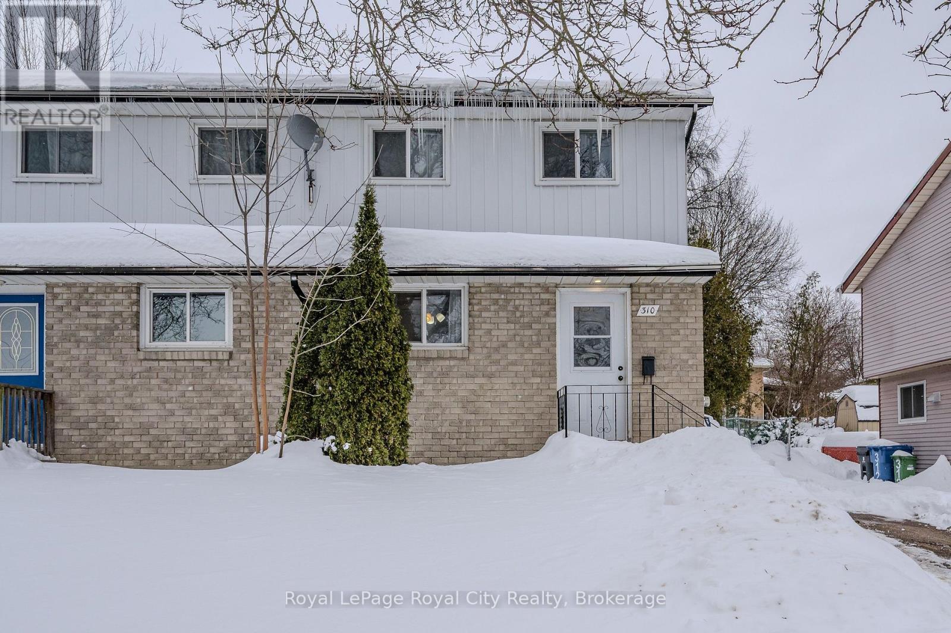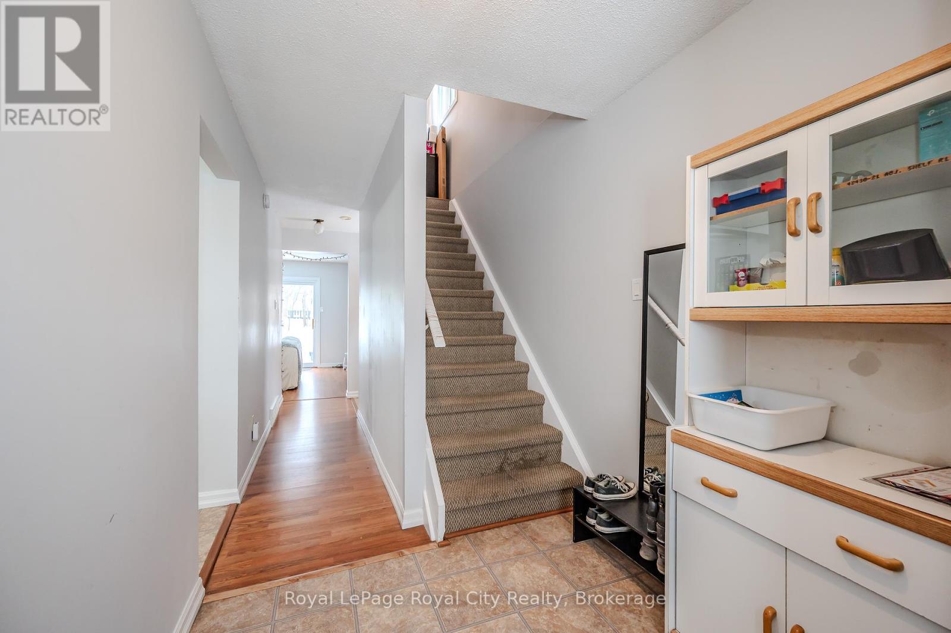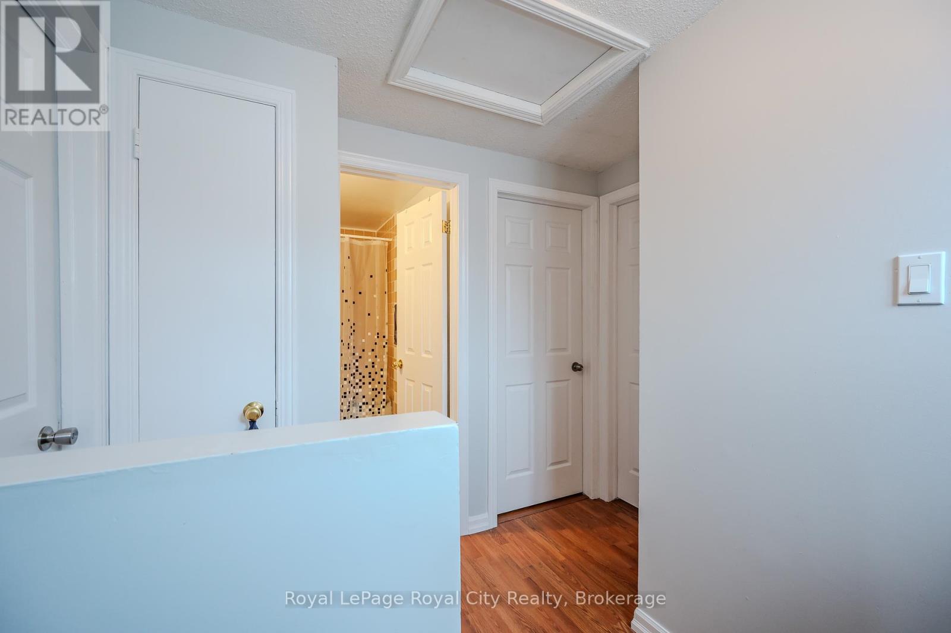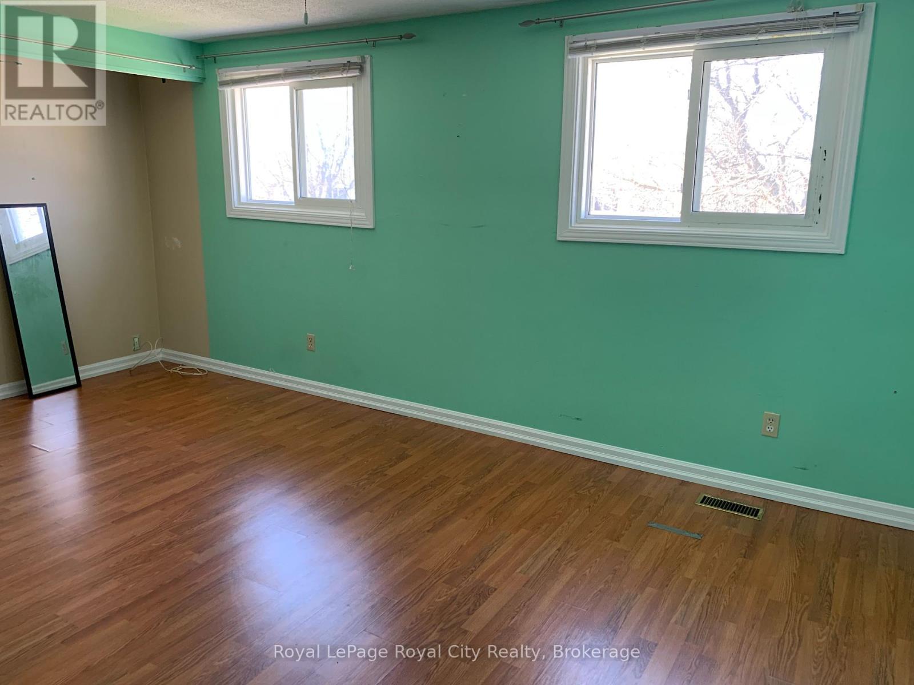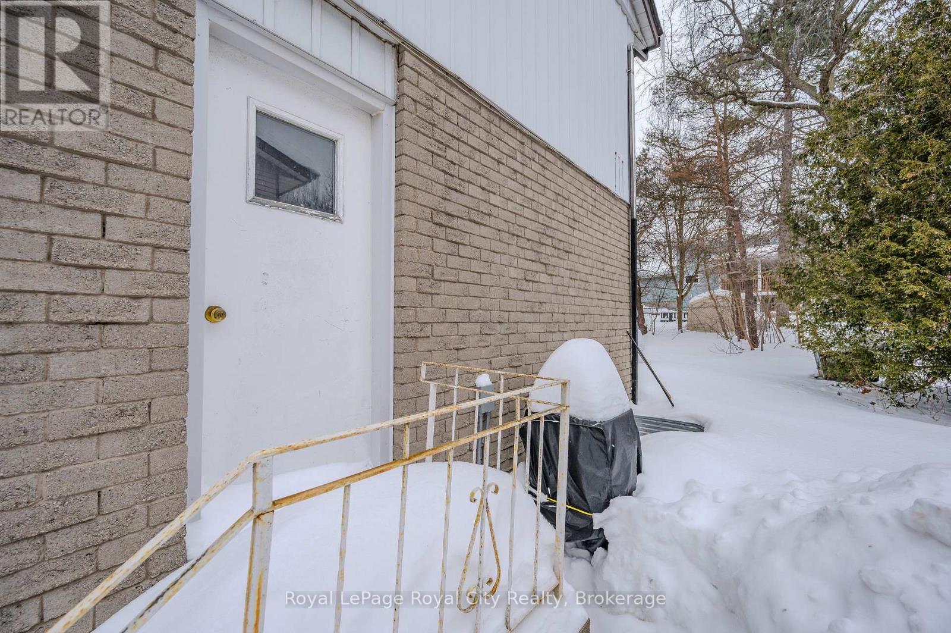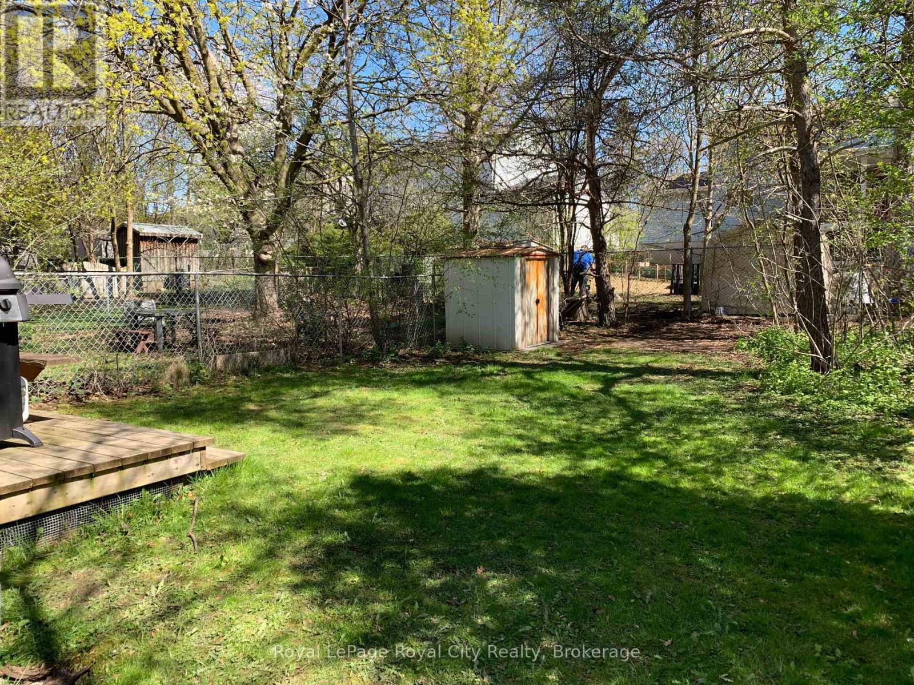310 Cole Road Guelph, Ontario N1G 3J2
$724,999
Welcome to 310 Cole Road! This charming semi-detached home is full of possibilities. Offering plenty of space with a total of five bedrooms, plus the added bonus of a legal accessory unit downstairs, it's perfect for rental income or multi-generational living! Step inside to find a bright and functional open-concept main floor, designed for both comfort and ease. The fully fenced backyard is a private oasis, ideal for gardening, entertaining, or simply unwinding on a warm summer day. Conveniently located near bus routes, amenities, and with quick access to the Hanlon, this home is a commuters dream. Plus, with a three-car driveway, parking is never an issue! This home has been well cared for with many important updates, including new windows in 2017, egress windows in the basement in 2014, a new washer and dryer in 2023, a new furnace in 2014, reshingled in 2018, and AC installed in 2021. The entire home was also freshly painted from top to bottom in 2021, including ceilings, trim, doors, and walls. With five bedrooms and two full bathrooms, this is a fantastic opportunity to own a versatile and well-maintained home in a great location. Don't miss out! (id:19593)
Property Details
| MLS® Number | X11980328 |
| Property Type | Single Family |
| Community Name | Hanlon Creek |
| AmenitiesNearBy | Schools, Public Transit |
| CommunityFeatures | School Bus |
| ParkingSpaceTotal | 3 |
| Structure | Shed |
Building
| BathroomTotal | 2 |
| BedroomsAboveGround | 5 |
| BedroomsTotal | 5 |
| Appliances | Water Heater, Water Meter, Water Softener, Dishwasher, Dryer, Microwave, Refrigerator, Washer |
| BasementDevelopment | Finished |
| BasementType | Full (finished) |
| ConstructionStyleAttachment | Semi-detached |
| CoolingType | Central Air Conditioning |
| ExteriorFinish | Aluminum Siding, Brick |
| FireProtection | Smoke Detectors |
| FoundationType | Poured Concrete |
| HeatingFuel | Natural Gas |
| HeatingType | Forced Air |
| StoriesTotal | 2 |
| SizeInterior | 1099.9909 - 1499.9875 Sqft |
| Type | House |
| UtilityWater | Municipal Water |
Parking
| No Garage |
Land
| Acreage | No |
| FenceType | Partially Fenced |
| LandAmenities | Schools, Public Transit |
| Sewer | Sanitary Sewer |
| SizeDepth | 110 Ft |
| SizeFrontage | 30 Ft |
| SizeIrregular | 30 X 110 Ft |
| SizeTotalText | 30 X 110 Ft|under 1/2 Acre |
| ZoningDescription | Rl.1 |
Rooms
| Level | Type | Length | Width | Dimensions |
|---|---|---|---|---|
| Second Level | Primary Bedroom | 4.44 m | 3.68 m | 4.44 m x 3.68 m |
| Second Level | Bedroom | 4.17 m | 2.46 m | 4.17 m x 2.46 m |
| Second Level | Bedroom | 3.12 m | 2.62 m | 3.12 m x 2.62 m |
| Second Level | Bathroom | Measurements not available | ||
| Basement | Bedroom | 4.85 m | 2.72 m | 4.85 m x 2.72 m |
| Basement | Bedroom | 3.02 m | 3.02 m | 3.02 m x 3.02 m |
| Basement | Bathroom | Measurements not available | ||
| Main Level | Kitchen | 2.82 m | 3.59 m | 2.82 m x 3.59 m |
| Main Level | Dining Room | 2.82 m | 2.93 m | 2.82 m x 2.93 m |
| Main Level | Living Room | 4.97 m | 3.42 m | 4.97 m x 3.42 m |
| Main Level | Foyer | 2.04 m | 2.76 m | 2.04 m x 2.76 m |
https://www.realtor.ca/real-estate/27933805/310-cole-road-guelph-hanlon-creek-hanlon-creek

Broker
(519) 824-9050
www.andraarnold.com/
www.facebook.com/GuelphRealtor/
www.linkedin.com/in/guelphrealestate

30 Edinburgh Road North
Guelph, Ontario N1H 7J1
(519) 824-9050
(519) 824-5183
www.royalcity.com/
Interested?
Contact us for more information

