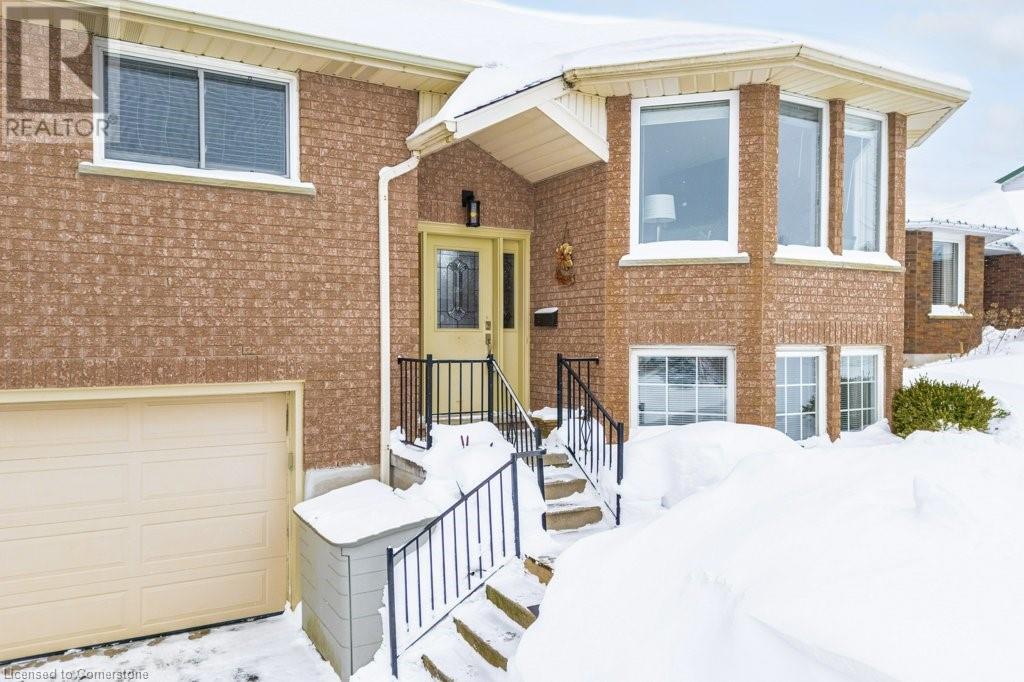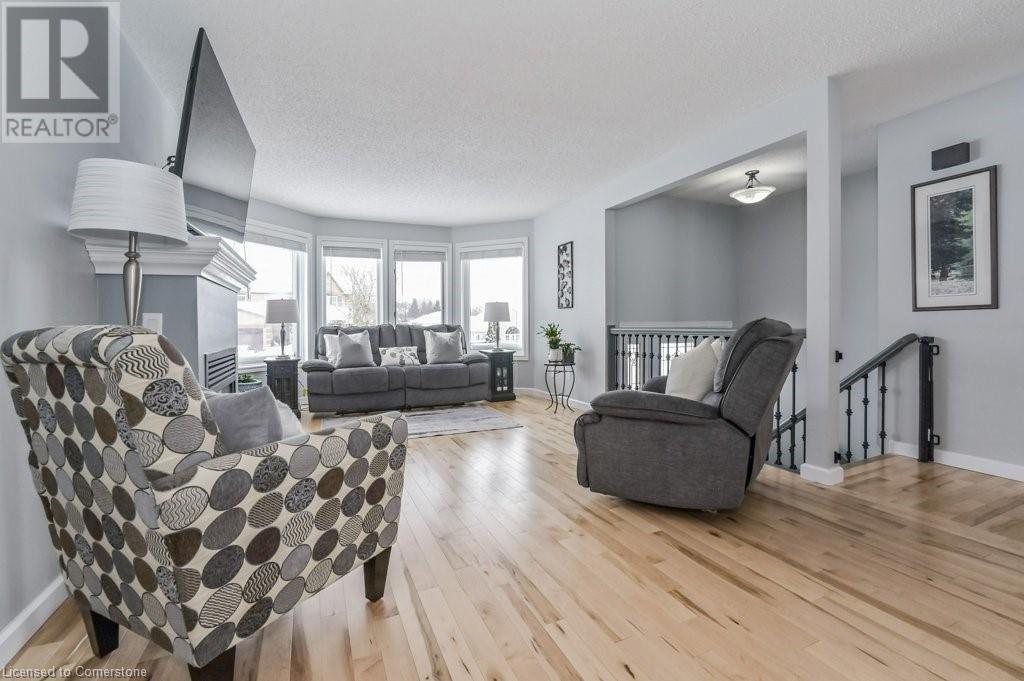29 Bonniewood Dr Drive Drayton, Ontario N0G 1P0
$799,900
Looking to get your family out of the city this spring? Well look no further! This Beautiful raised bungalow located on a quiet cul de sac, backing onto farm land in Drayton is waiting for its next family to move in and enjoy. This 3bed +office and 2 bath home complete with Fiber internet, is perfect for the growing family and includes a walk out from the basement to the 2 car heated garage. Upon entering this updated home you will be impressed with the light that comes in from both sides of the home. The oversized livingroom with gas fireplace and expansive windows is a great space to snuggle up with company. The newly renovated kitchen and dining area open up to the livingroom to make it one great entertaining space. Enjoy your 3 bedroom up with one bath. The master bedroom enjoys 2 large closets (one the builder made a closet instead of master ensuite, easily convertable). Downstairs does not feel like a basement as again it enjoys bright big windows. Enjoy those summer nights on your back deck including a gazebo, with farmland behind and natural gas bbq hookup. So peaceful and quiet. Many updates have been done including new deck top and railing(2020) new furnace and AC (2020) remodeled kitchen countertop and floor (2020) engineered hardwood maple flooring dining living and hall (2020) new appliances (2020) new counter and floor in bath (2020) all lighting (2020) new trim (2021)lower bathroom (2021) new flooring basement (2021)new shed (2023) some new windows (2024) new water heater (2025). There have been so Many updates to this family home, which will allow its next owners to move right in and enjoy small town living in a great community! (id:19593)
Property Details
| MLS® Number | 40697517 |
| Property Type | Single Family |
| AmenitiesNearBy | Park, Place Of Worship, Schools |
| CommunityFeatures | Quiet Area, Community Centre |
| Features | Cul-de-sac, Paved Driveway, Gazebo, Sump Pump, Automatic Garage Door Opener |
| ParkingSpaceTotal | 6 |
| Structure | Shed |
Building
| BathroomTotal | 2 |
| BedroomsAboveGround | 3 |
| BedroomsTotal | 3 |
| Appliances | Central Vacuum, Dishwasher, Dryer, Refrigerator, Washer, Range - Gas, Microwave Built-in, Window Coverings, Garage Door Opener |
| ArchitecturalStyle | Raised Bungalow |
| BasementDevelopment | Finished |
| BasementType | Full (finished) |
| ConstructedDate | 1992 |
| ConstructionStyleAttachment | Detached |
| CoolingType | Central Air Conditioning |
| ExteriorFinish | Brick |
| FireplacePresent | Yes |
| FireplaceTotal | 1 |
| Fixture | Ceiling Fans |
| FoundationType | Poured Concrete |
| HeatingFuel | Natural Gas |
| HeatingType | Forced Air |
| StoriesTotal | 1 |
| SizeInterior | 2328 Sqft |
| Type | House |
| UtilityWater | Municipal Water |
Parking
| Attached Garage |
Land
| Acreage | No |
| LandAmenities | Park, Place Of Worship, Schools |
| Sewer | Municipal Sewage System |
| SizeDepth | 133 Ft |
| SizeFrontage | 60 Ft |
| SizeTotalText | Under 1/2 Acre |
| ZoningDescription | R1c |
Rooms
| Level | Type | Length | Width | Dimensions |
|---|---|---|---|---|
| Lower Level | Utility Room | 11'6'' x 20'0'' | ||
| Lower Level | Storage | 7'6'' x 8'5'' | ||
| Lower Level | Recreation Room | 22'3'' x 11'9'' | ||
| Lower Level | Office | 9'9'' x 10'4'' | ||
| Lower Level | Laundry Room | 8'7'' x 5'6'' | ||
| Lower Level | 3pc Bathroom | Measurements not available | ||
| Main Level | Primary Bedroom | 11'11'' x 11'5'' | ||
| Main Level | Living Room | 22'3'' x 12'4'' | ||
| Main Level | Kitchen | 17'2'' x 12'0'' | ||
| Main Level | Dining Room | 10'9'' x 10'3'' | ||
| Main Level | Bedroom | 11'4'' x 11'0'' | ||
| Main Level | Bedroom | 11'4'' x 10'8'' | ||
| Main Level | 4pc Bathroom | Measurements not available |
https://www.realtor.ca/real-estate/27932803/29-bonniewood-dr-drive-drayton
Salesperson
(519) 590-0835
(519) 742-9904
71 Weber Street E., Unit B
Kitchener, Ontario N2H 1C6
(519) 578-7300
(519) 742-9904
wollerealty.com/
Salesperson
(519) 590-8082
(519) 742-9904
71 Weber Street E., Unit B
Kitchener, Ontario N2H 1C6
(519) 578-7300
(519) 742-9904
wollerealty.com/
Interested?
Contact us for more information















































