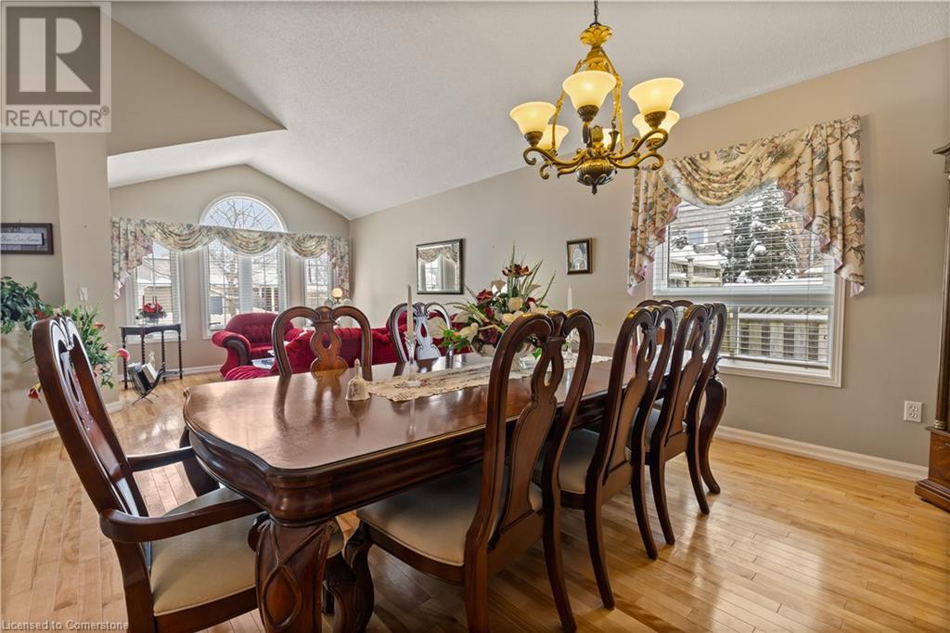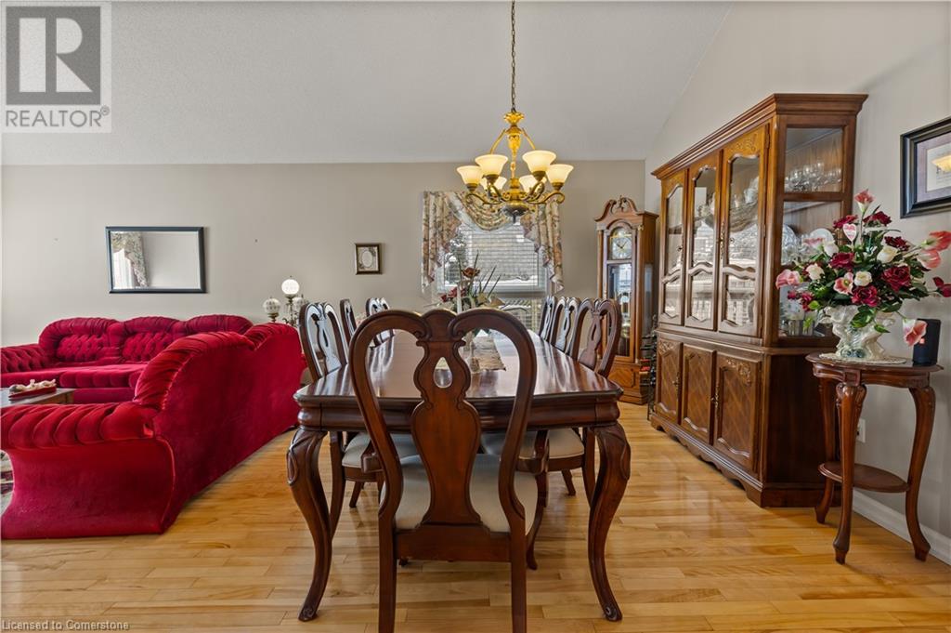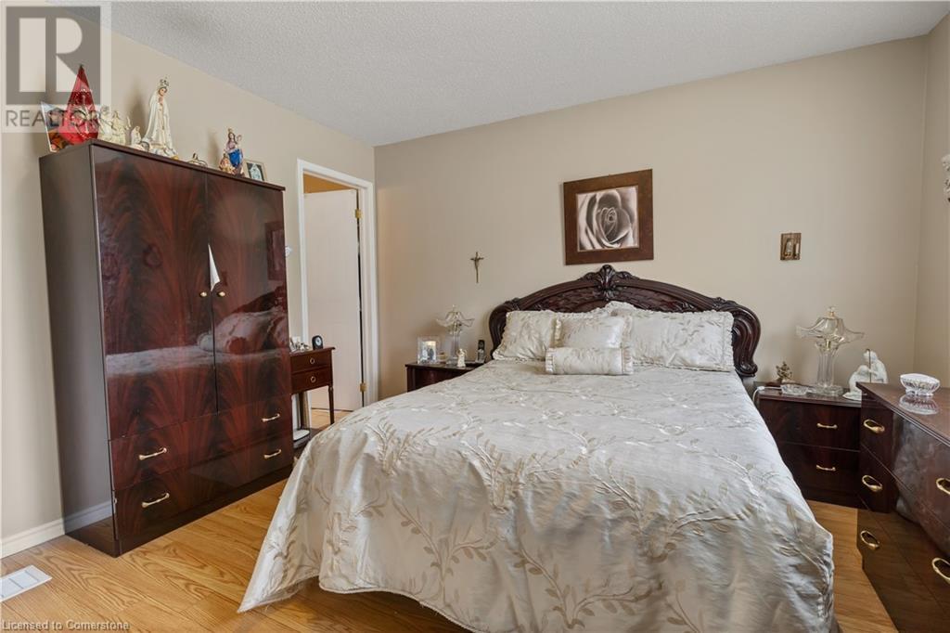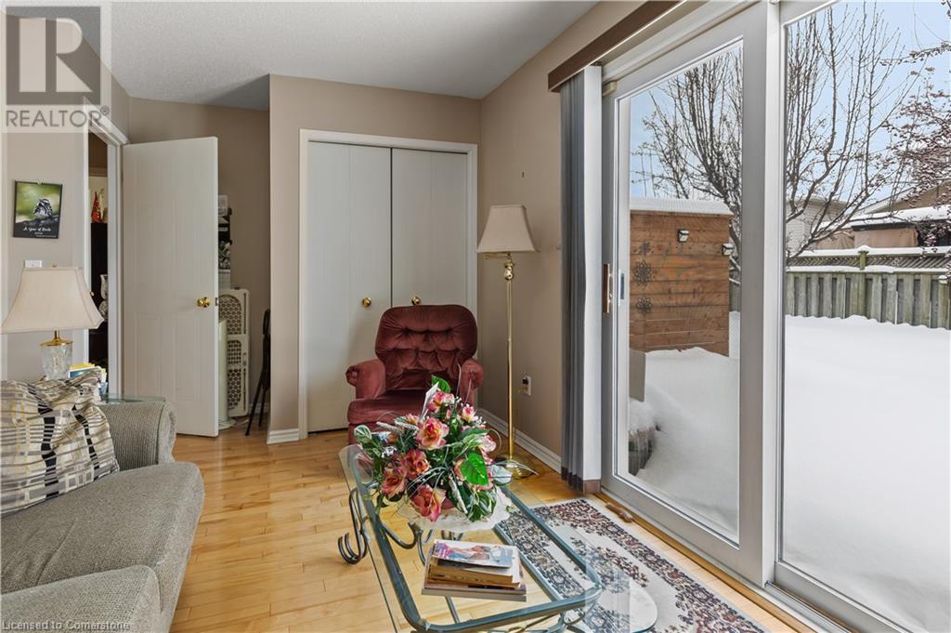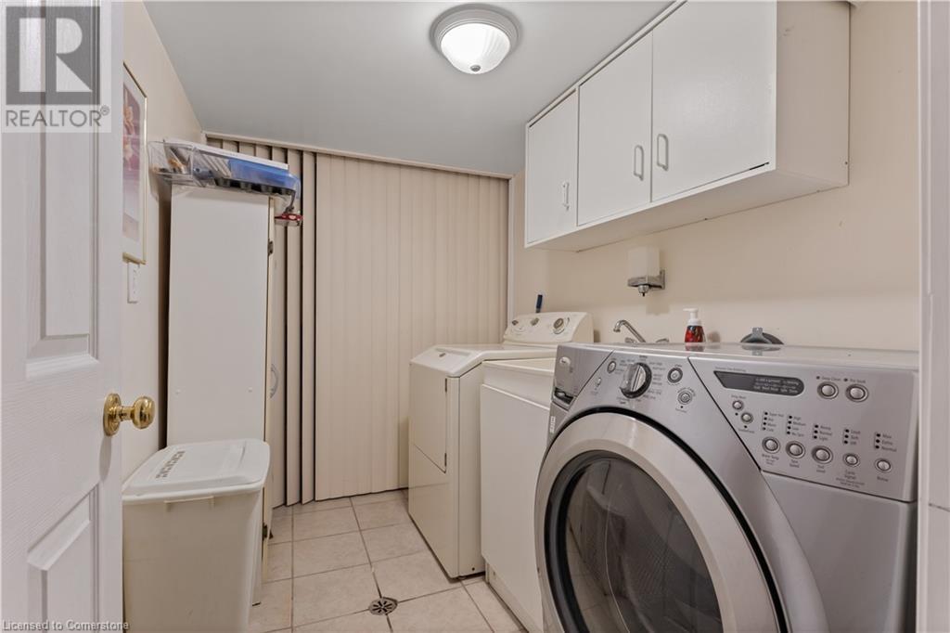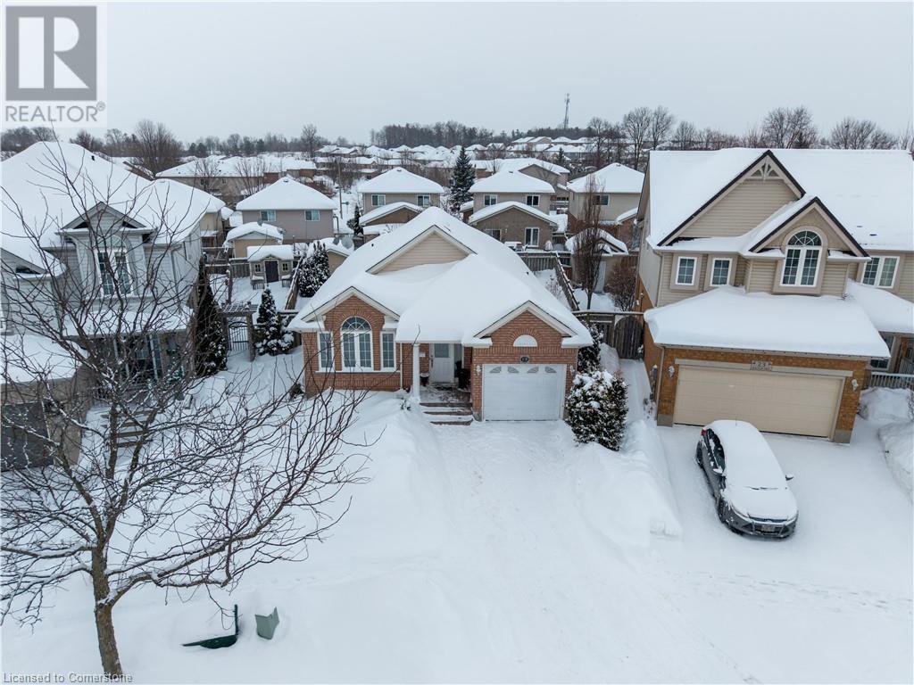19 Waffler Crescent Cambridge, Ontario N1P 1H6
$800,000
This beautiful bungalow is well appointed with its double wide concrete driveway, covered verandah and landscaping. From the entrance foyer you are greeted with an open concept layout with vaulted ceilings and hardwood flooring. The kitchen features stainless appliances and the primary bedroom has a full en-suite bathroom, and the family room walks out to a patio and fenced yard. The lower level level is mostly finished and it is nearly an in law suite. All the appliances are included! Water softener and hot water tank (2019) are both owned. There is nothing to do, but move in! (id:19593)
Property Details
| MLS® Number | 40675902 |
| Property Type | Single Family |
| AmenitiesNearBy | Place Of Worship, Playground |
| EquipmentType | None |
| Features | Country Residential, Automatic Garage Door Opener |
| ParkingSpaceTotal | 3 |
| RentalEquipmentType | None |
Building
| BathroomTotal | 3 |
| BedroomsAboveGround | 2 |
| BedroomsTotal | 2 |
| Appliances | Dishwasher, Dryer, Refrigerator, Stove, Washer, Garage Door Opener |
| ArchitecturalStyle | Bungalow |
| BasementDevelopment | Finished |
| BasementType | Full (finished) |
| ConstructedDate | 2003 |
| ConstructionStyleAttachment | Detached |
| CoolingType | Central Air Conditioning |
| ExteriorFinish | Brick, Vinyl Siding |
| FoundationType | Poured Concrete |
| HeatingFuel | Natural Gas |
| HeatingType | Forced Air |
| StoriesTotal | 1 |
| SizeInterior | 2300 Sqft |
| Type | House |
| UtilityWater | Municipal Water |
Parking
| Attached Garage |
Land
| AccessType | Highway Access |
| Acreage | No |
| LandAmenities | Place Of Worship, Playground |
| Sewer | Municipal Sewage System |
| SizeDepth | 104 Ft |
| SizeFrontage | 34 Ft |
| SizeTotalText | Under 1/2 Acre |
| ZoningDescription | R4 |
Rooms
| Level | Type | Length | Width | Dimensions |
|---|---|---|---|---|
| Lower Level | Utility Room | 29'2'' x 20'0'' | ||
| Lower Level | Laundry Room | 7'11'' x 5'10'' | ||
| Lower Level | Recreation Room | 29'2'' x 16'10'' | ||
| Lower Level | Den | 11'8'' x 10'2'' | ||
| Lower Level | Office | 10'4'' x 9'6'' | ||
| Lower Level | 3pc Bathroom | 8'7'' x 5'3'' | ||
| Main Level | Foyer | 15'6'' x 7'2'' | ||
| Main Level | 4pc Bathroom | 7'11'' x 5'11'' | ||
| Main Level | Bedroom | 12'1'' x 11'1'' | ||
| Main Level | Family Room | 15'8'' x 9'3'' | ||
| Main Level | 4pc Bathroom | 7'11'' x 5'0'' | ||
| Main Level | Primary Bedroom | 12'3'' x 12'2'' | ||
| Main Level | Kitchen | 15'4'' x 10'2'' | ||
| Main Level | Dining Room | 14'7'' x 10'3'' | ||
| Main Level | Living Room | 15'6'' x 14'11'' |
https://www.realtor.ca/real-estate/27940327/19-waffler-crescent-cambridge
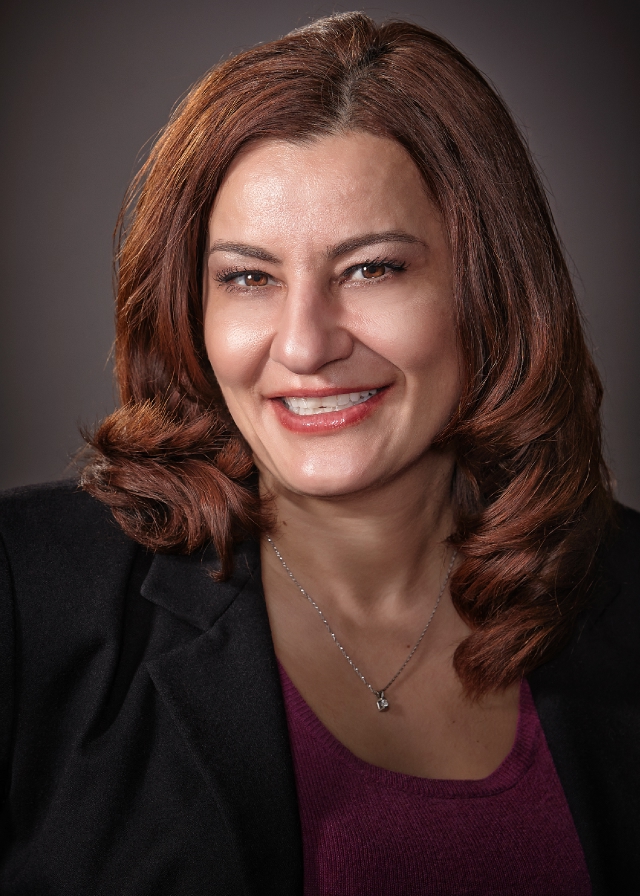

1400 Bishop St. N, Suite B
Cambridge, Ontario N1R 6W8
(519) 740-3690
(519) 740-7230
Interested?
Contact us for more information




