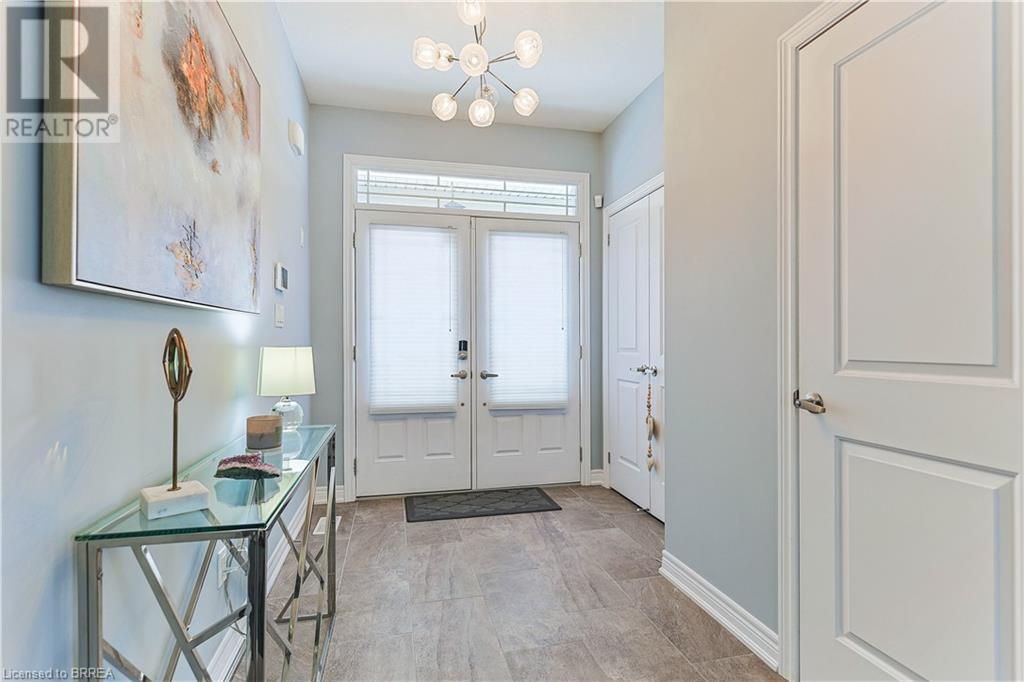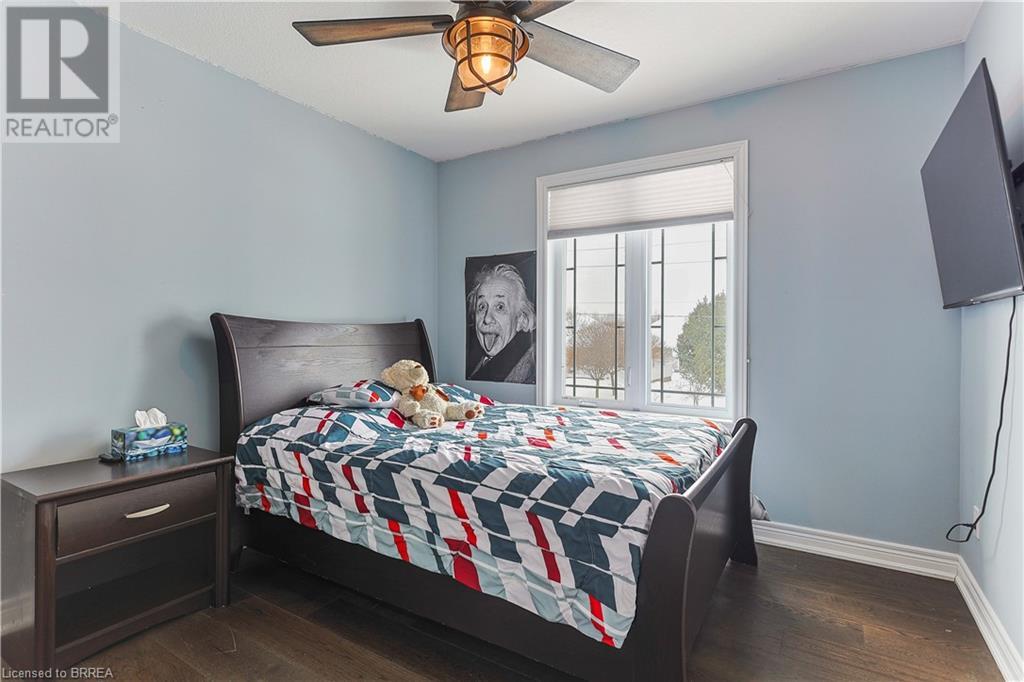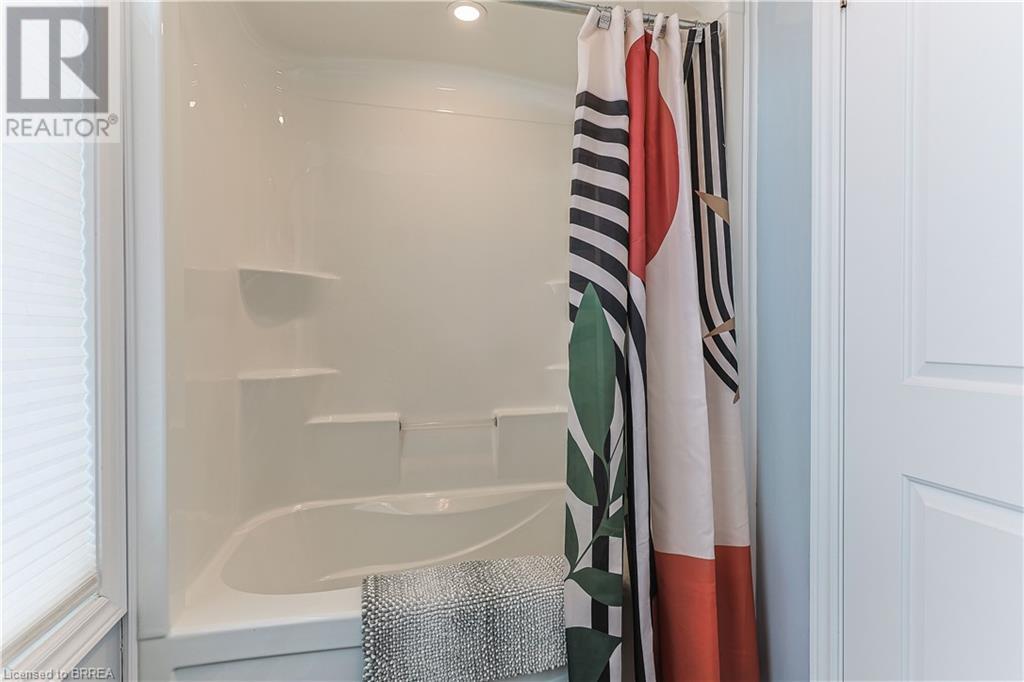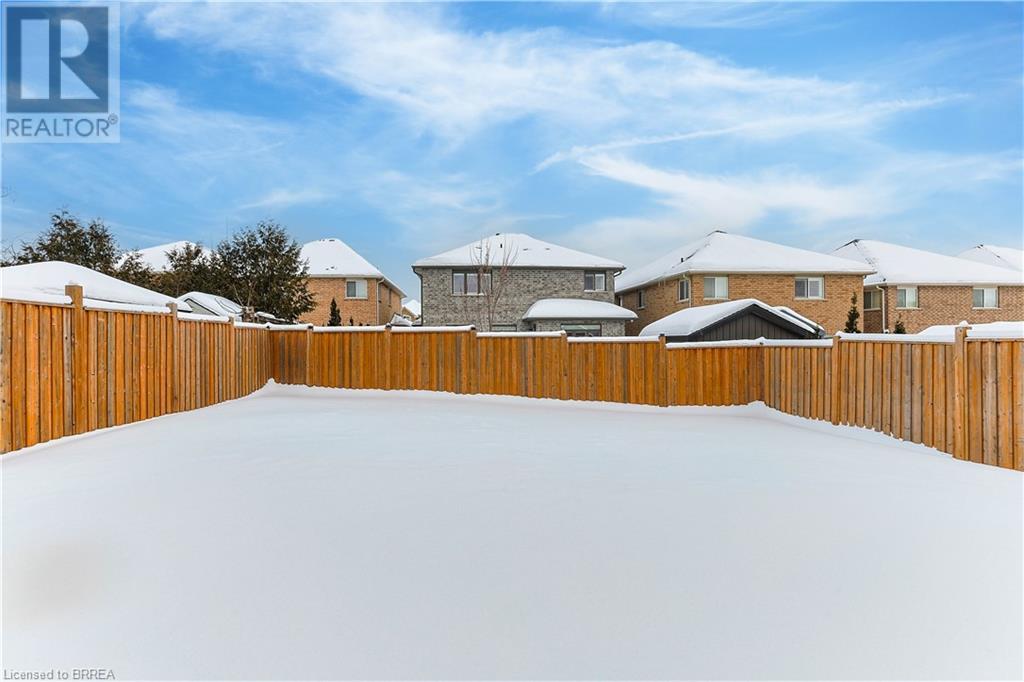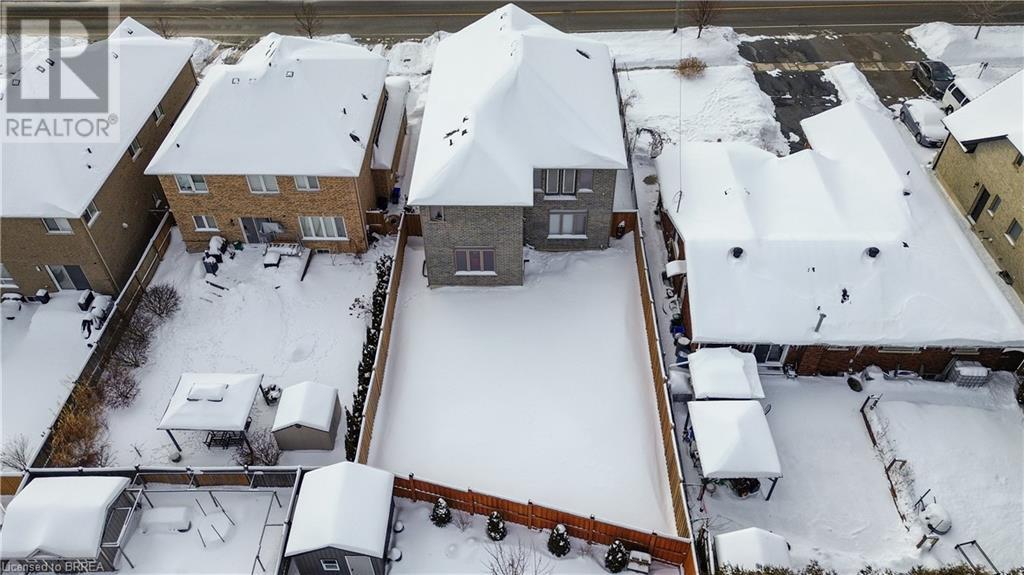83 Garden Avenue Brantford, Ontario N3S 0C9
$899,900
Welcome to this impressive 2570 sq. ft. executive home with a beautiful all-brick exterior, located in a highly sought-after neighbourhood. Featuring 4 spacious bedrooms, 3 bathrooms, and an open-concept layout, this home is perfect for entertaining. The main level boasts a large foyer, powder room, open concept living room and dining room, a gourmet eat-in chef’s kitchen with ample cupboards and counter space, granite counters, an island, and an oversized pantry and mudroom access from the double garage. Garden doors off the kitchen lead to a large, fully fenced yard. Upstairs, indulge in the luxurious primary suite with two walk-in closets, a built-in vanity, and a spa-like ensuite with an open shower and a stand-alone soaker tub. The primary has convenient access to the spacious upper laundry room. Three additional large bedrooms and a full 4 piece bathroom complete the upper level. Hardwood flooring throughout the home, hardwood staircase and railing, 9' ceilings create an airy, open atmosphere. Large windows throughout, filling the home with natural light. Full unfinished basement for storage or ready for your personal touches and more living space! Plenty of windows in the basement and a large cold cellar. Close to schools, parks, shopping, and highways. Double car attached garage parks 2 and the driveway can park 2 more. (id:19593)
Open House
This property has open houses!
2:00 pm
Ends at:4:00 pm
Property Details
| MLS® Number | 40699325 |
| Property Type | Single Family |
| AmenitiesNearBy | Hospital, Playground, Public Transit, Schools, Shopping |
| CommunityFeatures | School Bus |
| EquipmentType | Water Heater |
| ParkingSpaceTotal | 4 |
| RentalEquipmentType | Water Heater |
Building
| BathroomTotal | 3 |
| BedroomsAboveGround | 4 |
| BedroomsTotal | 4 |
| Appliances | Dishwasher, Dryer, Refrigerator, Washer, Gas Stove(s), Window Coverings, Garage Door Opener |
| ArchitecturalStyle | 2 Level |
| BasementDevelopment | Unfinished |
| BasementType | Full (unfinished) |
| ConstructedDate | 2017 |
| ConstructionStyleAttachment | Detached |
| CoolingType | Central Air Conditioning |
| ExteriorFinish | Brick |
| FoundationType | Poured Concrete |
| HalfBathTotal | 1 |
| HeatingFuel | Natural Gas |
| HeatingType | Forced Air |
| StoriesTotal | 2 |
| SizeInterior | 2570 Sqft |
| Type | House |
| UtilityWater | Municipal Water |
Parking
| Attached Garage |
Land
| AccessType | Highway Access |
| Acreage | No |
| LandAmenities | Hospital, Playground, Public Transit, Schools, Shopping |
| Sewer | Municipal Sewage System |
| SizeFrontage | 44 Ft |
| SizeTotalText | Under 1/2 Acre |
| ZoningDescription | R1b-13, R1c-19 |
Rooms
| Level | Type | Length | Width | Dimensions |
|---|---|---|---|---|
| Second Level | 4pc Bathroom | 14'1'' x 9'7'' | ||
| Second Level | Laundry Room | 8'11'' x 7'8'' | ||
| Second Level | Bedroom | 17'5'' x 10'0'' | ||
| Second Level | Bedroom | 12'4'' x 12'1'' | ||
| Second Level | Bedroom | 11'4'' x 10'11'' | ||
| Second Level | Full Bathroom | 14'10'' x 8'10'' | ||
| Second Level | Primary Bedroom | 21'8'' x 12'5'' | ||
| Basement | Other | 37'8'' x 29'1'' | ||
| Main Level | Mud Room | 11'3'' x 4'1'' | ||
| Main Level | Pantry | 11'6'' x 7'8'' | ||
| Main Level | 2pc Bathroom | 6'9'' x 2'11'' | ||
| Main Level | Breakfast | 13'9'' x 9'7'' | ||
| Main Level | Kitchen | 15'5'' x 12'5'' | ||
| Main Level | Dining Room | 13'7'' x 12'10'' | ||
| Main Level | Living Room | 17'10'' x 14'3'' | ||
| Main Level | Foyer | 7'8'' x 12'0'' |
https://www.realtor.ca/real-estate/27938056/83-garden-avenue-brantford

Broker
(519) 209-8897
515 Park Road North-Suite B
Brantford, Ontario N3R 7K8
(519) 756-8111
(519) 756-9012
Interested?
Contact us for more information


