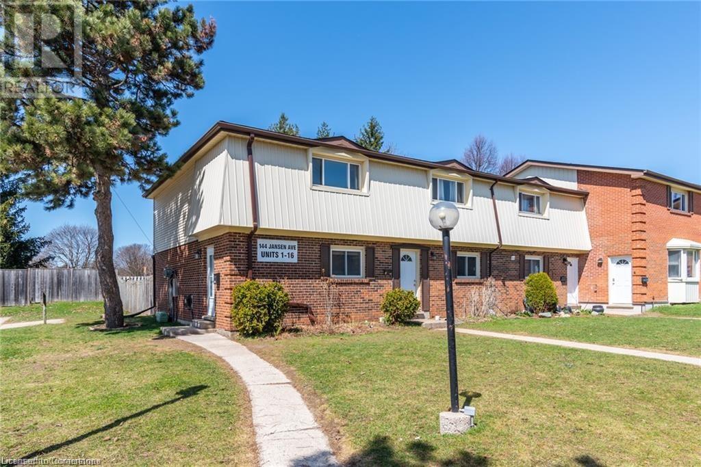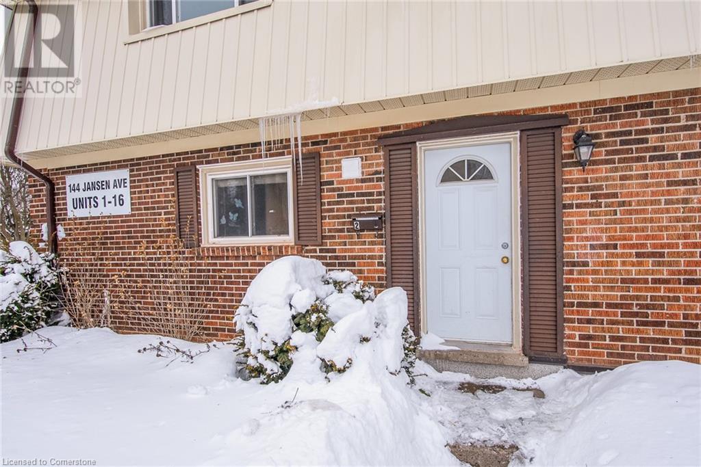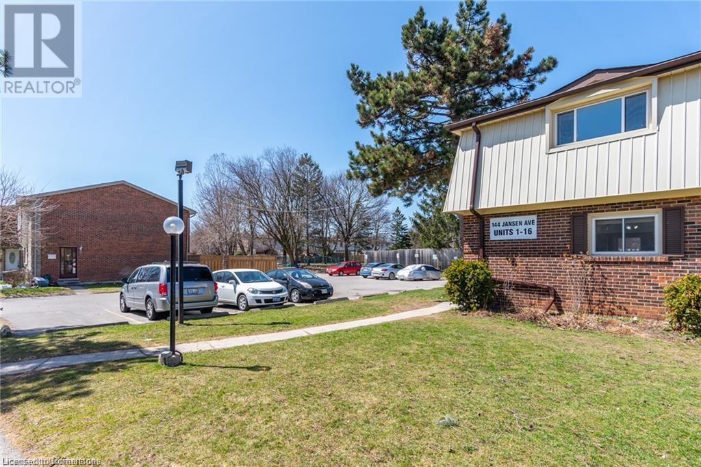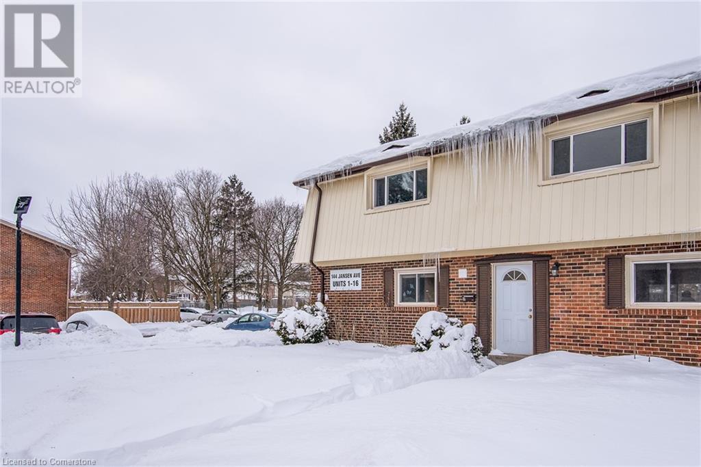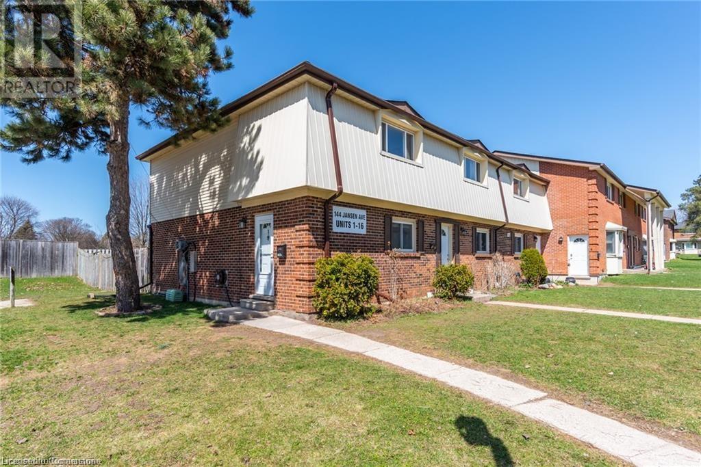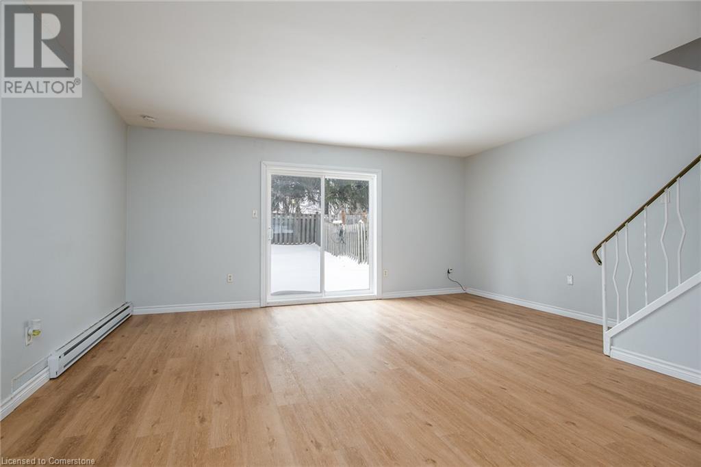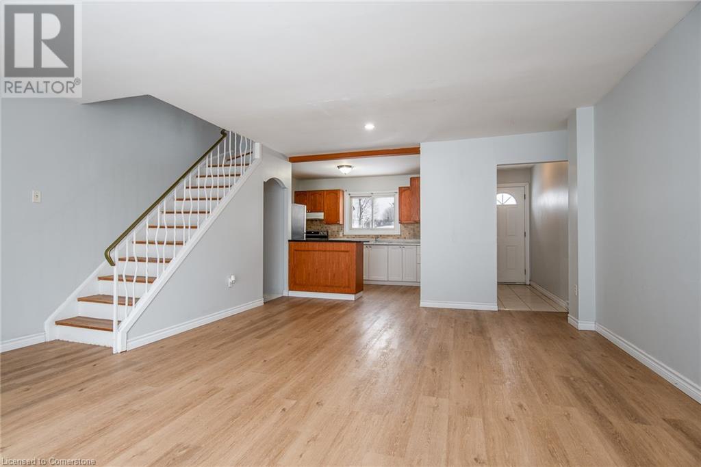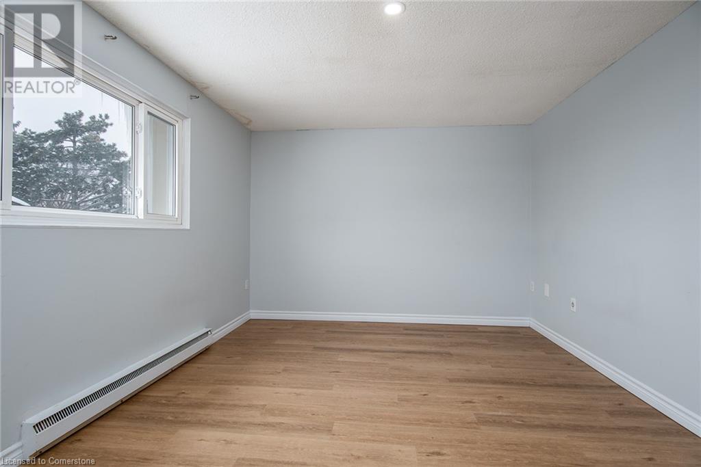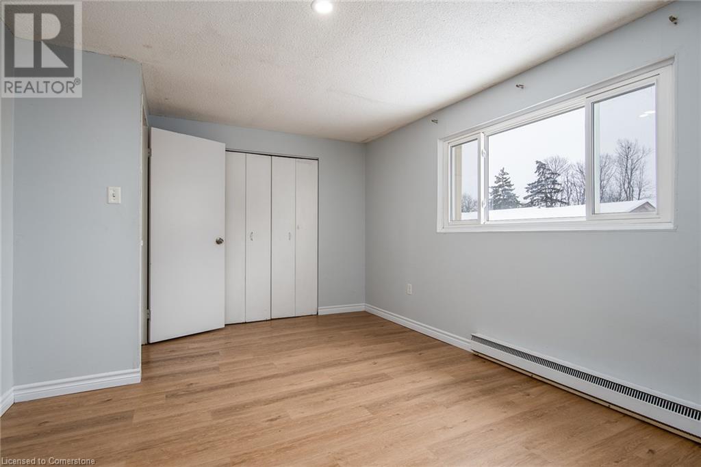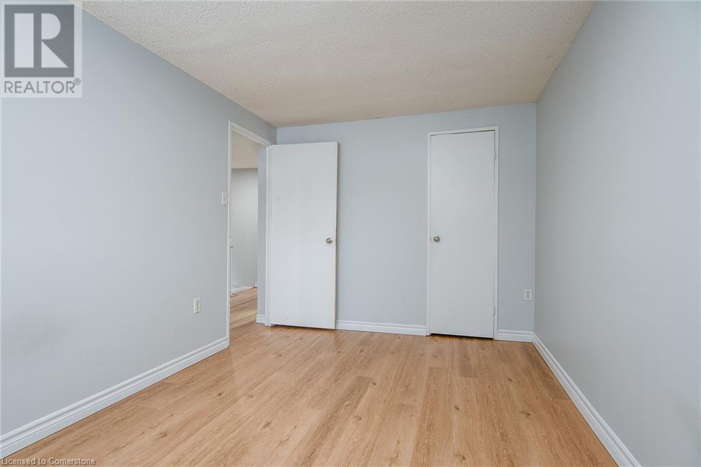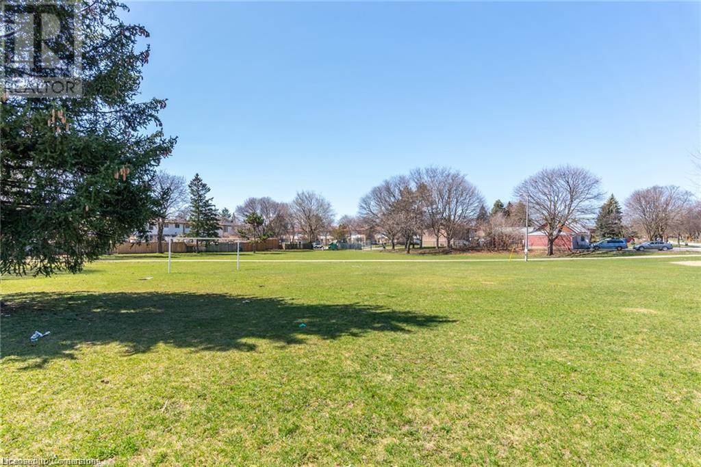144 Jansen Avenue Unit# 2 Kitchener, Ontario N2A 2L7
$449,900Maintenance, Water, Parking
$530 Monthly
Maintenance, Water, Parking
$530 MonthlyLooking for the perfect home for your small family? Looking for a suitable investment? Attention buyers! Take a look at this lovely 3-bedroom end-unit condo located in the Fairway area, close to schools, mall, shopping centers, highways, and more! As you step in, you are greeted with a bright and open living space and dining area and a powder room! Then you have the kitchen. Upstairs you’ll discover three great bedrooms as well as a full bathroom. Last but not least, on the lower level, you have a spacious rec room, storage, and laundry room! The fully finished basement is splendid for family times, extra storage, or even home office/gym. Your choice! Don’t miss out on this amazing opportunity! Book your private showing today! (id:19593)
Property Details
| MLS® Number | 40699668 |
| Property Type | Single Family |
| AmenitiesNearBy | Park |
| EquipmentType | None |
| RentalEquipmentType | None |
Building
| BathroomTotal | 2 |
| BedroomsAboveGround | 3 |
| BedroomsTotal | 3 |
| Appliances | Dryer, Refrigerator, Stove, Water Softener, Washer |
| ArchitecturalStyle | 2 Level |
| BasementDevelopment | Finished |
| BasementType | Full (finished) |
| ConstructionStyleAttachment | Attached |
| ExteriorFinish | Aluminum Siding, Brick |
| FoundationType | Poured Concrete |
| HalfBathTotal | 1 |
| HeatingFuel | Electric |
| HeatingType | Baseboard Heaters |
| StoriesTotal | 2 |
| SizeInterior | 1100 Sqft |
| Type | Row / Townhouse |
| UtilityWater | Municipal Water |
Land
| Acreage | Yes |
| FenceType | Fence |
| LandAmenities | Park |
| Sewer | Municipal Sewage System |
| SizeIrregular | 1 |
| SizeTotal | 1 Ac|unknown |
| SizeTotalText | 1 Ac|unknown |
| ZoningDescription | Res-5 |
Rooms
| Level | Type | Length | Width | Dimensions |
|---|---|---|---|---|
| Second Level | 4pc Bathroom | Measurements not available | ||
| Second Level | Bedroom | 10'6'' x 8'3'' | ||
| Second Level | Bedroom | 16'6'' x 9'0'' | ||
| Second Level | Primary Bedroom | 15'6'' x 10'6'' | ||
| Basement | Utility Room | Measurements not available | ||
| Basement | Recreation Room | 17'3'' x 17'0'' | ||
| Main Level | 2pc Bathroom | Measurements not available | ||
| Main Level | Kitchen | 11'0'' x 8'3'' | ||
| Main Level | Dining Room | 14'0'' x 9'0'' | ||
| Main Level | Living Room | 17'3'' x 10'6'' |
https://www.realtor.ca/real-estate/27937731/144-jansen-avenue-unit-2-kitchener

Salesperson
(519) 804-9934
42 Zaduk Court
Conestogo, Ontario N0B 1N0
(519) 804-9934
Interested?
Contact us for more information

