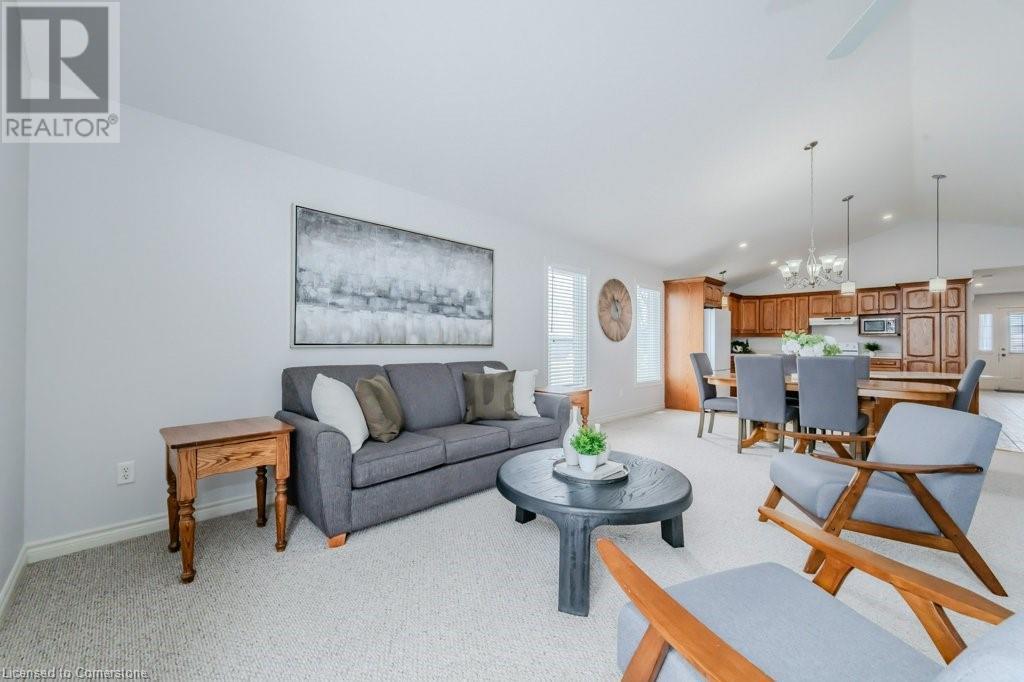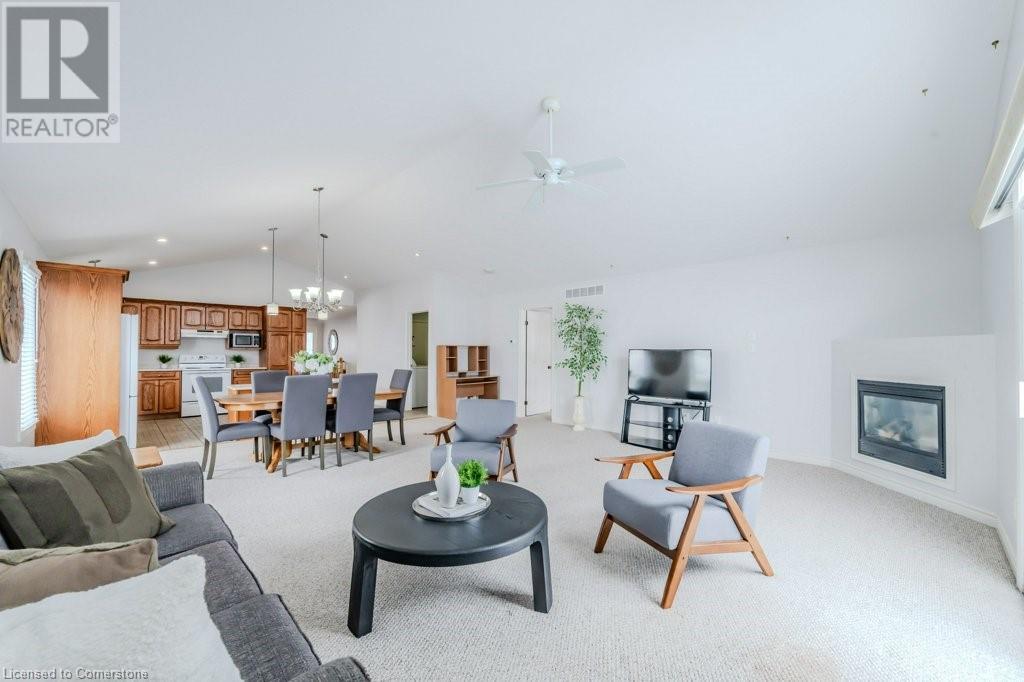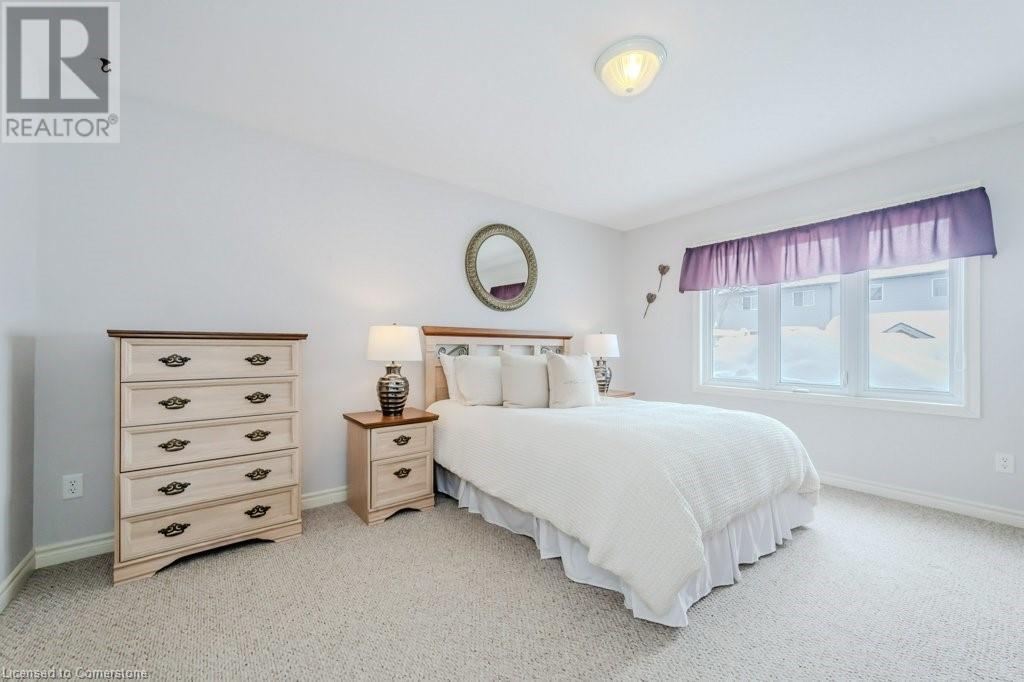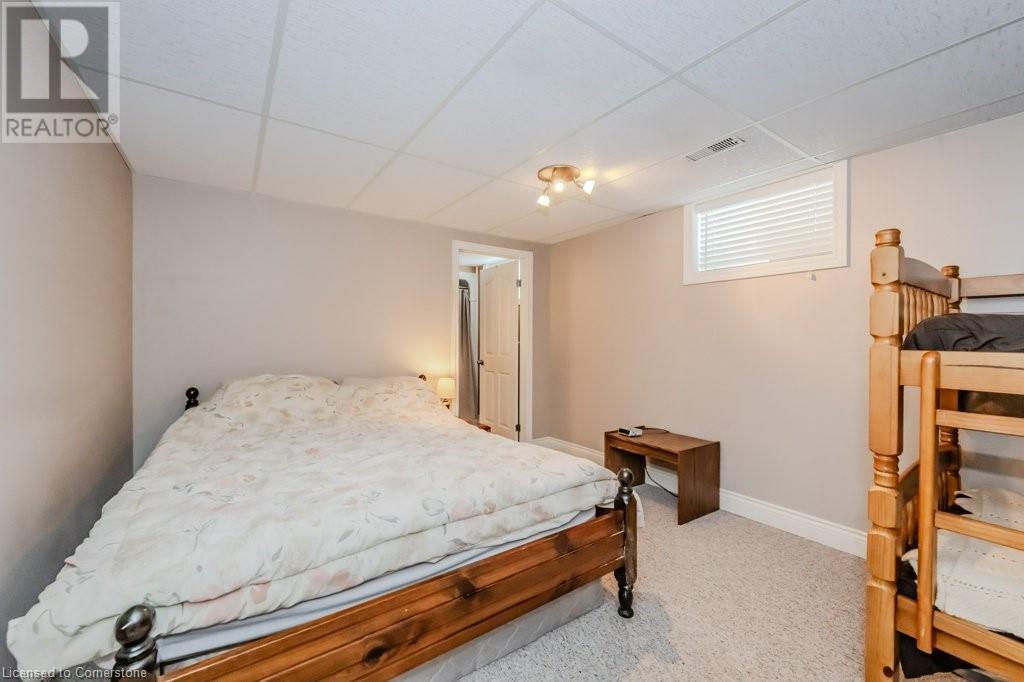59 Killdeer Road Elmira, Ontario N3B 3L9
$749,900
This solid brick bungalow is situated on a 42'x118' lot in Elmira. You are welcomed by a spacious front foyer offering plenty of room for your arriving guests. The main floor layout is quite open and offers plenty of natural sunlight. There is a front bedroom/office and a conveniently located 4 piece main bathroom just off the foyer. You will be surprised by the kitchen, which has plenty of counter & cupboard space, island and appliances that will make any cook happy. Enjoy entertaining in the oversized dining and living room complete with a gas fireplace and patio doors to the deck. There is a canopy on the deck and the backyard is partially fenced with a shed. The primary bedroom offers his and her closets and a 4 piece ensuite bathroom. There is a good sized mudroom/laundry room located just off the garage entrance. This makes for an ideal spot for all your extra outdoor clothing! The basement is partially finished with a large 3rd bedroom and 3 piece bathroom. Time to get creative in the unfinished area with ample opportunity. There is potential for more bedrooms, recreation room or perhaps a kitchenette? Create what you want! This home is perfect for a young Family starting out or for an empty nester looking to downsize. Located in a desirable area close to schools, park, recreation centre and golf course. (id:19593)
Open House
This property has open houses!
2:00 pm
Ends at:4:00 pm
Property Details
| MLS® Number | 40688677 |
| Property Type | Single Family |
| AmenitiesNearBy | Golf Nearby, Park, Place Of Worship, Playground, Public Transit, Schools |
| CommunityFeatures | Community Centre |
| EquipmentType | None |
| Features | Paved Driveway, Sump Pump, Automatic Garage Door Opener |
| ParkingSpaceTotal | 3 |
| RentalEquipmentType | None |
| Structure | Porch |
Building
| BathroomTotal | 3 |
| BedroomsAboveGround | 2 |
| BedroomsBelowGround | 1 |
| BedroomsTotal | 3 |
| Appliances | Central Vacuum, Dishwasher, Dryer, Freezer, Refrigerator, Stove, Water Softener, Washer, Window Coverings, Garage Door Opener |
| ArchitecturalStyle | Bungalow |
| BasementDevelopment | Partially Finished |
| BasementType | Partial (partially Finished) |
| ConstructedDate | 2005 |
| ConstructionStyleAttachment | Detached |
| CoolingType | Central Air Conditioning |
| FireplacePresent | Yes |
| FireplaceTotal | 1 |
| Fixture | Ceiling Fans |
| FoundationType | Poured Concrete |
| HeatingFuel | Natural Gas |
| HeatingType | Forced Air |
| StoriesTotal | 1 |
| SizeInterior | 1902 Sqft |
| Type | House |
| UtilityWater | Municipal Water |
Parking
| Attached Garage |
Land
| Acreage | No |
| FenceType | Partially Fenced |
| LandAmenities | Golf Nearby, Park, Place Of Worship, Playground, Public Transit, Schools |
| Sewer | Municipal Sewage System |
| SizeDepth | 119 Ft |
| SizeFrontage | 42 Ft |
| SizeTotalText | Under 1/2 Acre |
| ZoningDescription | R5 |
Rooms
| Level | Type | Length | Width | Dimensions |
|---|---|---|---|---|
| Lower Level | Utility Room | 11'10'' x 10'2'' | ||
| Lower Level | Other | 11'10'' x 17'9'' | ||
| Lower Level | Other | 19'7'' x 31'4'' | ||
| Lower Level | Bedroom | 11'6'' x 20'3'' | ||
| Lower Level | 3pc Bathroom | Measurements not available | ||
| Main Level | Laundry Room | 7'5'' x 10'7'' | ||
| Main Level | Full Bathroom | Measurements not available | ||
| Main Level | Primary Bedroom | 11'9'' x 20'4'' | ||
| Main Level | Living Room | 20'1'' x 12'7'' | ||
| Main Level | Kitchen | 16'4'' x 12'1'' | ||
| Main Level | 4pc Bathroom | Measurements not available | ||
| Main Level | Bedroom | 12'0'' x 12'11'' | ||
| Main Level | Foyer | 9'10'' x 6'4'' |
https://www.realtor.ca/real-estate/27937430/59-killdeer-road-elmira

180 Northfield Drive W., Unit 7a
Waterloo, Ontario N2L 0C7
(519) 747-2040
(519) 747-2081
www.wollerealty.com/
Interested?
Contact us for more information





































