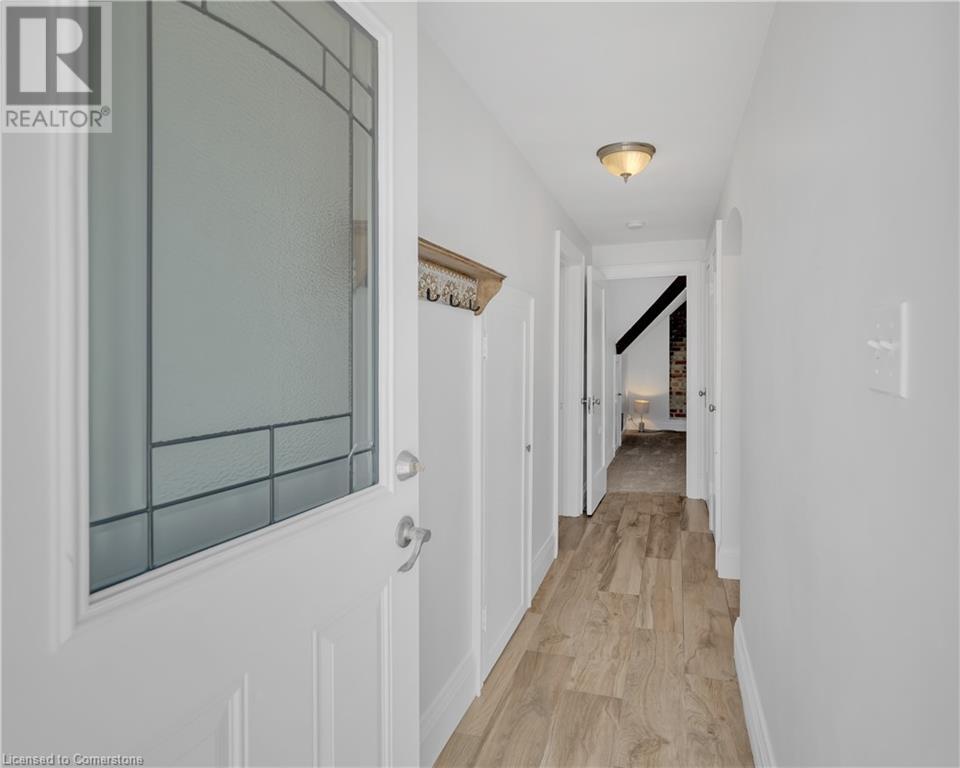775 Queen Street W Unit# Upper Kitchener, Ontario N2M 1A5
$1,900 Monthly
**ALL UTILITIES INCLUDED | AVAILABLE IMMEDIATELY ** Looking for a stylish and convenient 1-bedroom apartment near Downtown Kitchener? This beautifully renovated upper-level unit in a charming duplex offers modern living with all utilities included! Features You'll Love: **Prime Location – A 5-minute walk to Victoria Park, steps from King & Queen DTK, and backing onto Woodside Park for a perfect blend of city life and nature. **Modern Comforts – 611 sqft of bright, open living space with in-suite laundry, stainless steel appliances, and soft-close kitchen cupboards. **Gorgeous Bathroom – Large walk-in shower for a touch of luxury. **Outdoor Living – Relax on your large elevated deck with stunning views of Woodside Park and breathtaking sunsets. **Extra Storage & Parking – 1 dedicated parking space + additional storage available in the shared garage. Interested? All inquiries via EMAIL, please! Don’t miss out on this incredible opportunity to live in one of Kitchener’s best locations! (id:19593)
Property Details
| MLS® Number | 40700507 |
| Property Type | Single Family |
| AmenitiesNearBy | Park, Schools |
| Features | Southern Exposure, In-law Suite |
| ParkingSpaceTotal | 1 |
Building
| BathroomTotal | 1 |
| BedroomsAboveGround | 1 |
| BedroomsTotal | 1 |
| Appliances | Dryer, Refrigerator, Stove, Washer, Microwave Built-in, Hood Fan, Window Coverings |
| ArchitecturalStyle | 2 Level |
| BasementType | None |
| ConstructionMaterial | Wood Frame |
| ConstructionStyleAttachment | Attached |
| CoolingType | Central Air Conditioning |
| ExteriorFinish | Brick, Wood |
| FoundationType | Poured Concrete |
| HeatingFuel | Natural Gas |
| HeatingType | Forced Air |
| StoriesTotal | 2 |
| SizeInterior | 611 Sqft |
| Type | Apartment |
| UtilityWater | Municipal Water |
Parking
| Attached Garage |
Land
| Acreage | No |
| LandAmenities | Park, Schools |
| Sewer | Municipal Sewage System |
| SizeDepth | 120 Ft |
| SizeFrontage | 66 Ft |
| SizeTotalText | Unknown |
| ZoningDescription | R2b |
Rooms
| Level | Type | Length | Width | Dimensions |
|---|---|---|---|---|
| Second Level | 3pc Bathroom | Measurements not available | ||
| Second Level | Bedroom | 13'10'' x 9'11'' | ||
| Second Level | Living Room | 14'7'' x 13'2'' | ||
| Second Level | Kitchen | 11'5'' x 8'2'' |
https://www.realtor.ca/real-estate/27941073/775-queen-street-w-unit-upper-kitchener

Salesperson
(226) 240-3695
(519) 885-1251
www.eerealestate.ca/
www.linkedin.com/in/erik-erwin-27b21036
www.instagram.com/air_rick_/

75 King Street South Unit 50
Waterloo, Ontario N2J 1P2
(519) 804-7200
(519) 885-1251
www.chestnutparkwest.com/
www.facebook.com/ChestnutParkWest
www.instagram.com/chestnutprkwest/
Interested?
Contact us for more information























