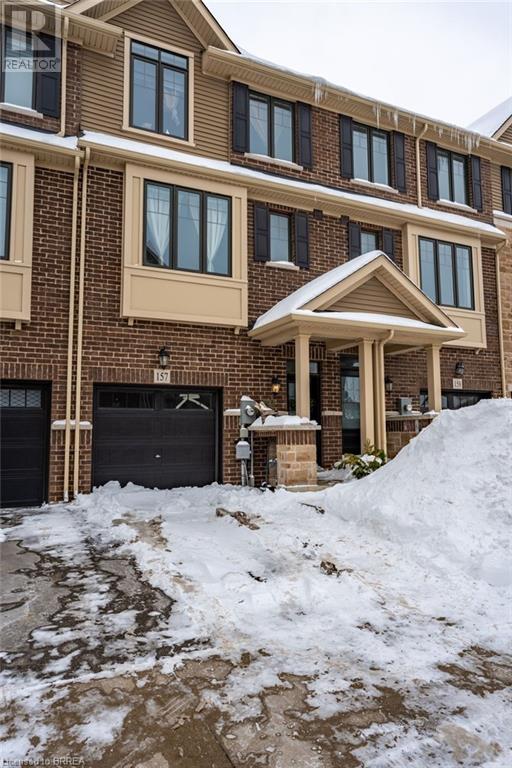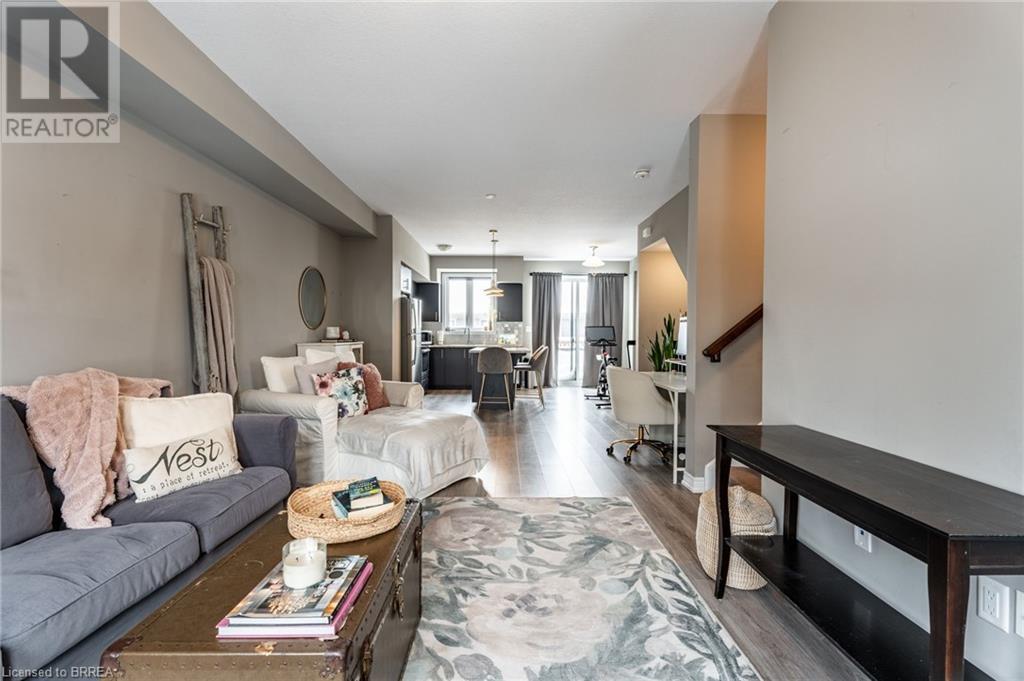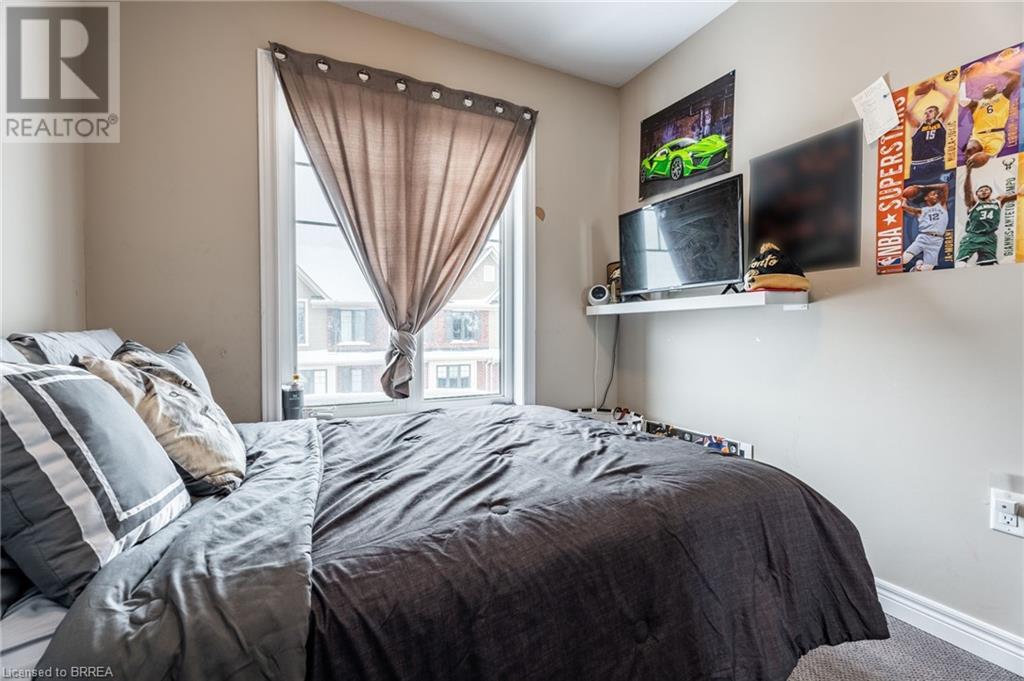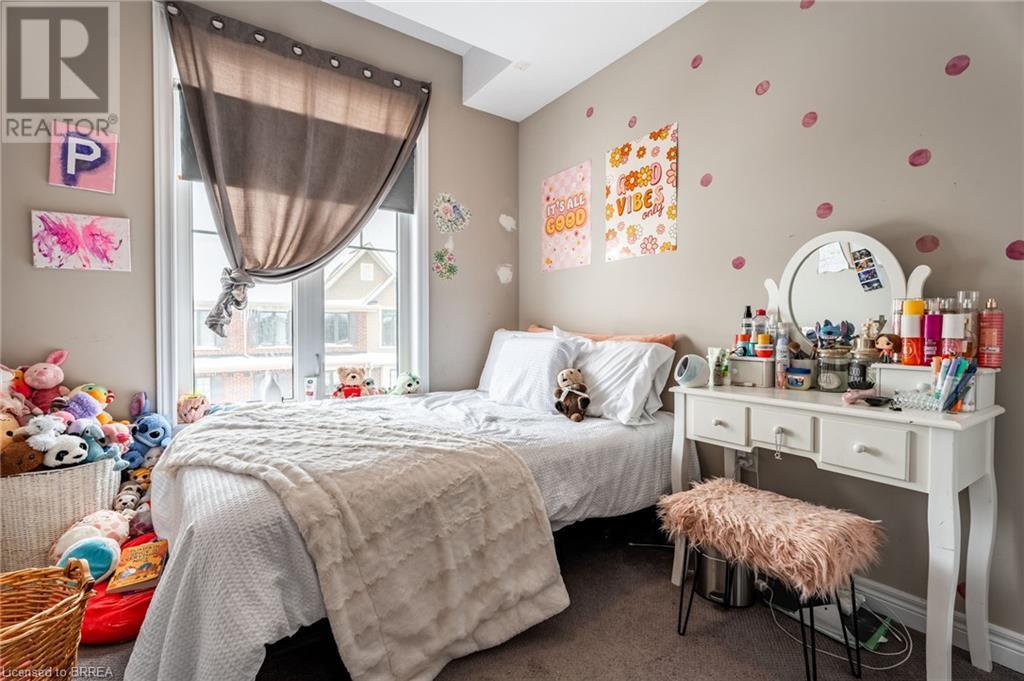1890 Rymal Road Unit# 157 Hamilton, Ontario L0R 1P0
$729,900
Welcome to this stunning 3-story townhouse offering 4 bedrooms, 2.5 baths, and a modern open-concept design perfect for families and professionals alike! The spacious main floor boasts a seamless flow between the kitchen, dining, and living areas—ideal for entertaining or relaxing with loved ones. The primary bedroom retreat features a private ensuite and walk-in closet, providing a peaceful escape. 3rd floor laundry makes for easy room clean up. Located in a highly sought-after area, this home offers easy access to major roadways and is just minutes from shopping, dining, schools, parks, and all essential amenities. Bright and inviting, with ample natural light throughout, this is the perfect place to call home. (id:19593)
Property Details
| MLS® Number | 40699487 |
| Property Type | Single Family |
| AmenitiesNearBy | Airport, Golf Nearby, Hospital, Park, Place Of Worship, Playground, Public Transit, Schools, Shopping |
| CommunityFeatures | Quiet Area, Community Centre, School Bus |
| Features | Cul-de-sac, Conservation/green Belt, Paved Driveway, Sump Pump |
| ParkingSpaceTotal | 2 |
Building
| BathroomTotal | 4 |
| BedroomsAboveGround | 4 |
| BedroomsTotal | 4 |
| Appliances | Central Vacuum - Roughed In, Dishwasher, Dryer, Refrigerator, Stove, Washer, Hood Fan, Window Coverings |
| ArchitecturalStyle | 3 Level |
| BasementDevelopment | Unfinished |
| BasementType | Full (unfinished) |
| ConstructionStyleAttachment | Attached |
| CoolingType | Central Air Conditioning |
| ExteriorFinish | Brick Veneer, Vinyl Siding |
| HalfBathTotal | 1 |
| HeatingFuel | Natural Gas |
| HeatingType | Forced Air |
| StoriesTotal | 3 |
| SizeInterior | 1543 Sqft |
| Type | Row / Townhouse |
| UtilityWater | Municipal Water |
Parking
| Attached Garage |
Land
| AccessType | Highway Access |
| Acreage | No |
| LandAmenities | Airport, Golf Nearby, Hospital, Park, Place Of Worship, Playground, Public Transit, Schools, Shopping |
| Sewer | Municipal Sewage System |
| SizeDepth | 78 Ft |
| SizeFrontage | 18 Ft |
| SizeTotalText | Under 1/2 Acre |
| ZoningDescription | C1-205 |
Rooms
| Level | Type | Length | Width | Dimensions |
|---|---|---|---|---|
| Second Level | 2pc Bathroom | Measurements not available | ||
| Second Level | Living Room | 14'9'' x 23'10'' | ||
| Second Level | Kitchen/dining Room | 16'11'' x 11'2'' | ||
| Third Level | Full Bathroom | Measurements not available | ||
| Third Level | 4pc Bathroom | Measurements not available | ||
| Third Level | Primary Bedroom | 11'3'' x 10'10'' | ||
| Third Level | Bedroom | 8'4'' x 11'9'' | ||
| Third Level | Bedroom | 8'2'' x 11'9'' | ||
| Main Level | 4pc Bathroom | Measurements not available | ||
| Main Level | Bedroom | 10'2'' x 8'1'' |
https://www.realtor.ca/real-estate/27941333/1890-rymal-road-unit-157-hamilton

Salesperson
(905) 536-3893
216a-505 Park Rd N
Brantford, Ontario N3R 7K8
(519) 758-2121
heritagehouse.c21.ca/
Interested?
Contact us for more information













































