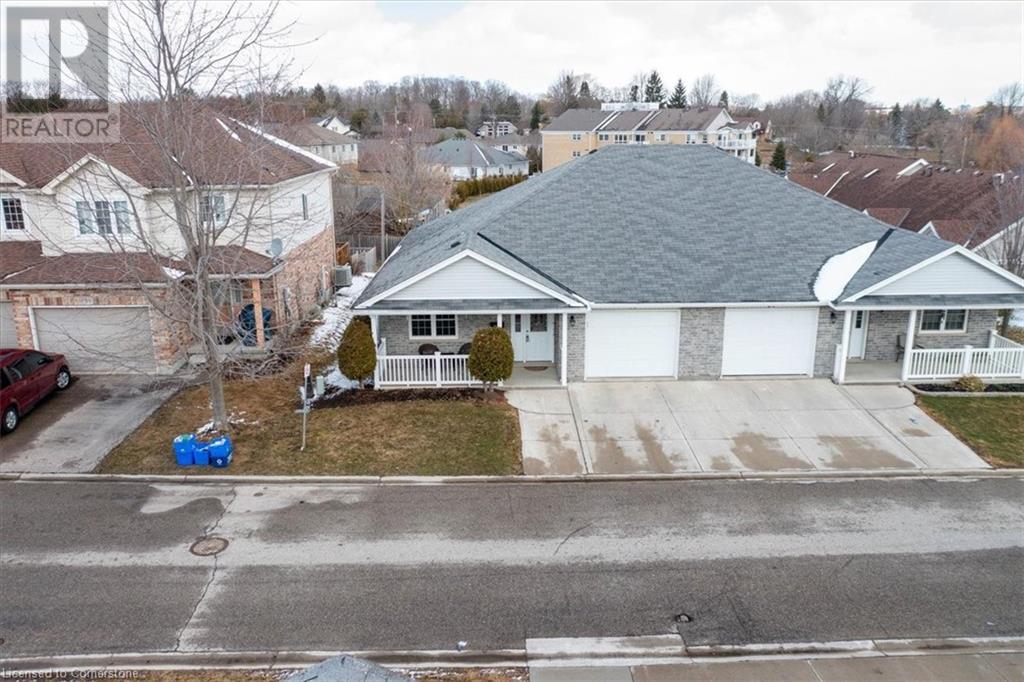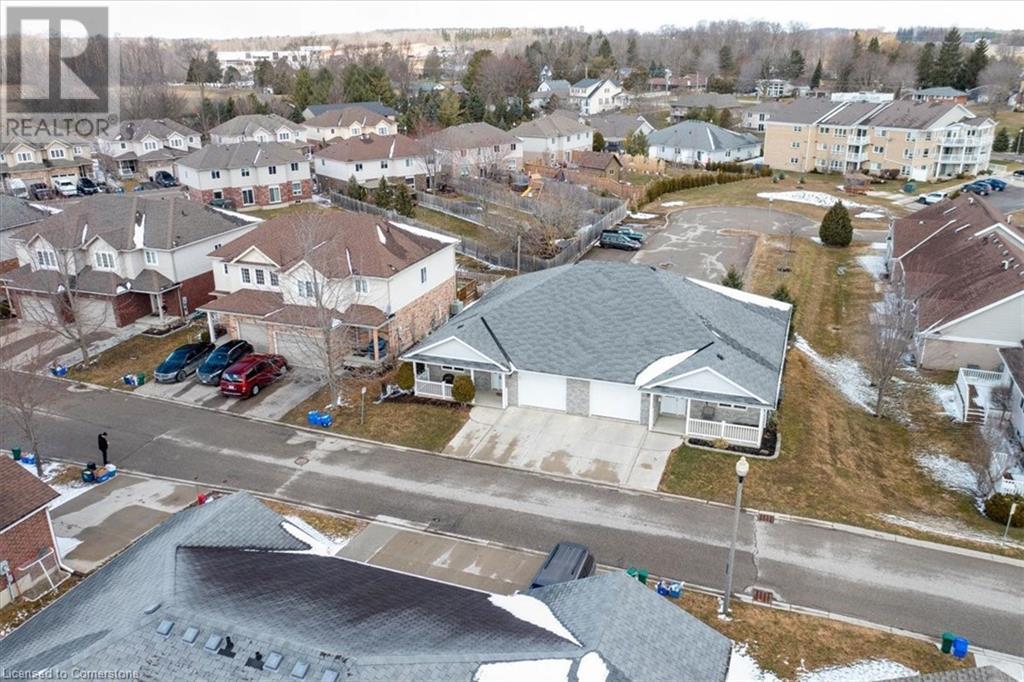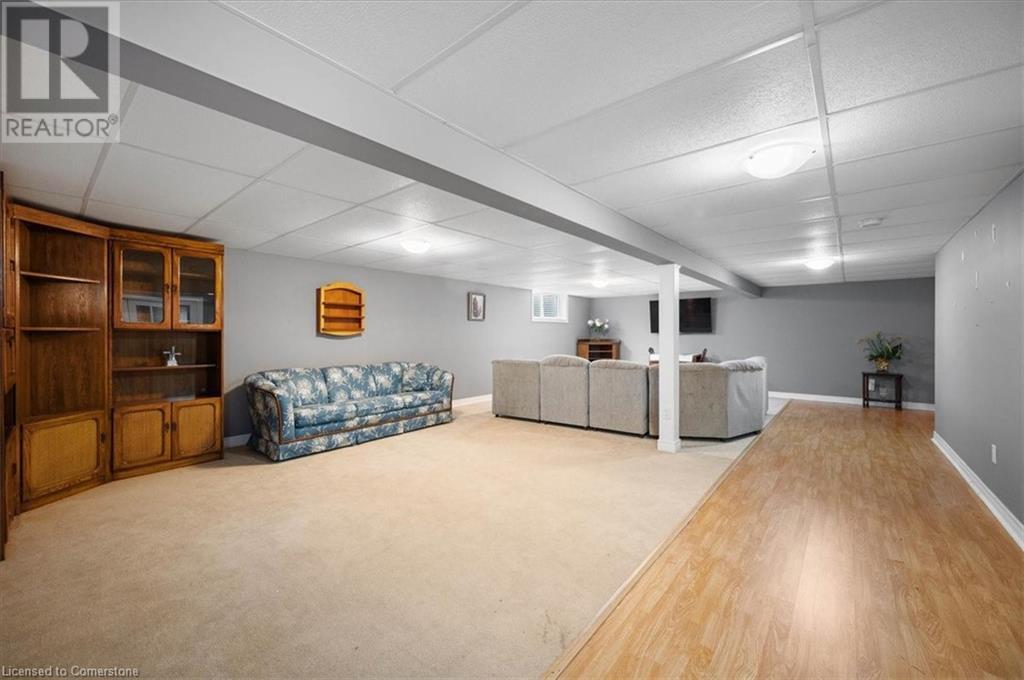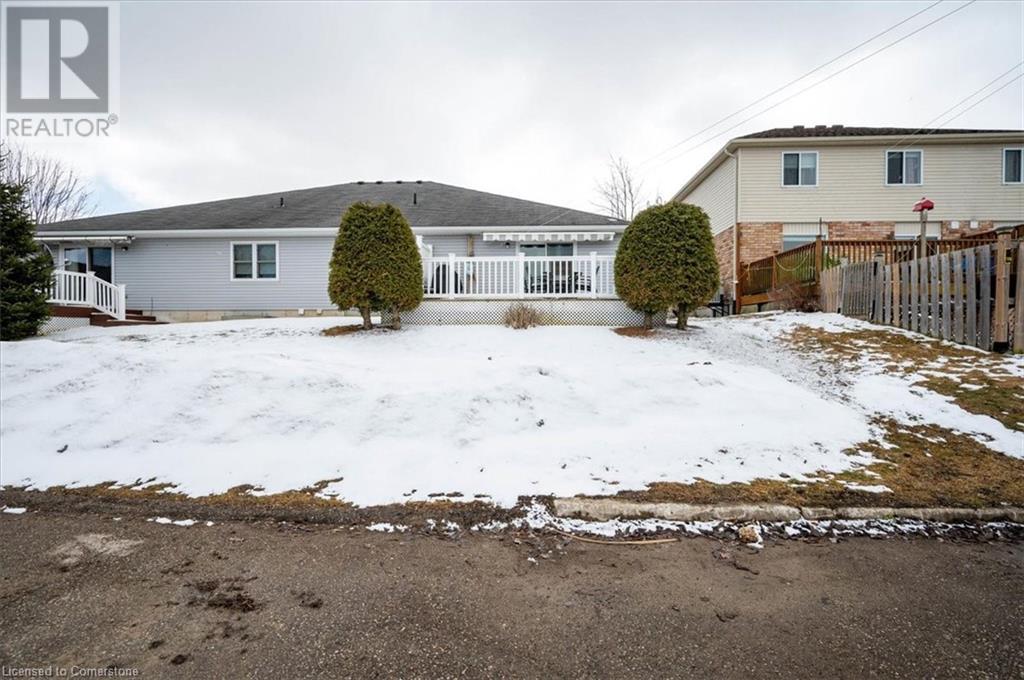31 Pond View Drive Wellesley, Ontario N0B 2T0
$595,000Maintenance, Landscaping, Property Management, Parking
$478.08 Monthly
Maintenance, Landscaping, Property Management, Parking
$478.08 MonthlyREADY TO RETIRE AND RELAX? COME HOME TO THE QUIET LIFE in tranquil Wellesley at the highly sought-after Pond View Retirement Village! This spacious semi-detached condo has been lovingly maintained by the original owners and boasts a single garage and welcoming front porch for warm summer evening chats. It features an airy and open-concept layout with an inviting dining area large enough to host family gatherings, and a gorgeous white kitchen with a convenient island for casual breakfasts, ample storage and counter space and 2 pantries. You'll appreciate the large comfortable living room leading to sliders and a welcoming deck with a retractable awning. Enjoy the spacious primary bedroom with a large walk-in closet and ensuite bath with linen closet and laundry. Also featured is a second bright bedroom/den and a full guest bath. The family-sized rec room downstairs is perfect for a pool table, parties, movie nights and hobbies and has lots of storage space. Condo fees include access to the Clubhouse. CAREFREE LIVING! (id:19593)
Open House
This property has open houses!
2:00 pm
Ends at:4:00 pm
Property Details
| MLS® Number | 40709109 |
| Property Type | Single Family |
| Amenities Near By | Park, Place Of Worship, Playground, Schools, Shopping |
| Community Features | Quiet Area, Community Centre, School Bus |
| Equipment Type | None |
| Features | Cul-de-sac, Ravine, Conservation/green Belt, Automatic Garage Door Opener |
| Parking Space Total | 2 |
| Rental Equipment Type | None |
| View Type | View Of Water |
Building
| Bathroom Total | 2 |
| Bedrooms Above Ground | 2 |
| Bedrooms Total | 2 |
| Appliances | Dishwasher, Dryer, Refrigerator, Stove, Washer, Garage Door Opener |
| Architectural Style | Bungalow |
| Basement Development | Partially Finished |
| Basement Type | Full (partially Finished) |
| Constructed Date | 2010 |
| Construction Style Attachment | Semi-detached |
| Cooling Type | Central Air Conditioning |
| Exterior Finish | Brick Veneer, Stone, Vinyl Siding |
| Foundation Type | Poured Concrete |
| Heating Fuel | Natural Gas |
| Heating Type | Forced Air |
| Stories Total | 1 |
| Size Interior | 1,892 Ft2 |
| Type | House |
| Utility Water | Municipal Water |
Parking
| Attached Garage |
Land
| Acreage | No |
| Land Amenities | Park, Place Of Worship, Playground, Schools, Shopping |
| Sewer | Municipal Sewage System |
| Size Total Text | Unknown |
| Zoning Description | Ur |
Rooms
| Level | Type | Length | Width | Dimensions |
|---|---|---|---|---|
| Basement | Utility Room | 24'0'' x 15'6'' | ||
| Basement | Storage | 17'7'' x 11'5'' | ||
| Basement | Recreation Room | 30'6'' x 22'0'' | ||
| Main Level | Primary Bedroom | 16'1'' x 16'4'' | ||
| Main Level | Living Room | 16'9'' x 13'6'' | ||
| Main Level | Kitchen | 12'2'' x 12'6'' | ||
| Main Level | Dining Room | 16'9'' x 9'7'' | ||
| Main Level | Bedroom | 12'2'' x 11'0'' | ||
| Main Level | 4pc Bathroom | 7'0'' x 9'11'' | ||
| Main Level | Full Bathroom | 8'8'' x 10'0'' |
https://www.realtor.ca/real-estate/28082648/31-pond-view-drive-wellesley


180 Weber St. S.
Waterloo, Ontario N2J 2B2
(519) 888-7110
(519) 888-6117
www.remaxsolidgold.biz

Salesperson
(519) 888-7110
180 Weber Street South Unit A
Waterloo, Ontario N2J 2B2
(519) 888-7110
www.remaxsolidgold.biz/
Contact Us
Contact us for more information















































