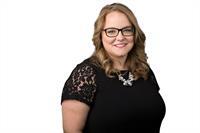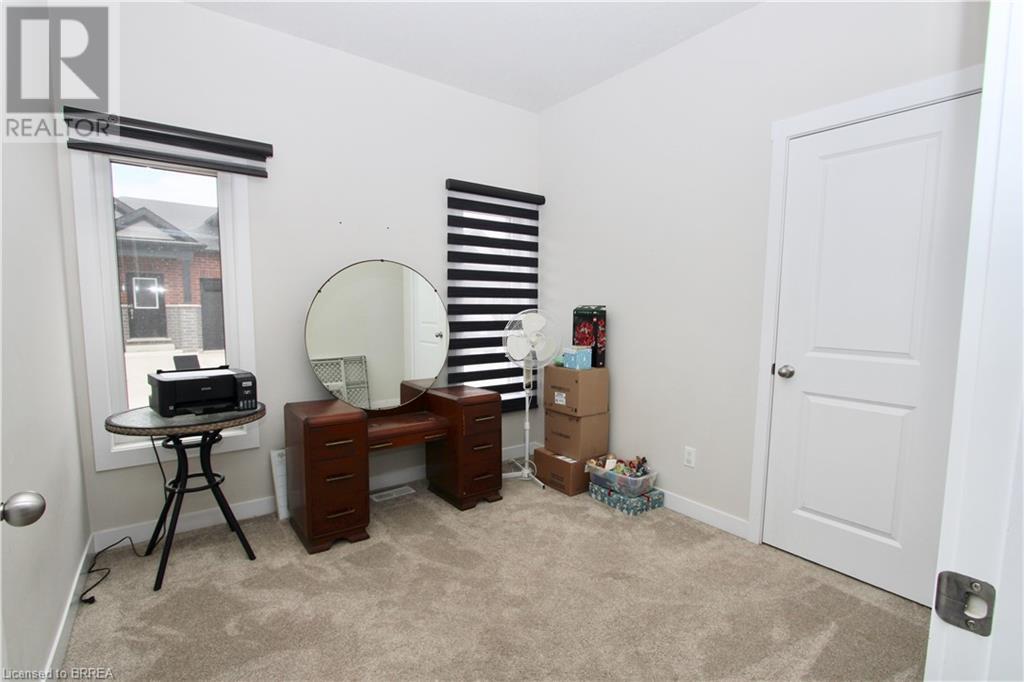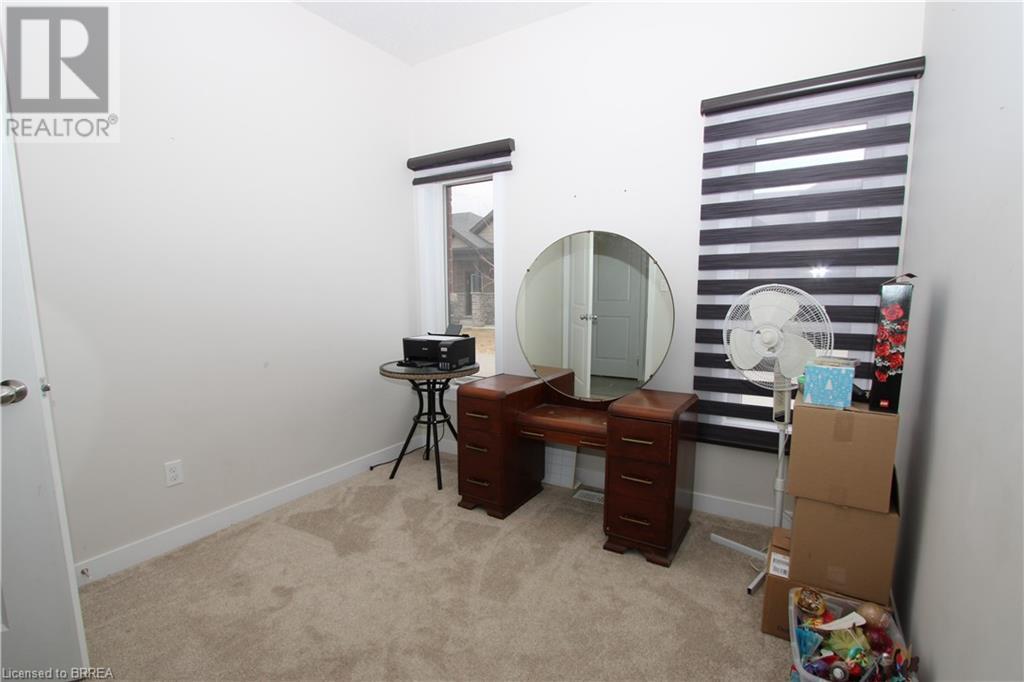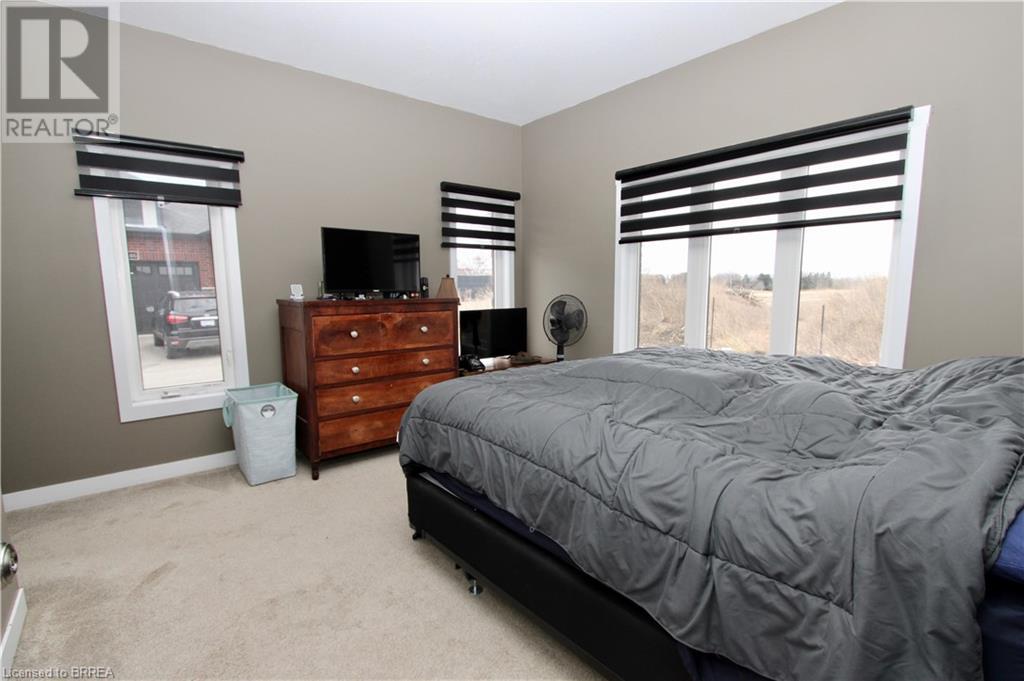2 Waterthrush Lane Simcoe, Ontario N3Y 0E9
$2,500 MonthlyInsurance
Modern 3-Bedroom End-Unit Bungalow Townhome for Lease in Simcoe! This stunning home offers a bright and spacious open-concept layout, perfect for comfortable living. The inviting entryway leads into a modern kitchen with sleek white cabinetry and stainless steel appliances, seamlessly flowing into the dining and living areas. Sliding doors off the dining space open to the backyard, providing easy indoor-outdoor living. The primary bedroom features a large walk-in closet and a private 3-piece ensuite. Two additional generously sized bedrooms and main-floor laundry add to the home's convenience. The unfinished lower level offers ample storage space, while the attached 1.5-car garage includes inside entry for added ease. Located just minutes from all amenities, this beautiful townhome is ready to welcome you! (id:19593)
Property Details
| MLS® Number | 40710863 |
| Property Type | Single Family |
| Amenities Near By | Park, Playground, Schools, Shopping |
| Features | Corner Site |
| Parking Space Total | 2 |
Building
| Bathroom Total | 2 |
| Bedrooms Above Ground | 3 |
| Bedrooms Total | 3 |
| Appliances | Dishwasher, Dryer, Microwave, Refrigerator, Stove, Washer |
| Architectural Style | Bungalow |
| Basement Development | Unfinished |
| Basement Type | Full (unfinished) |
| Construction Style Attachment | Attached |
| Cooling Type | Central Air Conditioning |
| Exterior Finish | Brick, Stone |
| Foundation Type | Poured Concrete |
| Heating Fuel | Natural Gas |
| Heating Type | Forced Air |
| Stories Total | 1 |
| Size Interior | 1,468 Ft2 |
| Type | Row / Townhouse |
| Utility Water | Municipal Water |
Parking
| Attached Garage |
Land
| Acreage | No |
| Land Amenities | Park, Playground, Schools, Shopping |
| Sewer | Municipal Sewage System |
| Size Frontage | 32 Ft |
| Size Total Text | Unknown |
| Zoning Description | R6 |
Rooms
| Level | Type | Length | Width | Dimensions |
|---|---|---|---|---|
| Main Level | Full Bathroom | Measurements not available | ||
| Main Level | Primary Bedroom | 12'7'' x 11'7'' | ||
| Main Level | Kitchen | 20'11'' x 17'8'' | ||
| Main Level | Laundry Room | 8'9'' x 10'5'' | ||
| Main Level | Bedroom | 9'7'' x 9'2'' | ||
| Main Level | 4pc Bathroom | Measurements not available | ||
| Main Level | Bedroom | 9'7'' x 9'2'' |
https://www.realtor.ca/real-estate/28082638/2-waterthrush-lane-simcoe

Salesperson
(226) 920-5806
14 Borden Street
Brantford, Ontario N3R 2G8
(519) 304-5323
Contact Us
Contact us for more information






























