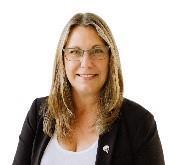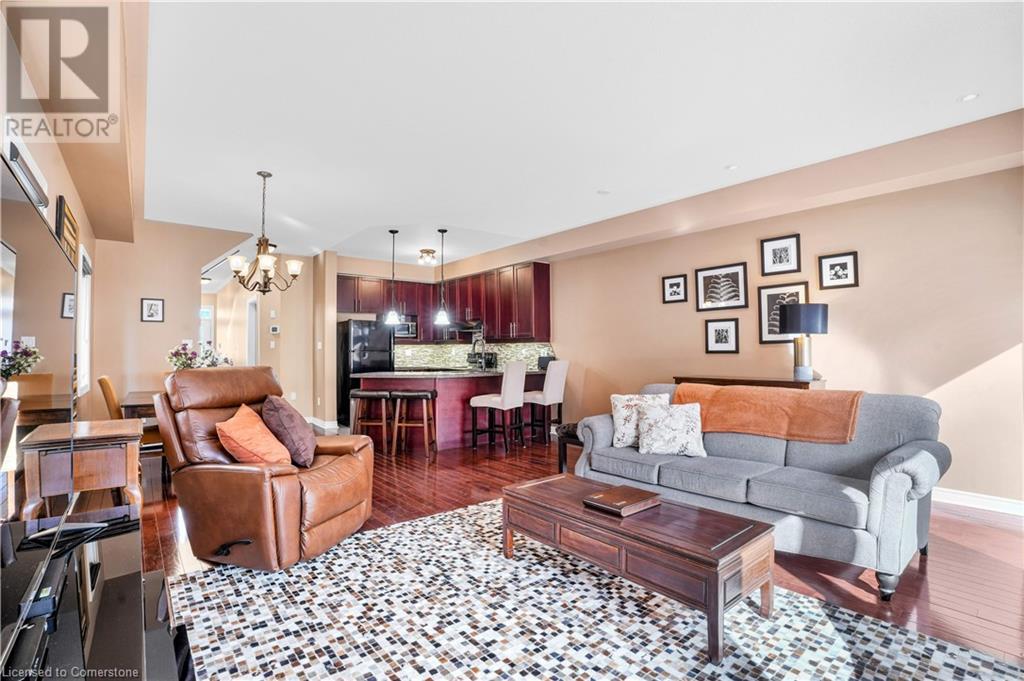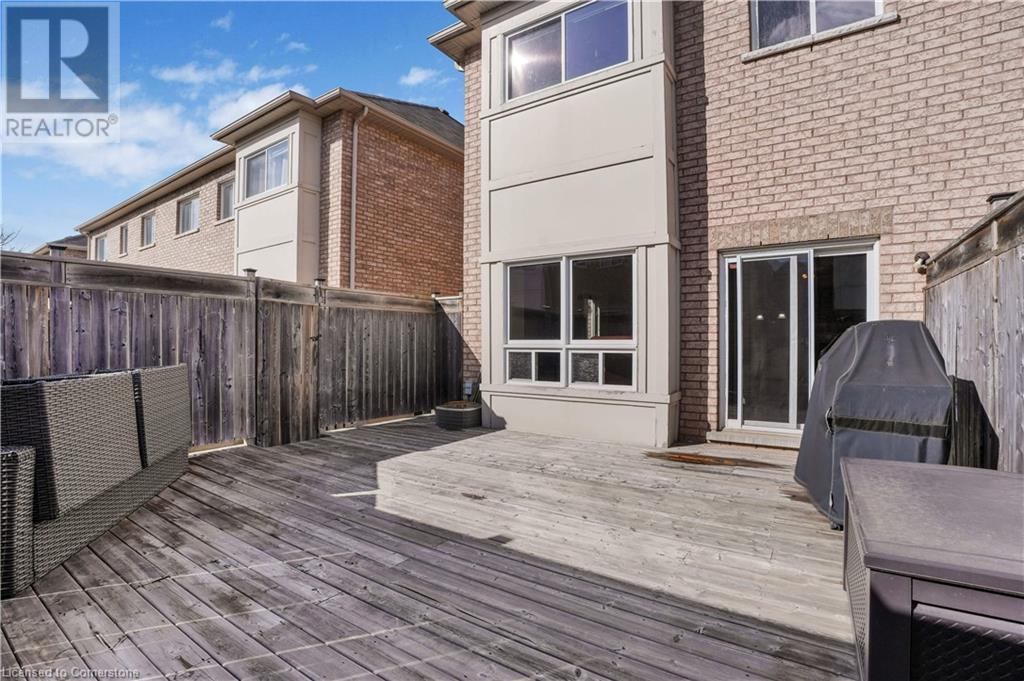110 Highland Road E Unit# 61 Kitchener, Ontario N2M 3S1
$650,000Maintenance,
$140 Monthly
Maintenance,
$140 MonthlyVery clean, quality built luxury townhouse. Great central location close to all amenities like, Victoria Park, St. Marys hospital and Downtown! You'll be impressed with the solid wood kitchen and Quartz countertops, open concept living and dining rooms, plus a walkout to the oversized deck and fenced yard. Upstairs are 3 spacious bedrooms plus a laundry room. The primary bedroom has a walk in closet and a large en-suite bath. The basement is unspoiled and ready for future development. (id:19593)
Property Details
| MLS® Number | 40710304 |
| Property Type | Single Family |
| Amenities Near By | Hospital, Place Of Worship, Playground, Public Transit, Schools |
| Equipment Type | Water Heater |
| Features | Cul-de-sac, Paved Driveway, Automatic Garage Door Opener |
| Parking Space Total | 2 |
| Rental Equipment Type | Water Heater |
Building
| Bathroom Total | 3 |
| Bedrooms Above Ground | 3 |
| Bedrooms Total | 3 |
| Appliances | Central Vacuum, Dishwasher, Dryer, Refrigerator, Stove, Water Softener, Washer, Hood Fan, Window Coverings, Garage Door Opener |
| Architectural Style | 2 Level |
| Basement Development | Unfinished |
| Basement Type | Full (unfinished) |
| Construction Material | Wood Frame |
| Construction Style Attachment | Attached |
| Cooling Type | Central Air Conditioning |
| Exterior Finish | Brick Veneer, Wood |
| Foundation Type | Poured Concrete |
| Half Bath Total | 1 |
| Heating Fuel | Natural Gas |
| Heating Type | Forced Air |
| Stories Total | 2 |
| Size Interior | 1,691 Ft2 |
| Type | Row / Townhouse |
| Utility Water | Municipal Water |
Parking
| Attached Garage | |
| Visitor Parking |
Land
| Access Type | Road Access |
| Acreage | No |
| Land Amenities | Hospital, Place Of Worship, Playground, Public Transit, Schools |
| Sewer | Municipal Sewage System |
| Size Total Text | Unknown |
| Zoning Description | R-6 |
Rooms
| Level | Type | Length | Width | Dimensions |
|---|---|---|---|---|
| Second Level | Primary Bedroom | 11'8'' x 21'11'' | ||
| Second Level | Laundry Room | 6'1'' x 6'2'' | ||
| Second Level | Bedroom | 8'5'' x 13'5'' | ||
| Second Level | Bedroom | 8'3'' x 10'4'' | ||
| Second Level | Full Bathroom | 5'6'' x 14'5'' | ||
| Second Level | 4pc Bathroom | 5'0'' x 8'0'' | ||
| Basement | Other | 16'11'' x 49'11'' | ||
| Main Level | Living Room | 17'1'' x 16'4'' | ||
| Main Level | Kitchen | 7'9'' x 13'10'' | ||
| Main Level | Dining Room | 9'3'' x 10'9'' | ||
| Main Level | 2pc Bathroom | 3'0'' x 6'1'' |
https://www.realtor.ca/real-estate/28082001/110-highland-road-e-unit-61-kitchener

Salesperson
(519) 589-3554
(519) 888-6117
www.takemehome.ca/
www.facebook.com/thetakemehometeam/
www.instagram.com/thetakemehometeam/

180 Weber St. S.
Waterloo, Ontario N2J 2B2
(519) 888-7110
(519) 888-6117
www.remaxsolidgold.biz
180 Weber Street South Unit A
Waterloo, Ontario N2J 2B2
(519) 888-7110
www.remaxsolidgold.biz/

Salesperson
(519) 888-7110
180 Weber Street South Unit A
Waterloo, Ontario N2J 2B2
(519) 888-7110
www.remaxsolidgold.biz/
Contact Us
Contact us for more information









































