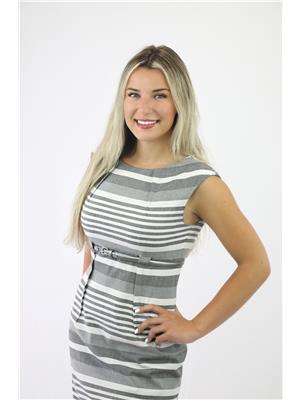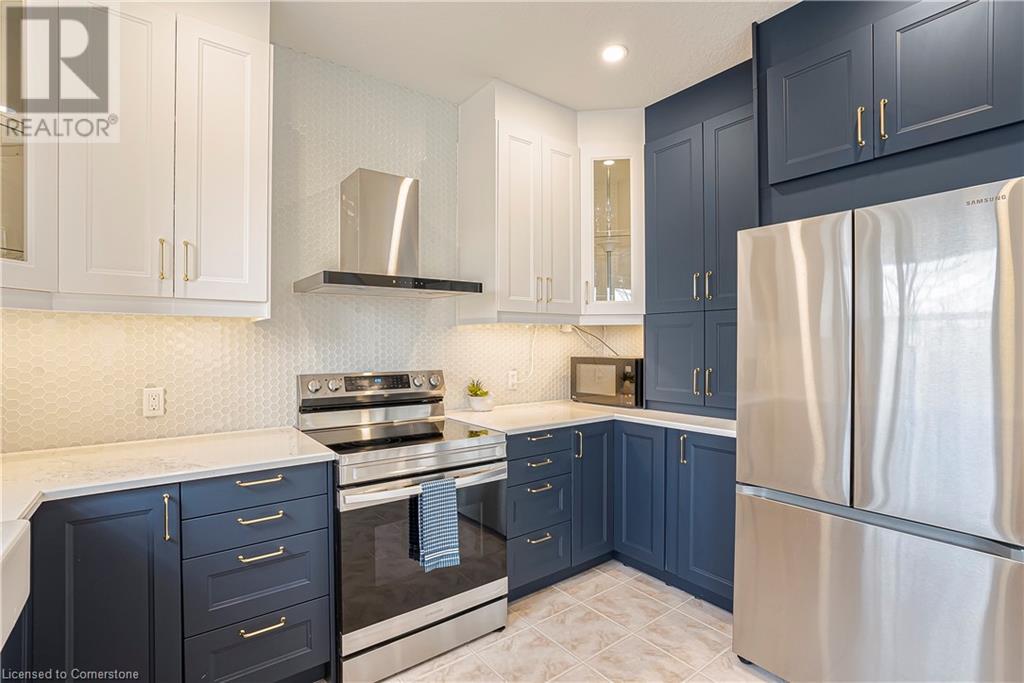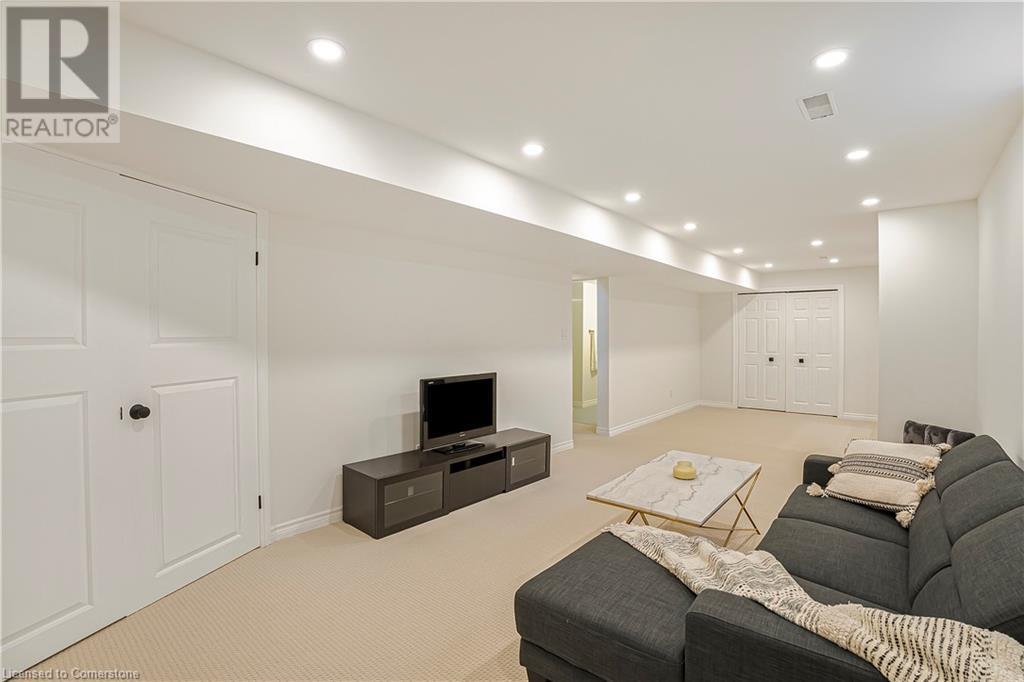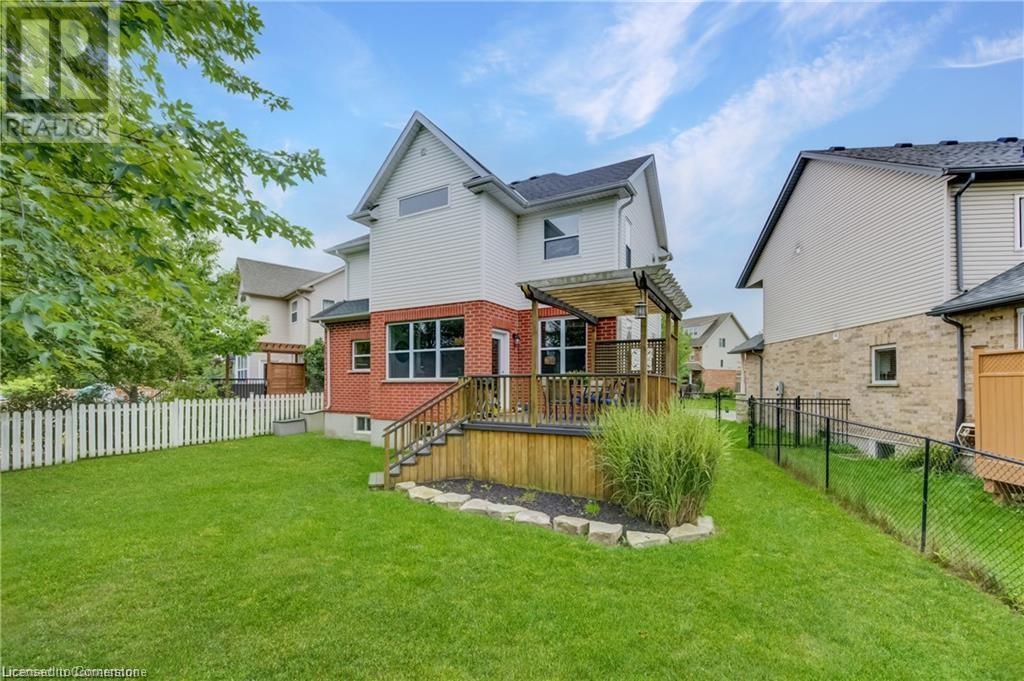612 Frieburg Drive Waterloo, Ontario N2T 2Y4
$985,000
Welcome to this beautifully updated 5-bedroom, 4-bathroom home in a sought-after, family-friendly neighbourhood. From the freshly painted interior to the abundance of natural light, this home exudes warmth and style. The main floor offers a bright, open layout with a convenient laundry/mudroom and a stunning custom-designed kitchen, featuring high-end cabinetry and integrated lighting. Upstairs, you'll find four spacious bedrooms, including the primary bedroom with an ensuite with in-floor heating. Here you will also find a full family bath. The fully finished basement includes a fifth bedroom, fourth bathroom, and a large recreation room—ideal for guests or entertaining. Enjoy modern comfort with smart home features like a smart thermostat, doorbell, garage opener, exterior cameras, and Wi-Fi-connected appliances for added convenience and security. Outside, the fenced backyard provides a private retreat for play, relaxation, or summer barbecues. Located near parks, schools, and local amenities, this move-in ready home is perfect for family living. Don’t miss your chance to make it yours! (id:19593)
Property Details
| MLS® Number | 40714047 |
| Property Type | Single Family |
| Amenities Near By | Park, Place Of Worship, Playground, Public Transit, Schools, Shopping |
| Community Features | Quiet Area, Community Centre, School Bus |
| Equipment Type | Furnace, Water Heater |
| Features | Southern Exposure, Visual Exposure, Sump Pump, Automatic Garage Door Opener |
| Parking Space Total | 3 |
| Rental Equipment Type | Furnace, Water Heater |
Building
| Bathroom Total | 4 |
| Bedrooms Above Ground | 4 |
| Bedrooms Below Ground | 1 |
| Bedrooms Total | 5 |
| Appliances | Dishwasher, Dryer, Refrigerator, Stove, Water Softener, Water Purifier, Washer, Window Coverings, Garage Door Opener |
| Architectural Style | 2 Level |
| Basement Development | Finished |
| Basement Type | Full (finished) |
| Constructed Date | 2003 |
| Construction Style Attachment | Detached |
| Cooling Type | Central Air Conditioning |
| Exterior Finish | Brick, Vinyl Siding |
| Fire Protection | Smoke Detectors, Security System |
| Foundation Type | Poured Concrete |
| Half Bath Total | 1 |
| Heating Fuel | Natural Gas |
| Heating Type | Forced Air |
| Stories Total | 2 |
| Size Interior | 3,028 Ft2 |
| Type | House |
| Utility Water | Municipal Water |
Parking
| Attached Garage |
Land
| Access Type | Road Access |
| Acreage | No |
| Fence Type | Fence |
| Land Amenities | Park, Place Of Worship, Playground, Public Transit, Schools, Shopping |
| Landscape Features | Landscaped |
| Sewer | Municipal Sewage System |
| Size Depth | 122 Ft |
| Size Frontage | 34 Ft |
| Size Total Text | Under 1/2 Acre |
| Zoning Description | R5 |
Rooms
| Level | Type | Length | Width | Dimensions |
|---|---|---|---|---|
| Second Level | 4pc Bathroom | 10'6'' x 8'0'' | ||
| Second Level | 4pc Bathroom | 11'1'' x 5'5'' | ||
| Second Level | Bedroom | 10'6'' x 12'4'' | ||
| Second Level | Bedroom | 14'1'' x 10'1'' | ||
| Second Level | Bedroom | 14'3'' x 13'0'' | ||
| Second Level | Primary Bedroom | 11'11'' x 16'10'' | ||
| Basement | 3pc Bathroom | 6'6'' x 9'9'' | ||
| Basement | Bedroom | 10'8'' x 11'2'' | ||
| Basement | Recreation Room | 11'3'' x 29'11'' | ||
| Basement | Utility Room | 13'6'' x 20'5'' | ||
| Main Level | 2pc Bathroom | 4'3'' x 4'11'' | ||
| Main Level | Den | 9'7'' x 15'0'' | ||
| Main Level | Dining Room | 11'1'' x 12'9'' | ||
| Main Level | Foyer | 4'9'' x 10'2'' | ||
| Main Level | Other | 12'11'' x 20'0'' | ||
| Main Level | Kitchen | 10'2'' x 12'0'' | ||
| Main Level | Laundry Room | 7'8'' x 8'10'' | ||
| Main Level | Living Room | 12'3'' x 18'3'' |
https://www.realtor.ca/real-estate/28148813/612-frieburg-drive-waterloo

Broker
(226) 972-2382

901 Victoria St. N.
Kitchener, Ontario N2B 3C3
(519) 579-4110
(519) 579-3442
www.remaxtwincity.com
Contact Us
Contact us for more information














































