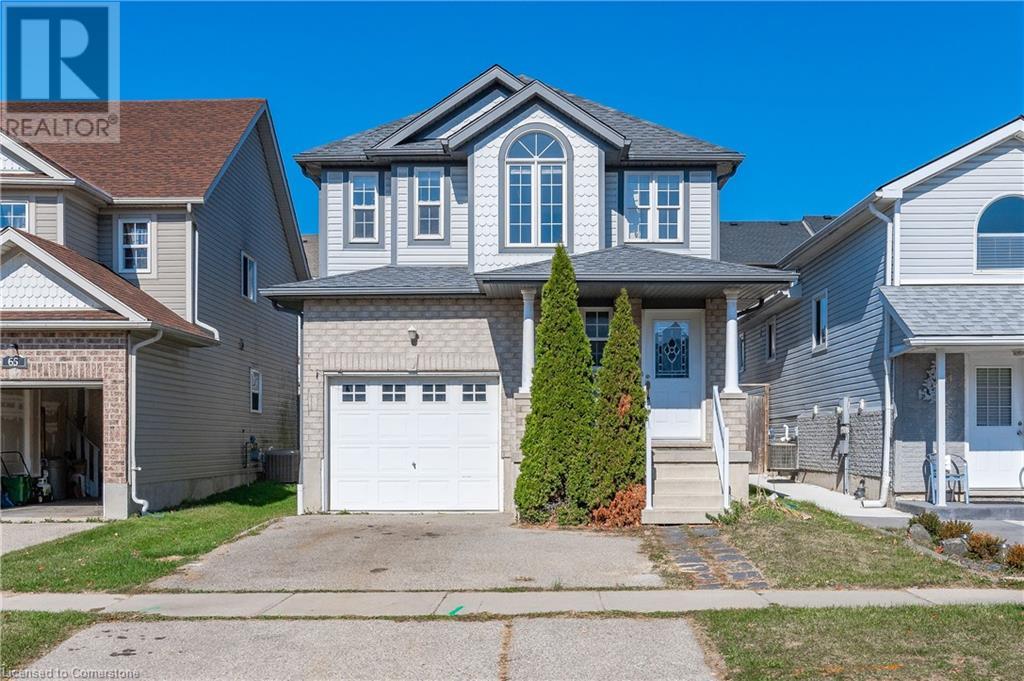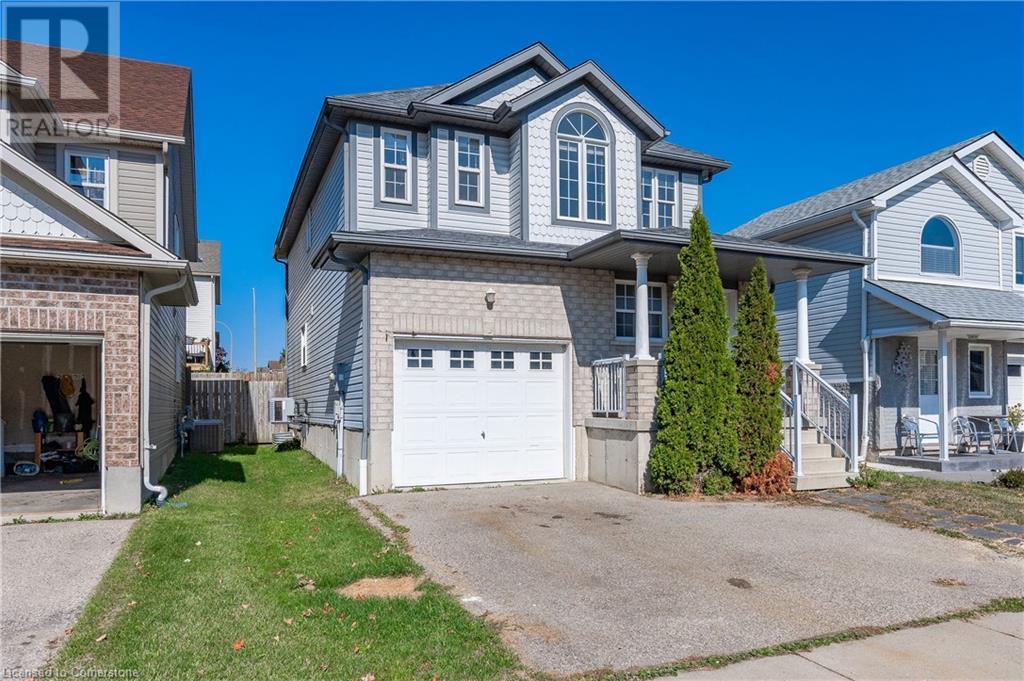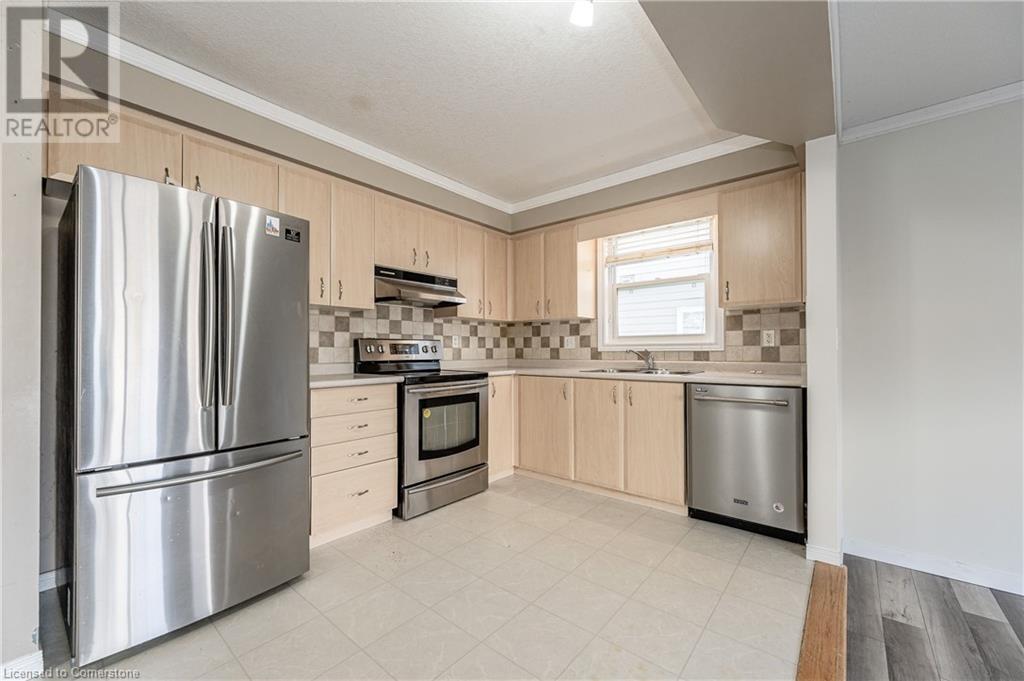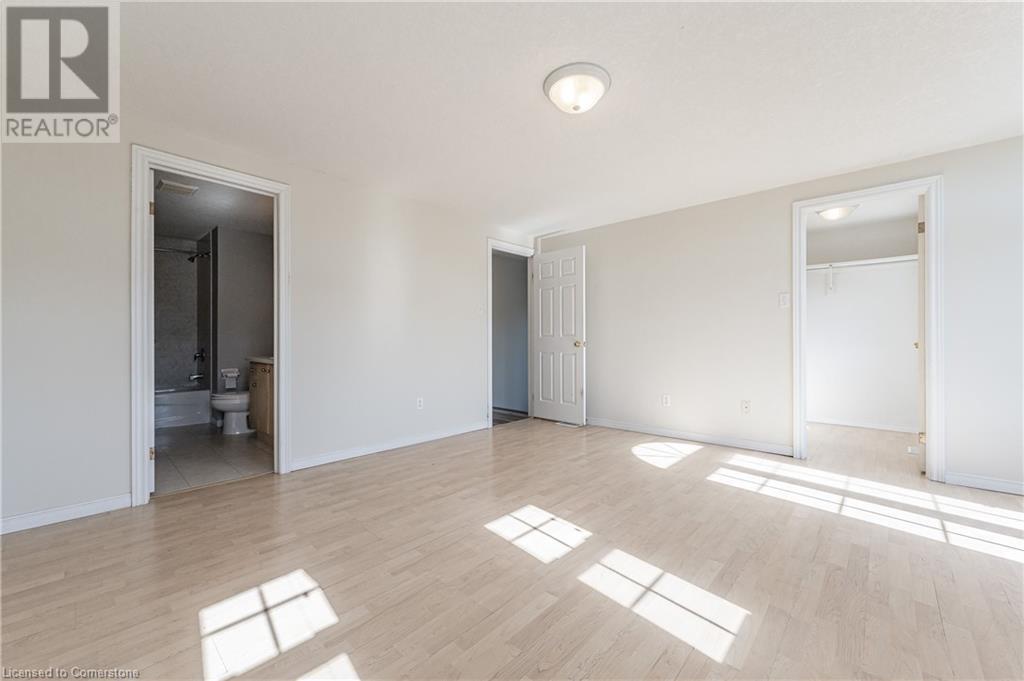61 Everglade Crescent Kitchener, Ontario N2E 3Y6
$3,100 Monthly
Welcome to 61 Everglade Cres in Kitchener ON. This well-maintained family home is just over 1600 square feet complete with 3 good sized bedrooms, 3 washrooms and a fully finished basement. As you enter you have a 2-piece washroom and garage access to the left. Through the main foyer is a large kitchen with stainless steel appliances open to the living room with new vinyl flooring. From here you have a sliding door to the back yard deck and fully fenced yard. In the spacious upstairs the primary bedroom has a 4-piece ensuite bathroom, large windows and a walk-in closet. There is also an additional 4-piece main bath. Downstairs in the fully finished basement there is a laundry area, a large rec room with new vinyl flooring and storage space. This home is conveniently located close to Sunrise Shopping Centre, schools, bus routes, parks and also easy highway access. (id:19593)
Property Details
| MLS® Number | 40716912 |
| Property Type | Single Family |
| Amenities Near By | Park, Place Of Worship, Playground, Schools, Shopping |
| Equipment Type | Water Heater |
| Parking Space Total | 3 |
| Rental Equipment Type | Water Heater |
Building
| Bathroom Total | 3 |
| Bedrooms Above Ground | 3 |
| Bedrooms Total | 3 |
| Appliances | Dishwasher, Dryer, Refrigerator, Stove, Washer, Hood Fan |
| Architectural Style | 2 Level |
| Basement Development | Finished |
| Basement Type | Full (finished) |
| Constructed Date | 2004 |
| Construction Style Attachment | Detached |
| Cooling Type | Central Air Conditioning |
| Exterior Finish | Brick, Vinyl Siding |
| Foundation Type | Poured Concrete |
| Half Bath Total | 1 |
| Heating Type | Forced Air |
| Stories Total | 2 |
| Size Interior | 1,620 Ft2 |
| Type | House |
| Utility Water | Municipal Water |
Parking
| Attached Garage |
Land
| Acreage | No |
| Land Amenities | Park, Place Of Worship, Playground, Schools, Shopping |
| Sewer | Municipal Sewage System |
| Size Depth | 90 Ft |
| Size Frontage | 30 Ft |
| Size Total Text | Unknown |
| Zoning Description | R4 |
Rooms
| Level | Type | Length | Width | Dimensions |
|---|---|---|---|---|
| Second Level | 4pc Bathroom | Measurements not available | ||
| Second Level | 4pc Bathroom | Measurements not available | ||
| Second Level | Primary Bedroom | 14'10'' x 11'10'' | ||
| Second Level | Bedroom | 10'5'' x 11'4'' | ||
| Second Level | Bedroom | 10'5'' x 12'4'' | ||
| Basement | Laundry Room | Measurements not available | ||
| Basement | Recreation Room | 22'2'' x 12'10'' | ||
| Main Level | Dining Room | 9'10'' x 9'6'' | ||
| Main Level | Kitchen | 10'9'' x 9'6'' | ||
| Main Level | Family Room | 21'2'' x 11'4'' | ||
| Main Level | 2pc Bathroom | Measurements not available |
https://www.realtor.ca/real-estate/28175776/61-everglade-crescent-kitchener


1400 Bishop St.
Cambridge, Ontario N1R 6W8
(519) 740-3690
(519) 740-7230
www.remaxtwincity.com/
Salesperson
(519) 362-7200
(519) 740-7230

1400 Bishop St.
Cambridge, Ontario N1R 6W8
(519) 740-3690
(519) 740-7230
www.remaxtwincity.com/
Contact Us
Contact us for more information
















































