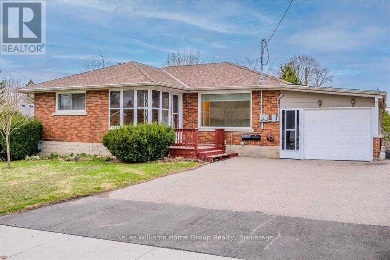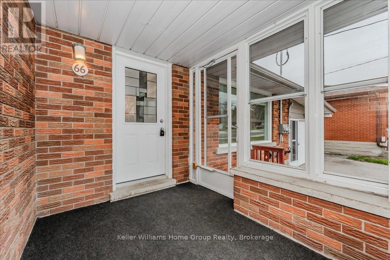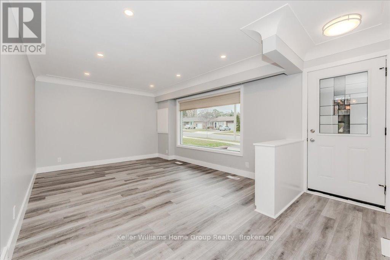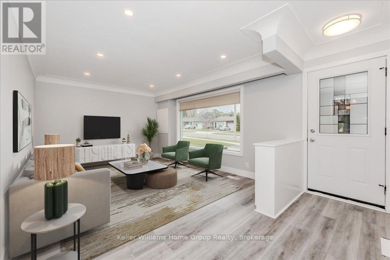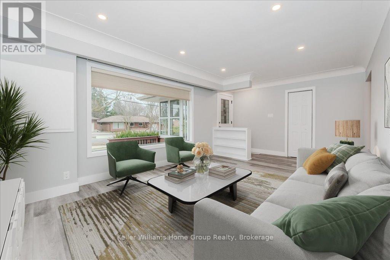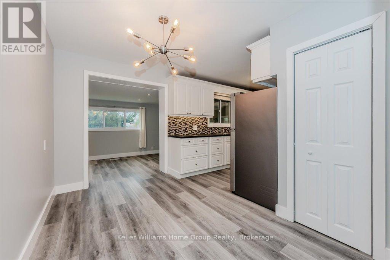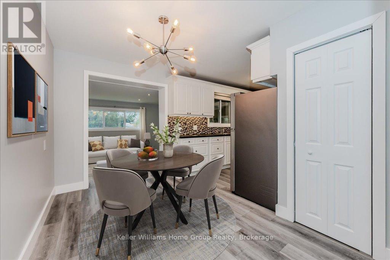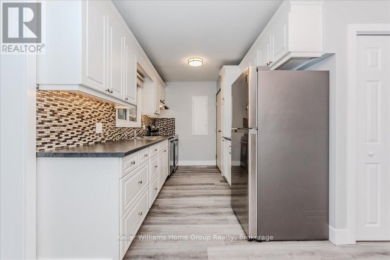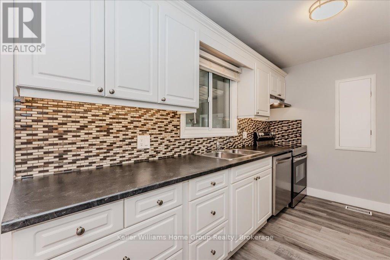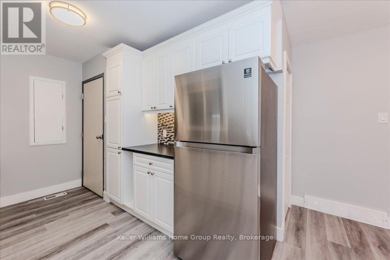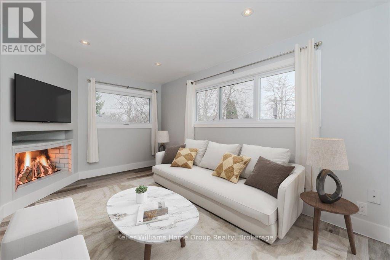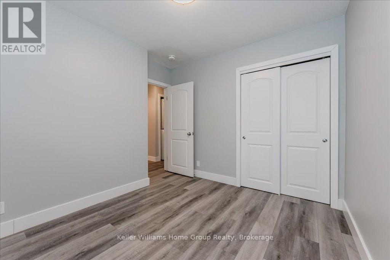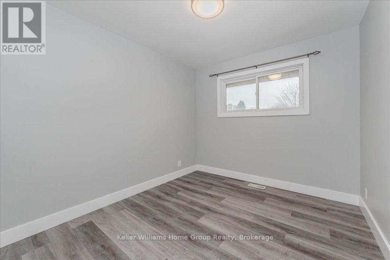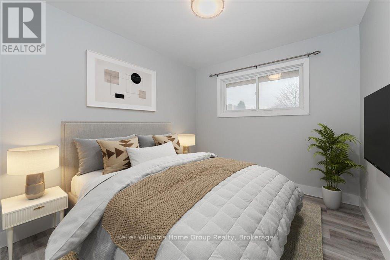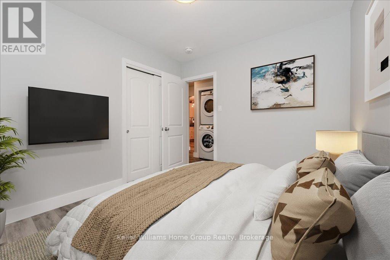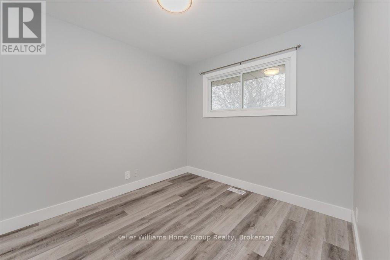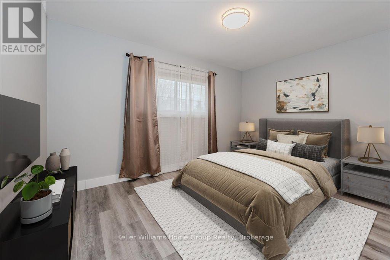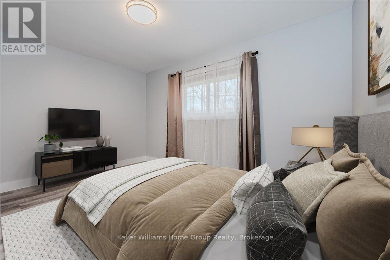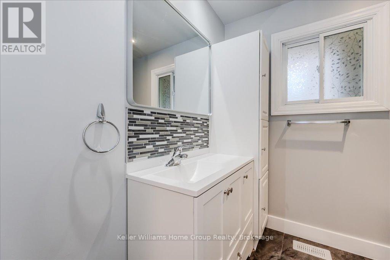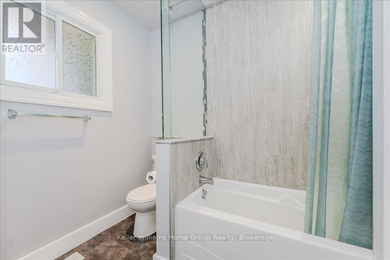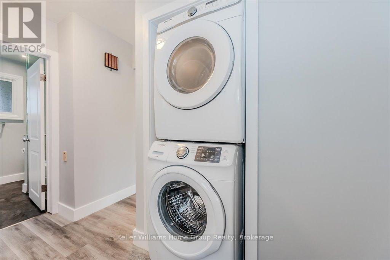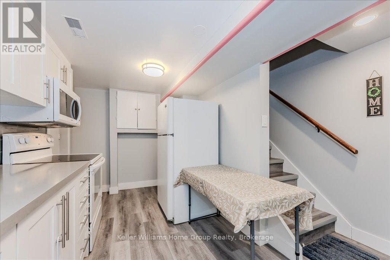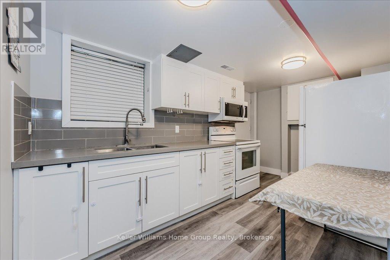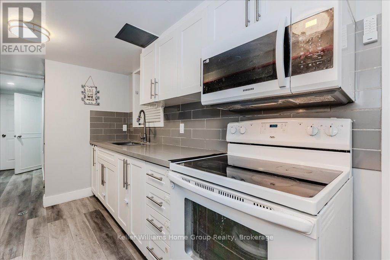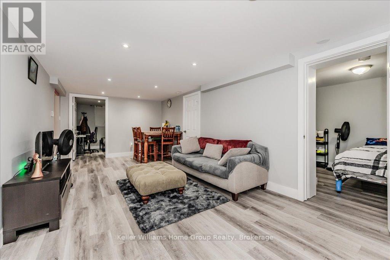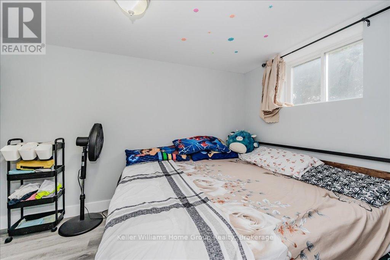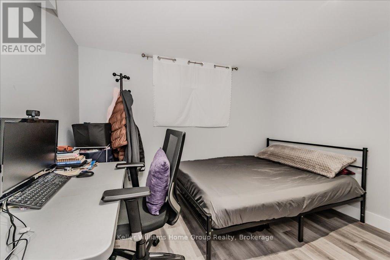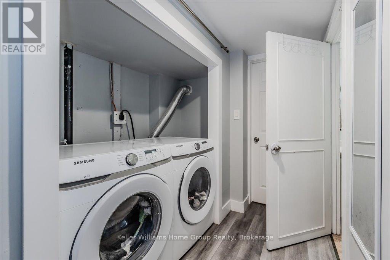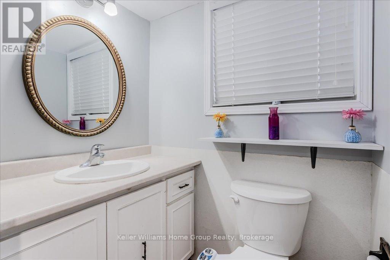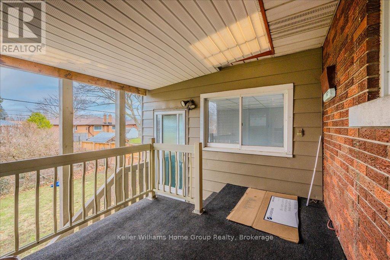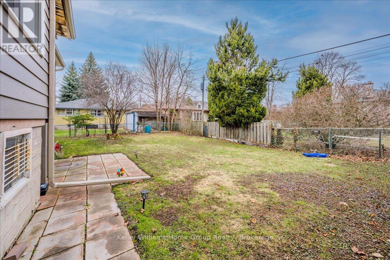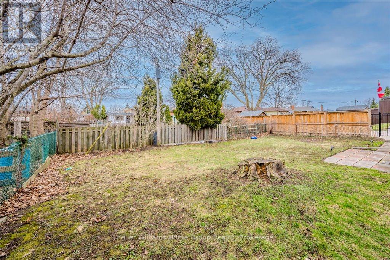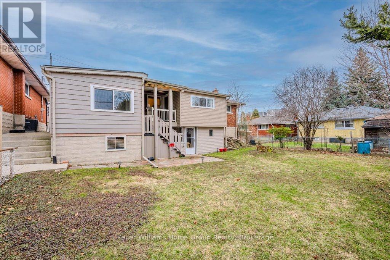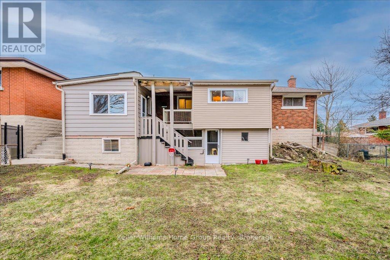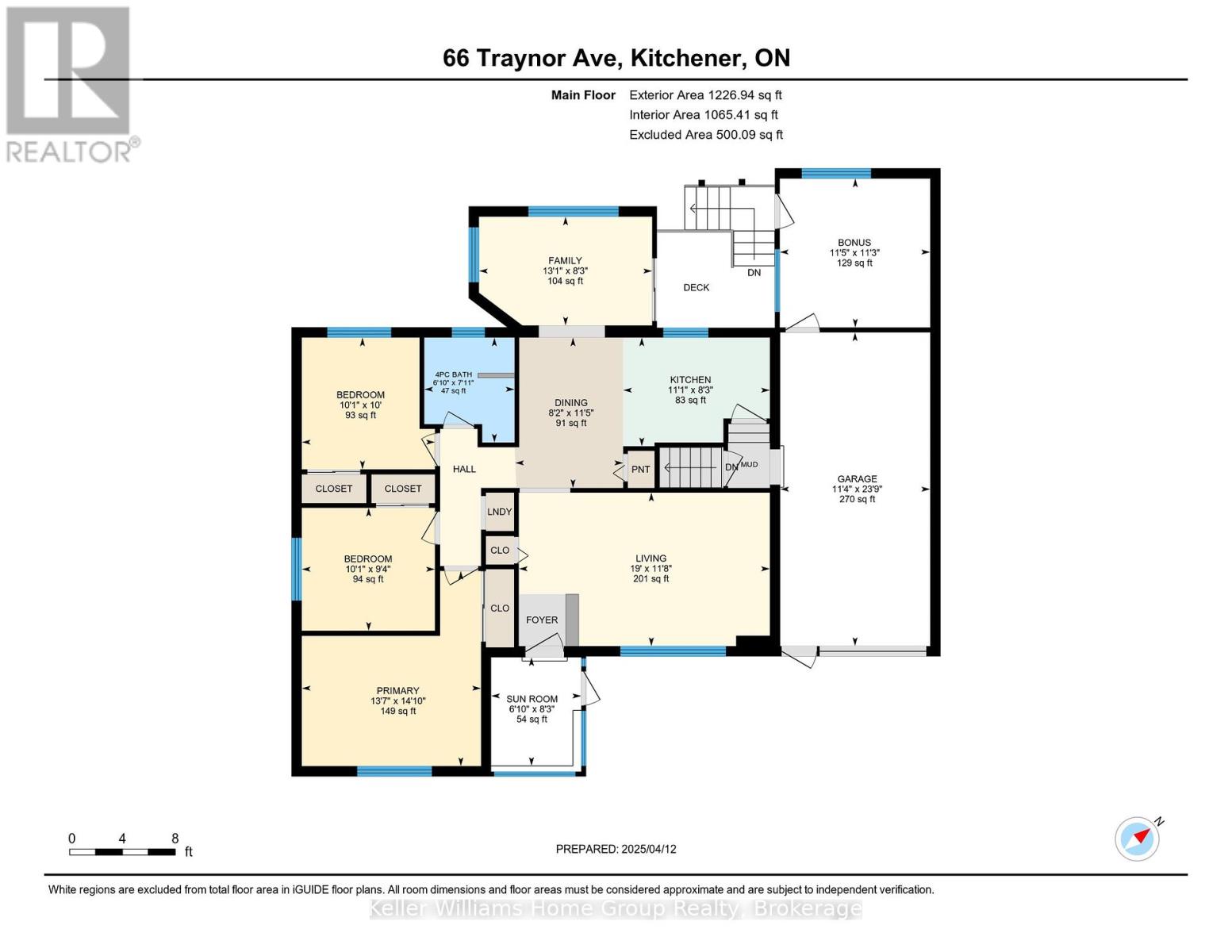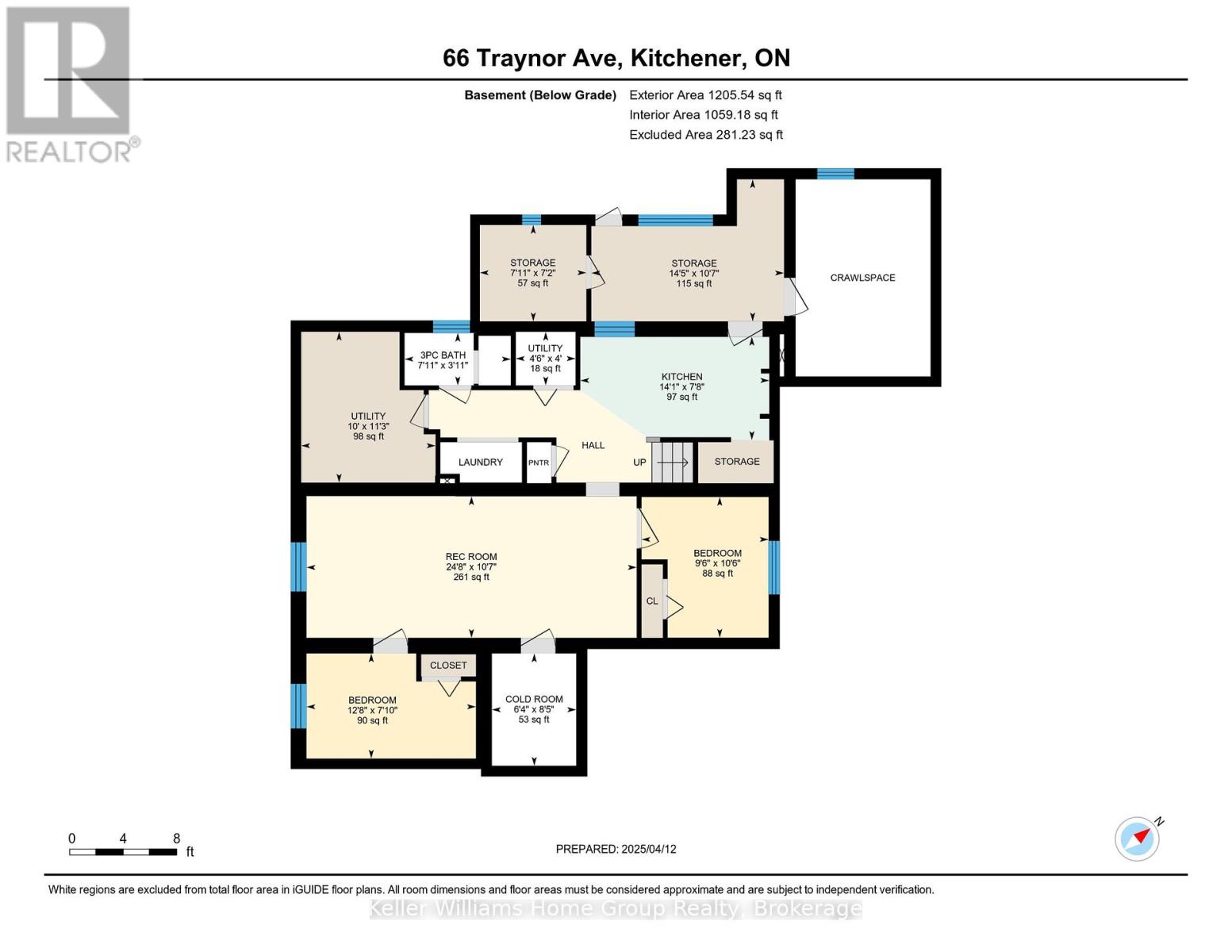66 Traynor Avenue Kitchener, Ontario N2C 1V9
$829,900
This beautifully renovated duplex bungalow presents the ideal opportunity for a multi-generational family or those looking to live upstairs while generating extra income from the lower unit. The upper unit features 3 spacious bedrooms, 1 bathroom, a large, bright living room, a fully updated kitchen, and a cozy family room, along with a versatile bonus room behind the garage perfect for a home office, workshop/man cave, or playroom. The lower unit, currently rented for $1,845/month plus utilities, includes 2 bedrooms, 1 bathroom, and a walkout basement with plenty of storage space. Large windows throughout both units fill the home with natural light, creating a warm and inviting atmosphere. Outside, you'll enjoy a fully fenced backyard ideal for children to play or family gatherings. This property not only offers a comfortable family home but also provides the opportunity to offset living expenses by renting out the lower unit. As an investment, it generates $4,305 in monthly rental income, plus utilities. Don't miss out on this fantastic opportunity book your showing today! (id:19593)
Property Details
| MLS® Number | X12087326 |
| Property Type | Single Family |
| Equipment Type | Water Heater |
| Features | Carpet Free, In-law Suite |
| Parking Space Total | 5 |
| Rental Equipment Type | Water Heater |
Building
| Bathroom Total | 2 |
| Bedrooms Above Ground | 3 |
| Bedrooms Below Ground | 2 |
| Bedrooms Total | 5 |
| Age | 51 To 99 Years |
| Amenities | Separate Electricity Meters |
| Appliances | Water Meter |
| Architectural Style | Bungalow |
| Basement Features | Apartment In Basement |
| Basement Type | Full |
| Construction Style Attachment | Detached |
| Cooling Type | Central Air Conditioning |
| Exterior Finish | Brick |
| Foundation Type | Poured Concrete |
| Heating Fuel | Natural Gas |
| Heating Type | Forced Air |
| Stories Total | 1 |
| Size Interior | 1,100 - 1,500 Ft2 |
| Type | House |
| Utility Water | Municipal Water |
Parking
| Attached Garage | |
| Garage |
Land
| Acreage | No |
| Sewer | Sanitary Sewer |
| Size Depth | 102 Ft |
| Size Frontage | 55 Ft |
| Size Irregular | 55 X 102 Ft |
| Size Total Text | 55 X 102 Ft |
| Zoning Description | R2 |
Utilities
| Cable | Installed |
| Sewer | Installed |
https://www.realtor.ca/real-estate/28177961/66-traynor-avenue-kitchener

Salesperson
(226) 780-0202

5 Edinburgh Road South, Unit 1b
Guelph, Ontario N1H 5N8
(226) 780-0202
(519) 286-9192
www.homegrouprealty.ca/

Salesperson
(226) 780-0202

5 Edinburgh Road South Unit 1
Guelph, Ontario N1H 5N8
(226) 780-0202
www.homegrouprealty.ca/
Contact Us
Contact us for more information

