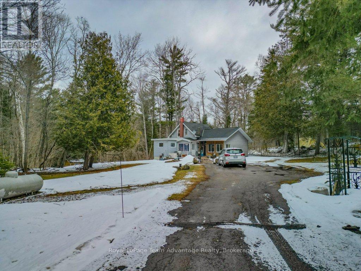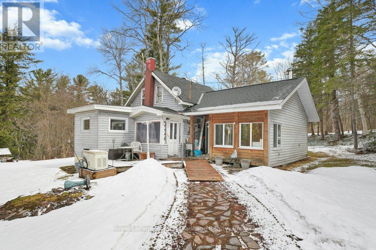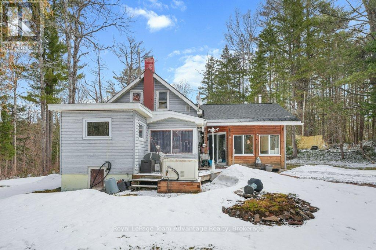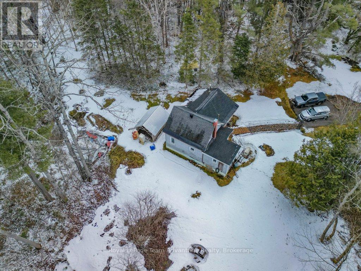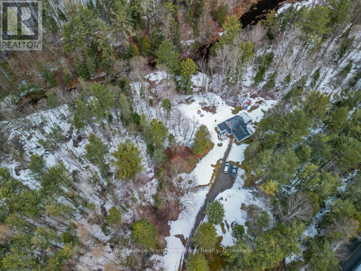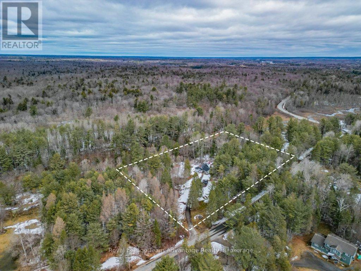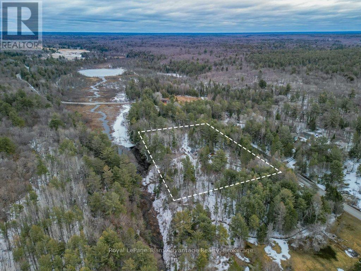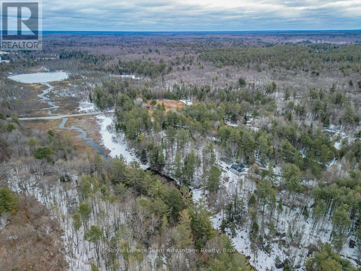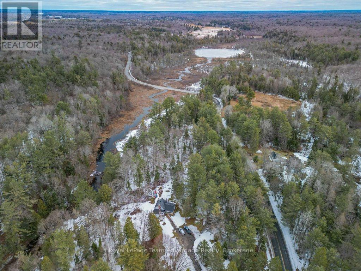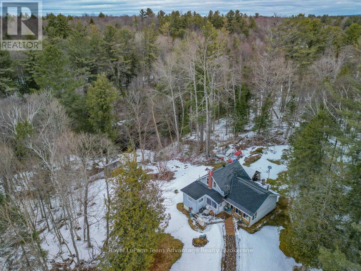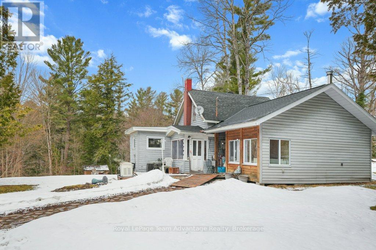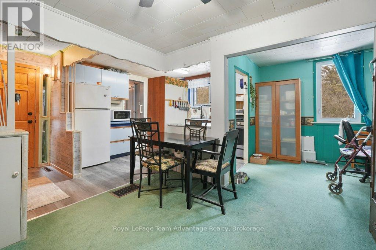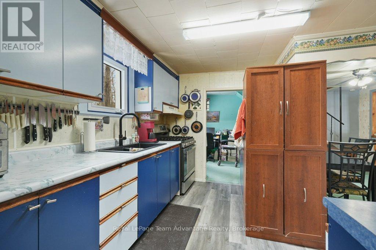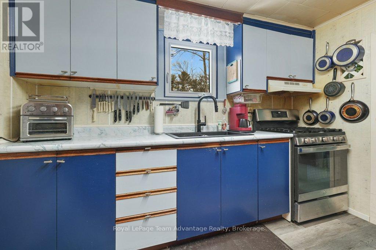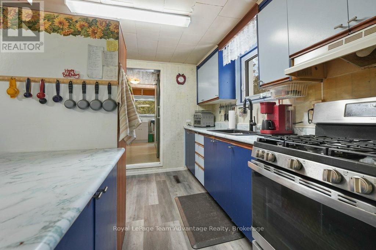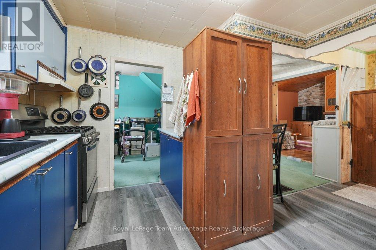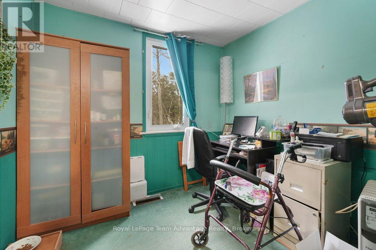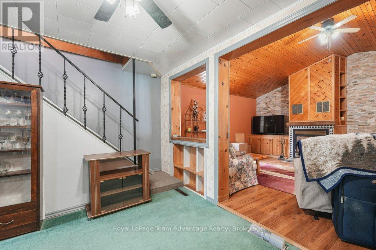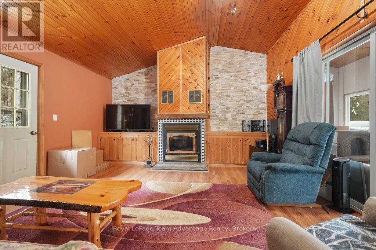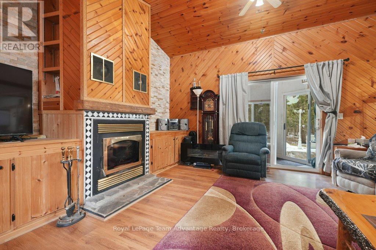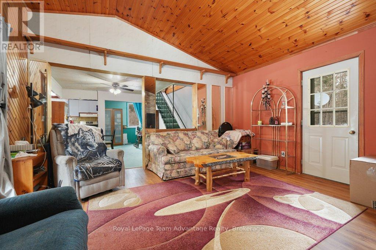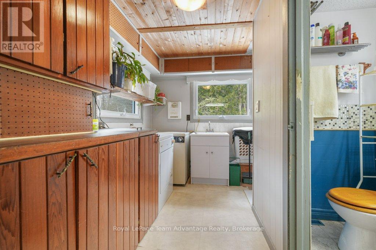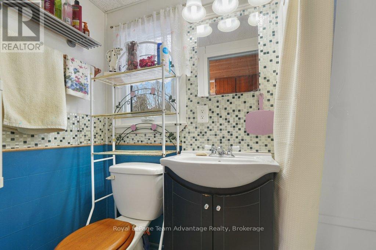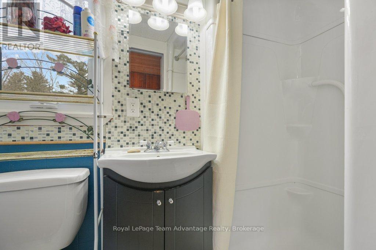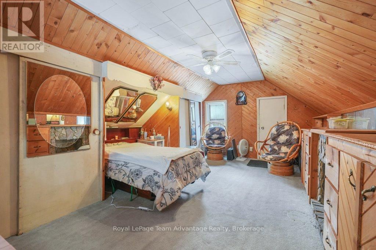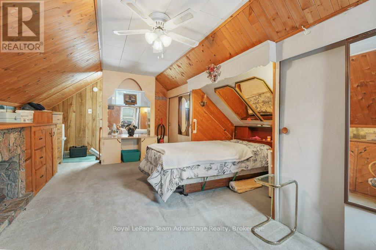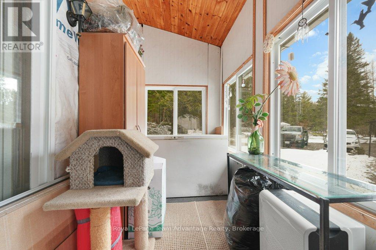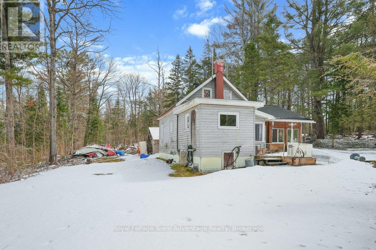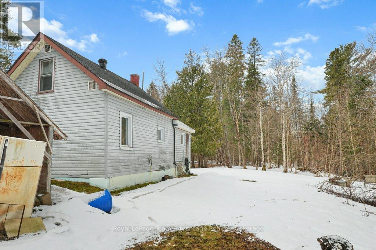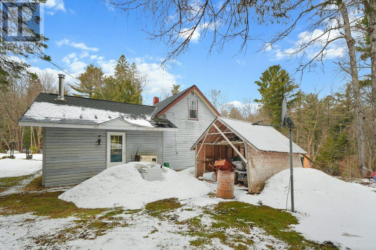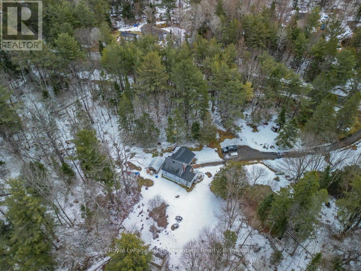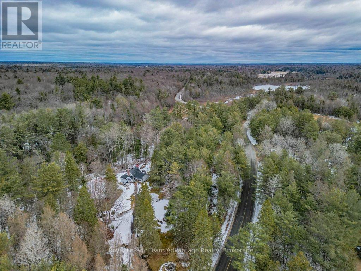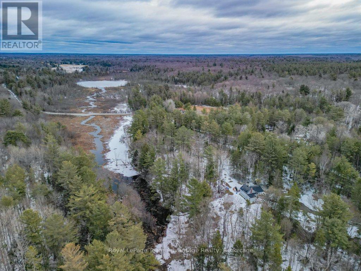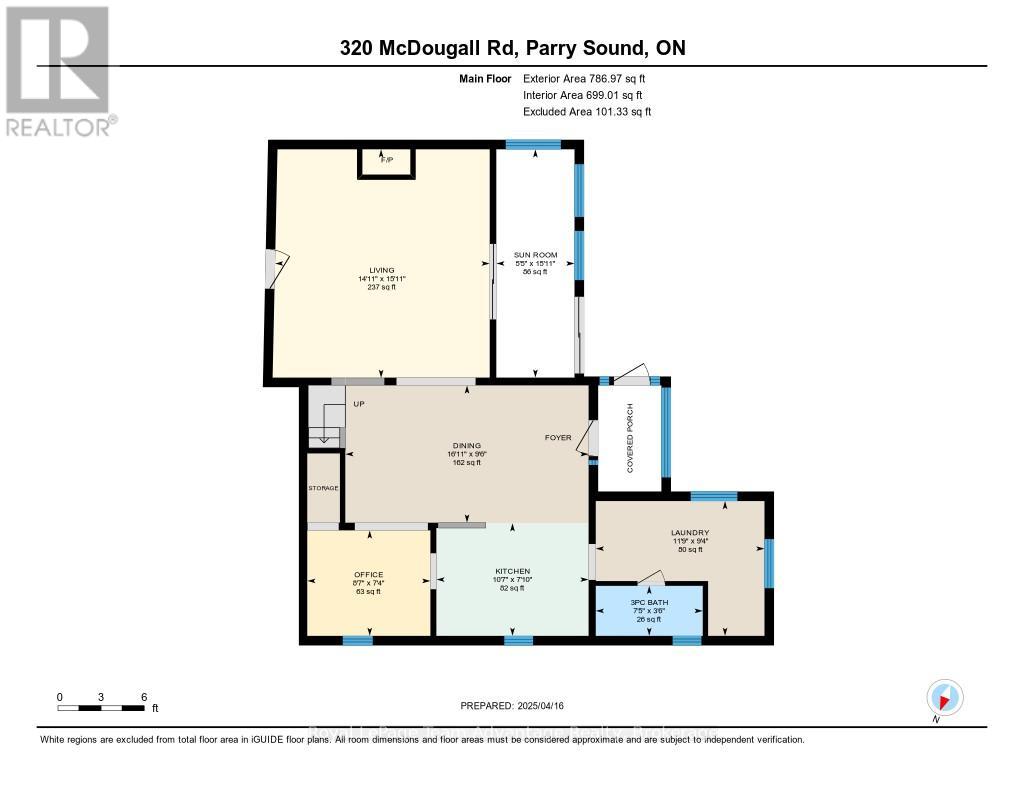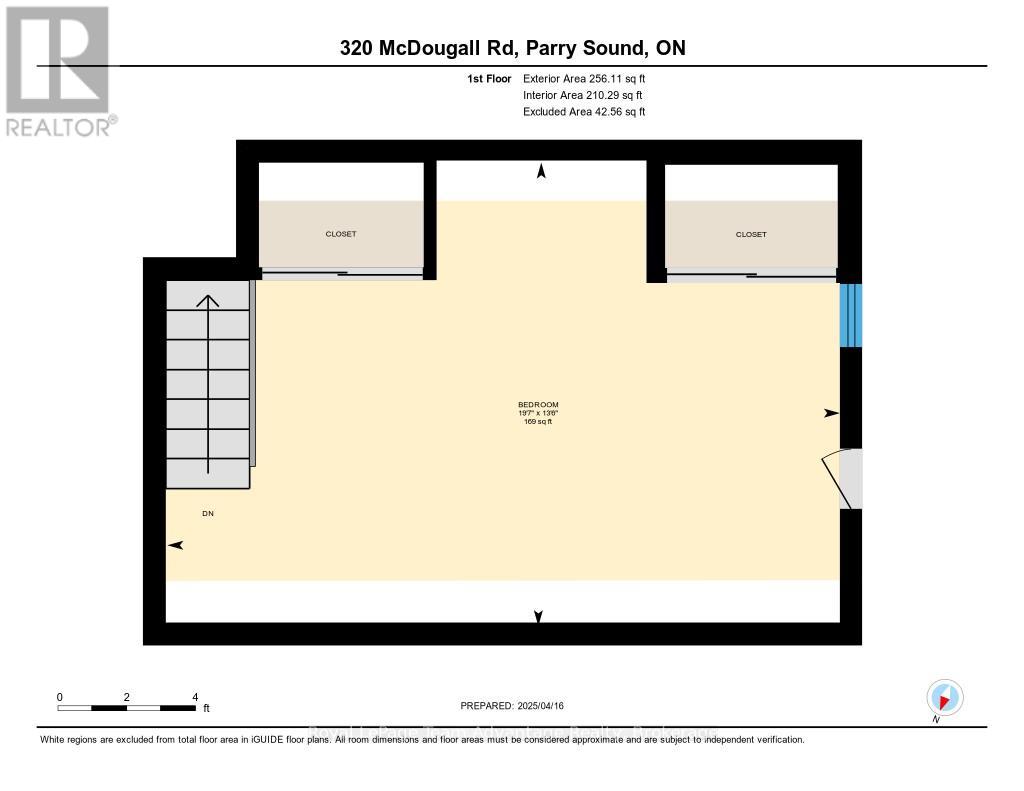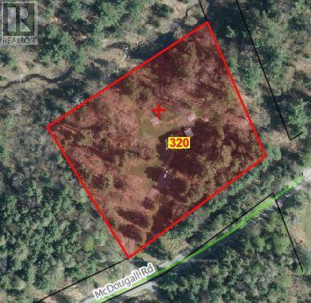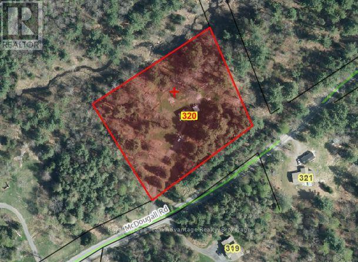320 Mcdougall Road Mcdougall, Ontario P2A 2W7
$450,000
Discover comfort and character on this serene 2.245-acre property in beautiful McDougall. Whether you're looking for a cozy home, a weekend getaway, or a peaceful retreat, this charming residence offers it all. The main floor features a warm and welcoming layout, including a spacious living room with a wood-burning fireplace perfect for relaxing or entertaining. The kitchen and dining room flow together seamlessly, while the enclosed porch adds extra space for seasonal enjoyment or storage. A 3-piece bathroom combined with laundry adds convenience to the main level. Upstairs, the entire second level serves as a large loft-style bedroom, complete with two closets and additional storage space. Step outside and take in the tranquility of the surrounding nature. Enjoy your morning coffee beside the creek, start a garden, or simply unwind in the fresh air. A Generac generator provides reliable backup power when needed. Partially furnished and ready to enjoy this is a wonderful place to start making lasting memories. (id:19593)
Open House
This property has open houses!
2:00 pm
Ends at:4:00 pm
Property Details
| MLS® Number | X12090984 |
| Property Type | Single Family |
| Community Name | McDougall |
| Amenities Near By | Hospital, Place Of Worship |
| Community Features | School Bus |
| Features | Wooded Area |
| Parking Space Total | 6 |
| Structure | Deck, Porch, Shed |
Building
| Bathroom Total | 1 |
| Bedrooms Above Ground | 1 |
| Bedrooms Total | 1 |
| Age | 100+ Years |
| Amenities | Fireplace(s) |
| Appliances | Water Heater - Tankless |
| Basement Type | Crawl Space |
| Construction Style Attachment | Detached |
| Exterior Finish | Vinyl Siding, Wood |
| Fire Protection | Smoke Detectors |
| Fireplace Present | Yes |
| Fireplace Total | 1 |
| Foundation Type | Concrete |
| Heating Fuel | Propane |
| Heating Type | Forced Air |
| Stories Total | 2 |
| Size Interior | 1,100 - 1,500 Ft2 |
| Type | House |
| Utility Power | Generator |
| Utility Water | Drilled Well |
Parking
| No Garage |
Land
| Acreage | Yes |
| Land Amenities | Hospital, Place Of Worship |
| Sewer | Septic System |
| Size Depth | 279 Ft |
| Size Frontage | 324 Ft |
| Size Irregular | 324 X 279 Ft ; Square |
| Size Total Text | 324 X 279 Ft ; Square|2 - 4.99 Acres |
| Surface Water | River/stream |
| Zoning Description | R |
Rooms
| Level | Type | Length | Width | Dimensions |
|---|---|---|---|---|
| Second Level | Bedroom | 5.96 m | 4.11 m | 5.96 m x 4.11 m |
| Main Level | Kitchen | 3.23 m | 2.39 m | 3.23 m x 2.39 m |
| Main Level | Dining Room | 5.16 m | 2.91 m | 5.16 m x 2.91 m |
| Main Level | Office | 2.61 m | 2.24 m | 2.61 m x 2.24 m |
| Main Level | Living Room | 4.55 m | 4.85 m | 4.55 m x 4.85 m |
| Main Level | Laundry Room | 3.58 m | 2.86 m | 3.58 m x 2.86 m |
| Main Level | Bathroom | 2.27 m | 1.06 m | 2.27 m x 1.06 m |
https://www.realtor.ca/real-estate/28186618/320-mcdougall-road-mcdougall-mcdougall

Broker
(705) 773-8365
www.thinkboyd.com/
www.facebook.com/ThinkBoyd/
twitter.com/ThinkBoyd
www.linkedin.com/in/thinkboyd/
www.instagram.com/thinkboyd

49 James Street
Parry Sound, Ontario P2A 1T6
(705) 746-5844
(705) 746-4766
Contact Us
Contact us for more information

