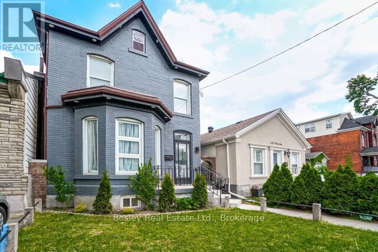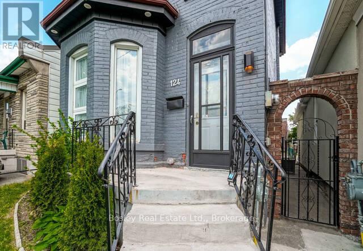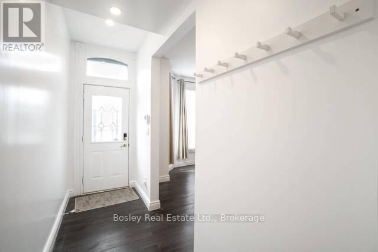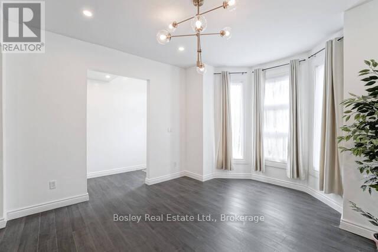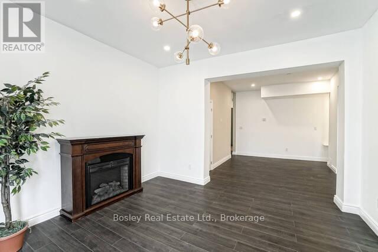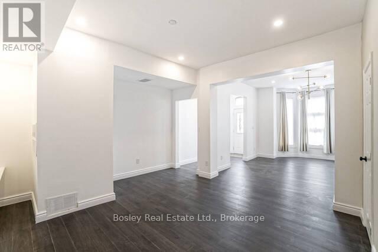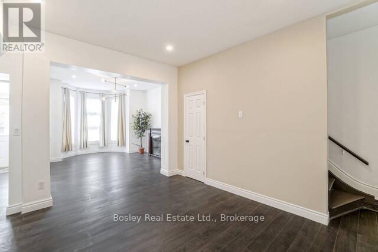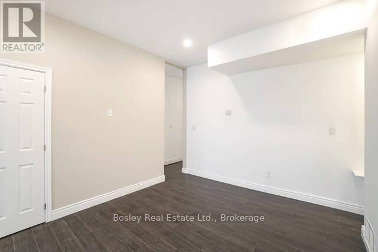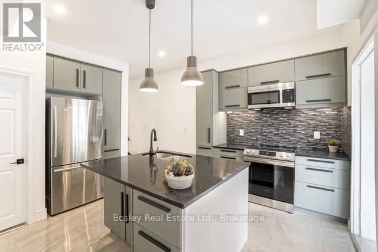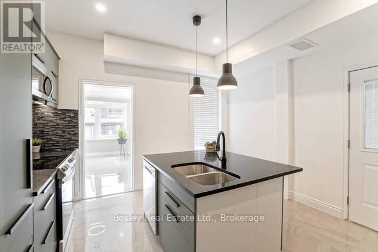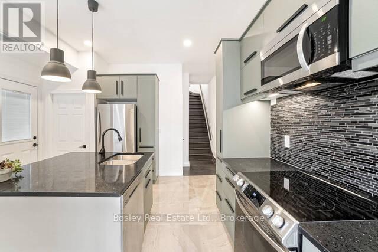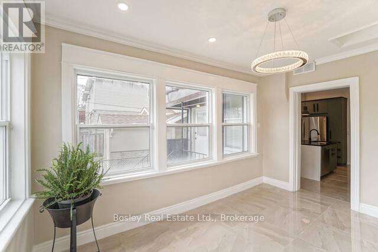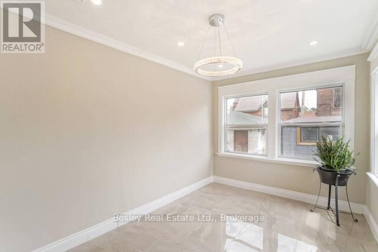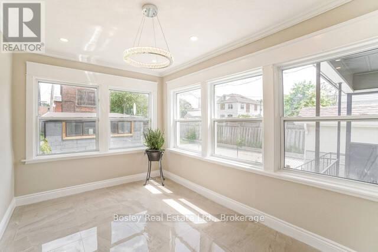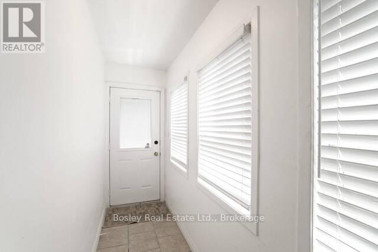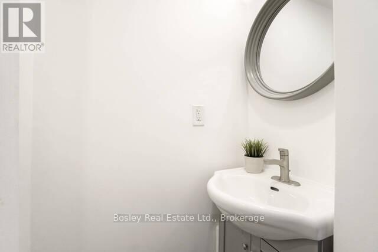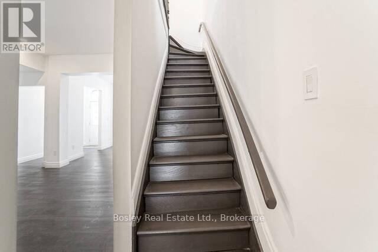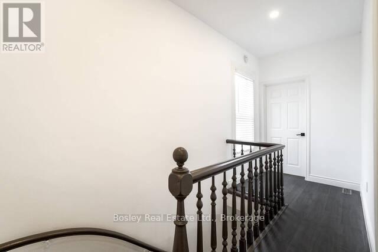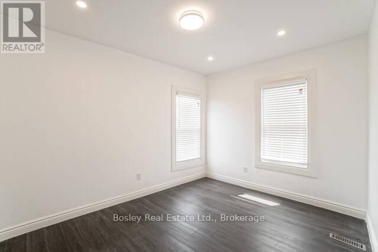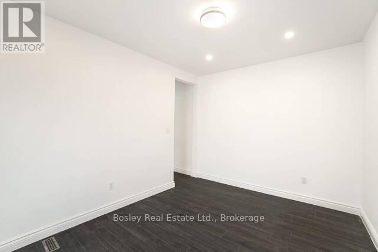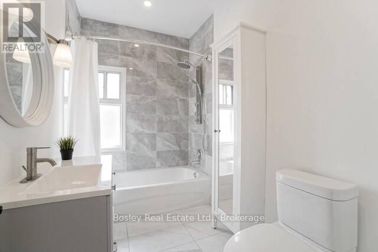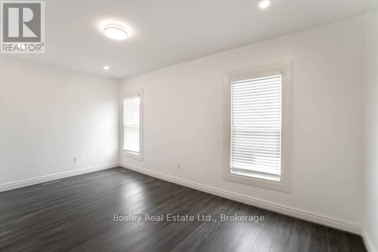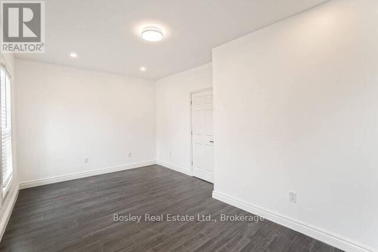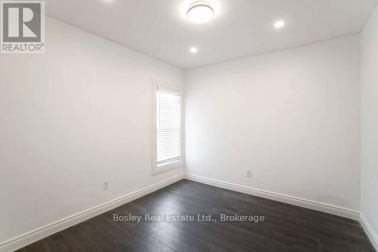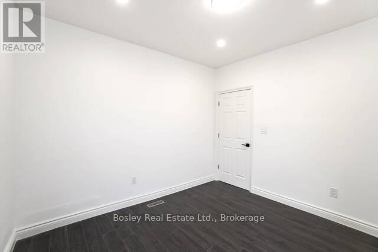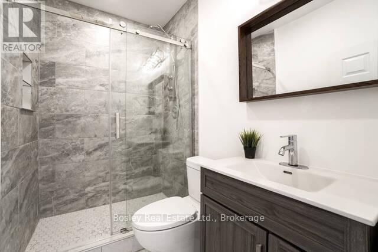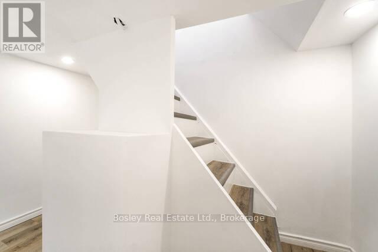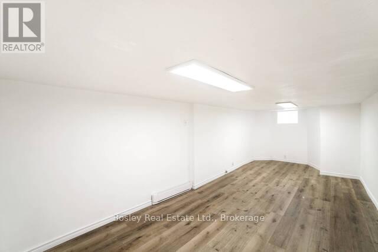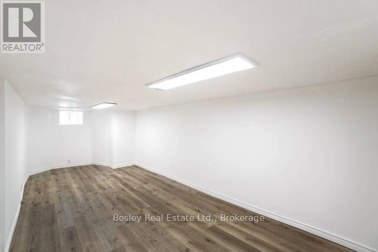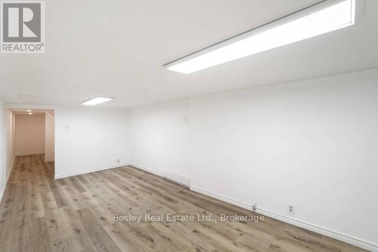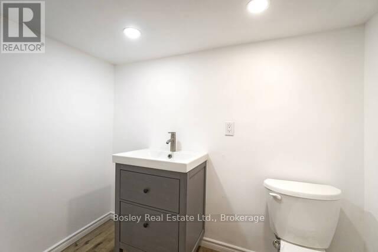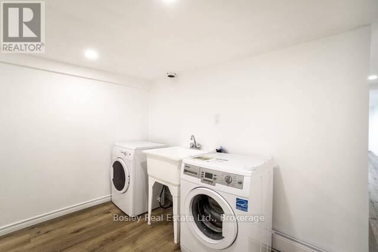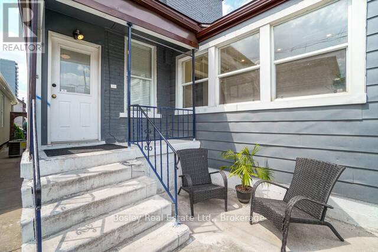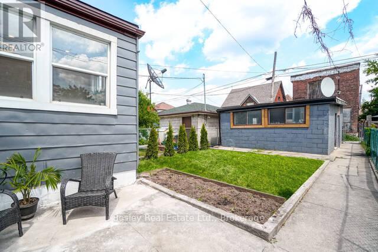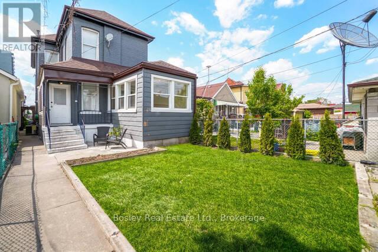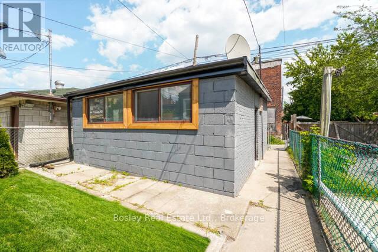124 West Avenue N Hamilton, Ontario L8L 5C3
$2,950 Monthly
Move in and enjoy this bright, freshly renovated and upgraded home! Highlights include a beautiful kitchen with new stainless appliances, quartz countertops, garage parking, 3 generous sized bedrooms and 4bathrooms including an ensuite and main floor powder room! The home features tall ceilings with potlights throughout and is expansive with multiple living spaces, including a back den that would be great for a work-from-home space. There is even a finished basement with ensuite laundry. This property is walkable to transportation, restaurants, and shopping, and quick access to multiple highways. (id:19593)
Property Details
| MLS® Number | X12091032 |
| Property Type | Single Family |
| Community Name | Landsdale |
| Amenities Near By | Hospital |
| Parking Space Total | 2 |
Building
| Bathroom Total | 4 |
| Bedrooms Above Ground | 3 |
| Bedrooms Total | 3 |
| Age | 51 To 99 Years |
| Appliances | Dishwasher, Dryer, Microwave, Stove, Washer, Refrigerator |
| Basement Development | Partially Finished |
| Basement Type | Full (partially Finished) |
| Construction Style Attachment | Detached |
| Cooling Type | Central Air Conditioning |
| Exterior Finish | Brick |
| Foundation Type | Stone, Block |
| Half Bath Total | 2 |
| Heating Fuel | Natural Gas |
| Heating Type | Forced Air |
| Stories Total | 2 |
| Type | House |
| Utility Water | Municipal Water |
Parking
| Detached Garage | |
| Garage |
Land
| Acreage | No |
| Land Amenities | Hospital |
| Sewer | Sanitary Sewer |
| Size Depth | 122 Ft |
| Size Frontage | 23 Ft |
| Size Irregular | 23.06 X 122 Ft |
| Size Total Text | 23.06 X 122 Ft|under 1/2 Acre |
Rooms
| Level | Type | Length | Width | Dimensions |
|---|---|---|---|---|
| Second Level | Primary Bedroom | 5.25 m | 3.25 m | 5.25 m x 3.25 m |
| Second Level | Bedroom | 4.03 m | 3.09 m | 4.03 m x 3.09 m |
| Second Level | Bedroom | 3.4 m | 3.25 m | 3.4 m x 3.25 m |
| Main Level | Living Room | 3.96 m | 3.88 m | 3.96 m x 3.88 m |
| Main Level | Dining Room | 4.31 m | 4.06 m | 4.31 m x 4.06 m |
| Main Level | Kitchen | 4.11 m | 4.03 m | 4.11 m x 4.03 m |
| Main Level | Other | 1.01 m | 3.86 m | 1.01 m x 3.86 m |
| Main Level | Den | 4.08 m | 2.66 m | 4.08 m x 2.66 m |
https://www.realtor.ca/real-estate/28186669/124-west-avenue-n-hamilton-landsdale-landsdale
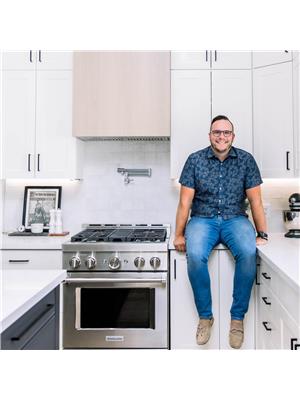
276 Ste Marie Street
Collingwood, Ontario L9Y 3K7
(705) 444-9990
(416) 322-8800
www.bosleyrealestate.com/
Contact Us
Contact us for more information

