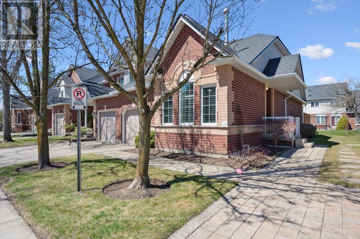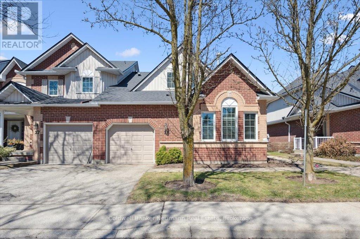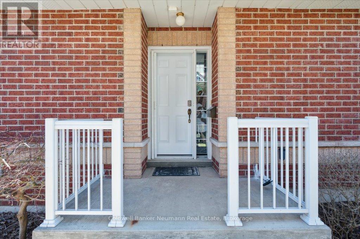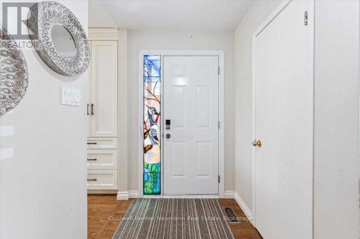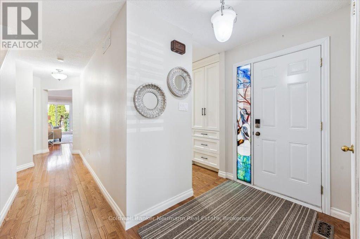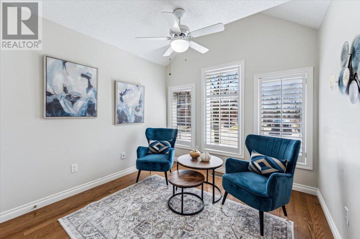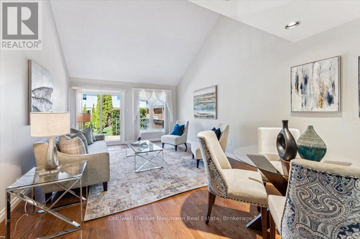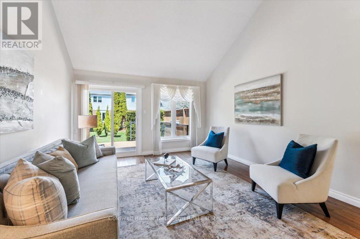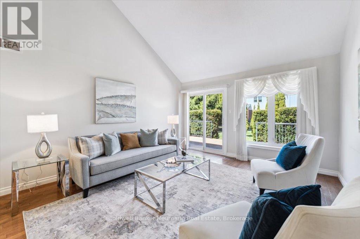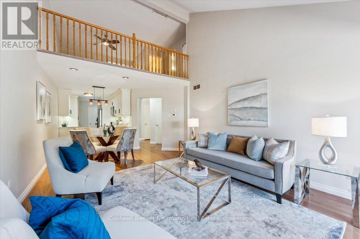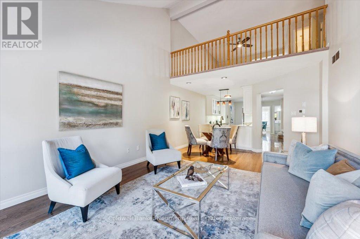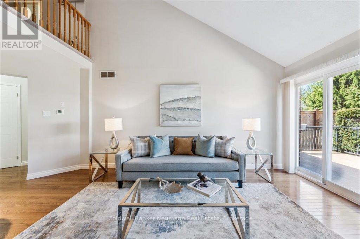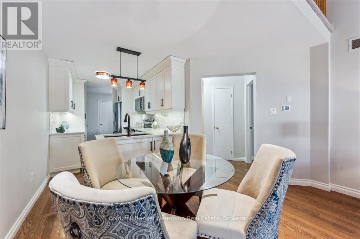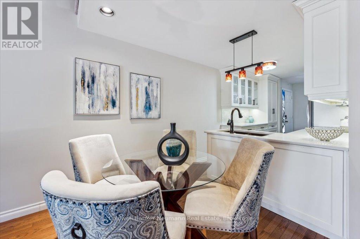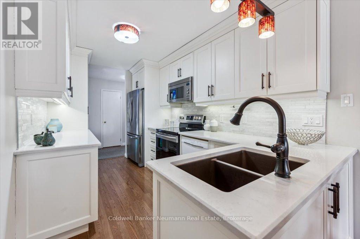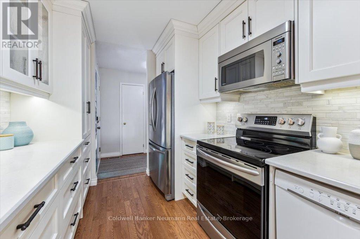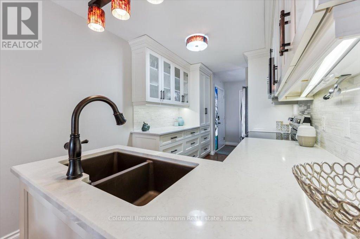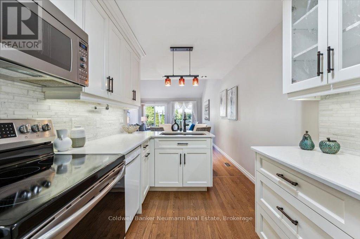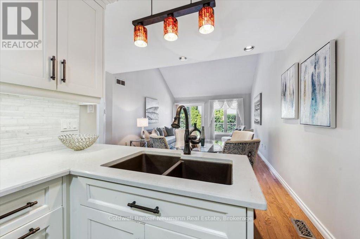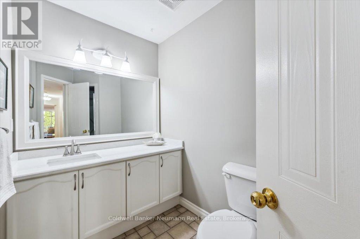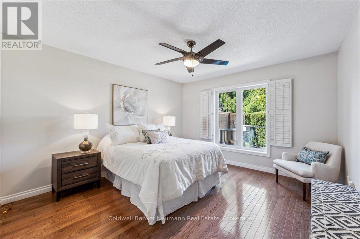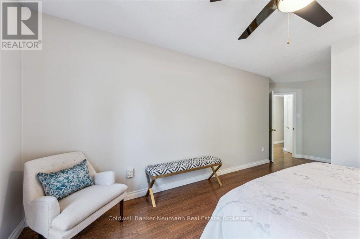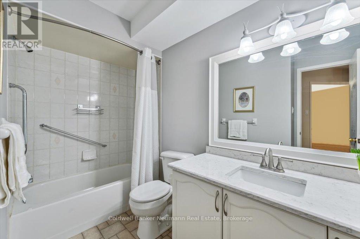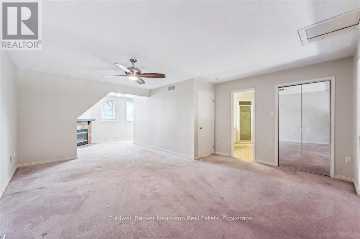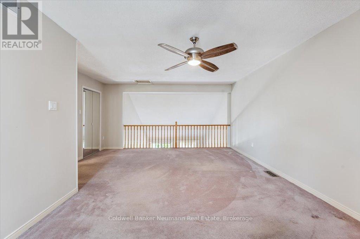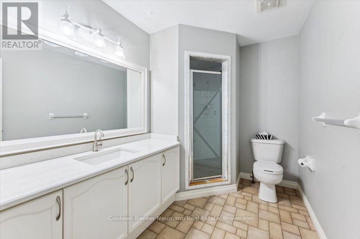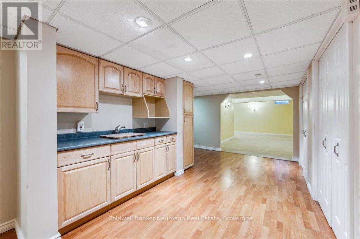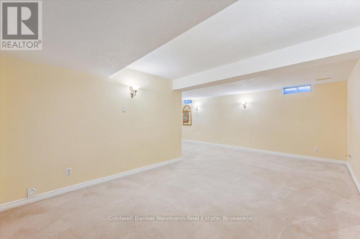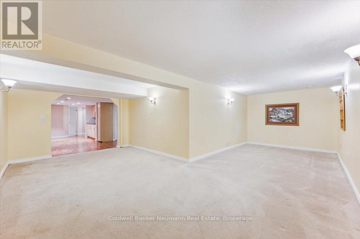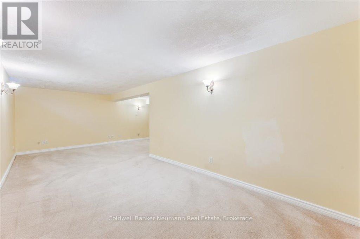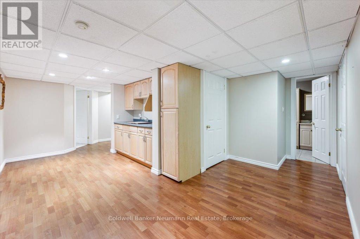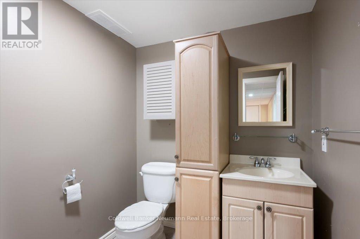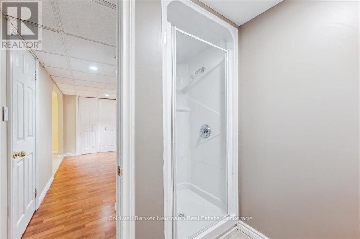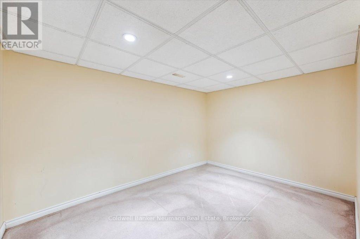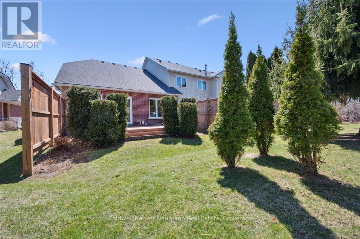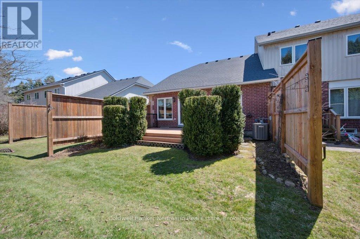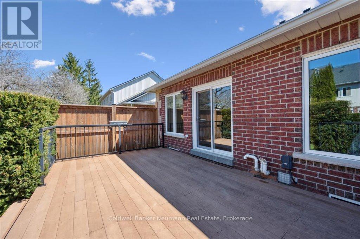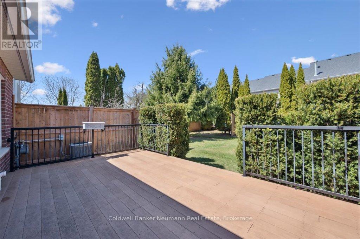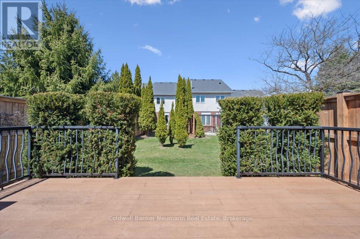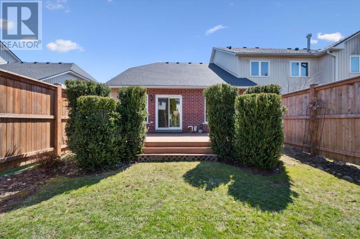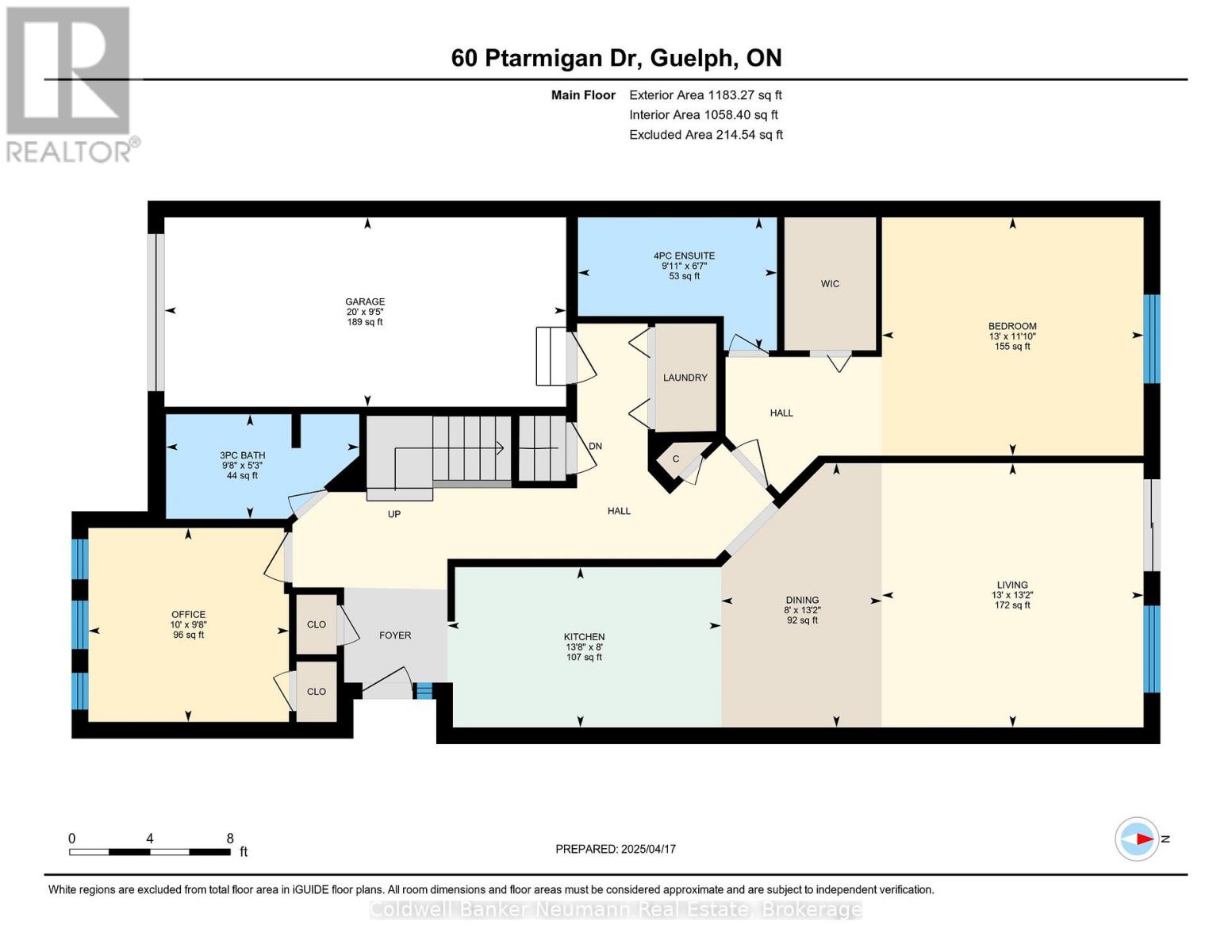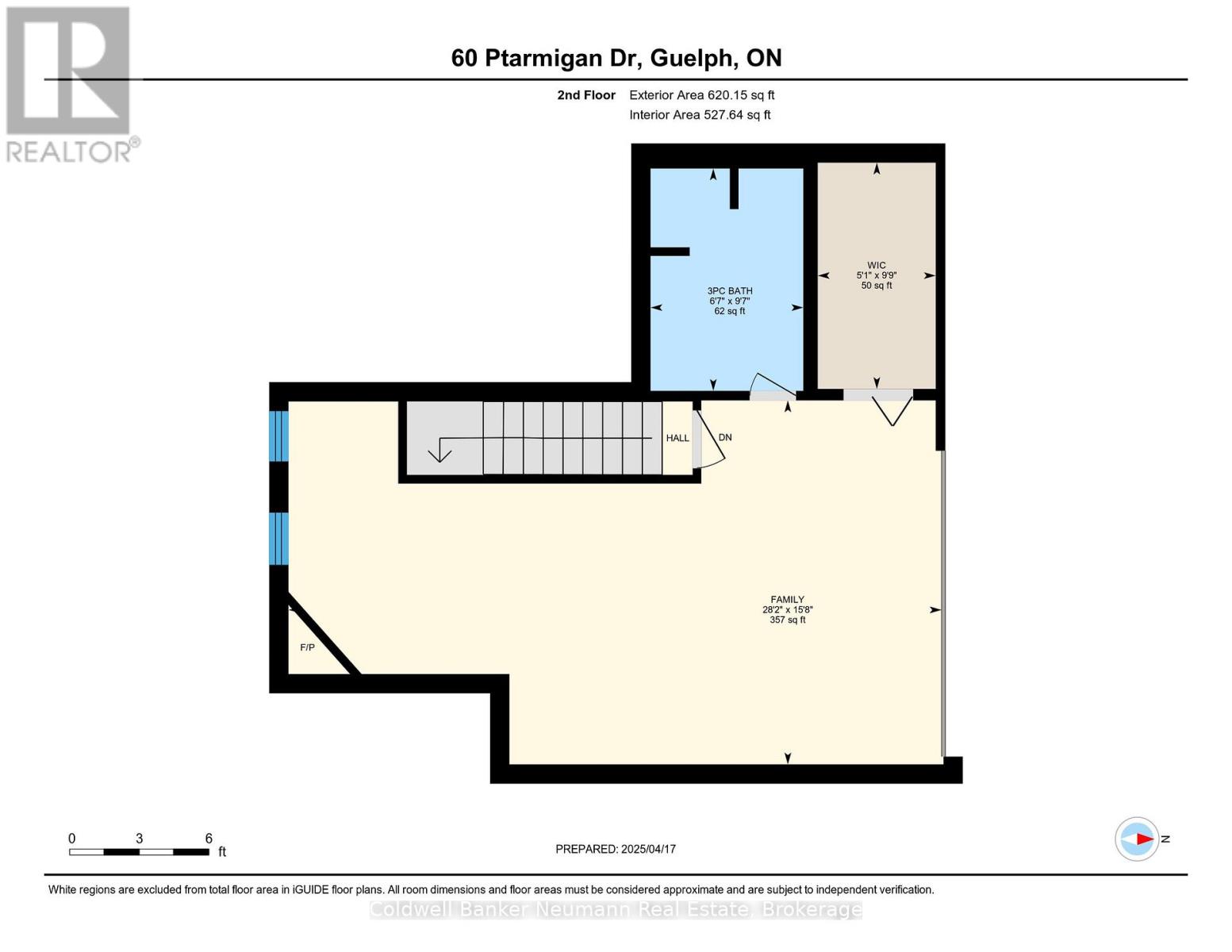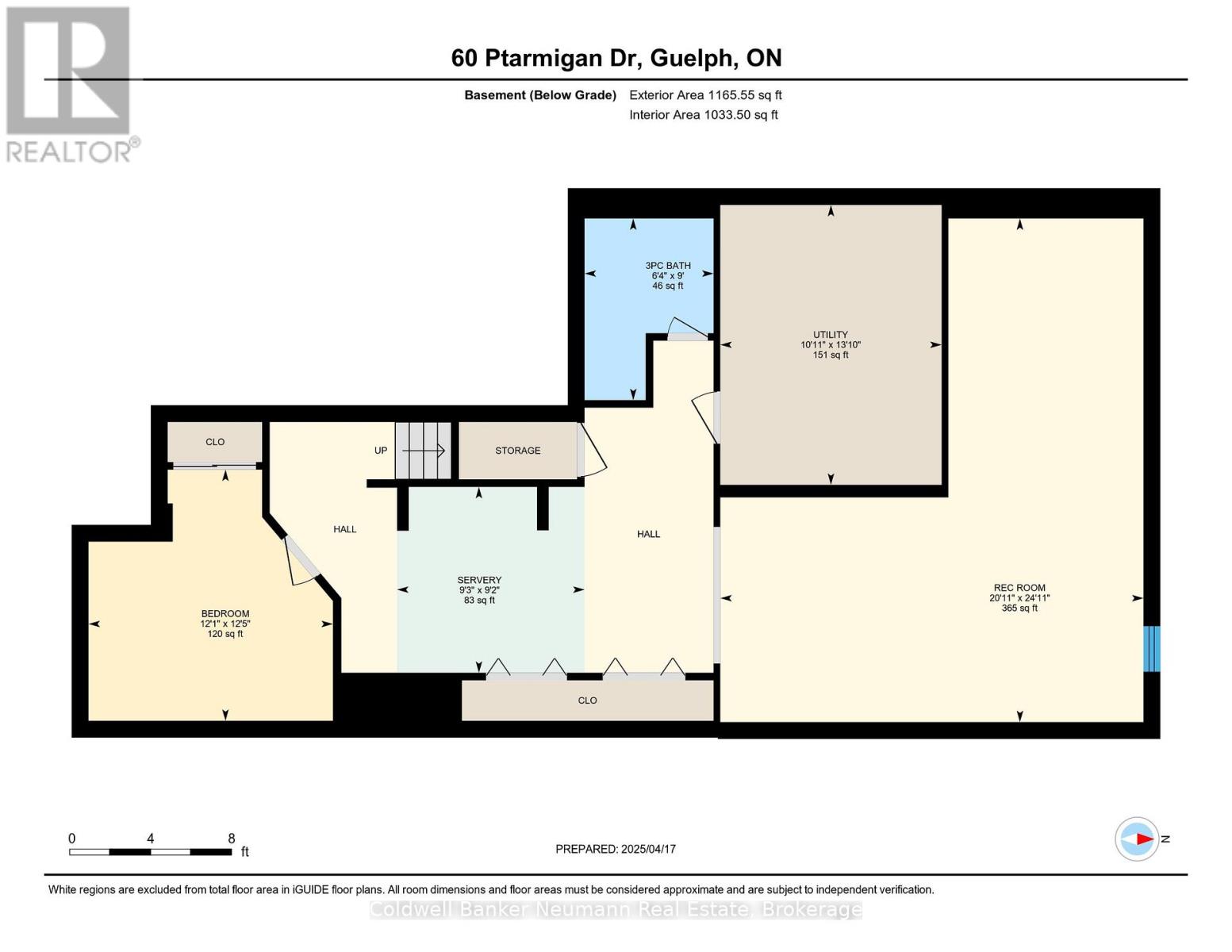26 - 60 Ptarmigan Drive Guelph, Ontario N1C 1E5
$789,900Maintenance, Common Area Maintenance, Insurance, Parking
$497 Monthly
Maintenance, Common Area Maintenance, Insurance, Parking
$497 MonthlyExecutive Bungaloft End Unit! Nothing has been overlooked in this well-appointed townhome. You will find substantial upgrades beginning with the beautiful oak hardwood running throughout the main living area, a stunning Kitchen featuring stainless appliances with quartz counters and custom cabinets. Sliders off the living room take you to a level, custom designed composite deck. The generous Primary Bedroom boasts a walk-in closet, updated ensuite, conveniently located on the main floor. No stairs! The main level is rounded out with a 3pc Bath and a second bedroom (currently used as a den). Main floor laundry has its own closet for ease of use. The upper level is a large loft space with a corner gas fireplace overlooking the living room. This could be your family room or a guest suite with it's own 3pc bathroom. The expansive rec room is ideal for your large family gatherings or a place for the younger folk to hang out. It even features built-in cabinetry for your own bar. There is also another 3pc bath. Bring ALL of your stuff with you! This townhome boasts almost 3000sqft of finished living space. All of this is located in desirable Kortright Hills neighbourhood. Just a kilometer or 2 to the YMCA, Hanlon Expressway and a multitude of shopping choices. A must see! (id:19593)
Property Details
| MLS® Number | X12091529 |
| Property Type | Single Family |
| Community Name | Kortright Hills |
| Community Features | Pet Restrictions |
| Parking Space Total | 2 |
Building
| Bathroom Total | 4 |
| Bedrooms Above Ground | 2 |
| Bedrooms Total | 2 |
| Age | 16 To 30 Years |
| Amenities | Fireplace(s) |
| Appliances | Water Heater, Dishwasher, Dryer, Stove, Washer, Refrigerator |
| Basement Development | Finished |
| Basement Type | N/a (finished) |
| Cooling Type | Central Air Conditioning |
| Exterior Finish | Brick Veneer |
| Fireplace Present | Yes |
| Fireplace Total | 1 |
| Foundation Type | Poured Concrete |
| Heating Fuel | Natural Gas |
| Heating Type | Forced Air |
| Stories Total | 2 |
| Size Interior | 1,800 - 1,999 Ft2 |
| Type | Row / Townhouse |
Parking
| Attached Garage | |
| Garage |
Land
| Acreage | No |
Rooms
| Level | Type | Length | Width | Dimensions |
|---|---|---|---|---|
| Second Level | Loft | 8.53 m | 4.8 m | 8.53 m x 4.8 m |
| Second Level | Other | 2.97 m | 1.52 m | 2.97 m x 1.52 m |
| Basement | Bedroom | 3.8 m | 3.66 m | 3.8 m x 3.66 m |
| Basement | Recreational, Games Room | 6.4 m | 7.6 m | 6.4 m x 7.6 m |
| Basement | Utility Room | 4.23 m | 3.3 m | 4.23 m x 3.3 m |
| Main Level | Living Room | 3.96 m | 3.6 m | 3.96 m x 3.6 m |
| Main Level | Primary Bedroom | 3.96 m | 4 m | 3.96 m x 4 m |
| Main Level | Office | 3.05 m | 2.9 m | 3.05 m x 2.9 m |
| Main Level | Dining Room | 4 m | 2.4 m | 4 m x 2.4 m |
| Main Level | Kitchen | 4 m | 2.4 m | 4 m x 2.4 m |


824 Gordon Street
Guelph, Ontario N1G 1Y7
(519) 821-3600
(519) 821-3660
www.cbn.on.ca/


824 Gordon Street
Guelph, Ontario N1G 1Y7
(519) 821-3600
(519) 821-3660
www.cbn.on.ca/
Contact Us
Contact us for more information

