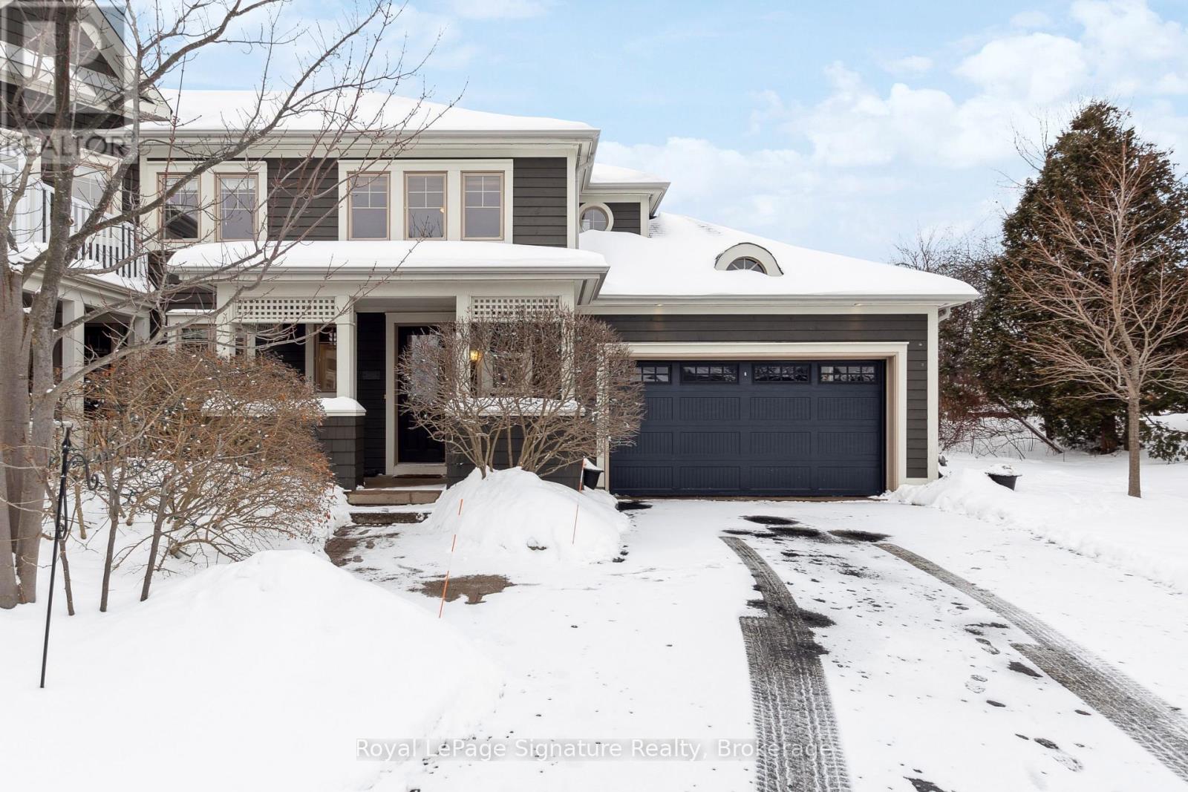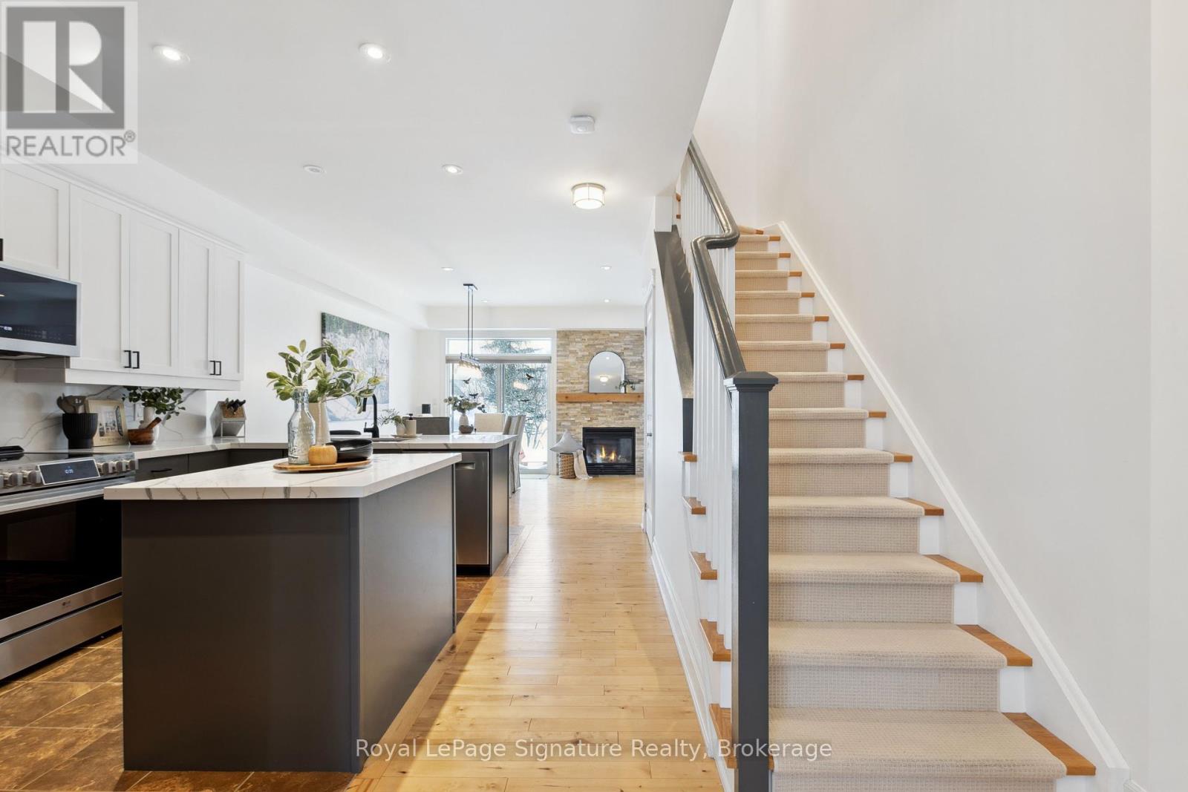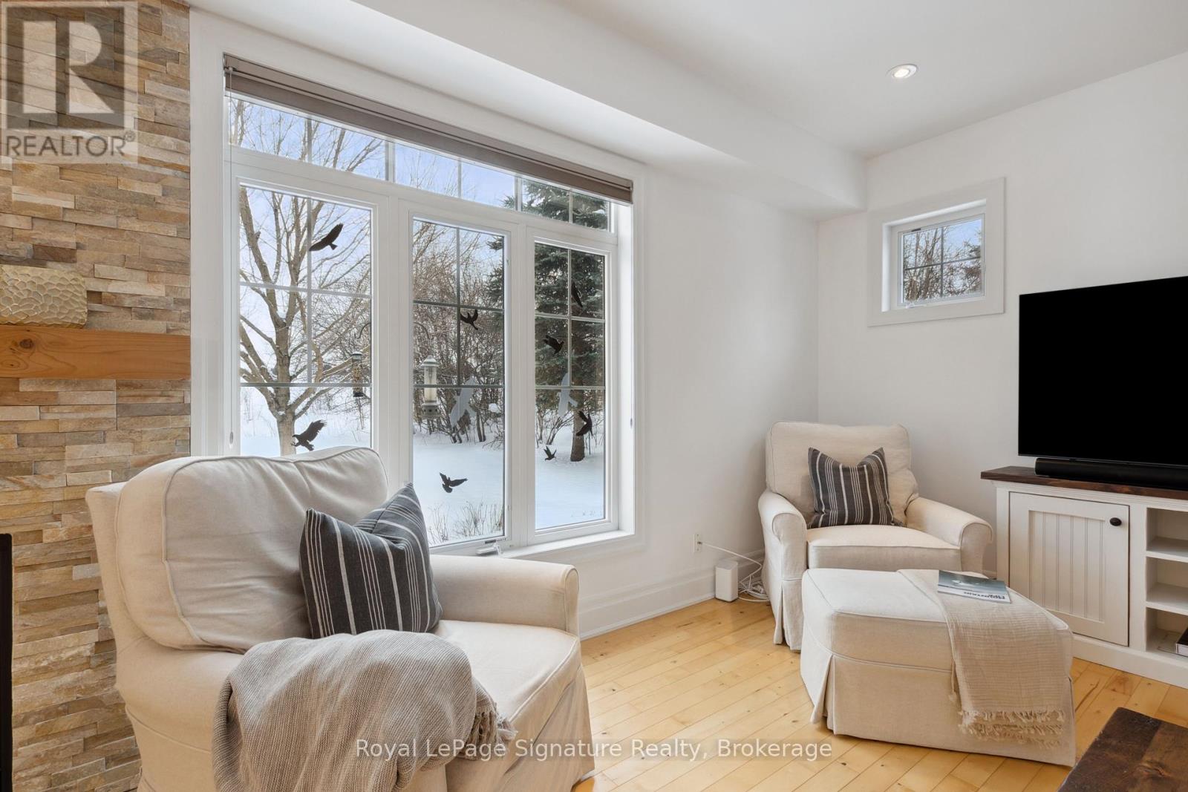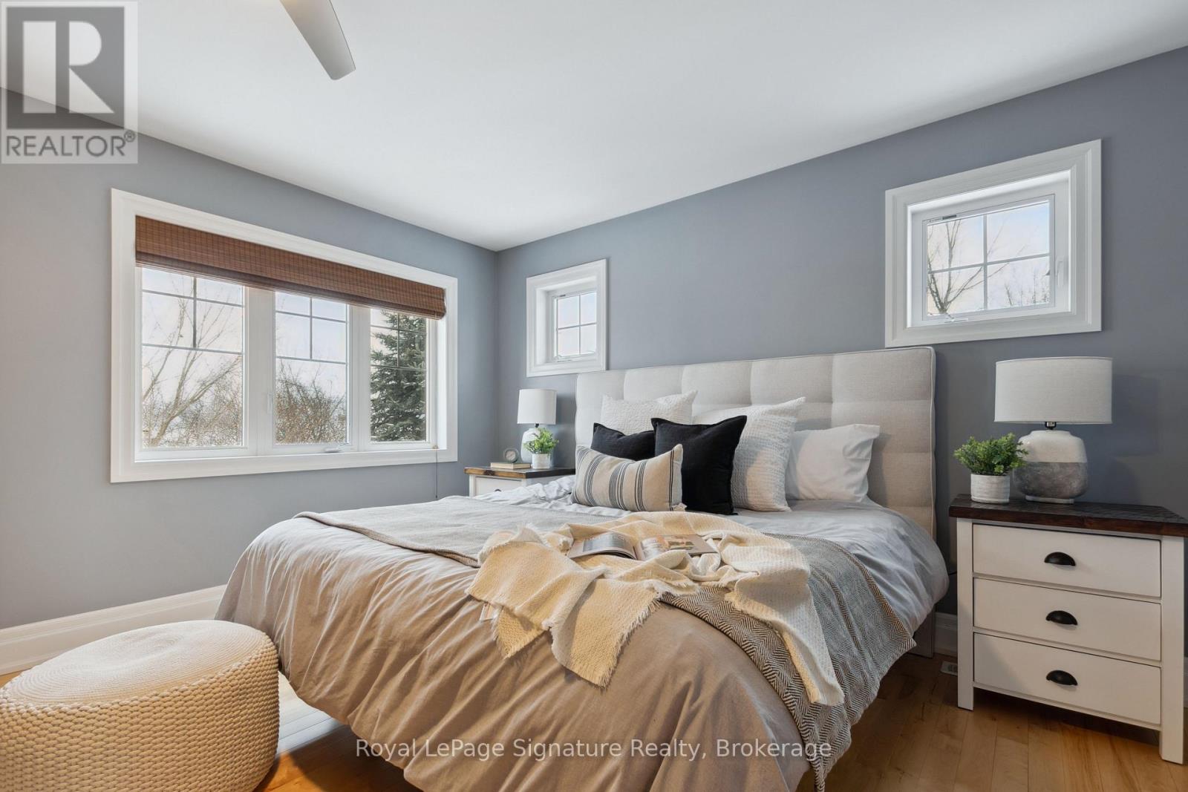1 - 108 Landry Lane Blue Mountains, Ontario N0H 2P0
$939,000Maintenance, Common Area Maintenance
$995 Monthly
Maintenance, Common Area Maintenance
$995 MonthlyThis bright, end-unit Lora Bay Villa has been impeccably maintained and thoughtfully updated to offer tasteful finishes and an easy-living floorplan. The main floor boasts an open-concept layout with hardwood floors, a beautifully refreshed kitchen featuring new LG Studio appliances, a Bosch dishwasher, stunning new countertops, and a stylish backsplash. The kitchen flows seamlessly into the informal dining area and a generous living room, complete with a gorgeous gas fireplace and walkout to a private stone patio surrounded by mature shrubs and trees. A convenient 2-piece bathroom rounds out the main level.Upstairs, youll find two spacious bedrooms, each with its own ensuite, providing privacy and comfort. The laundry is conveniently located at the top of the stairs, alongside additional storage space. The fully finished lower level offers a large recreation room perfect for overflow or entertainment, along with a 3-piece bathroom.The attached 2-car garage provides ample room for vehicles and recreational gear, enhancing this homes functionality.Enjoy the coveted Lora Bay lifestyle with access to the waterfront, golf course, trails, and clubhouse, all while being just a short drive to the charming towns of Thornbury and Meaford. (id:19593)
Property Details
| MLS® Number | X11932273 |
| Property Type | Single Family |
| Community Name | Rural Blue Mountains |
| CommunityFeatures | Pet Restrictions |
| EquipmentType | Water Heater |
| Features | Flat Site, Dry, Sump Pump |
| ParkingSpaceTotal | 4 |
| RentalEquipmentType | Water Heater |
| Structure | Porch |
Building
| BathroomTotal | 4 |
| BedroomsAboveGround | 2 |
| BedroomsTotal | 2 |
| Amenities | Fireplace(s) |
| Appliances | Water Heater, Dishwasher, Dryer, Garage Door Opener, Microwave, Range, Refrigerator, Stove, Washer, Window Coverings |
| BasementDevelopment | Finished |
| BasementType | Full (finished) |
| CoolingType | Central Air Conditioning, Air Exchanger |
| ExteriorFinish | Wood |
| FireProtection | Smoke Detectors |
| FireplacePresent | Yes |
| FireplaceTotal | 1 |
| FoundationType | Poured Concrete |
| HalfBathTotal | 1 |
| HeatingFuel | Natural Gas |
| HeatingType | Forced Air |
| StoriesTotal | 2 |
| SizeInterior | 1199.9898 - 1398.9887 Sqft |
| Type | Row / Townhouse |
Parking
| Attached Garage |
Land
| Acreage | No |
| ZoningDescription | R2 |
Rooms
| Level | Type | Length | Width | Dimensions |
|---|---|---|---|---|
| Second Level | Primary Bedroom | 6.35 m | 3.93 m | 6.35 m x 3.93 m |
| Second Level | Bedroom | 4.78 m | 3.84 m | 4.78 m x 3.84 m |
| Basement | Family Room | 7.6 m | 6.25 m | 7.6 m x 6.25 m |
| Main Level | Foyer | 2.3 m | 1.65 m | 2.3 m x 1.65 m |
| Main Level | Kitchen | 4.78 m | 4.6 m | 4.78 m x 4.6 m |
| Main Level | Dining Room | 3.51 m | 4.63 m | 3.51 m x 4.63 m |
| Main Level | Living Room | 4.12 m | 4.09 m | 4.12 m x 4.09 m |
https://www.realtor.ca/real-estate/27822159/1-108-landry-lane-blue-mountains-rural-blue-mountains
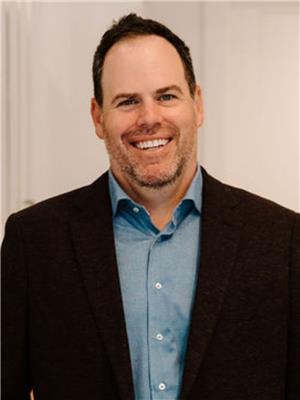
Salesperson
(705) 532-5500
facebook.com/pages/Mike-Kearns-Royal-LePage-Locations-North/121060398081992
64 Hurontario Street - Unit 140
Collingwood, Ontario L9Y 2L6
(705) 532-5500
(416) 443-8619
mywestendhome.com/
Interested?
Contact us for more information

