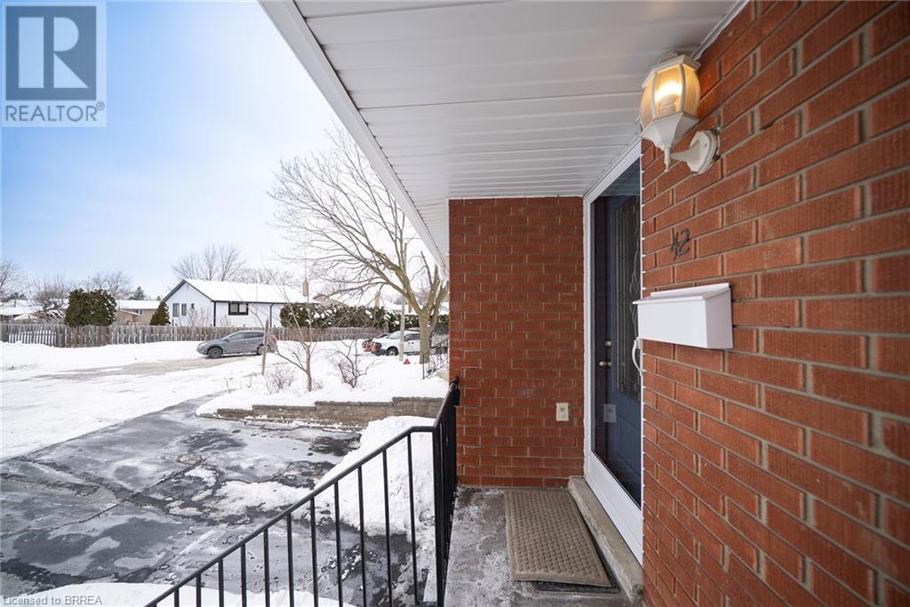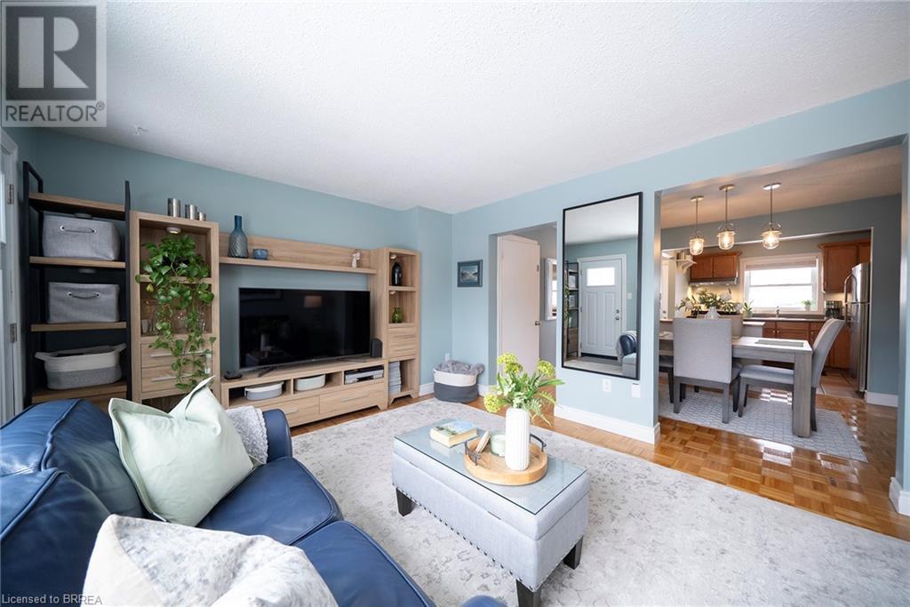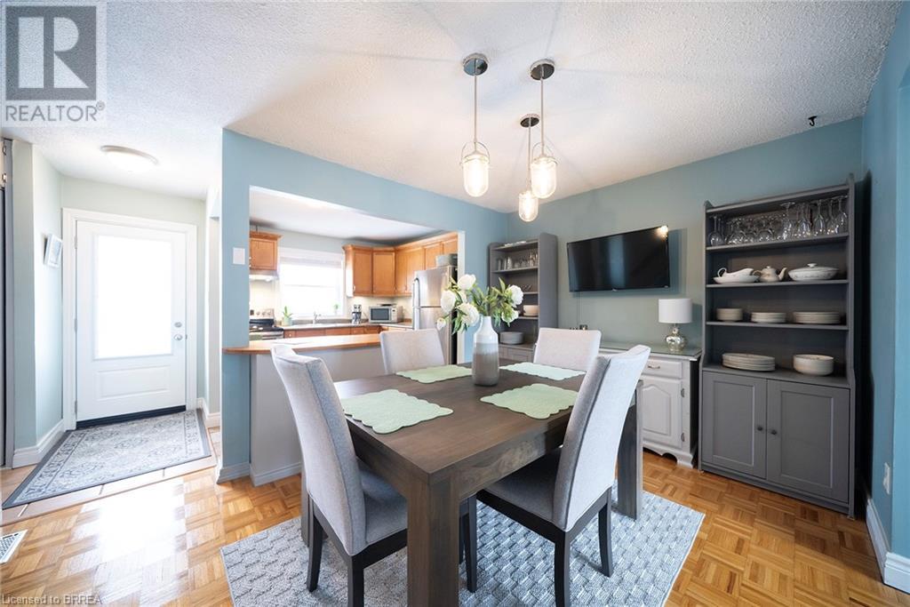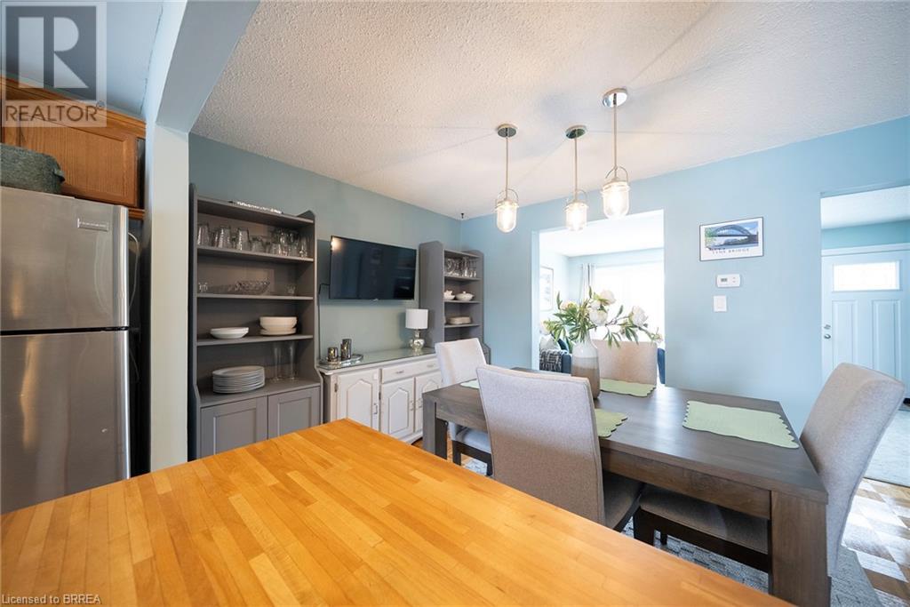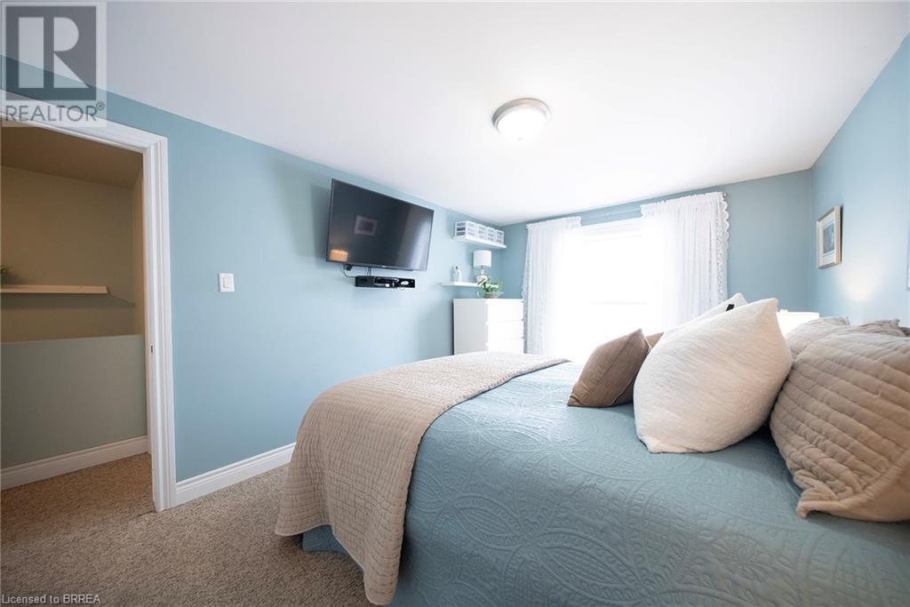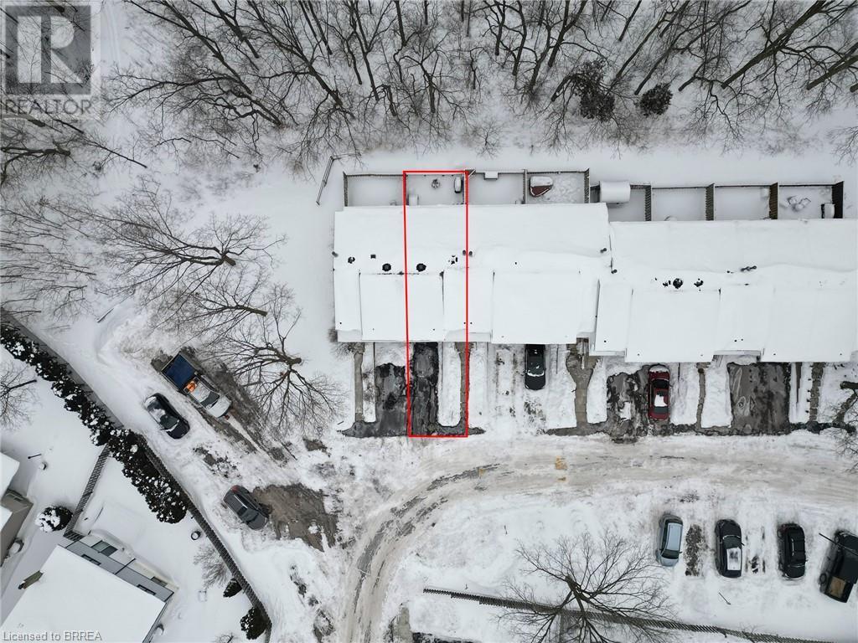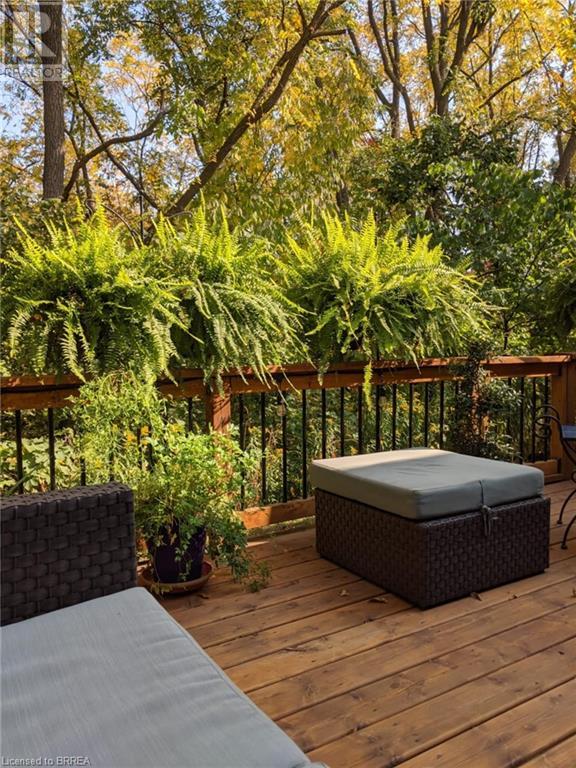10 Angus Road Unit# 42 Hamilton, Ontario L8K 6K3
$519,000Maintenance, Insurance, Cable TV, Water, Parking
$485 Monthly
Maintenance, Insurance, Cable TV, Water, Parking
$485 MonthlyTucked away in a quiet, family-friendly community, 10 Angus Road Unit #42 offers the perfect blend of privacy and convenience. This 3-bedroom, 2-bathroom home backs onto a peaceful ravine, providing stunning natural views right from your newly built deck - your own private retreat. And with no direct backyard neighbours, you can enjoy the serenity of nature while still being just minutes from all the amenities you need. Step inside and immediately feel at home in the bright, open-concept living space, where natural light pours in through the expansive picture window. The kitchen offers ample storage, featuring a spacious island, under-cabinet pot lights and a dedicated pots and pans drawer for easy organization. The living area flows seamlessly, perfect for both relaxing and entertaining. Fresh paint and updated trims give the home a modern, polished feel. Walk upstairs to find all the bedrooms conveniently located on one level. The oversized primary bedroom is a true retreat, offering plenty of space to unwind. If more room is what you need, the finished basement provides endless possibilities, whether it’s a home office, gym, or extra living space. The choice is yours! Some recent upgrades include new siding (2020), all-new windows and exterior doors (2020), and a beautifully renovated basement bathroom. Plus, with a brand-new washer and dryer (November 2024), the home is truly move-in ready. For a full list of updates, be sure to check out the feature sheet! Just a short walk from schools, parks and shopping, this home puts everything you need right at your fingertips. You’re also just minutes away from the beach and Bruce Trail. With convenient access to public transit and the new Confederation GO Train Station (expected to open this year), commuting is a breeze. This home offers the perfect balance of privacy and convenience, making it an ideal place to settle in. Don't miss out - book your showing today and see all that this amazing home has to offer! (id:19593)
Open House
This property has open houses!
2:00 pm
Ends at:4:00 pm
Property Details
| MLS® Number | 40698258 |
| Property Type | Single Family |
| AmenitiesNearBy | Hospital, Park, Place Of Worship, Playground, Public Transit, Schools, Shopping |
| CommunityFeatures | Quiet Area, Community Centre |
| EquipmentType | None |
| Features | Ravine, Paved Driveway |
| ParkingSpaceTotal | 2 |
| RentalEquipmentType | None |
Building
| BathroomTotal | 2 |
| BedroomsAboveGround | 3 |
| BedroomsTotal | 3 |
| Appliances | Dryer, Refrigerator, Stove, Washer, Garage Door Opener |
| ArchitecturalStyle | 2 Level |
| BasementDevelopment | Finished |
| BasementType | Full (finished) |
| ConstructedDate | 1976 |
| ConstructionStyleAttachment | Attached |
| CoolingType | Central Air Conditioning |
| ExteriorFinish | Aluminum Siding, Brick, Metal, Other, Vinyl Siding |
| FoundationType | Poured Concrete |
| HalfBathTotal | 1 |
| HeatingFuel | Natural Gas |
| HeatingType | Forced Air |
| StoriesTotal | 2 |
| SizeInterior | 1671 Sqft |
| Type | Row / Townhouse |
| UtilityWater | Municipal Water |
Parking
| Attached Garage |
Land
| AccessType | Road Access, Highway Access |
| Acreage | No |
| LandAmenities | Hospital, Park, Place Of Worship, Playground, Public Transit, Schools, Shopping |
| Sewer | Municipal Sewage System |
| SizeTotalText | Under 1/2 Acre |
| ZoningDescription | Rt-20/s-410 |
Rooms
| Level | Type | Length | Width | Dimensions |
|---|---|---|---|---|
| Second Level | 4pc Bathroom | Measurements not available | ||
| Second Level | Bedroom | 11'4'' x 8'10'' | ||
| Second Level | Bedroom | 14'9'' x 8'0'' | ||
| Second Level | Primary Bedroom | 17'10'' x 9'10'' | ||
| Basement | 2pc Bathroom | Measurements not available | ||
| Basement | Laundry Room | Measurements not available | ||
| Basement | Recreation Room | 13'0'' x 10'2'' | ||
| Main Level | Living Room | 16'8'' x 12'10'' | ||
| Main Level | Dining Room | 13'4'' x 10'3'' | ||
| Main Level | Kitchen | 10'0'' x 9'3'' |
https://www.realtor.ca/real-estate/27933047/10-angus-road-unit-42-hamilton

Salesperson
(226) 583-4770
265 King George Rd, Unit 115a
Brantford, Ontario N3R 6Y1
(519) 729-8528
Interested?
Contact us for more information


