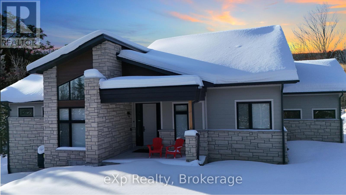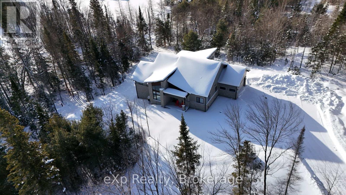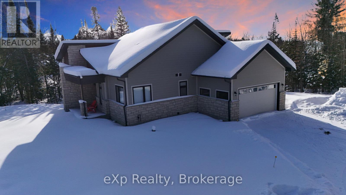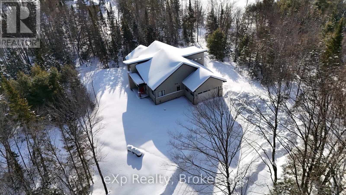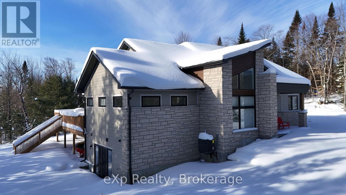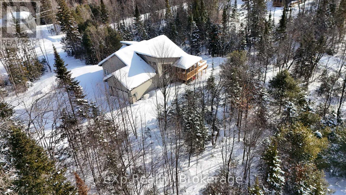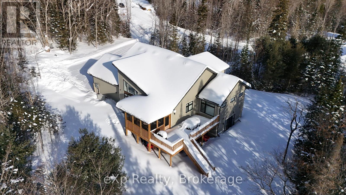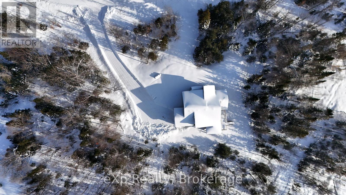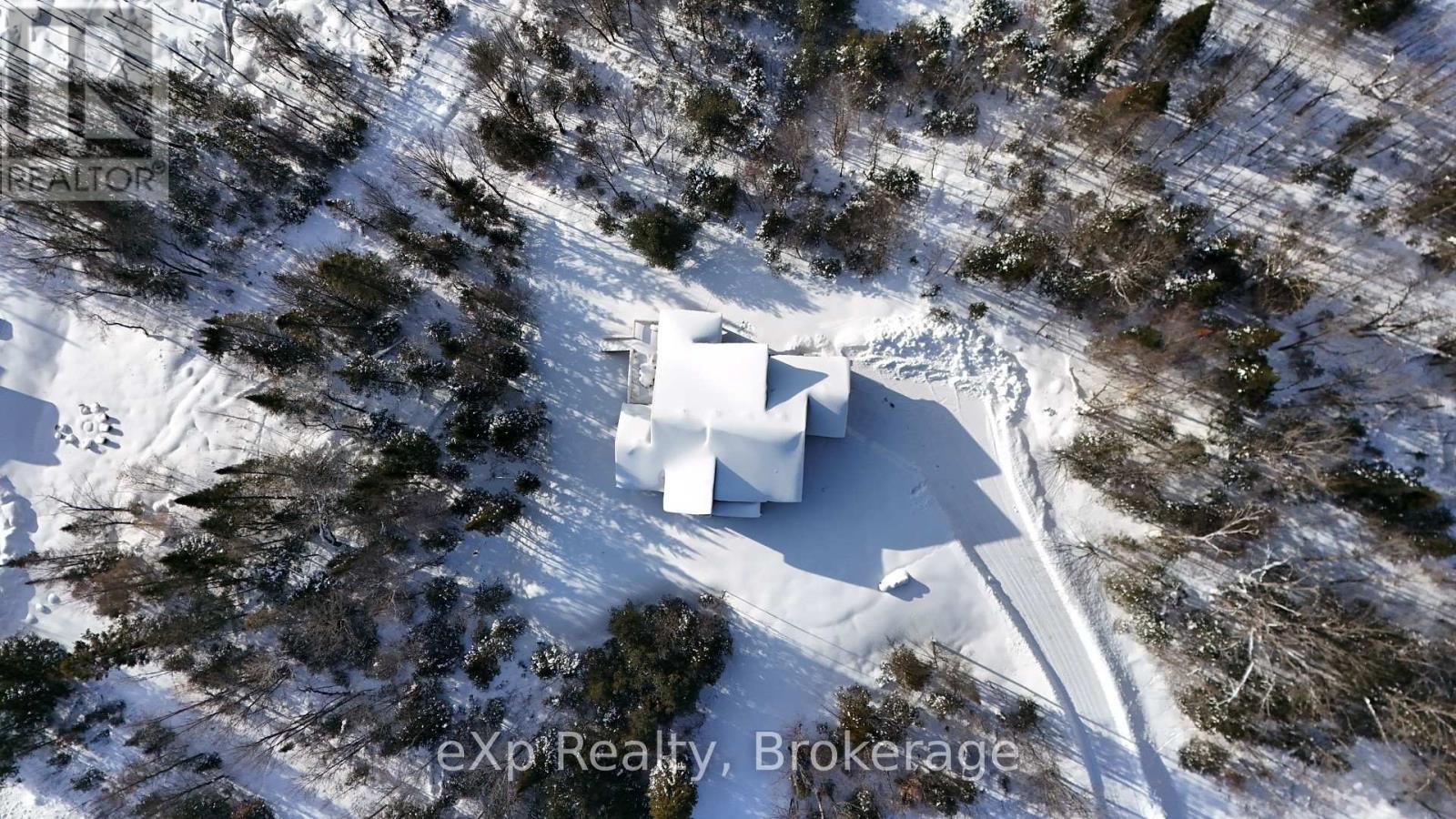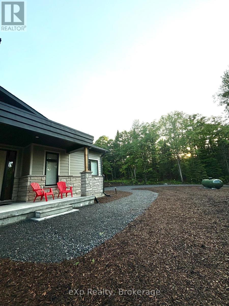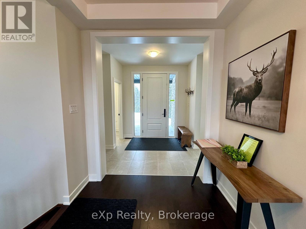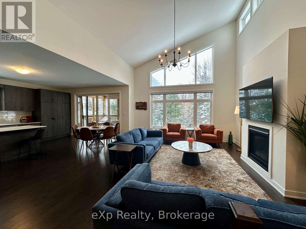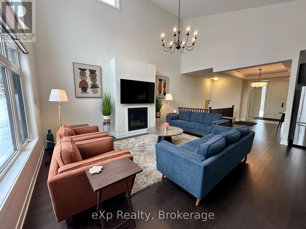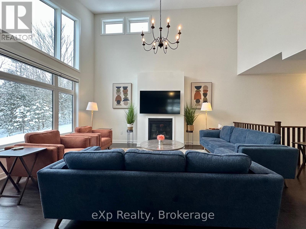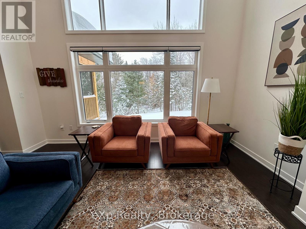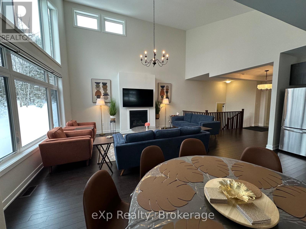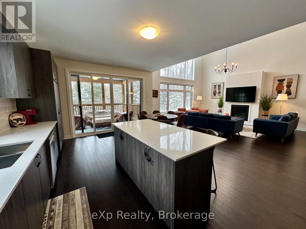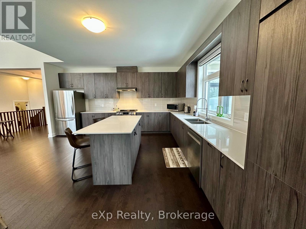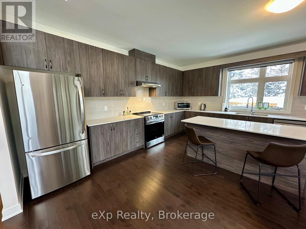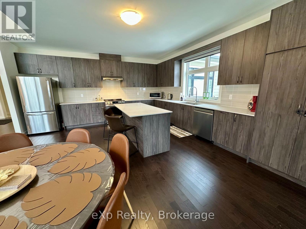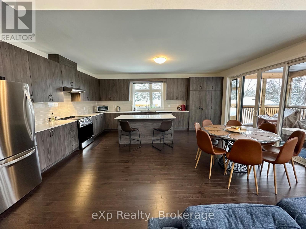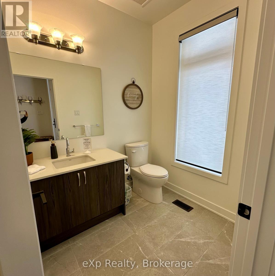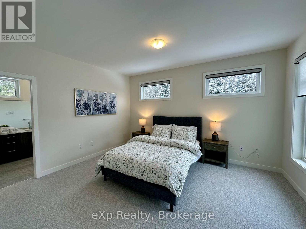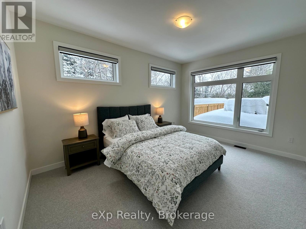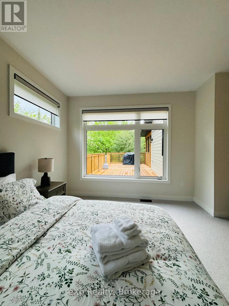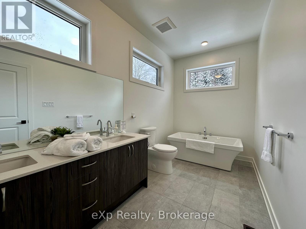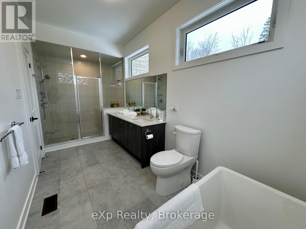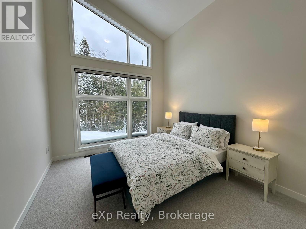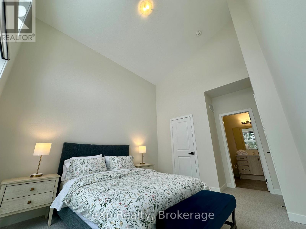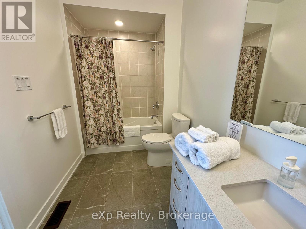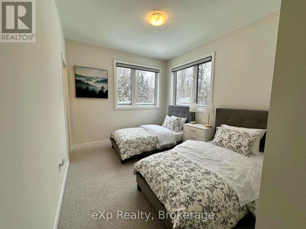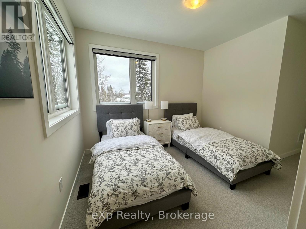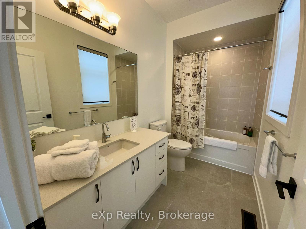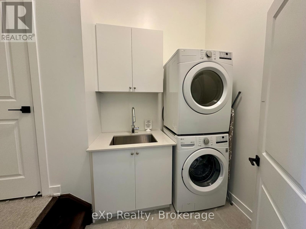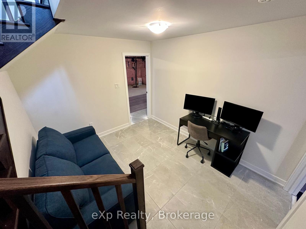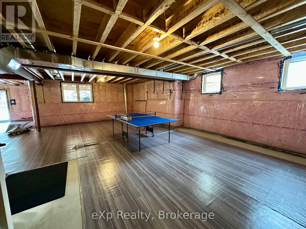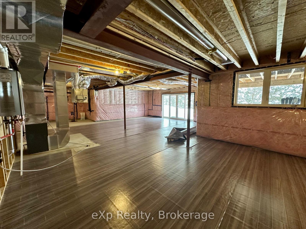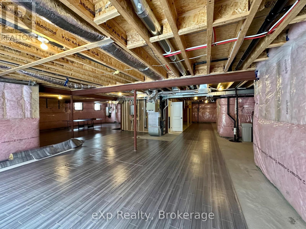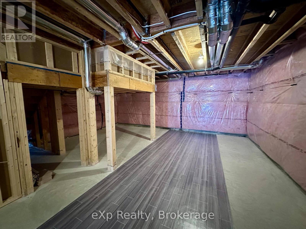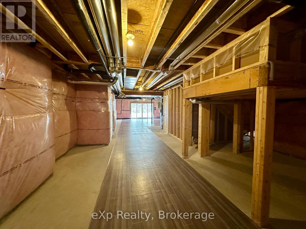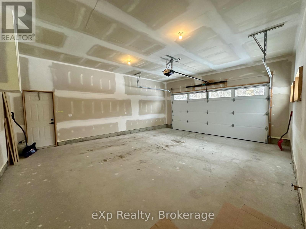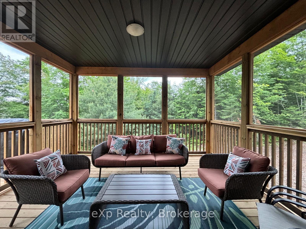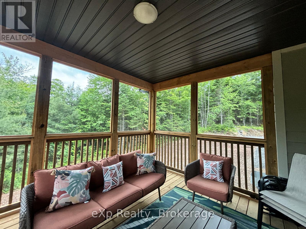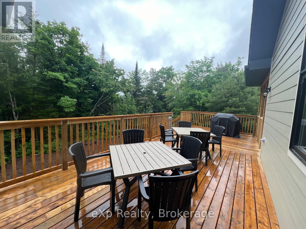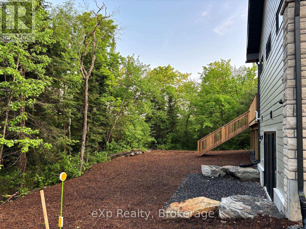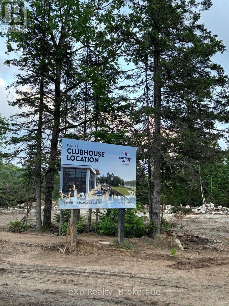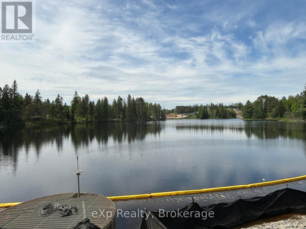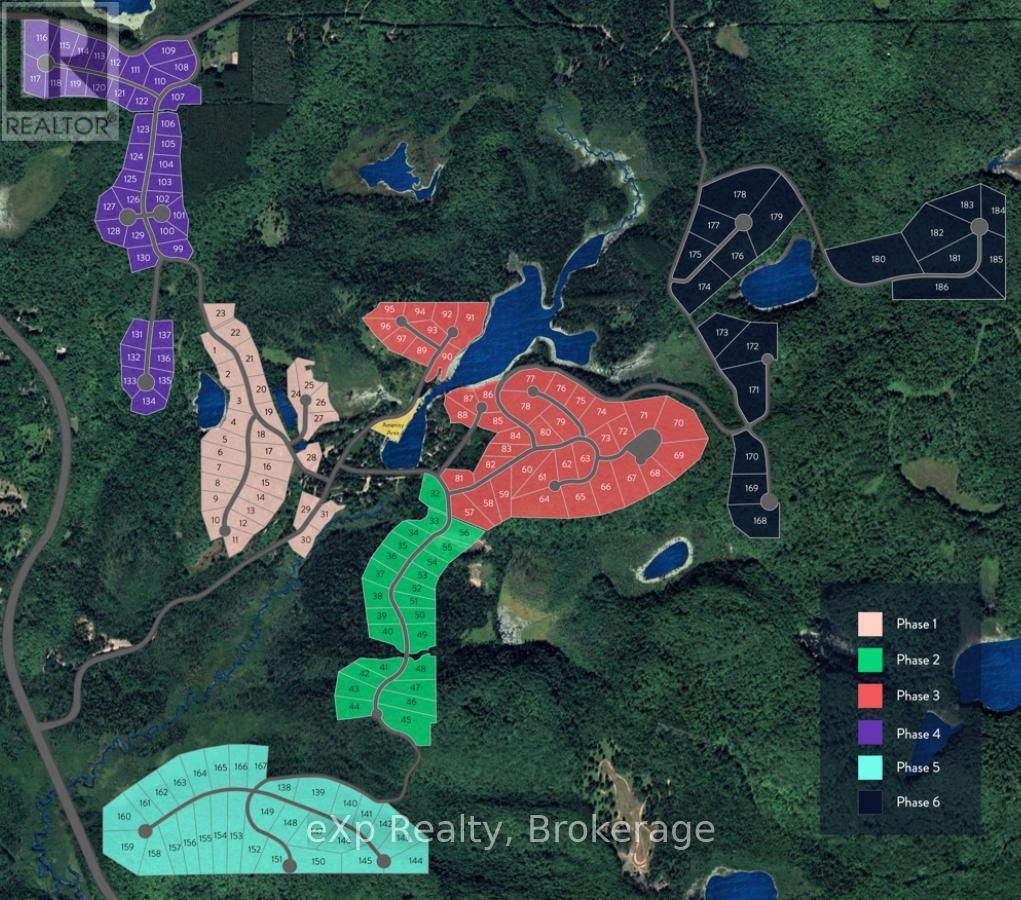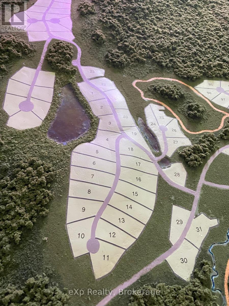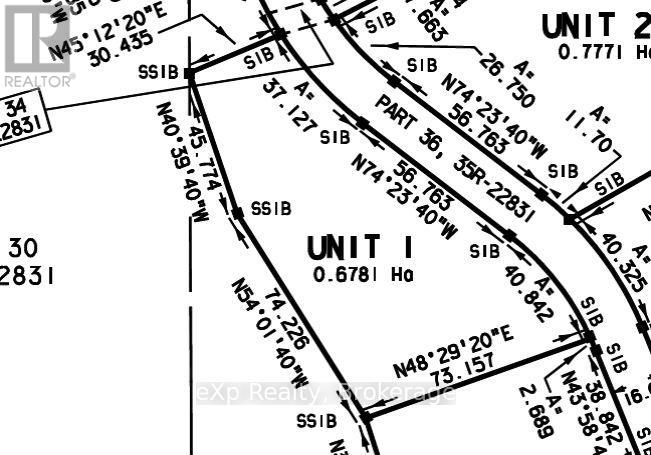1017 Ridgeline Drive Lake Of Bays, Ontario P1J 2J6
$1,199,990Maintenance, Parcel of Tied Land
$127.50 Monthly
Maintenance, Parcel of Tied Land
$127.50 MonthlyNestled in the heart of Muskoka's breathtaking new Northern Lights Subdivision, this custom-built 2023 bungalow-style estate home by Signature Communities perfectly blends modern elegance with natural charm. Set on a private, treed 1.7-acre lot, this home offers 3 bedrooms, 3.5 baths (3 ensuites), and 2,538 sq ft of finished living space, with a walk-out basement ready for your finishing touch, complete with a bathroom rough-in. Inside, you'll find vaulted ceilings in the great room, an open-concept spacious design, chef's kitchen, mudroom to attached double-car garage, main floor laundry, and upgraded finishes throughout, including a stunning Muskoka room and an expansive deck overlooking unspoiled nature. Automated blinds installed throughout the home add convenience, while a whole-home generator and tankless water system ensure year-round comfort and reliability. This home is part of a 1,300-acre master-planned community, offering a lifestyle like no other. Enjoy private trails, Echo Lake access, and the soon-to-be-built SigNature Clubhouse featuring an infinity-edge pool, firepit, BBQ areas, and communal gathering spaces. Explore four-season activities like hiking, cycling, canoeing, snowshoeing, and more. Your backyard isn't just a view, its a 900-acre nature preserve with towering trees, serene trails, and abundant wildlife. At night, experience the awe-inspiring Northern Lights phenomenon, thanks to the community's connection to Muskoka's famed dark skies. This exclusive enclave draws architectural inspiration from resort towns like Whistler and Banff, showcasing natural stone, wood, and glass elements that harmonize with the landscape. Modern touches include a clean, asymmetric roofline that adds sophistication without detracting from the rugged surroundings. Only 10 mins to the Town of Huntsville and 5 mins to the Dwight beach and boat launch. Discover a once-in-a-lifetime opportunity to embrace the best of Muskoka living. Book your private showing today. (id:19593)
Property Details
| MLS® Number | X11972216 |
| Property Type | Single Family |
| Community Name | Franklin |
| AmenitiesNearBy | Beach, Park |
| Easement | Easement |
| EquipmentType | Propane Tank |
| Features | Wooded Area, Irregular Lot Size, Sloping, Conservation/green Belt, Dry, Level, Country Residential |
| ParkingSpaceTotal | 5 |
| RentalEquipmentType | Propane Tank |
Building
| BathroomTotal | 4 |
| BedroomsAboveGround | 3 |
| BedroomsTotal | 3 |
| Amenities | Fireplace(s) |
| Appliances | Water Heater - Tankless, Water Softener, Garage Door Opener Remote(s) |
| ArchitecturalStyle | Bungalow |
| BasementFeatures | Walk Out |
| BasementType | N/a |
| ConstructionStatus | Insulation Upgraded |
| CoolingType | Central Air Conditioning, Air Exchanger, Ventilation System |
| ExteriorFinish | Stone, Vinyl Siding |
| FireProtection | Smoke Detectors |
| FireplacePresent | Yes |
| FireplaceTotal | 1 |
| FoundationType | Block |
| HalfBathTotal | 1 |
| HeatingFuel | Propane |
| HeatingType | Forced Air |
| StoriesTotal | 1 |
| SizeInterior | 1499.9875 - 1999.983 Sqft |
| Type | House |
| UtilityPower | Generator |
| UtilityWater | Drilled Well |
Parking
| Attached Garage | |
| Garage |
Land
| AccessType | Year-round Access |
| Acreage | No |
| LandAmenities | Beach, Park |
| Sewer | Septic System |
| SizeDepth | 100 Ft |
| SizeFrontage | 442 Ft |
| SizeIrregular | 442 X 100 Ft |
| SizeTotalText | 442 X 100 Ft|1/2 - 1.99 Acres |
| SurfaceWater | Lake/pond |
| ZoningDescription | Ru |
Rooms
| Level | Type | Length | Width | Dimensions |
|---|---|---|---|---|
| Basement | Office | 3.06 m | 3.49 m | 3.06 m x 3.49 m |
| Basement | Cold Room | 4.5 m | 3.05 m | 4.5 m x 3.05 m |
| Main Level | Kitchen | 5.22 m | 3.57 m | 5.22 m x 3.57 m |
| Main Level | Laundry Room | 1.98 m | 3.07 m | 1.98 m x 3.07 m |
| Main Level | Foyer | 2.57 m | 2.44 m | 2.57 m x 2.44 m |
| Main Level | Dining Room | 4.41 m | 2.7 m | 4.41 m x 2.7 m |
| Main Level | Living Room | 4.9 m | 5.67 m | 4.9 m x 5.67 m |
| Main Level | Primary Bedroom | 6.03 m | 4.58 m | 6.03 m x 4.58 m |
| Main Level | Bathroom | 4.92 m | 1.95 m | 4.92 m x 1.95 m |
| Main Level | Bedroom 2 | 3.36 m | 4.6 m | 3.36 m x 4.6 m |
| Main Level | Bathroom | 3.36 m | 1.84 m | 3.36 m x 1.84 m |
| Main Level | Bedroom 3 | 5.03 m | 3.14 m | 5.03 m x 3.14 m |
| Main Level | Bathroom | 1.72 m | 3.23 m | 1.72 m x 3.23 m |
| Main Level | Bathroom | 1.9 m | 1.9 m | 1.9 m x 1.9 m |
Utilities
| Cable | Available |
| Wireless | Available |
https://www.realtor.ca/real-estate/27913753/1017-ridgeline-drive-lake-of-bays-franklin-franklin
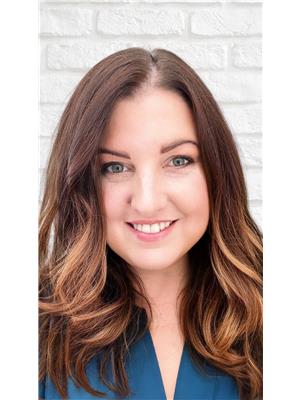
Salesperson
(866) 530-7737
karenhanes.com/
www.facebook.com/onepercentlists
www.linkedin.com/in/karenhanes1/
200 Manitoba St - Unit 3 - Suite 335
Bracebridge, Ontario P1L 2E2
(866) 530-7737
(647) 849-3180
4711 Yonge St 10th Flr, 106430
Toronto, Ontario M2N 6K8
(866) 530-7737
Salesperson
(866) 530-7737
(866) 530-7737
4711 Yonge St 10th Flr, 106430
Toronto, Ontario M2N 6K8
(866) 530-7737
Interested?
Contact us for more information

