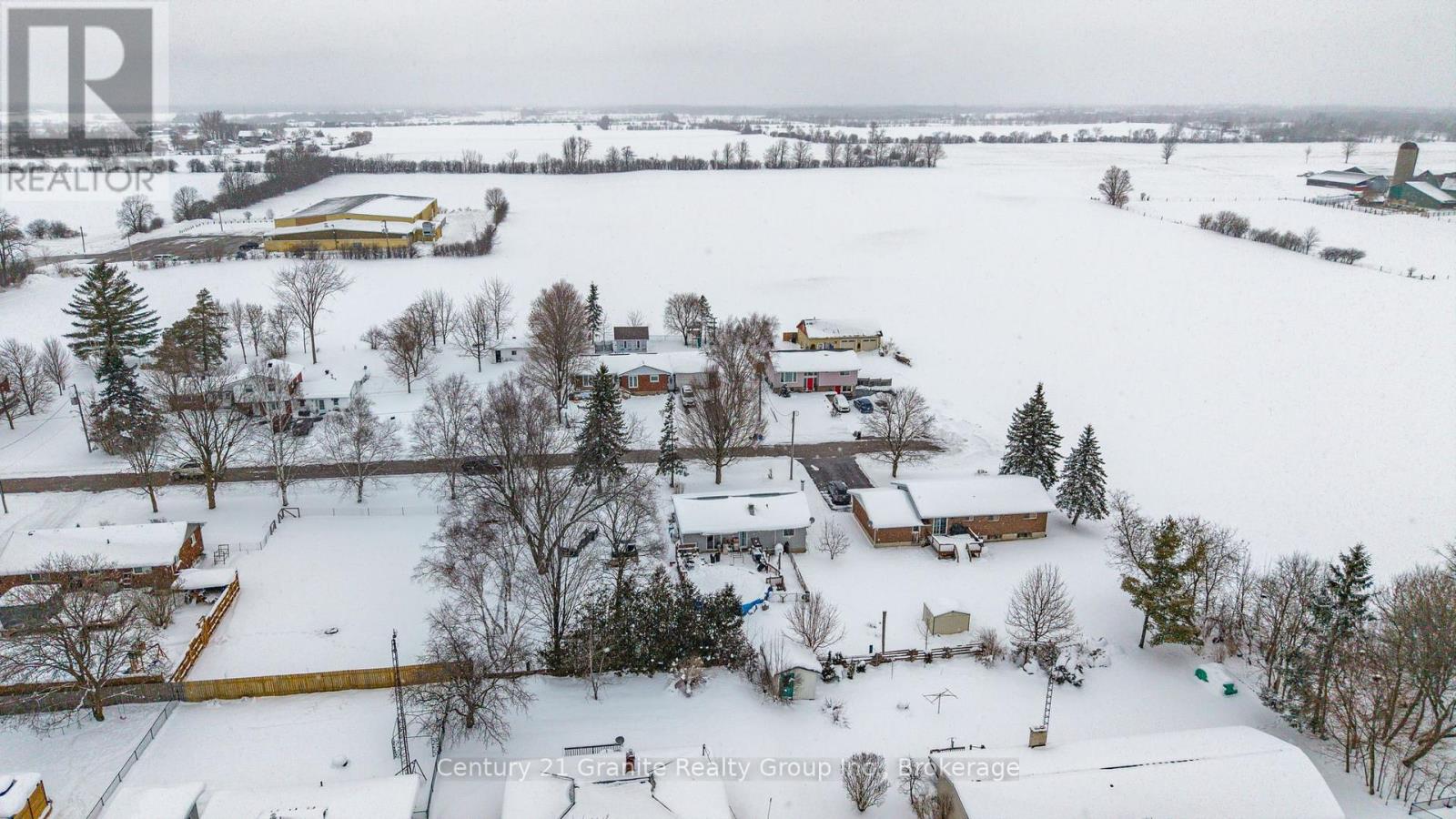103 Argyle Street Kawartha Lakes, Ontario K0M 2T0
$450,000
Looking for the perfect starter home in a welcoming, family-friendly community? Welcome to 103Argyle Street in Woodville, a charming 3-bedroom, 1-bath bungalow with endless potential. Located in a family-friendly community, within commuting distance to Toronto, this home offers a great opportunity to break into the market and make a space truly your own. Enjoy outdoor living with a spacious above-ground pool and extensive decking, ideal for summer relaxation and entertaining. The property also features a newer heat pump, ensuring year-round comfort. With a little work and vision, this home has the potential to be a true gem in a desirable area. Whether you're just starting out or looking to invest in a home with potential, 103 Argyle Street is a fantastic opportunity to make your mark in a great neighborhood. Book your showing today and envision the possibilities! (id:19593)
Property Details
| MLS® Number | X11931590 |
| Property Type | Single Family |
| Community Name | Woodville |
| CommunityFeatures | Community Centre |
| EquipmentType | Propane Tank |
| Features | Cul-de-sac, Level Lot, Irregular Lot Size, Flat Site |
| ParkingSpaceTotal | 3 |
| PoolType | Above Ground Pool |
| RentalEquipmentType | Propane Tank |
| Structure | Deck, Shed |
Building
| BathroomTotal | 1 |
| BedroomsAboveGround | 3 |
| BedroomsTotal | 3 |
| Appliances | Water Heater, Water Meter, Dishwasher, Dryer, Freezer, Refrigerator, Stove, Washer |
| ArchitecturalStyle | Bungalow |
| BasementDevelopment | Unfinished |
| BasementType | Full (unfinished) |
| ConstructionStyleAttachment | Detached |
| CoolingType | Central Air Conditioning |
| ExteriorFinish | Vinyl Siding |
| FireProtection | Smoke Detectors |
| FireplacePresent | Yes |
| FireplaceTotal | 1 |
| FireplaceType | Woodstove |
| FoundationType | Block |
| HeatingFuel | Propane |
| HeatingType | Heat Pump |
| StoriesTotal | 1 |
| SizeInterior | 1099.9909 - 1499.9875 Sqft |
| Type | House |
| UtilityWater | Municipal Water |
Land
| Acreage | No |
| Sewer | Septic System |
| SizeDepth | 118 Ft ,10 In |
| SizeFrontage | 92 Ft |
| SizeIrregular | 92 X 118.9 Ft ; 92 X 118.86 X 92 X 119 |
| SizeTotalText | 92 X 118.9 Ft ; 92 X 118.86 X 92 X 119|under 1/2 Acre |
| ZoningDescription | R1 |
Rooms
| Level | Type | Length | Width | Dimensions |
|---|---|---|---|---|
| Main Level | Kitchen | 5.12 m | 3.87 m | 5.12 m x 3.87 m |
| Main Level | Living Room | 5.44 m | 3.69 m | 5.44 m x 3.69 m |
| Main Level | Bathroom | 2.3 m | 3.43 m | 2.3 m x 3.43 m |
| Main Level | Bedroom | 3.12 m | 3.43 m | 3.12 m x 3.43 m |
| Main Level | Bedroom 2 | 3.13 m | 2.69 m | 3.13 m x 2.69 m |
| Main Level | Primary Bedroom | 2.48 m | 3.09 m | 2.48 m x 3.09 m |
https://www.realtor.ca/real-estate/27820845/103-argyle-street-kawartha-lakes-woodville-woodville
Salesperson
(705) 457-2128
191 Highland St, Unit 202a, Box 841
Haliburton, Ontario K0M 1S0
(705) 457-2128
www.century21granite.com/
191 Highland St, Unit 202a, Box 841
Haliburton, Ontario K0M 1S0
(705) 457-2128
www.century21granite.com/
Interested?
Contact us for more information





























