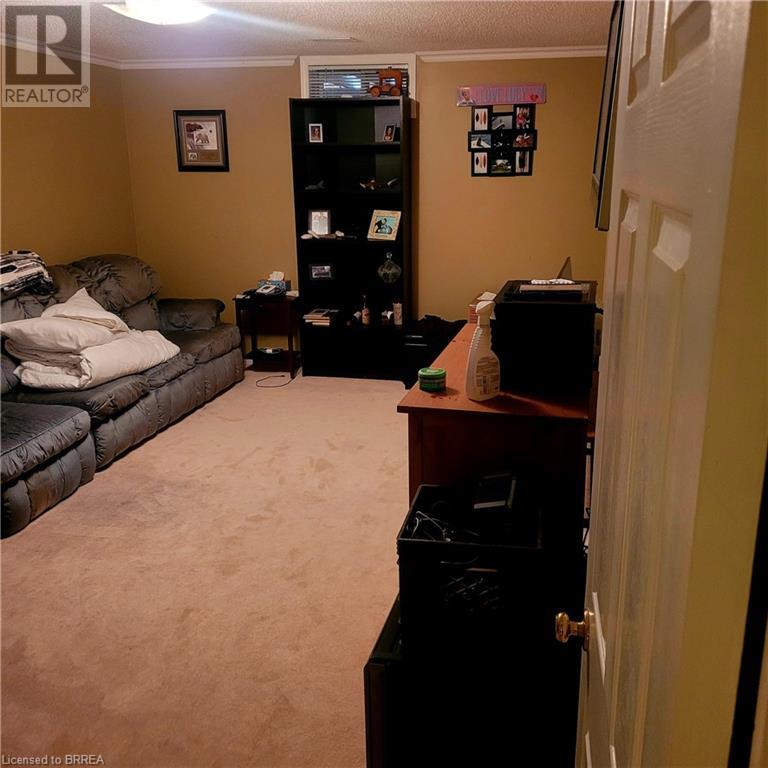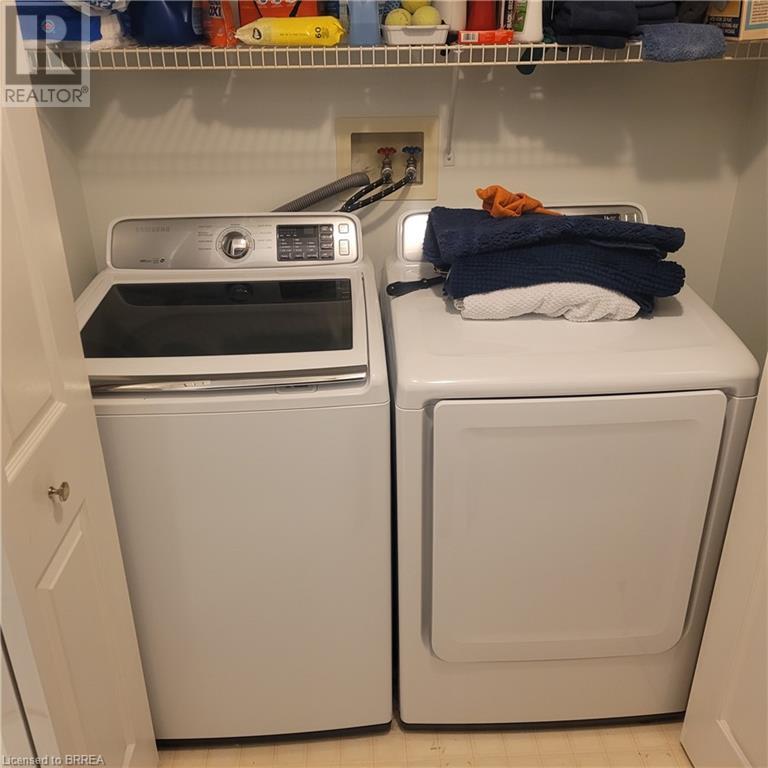1030 Colborne Street E Unit# 16 Brantford, Ontario N3S 3T6
$499,900Maintenance, Insurance, Landscaping, Parking
$330 Monthly
Maintenance, Insurance, Landscaping, Parking
$330 MonthlyEasy living Condo development! Check out this 2+1 bedroom mature Van El built condo in quiet community. One floor simplicity. This unit is clean and features 2 main level bedrooms (one with patio to deck). Lr/dr combo, kitchen and 4 pc. main floor bath with laundry. The lower level is fully finished with large rec. room w/gas fireplace and mantle and bonus secondary space. Could be sitting room, games, room, or extra bedroom. Super close to highway access!! (id:19593)
Property Details
| MLS® Number | 40698844 |
| Property Type | Single Family |
| AmenitiesNearBy | Public Transit, Schools, Shopping |
| EquipmentType | Furnace, Water Heater |
| Features | Southern Exposure, Paved Driveway |
| ParkingSpaceTotal | 2 |
| RentalEquipmentType | Furnace, Water Heater |
Building
| BathroomTotal | 2 |
| BedroomsAboveGround | 2 |
| BedroomsTotal | 2 |
| Appliances | Central Vacuum, Dishwasher, Dryer, Refrigerator, Stove, Washer |
| ArchitecturalStyle | Bungalow |
| BasementDevelopment | Finished |
| BasementType | Full (finished) |
| ConstructionStyleAttachment | Attached |
| CoolingType | Central Air Conditioning |
| ExteriorFinish | Brick |
| FireplaceFuel | Electric |
| FireplacePresent | Yes |
| FireplaceTotal | 1 |
| FireplaceType | Other - See Remarks |
| FoundationType | Poured Concrete |
| HeatingFuel | Natural Gas |
| HeatingType | Forced Air |
| StoriesTotal | 1 |
| SizeInterior | 850 Sqft |
| Type | Row / Townhouse |
| UtilityWater | Municipal Water |
Parking
| Carport | |
| Visitor Parking |
Land
| AccessType | Highway Access |
| Acreage | No |
| LandAmenities | Public Transit, Schools, Shopping |
| Sewer | Municipal Sewage System |
| SizeTotalText | Under 1/2 Acre |
| ZoningDescription | R4a, H-r4a |
Rooms
| Level | Type | Length | Width | Dimensions |
|---|---|---|---|---|
| Lower Level | 3pc Bathroom | Measurements not available | ||
| Lower Level | Other | Measurements not available | ||
| Lower Level | Bonus Room | 17'6'' x 12'6'' | ||
| Lower Level | Recreation Room | 25'0'' x 12'6'' | ||
| Main Level | Full Bathroom | Measurements not available | ||
| Main Level | Bedroom | 10'6'' x 9'0'' | ||
| Main Level | Primary Bedroom | 14'0'' x 11'6'' | ||
| Main Level | Kitchen | 11'0'' x 9'0'' | ||
| Main Level | Living Room/dining Room | 24'6'' x 12'6'' |
https://www.realtor.ca/real-estate/27918061/1030-colborne-street-e-unit-16-brantford

Salesperson
(519) 771-3902
245 Brant Ave
Brantford, Ontario N3T 3J4
(519) 757-7439
(226) 778-3740
Interested?
Contact us for more information














