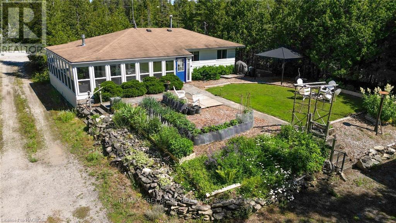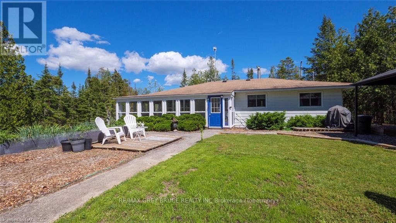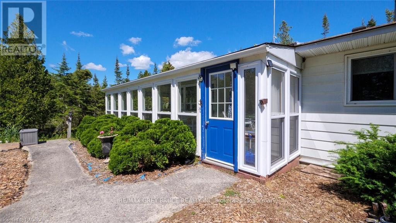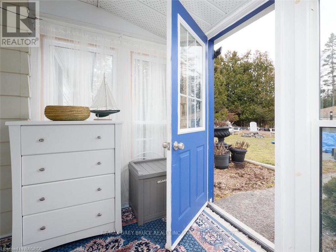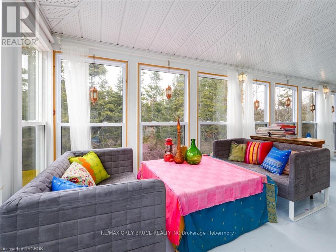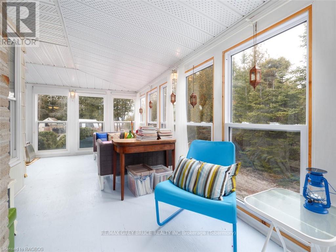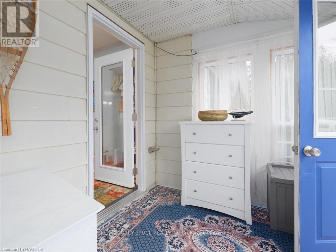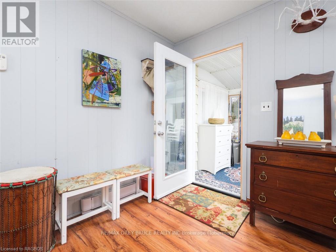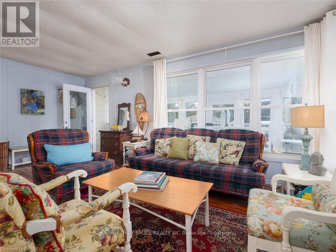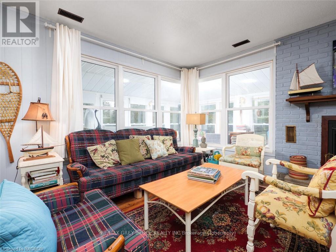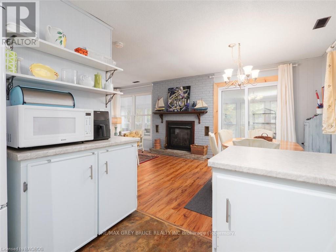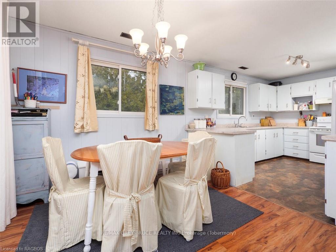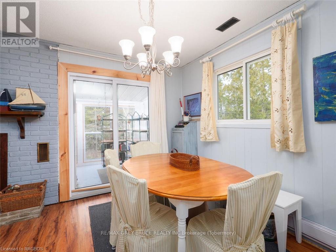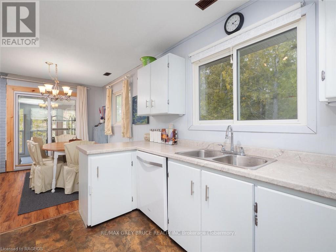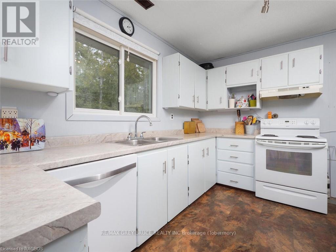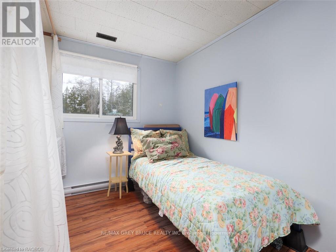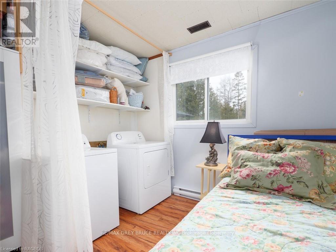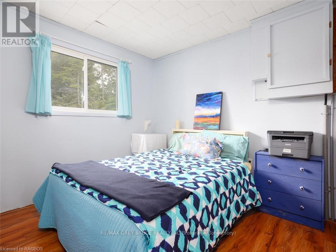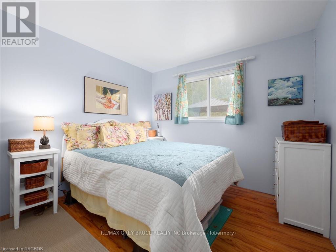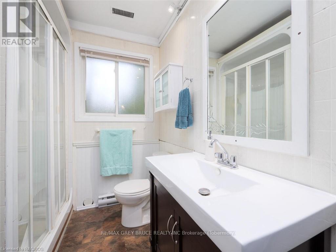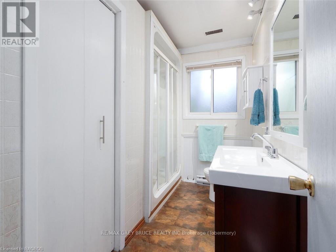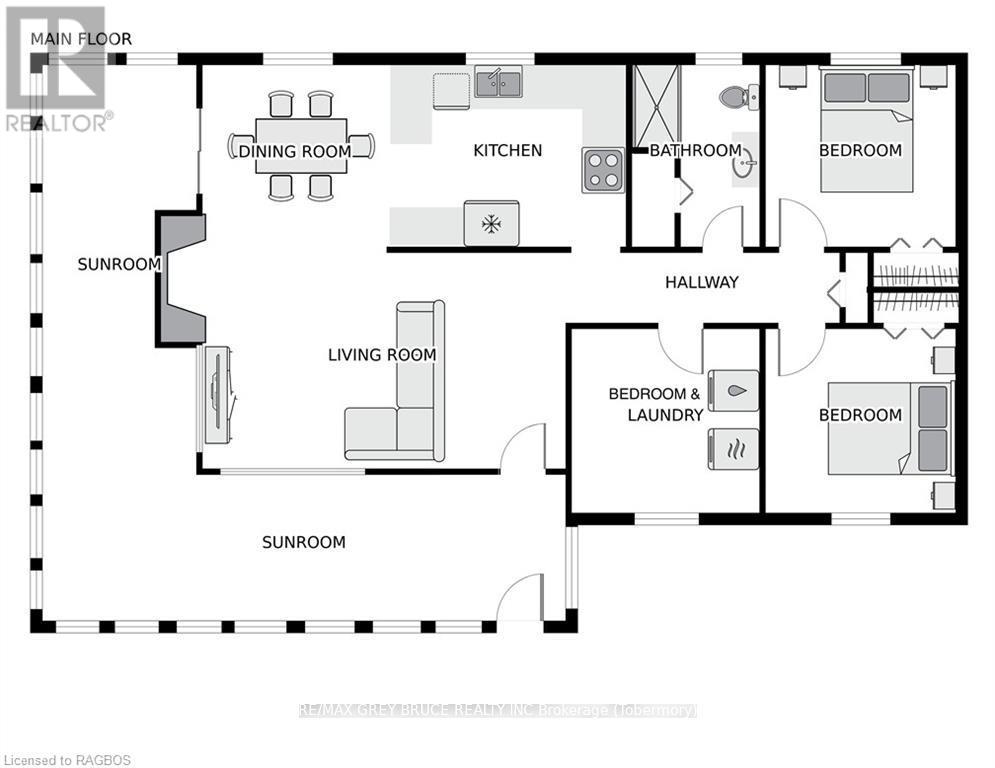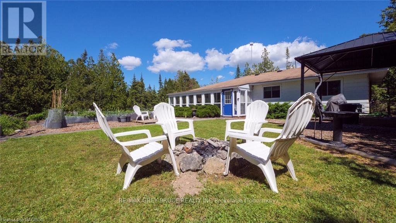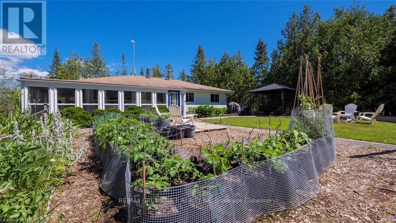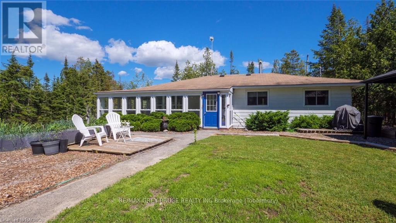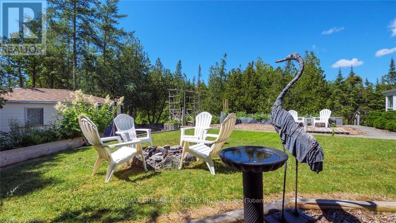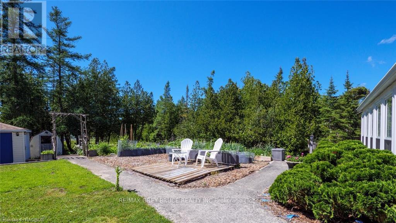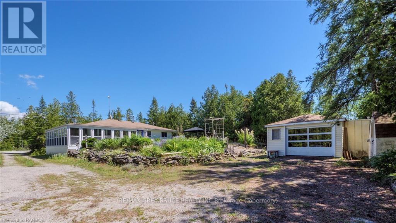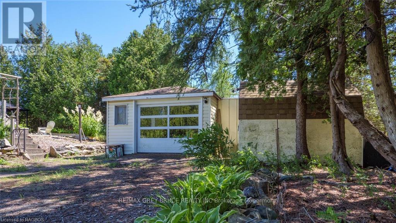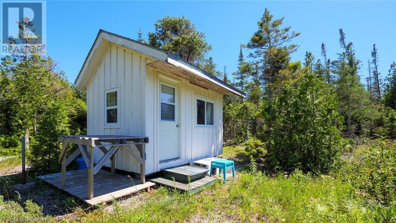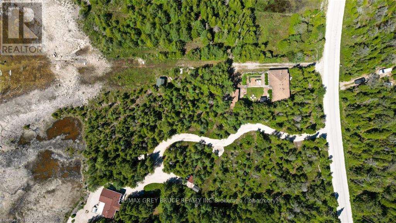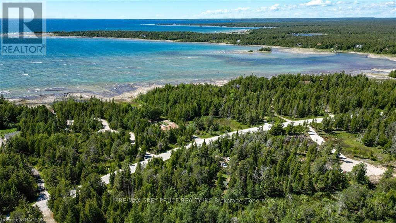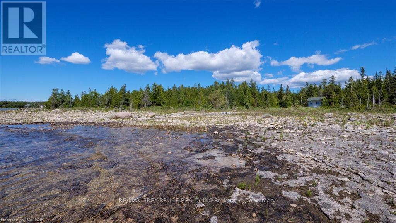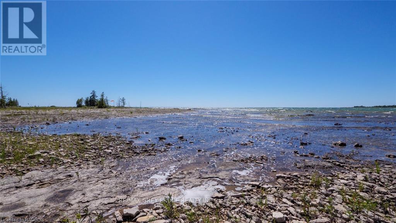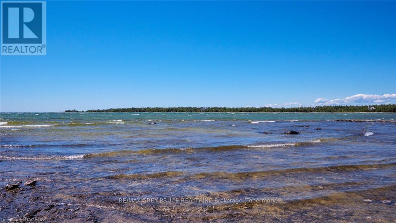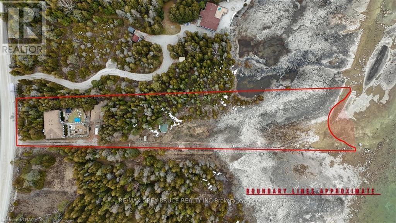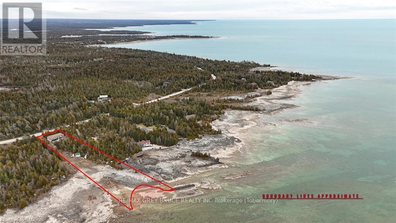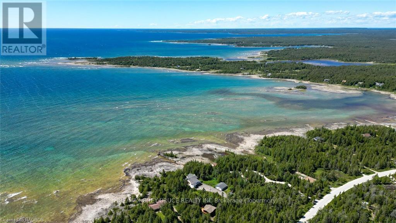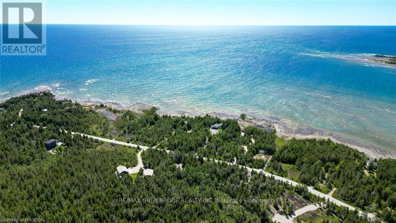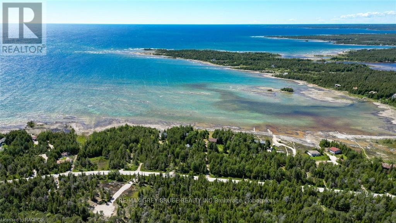1034 Dorcas Bay Road Northern Bruce Peninsula, Ontario N0H 2R0
$669,000
Ahh the sunsets... Take in the stunning 100ft. of rocky Lake Huron shoreline featuring a gradual entry to the lake. You will love it for kids, pets or kayaking. With a lane to the shoreline, transporting water toys to the lakeside is a breeze! Enjoy all day by the water with the 8'x12' Bunkie nearby - perfect for storage. If you need extra storage space, the detached garage plus storage shed on site offer plenty of room! The garage is complete with a concrete floor and hydro, ready for your workshop. Do you enjoy gardening? There is plenty of sunshine to either sit and enjoy on the front lawn or cultivate your green thumb in the perennial gardens. The gazebo offers shade and a lovely place to dine outdoors. At night you can sit under a blanket of stars in this Dark Sky community, with the warmth of a campfire at your feet. Rain or shine you can enjoy the sunroom with a wall of windows to take in the views... and the gentle breeze! This 3 bedroom, 3 Pc bath home/cottage offers over 960sq.ft. of living space, plus the 360sq.ft. sunroom. A great escape for families, retirees or snow birds! The open concept kitchen and dining area features an additional walkout to the sunroom. Enjoy the ambiance of the propane fireplace in the living room. The updated flooring throughout is easy to clean. Peace of mind is afforded with the upgraded windows, baseboard heaters, UV system, spray foamed crawlspace and roof - to name only a few. Privately treed property with a beautiful shoreline! - An additional lot is available for sale across the road if you are looking for extra space or have friends/family who wish to be nearby! 1.8 Acres with driveway. - MLS®: 40548965. (id:19593)
Property Details
| MLS® Number | X10848474 |
| Property Type | Single Family |
| Community Name | Northern Bruce Peninsula |
| Easement | Unknown, None |
| Equipment Type | Propane Tank |
| Features | Wooded Area, Irregular Lot Size, Rolling, Partially Cleared |
| Parking Space Total | 7 |
| Rental Equipment Type | Propane Tank |
| Structure | Shed, Workshop |
| View Type | View Of Water, Lake View, Direct Water View |
| Water Front Type | Waterfront |
Building
| Bathroom Total | 1 |
| Bedrooms Above Ground | 3 |
| Bedrooms Total | 3 |
| Age | 51 To 99 Years |
| Amenities | Fireplace(s), Separate Heating Controls |
| Appliances | Water Treatment, Water Heater, Dishwasher, Dryer, Furniture, Microwave, Stove, Washer, Window Coverings, Refrigerator |
| Architectural Style | Bungalow |
| Basement Type | Crawl Space |
| Construction Style Attachment | Detached |
| Construction Style Other | Seasonal |
| Exterior Finish | Aluminum Siding, Vinyl Siding |
| Fire Protection | Smoke Detectors |
| Fireplace Present | Yes |
| Fireplace Total | 1 |
| Flooring Type | Laminate, Vinyl |
| Foundation Type | Concrete, Block |
| Heating Fuel | Propane |
| Heating Type | Baseboard Heaters |
| Stories Total | 1 |
| Size Interior | 700 - 1,100 Ft2 |
| Type | House |
| Utility Water | Drilled Well |
Parking
| Detached Garage | |
| Garage |
Land
| Access Type | Year-round Access |
| Acreage | No |
| Sewer | Septic System |
| Size Depth | 385 Ft |
| Size Frontage | 100 Ft |
| Size Irregular | 100 X 385 Ft |
| Size Total Text | 100 X 385 Ft|1/2 - 1.99 Acres |
| Zoning Description | R2 |
Rooms
| Level | Type | Length | Width | Dimensions |
|---|---|---|---|---|
| Main Level | Living Room | 5.77 m | 3.51 m | 5.77 m x 3.51 m |
| Main Level | Kitchen | 3.66 m | 2.84 m | 3.66 m x 2.84 m |
| Main Level | Bedroom 2 | 2.92 m | 2.87 m | 2.92 m x 2.87 m |
| Main Level | Bathroom | 2.97 m | 1.22 m | 2.97 m x 1.22 m |
| Main Level | Bedroom 3 | 3.02 m | 2.84 m | 3.02 m x 2.84 m |
| Main Level | Bedroom | 3.02 m | 2.87 m | 3.02 m x 2.87 m |
| Other | Dining Room | 3.66 m | 2.84 m | 3.66 m x 2.84 m |
Utilities
| Telephone | Nearby |

Broker
(519) 596-2255
www.greybrucerealestate.net/
www.facebook.com/TheBrucePeninsulaRealEstateTeam/

7385 Hwy 6,
Tobermory, Ontario N0H 2R0
(519) 596-2255
www.greybrucerealestate.net/
Contact Us
Contact us for more information

