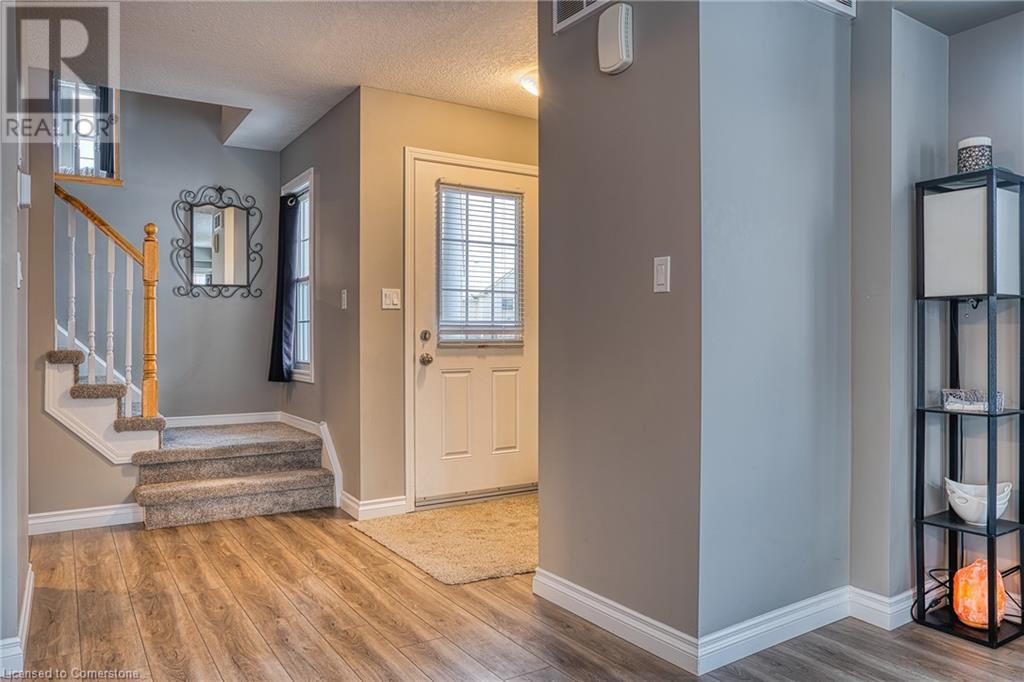105 Woodbine Avenue Kitchener, Ontario N2R 1X9
$799,900
Beautifully renovated executive 3 bedroom, 2 bath Semi-detached home with Double Car Garage! Warm, earthy colours in hues of grey! The main floor has an open concept design with plenty of sun filled windows! For the cook in your family this home has a stunning updated Kitchen with timeless cabinetry in shades of soft white (2022) Trendy updated back-splash tile! High quality quartz countertop! A spacious island with additional storage, quartz countertop, making this island a natural gathering place for friends and family! Updated high quality laminate flooring on the main floor (2022) The dining area features walk-out patio doors to a spectacular custom deck, approx 600 square feet, plus fenced yard and nicely landscaped in 2023! Just wait until you see the SIZE of the upper family room, decorated in earth tone shades! Updated main bath featuring, chic modern sink, cabinetry in shades of soft white and quartz countertop (2022) Updated carpeting, updated stainless steel fridge, stove, dishwasher and range hood (2022) Updated washer and dryer in 2023! Large unspoiled basement with large windows and a 3pc rough-in ready for you to create your own design! Shows AAA! (id:19593)
Property Details
| MLS® Number | 40698001 |
| Property Type | Single Family |
| AmenitiesNearBy | Park, Public Transit, Schools, Shopping |
| CommunityFeatures | Quiet Area, Community Centre |
| EquipmentType | Water Heater |
| Features | Paved Driveway, Automatic Garage Door Opener |
| ParkingSpaceTotal | 5 |
| RentalEquipmentType | Water Heater |
Building
| BathroomTotal | 2 |
| BedroomsAboveGround | 3 |
| BedroomsTotal | 3 |
| Appliances | Dishwasher, Dryer, Refrigerator, Stove, Water Softener, Water Purifier, Washer, Hood Fan |
| ArchitecturalStyle | 2 Level |
| BasementDevelopment | Unfinished |
| BasementType | Full (unfinished) |
| ConstructedDate | 2007 |
| ConstructionStyleAttachment | Semi-detached |
| CoolingType | Central Air Conditioning |
| ExteriorFinish | Brick, Vinyl Siding |
| FireProtection | Smoke Detectors |
| FoundationType | Poured Concrete |
| HalfBathTotal | 1 |
| HeatingFuel | Natural Gas |
| HeatingType | Forced Air |
| StoriesTotal | 2 |
| SizeInterior | 1547 Sqft |
| Type | House |
| UtilityWater | Municipal Water |
Parking
| Attached Garage |
Land
| AccessType | Road Access, Highway Access |
| Acreage | No |
| LandAmenities | Park, Public Transit, Schools, Shopping |
| Sewer | Municipal Sewage System |
| SizeDepth | 105 Ft |
| SizeFrontage | 79 Ft |
| SizeTotalText | Under 1/2 Acre |
| ZoningDescription | R6 |
Rooms
| Level | Type | Length | Width | Dimensions |
|---|---|---|---|---|
| Second Level | 4pc Bathroom | 8'11'' x 7'8'' | ||
| Second Level | Bedroom | 10'5'' x 8'4'' | ||
| Second Level | Bedroom | 10'5'' x 8'4'' | ||
| Second Level | Primary Bedroom | 12'11'' x 10'11'' | ||
| Second Level | Family Room | 17'3'' x 15'7'' | ||
| Basement | Other | 25'6'' x 19'2'' | ||
| Lower Level | 2pc Bathroom | 6'8'' x 2'7'' | ||
| Main Level | Dinette | 9'11'' x 9'2'' | ||
| Main Level | Kitchen | 11'10'' x 9'2'' | ||
| Main Level | Living Room | 18'8'' x 10'1'' |
https://www.realtor.ca/real-estate/27914969/105-woodbine-avenue-kitchener

Salesperson
(519) 888-7110
(519) 888-6117

180 Weber St. S.
Waterloo, Ontario N2J 2B2
(519) 888-7110
(519) 888-6117
www.remaxsolidgold.biz
Interested?
Contact us for more information





















