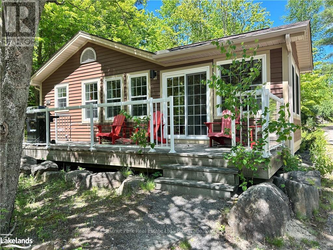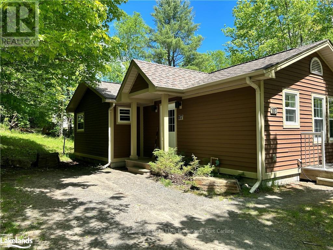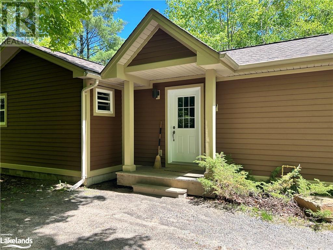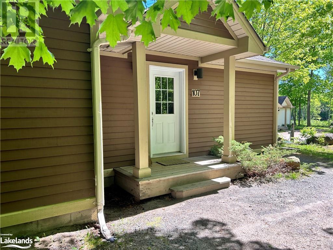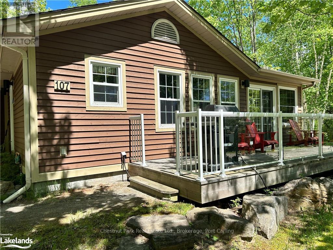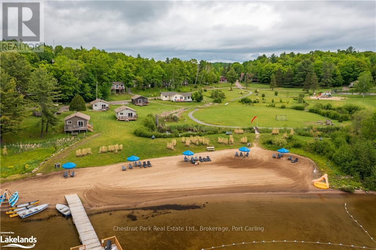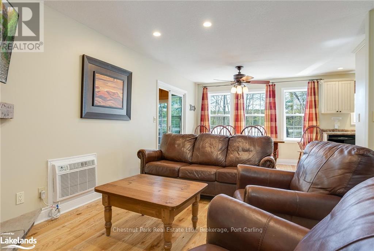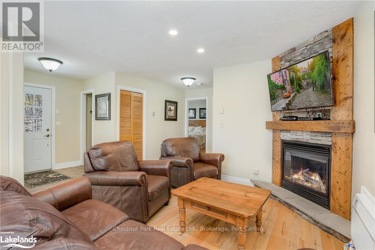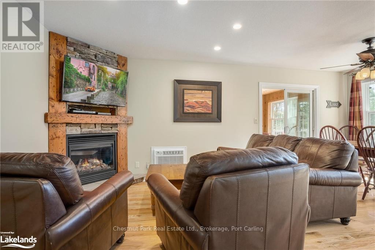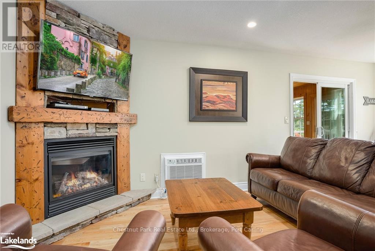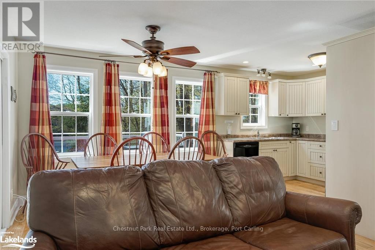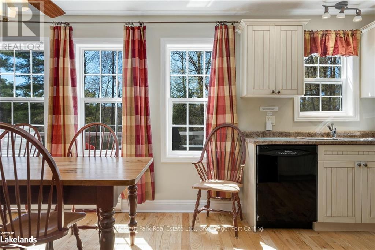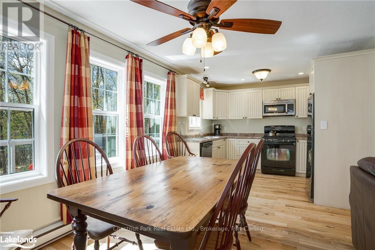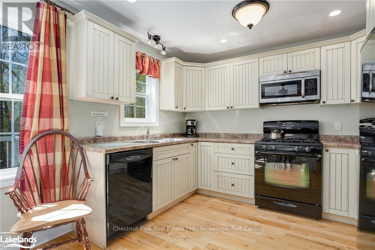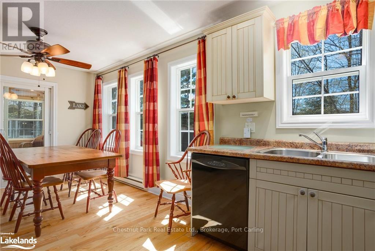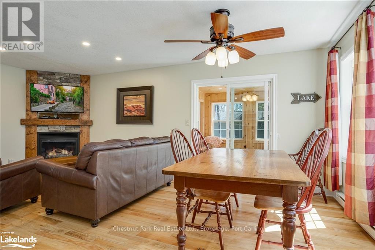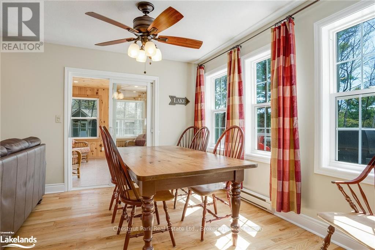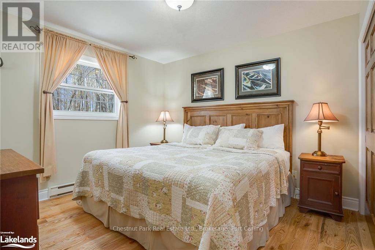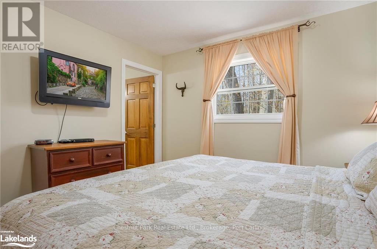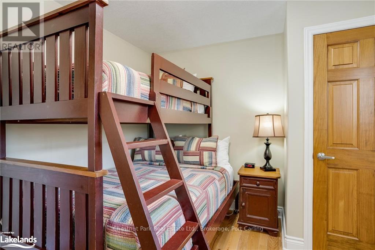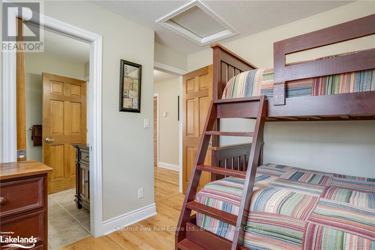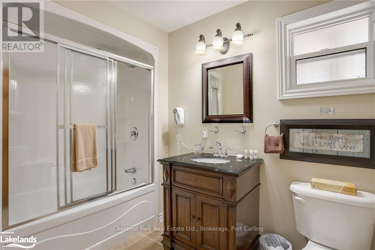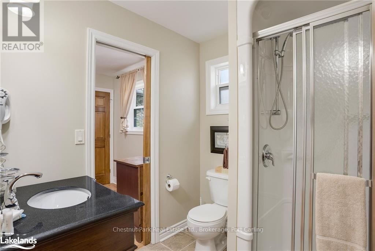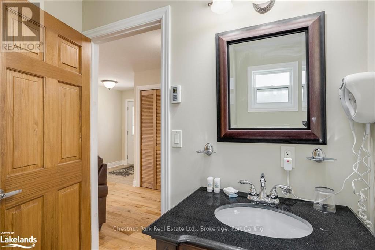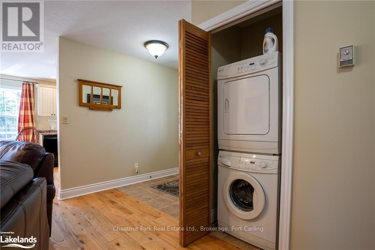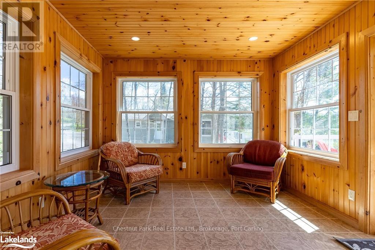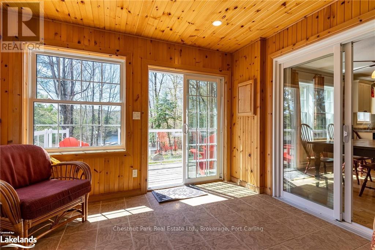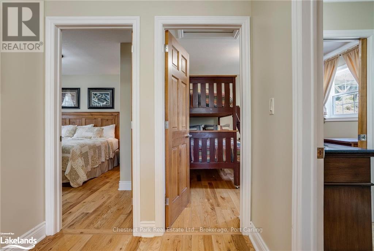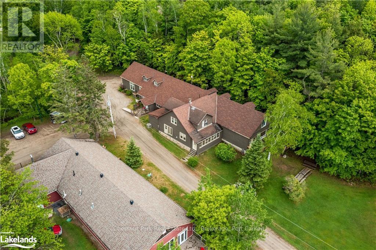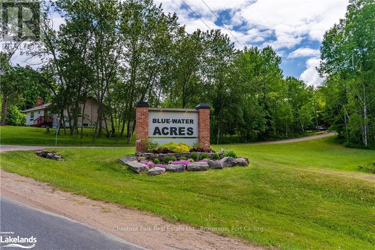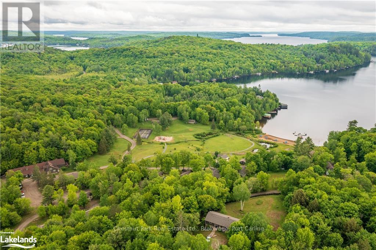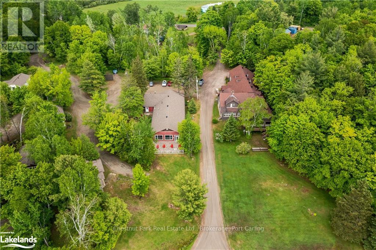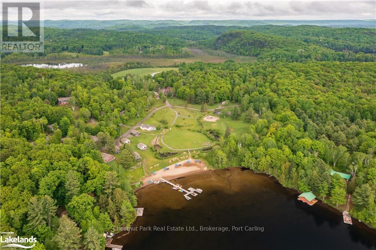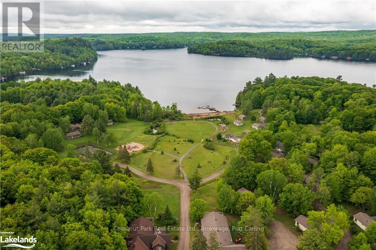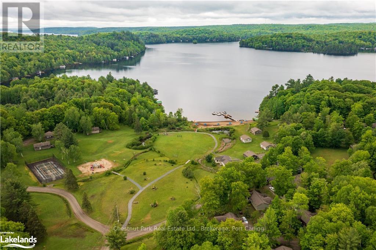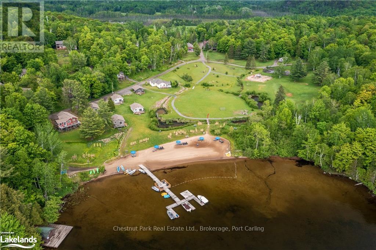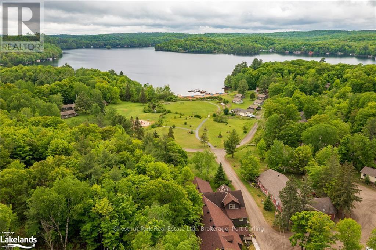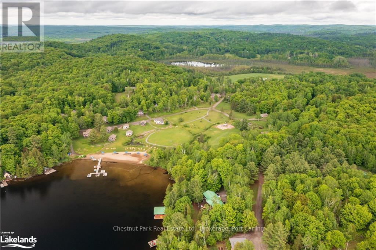107-9 - 1052 Rat Bay Road Lake Of Bays, Ontario P1H 2J6
$70,000Maintenance, Heat, Electricity, Water, Insurance, Common Area Maintenance
$5,026 Monthly
Maintenance, Heat, Electricity, Water, Insurance, Common Area Maintenance
$5,026 MonthlyBlue Water Acres fractional ownership resort has almost 50 acres of Muskoka paradise and 300 feet of south-facing frontage on Lake of Bays. 107 Algonquin is a 2 bedroom cottage located close to the indoor swimming pool and games room. The Muskoka Room in 107 Algonquin is fully insulated for year-round comfort. This is NOT a timeshare though some think it is similar. You would actually own a 1/10th share of the cottage that you buy. Ownership also includes a share in the entire complex. This gives you the right to use the cottage Interval that you buy for five weeks per year: one core summer week plus 4 more floating weeks in the other seasons. Facilities include an indoor swimming pool, whirlpool, sauna, games room, fitness room, activity centre, gorgeous sandy beach with shallow water ideal for kids, great swimming, kayaks, canoes, paddle boats, skating rink, tennis court, playground, and walking trails. You can moor your boat for your weeks during boating season. Check-in is on Fridays at 4 p.m. ANNUAL maintenance fee PER OWNER for 107 Algonquin cottage in 2025 is $5,026 + HST. Core (fixed) week 9 for this cottage starts on Aug 15, 2025 and the remaining weeks for 2025 start on February 7, May 16, October 3 and November 28, 2025. There is a laundry in the Algonquin cottage. There is no HST on resales. All cottages are PET-FREE and Smoke-free. Please note that interior photos are of a similar unit (all Algonquins have the same floor plan). Furnishings are almost identical. This is an amazing trouble-free way to enjoy cottage life in Muskoka. Everything is taken care of for you. All you need to do is enjoy being here and there is so much to do. Hidden Valley skiing, Arrowhead Park, Algonquin Park, world class golf, and fantastic facilities at Blue Water Acres. (id:19593)
Property Details
| MLS® Number | X10900313 |
| Property Type | Single Family |
| Community Name | Franklin |
| Community Features | Pets Not Allowed |
| Easement | Unknown |
| Features | Wooded Area, Irregular Lot Size, Sloping |
| Parking Space Total | 2 |
| Pool Type | Indoor Pool |
| Right Type | Beach Rights |
| Structure | Dock |
| View Type | Lake View |
| Water Front Type | Waterfront |
Building
| Bathroom Total | 2 |
| Bedrooms Above Ground | 2 |
| Bedrooms Total | 2 |
| Age | 16 To 30 Years |
| Amenities | Exercise Centre, Fireplace(s) |
| Appliances | Water Heater |
| Architectural Style | Bungalow |
| Cooling Type | Wall Unit |
| Exterior Finish | Wood |
| Fireplace Present | Yes |
| Fireplace Total | 1 |
| Foundation Type | Block |
| Heating Fuel | Propane |
| Heating Type | Baseboard Heaters |
| Stories Total | 1 |
| Size Interior | 900 - 999 Ft2 |
| Type | Other |
Parking
| No Garage |
Land
| Access Type | Year-round Access |
| Acreage | Yes |
| Size Irregular | 300 X 1378 |
| Size Total Text | 300 X 1378|25 - 50 Acres |
| Zoning Description | Wr Commercial With Exception |
Rooms
| Level | Type | Length | Width | Dimensions |
|---|---|---|---|---|
| Main Level | Living Room | 5.86 m | 3.04 m | 5.86 m x 3.04 m |
| Main Level | Dining Room | 3.35 m | 4.31 m | 3.35 m x 4.31 m |
| Main Level | Kitchen | 2.64 m | 4.31 m | 2.64 m x 4.31 m |
| Main Level | Sunroom | 4.19 m | 5.38 m | 4.19 m x 5.38 m |
| Main Level | Primary Bedroom | 5.43 m | 3.35 m | 5.43 m x 3.35 m |
| Main Level | Bedroom | 3.25 m | 3.35 m | 3.25 m x 3.35 m |
| Main Level | Bathroom | 3.3 m | 3.3 m | 3.3 m x 3.3 m |
| Main Level | Bathroom | 3.04 m | 3.86 m | 3.04 m x 3.86 m |
Utilities
| Sewer | Installed |
https://www.realtor.ca/real-estate/24447638/107-9-1052-rat-bay-road-lake-of-bays-franklin-franklin
Broker
(705) 788-4176
www.lakeofbayscottages.com/
www.facebook.com/pages/Huntsville-Real-Estate-by-Susan-Brown/271036792924157
twitter.com/@lakeofbayshomes
ca.linkedin.com/in/susanelizabethbrown
susanbrown4176/

110 Medora St.
Port Carling, Ontario P0B 1J0
(705) 765-6878
(705) 765-7330
www.chestnutpark.com/
Contact Us
Contact us for more information

