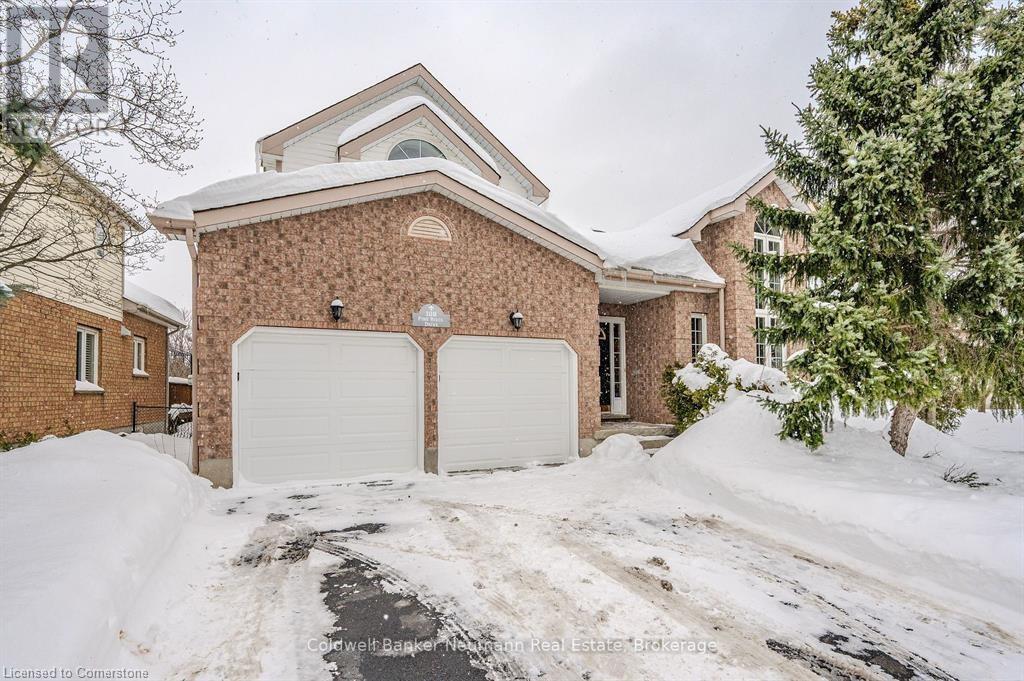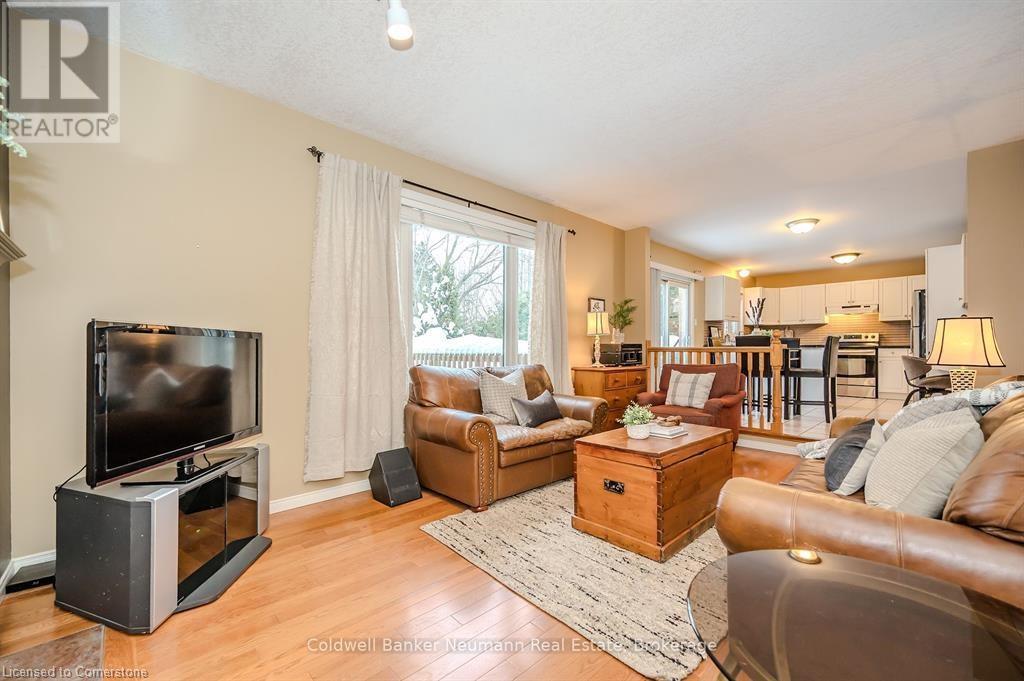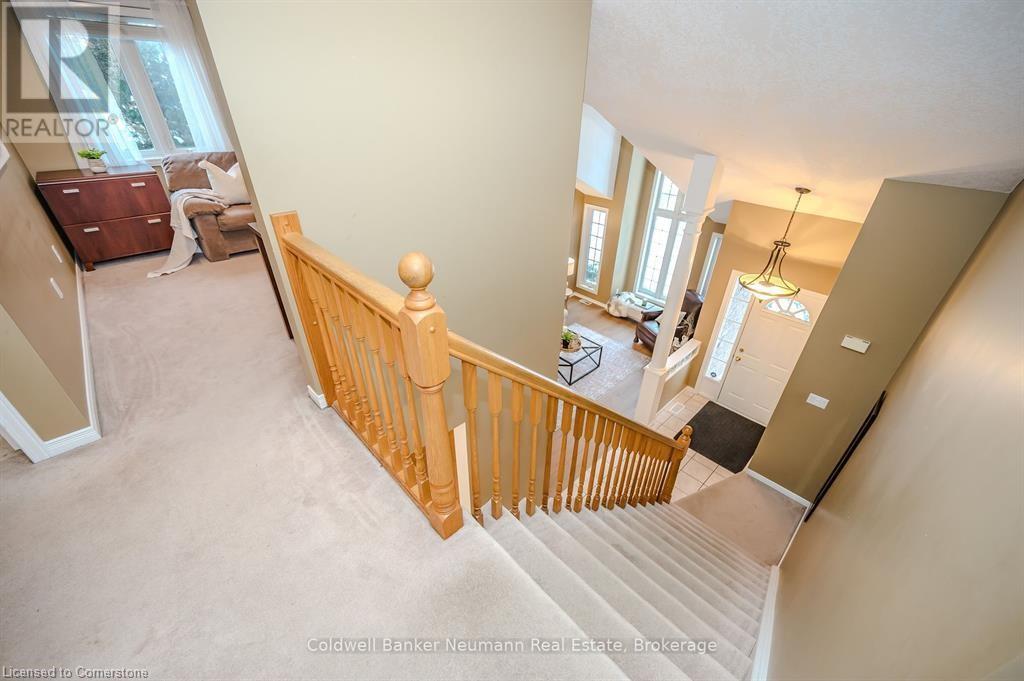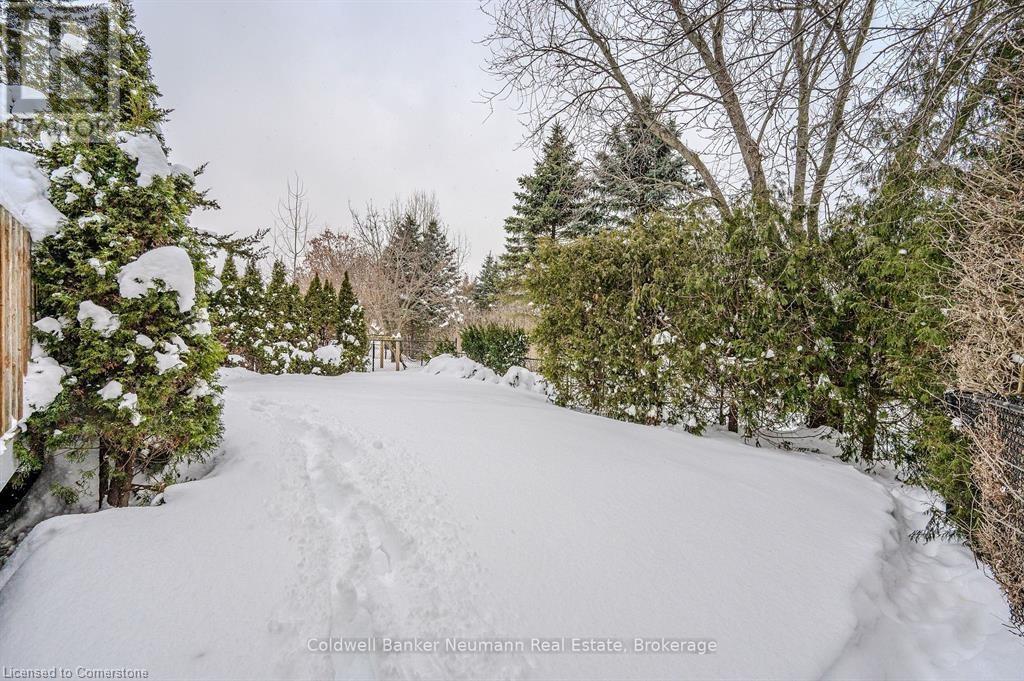108 Pine Ridge Drive Guelph, Ontario N1L 1H7
$1,049,900
Welcome to this spacious family home in the highly sought-after Pine Ridge subdivision! Offering over 2200 square feet of living space, this home features 3 generous bedrooms, including a primary suite with cathedral ceilings and a luxurious ensuite. The second-floor loft/office area provides versatile space for work or relaxation. Enjoy peaceful views of the conservation area from the back deck with a hot tub, perfect for unwinding. The formal living and dining rooms boast soaring ceilings, while the bright kitchen and breakfast nook create an inviting space for family meals. The sunken family room with a cozy gas fireplace is the heart of the home. Additional highlights include a 2-car garage and an unfinished basement, ready for your personal touch. Don't miss this opportunity to make this beautiful property your own! (id:19593)
Property Details
| MLS® Number | 40700260 |
| Property Type | Single Family |
| AmenitiesNearBy | Park, Playground, Public Transit, Schools, Shopping |
| EquipmentType | Water Heater |
| Features | Cul-de-sac |
| ParkingSpaceTotal | 4 |
| RentalEquipmentType | Water Heater |
Building
| BathroomTotal | 3 |
| BedroomsAboveGround | 3 |
| BedroomsTotal | 3 |
| Appliances | Dishwasher, Dryer, Refrigerator, Stove, Washer |
| ArchitecturalStyle | 2 Level |
| BasementDevelopment | Finished |
| BasementType | Full (finished) |
| ConstructionStyleAttachment | Detached |
| CoolingType | Central Air Conditioning |
| ExteriorFinish | Brick, Vinyl Siding |
| FoundationType | Poured Concrete |
| HalfBathTotal | 1 |
| HeatingFuel | Natural Gas |
| HeatingType | Forced Air |
| StoriesTotal | 2 |
| SizeInterior | 2208 Sqft |
| Type | House |
| UtilityWater | Municipal Water |
Parking
| Attached Garage |
Land
| Acreage | No |
| LandAmenities | Park, Playground, Public Transit, Schools, Shopping |
| Sewer | Municipal Sewage System |
| SizeDepth | 104 Ft |
| SizeFrontage | 53 Ft |
| SizeTotalText | Unknown |
| ZoningDescription | R1 |
Rooms
| Level | Type | Length | Width | Dimensions |
|---|---|---|---|---|
| Second Level | 4pc Bathroom | Measurements not available | ||
| Second Level | 4pc Bathroom | Measurements not available | ||
| Second Level | Bedroom | 10'7'' x 14'2'' | ||
| Second Level | Bedroom | 10'4'' x 14'7'' | ||
| Second Level | Primary Bedroom | 16'1'' x 14'2'' | ||
| Second Level | Loft | 11'7'' x 8'7'' | ||
| Main Level | 2pc Bathroom | Measurements not available | ||
| Main Level | Laundry Room | 8'8'' x 7'1'' | ||
| Main Level | Kitchen | 11'4'' x 24'9'' | ||
| Main Level | Breakfast | 5'7'' x 24'9'' | ||
| Main Level | Family Room | 17'6'' x 24'9'' | ||
| Main Level | Dining Room | 11'1'' x 11'5'' | ||
| Main Level | Living Room | 11'7'' x 17'9'' |
https://www.realtor.ca/real-estate/27935927/108-pine-ridge-drive-guelph
Broker of Record
(519) 821-3600
824 Gordon Street
Guelph, Ontario N1G 1Y7
(519) 821-3600
www.cbn.on.ca/
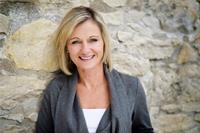

824 Gordon Street
Guelph, Ontario N1G 1Y7
(519) 821-3600
(519) 821-3660
www.cbn.on.ca/
Interested?
Contact us for more information

