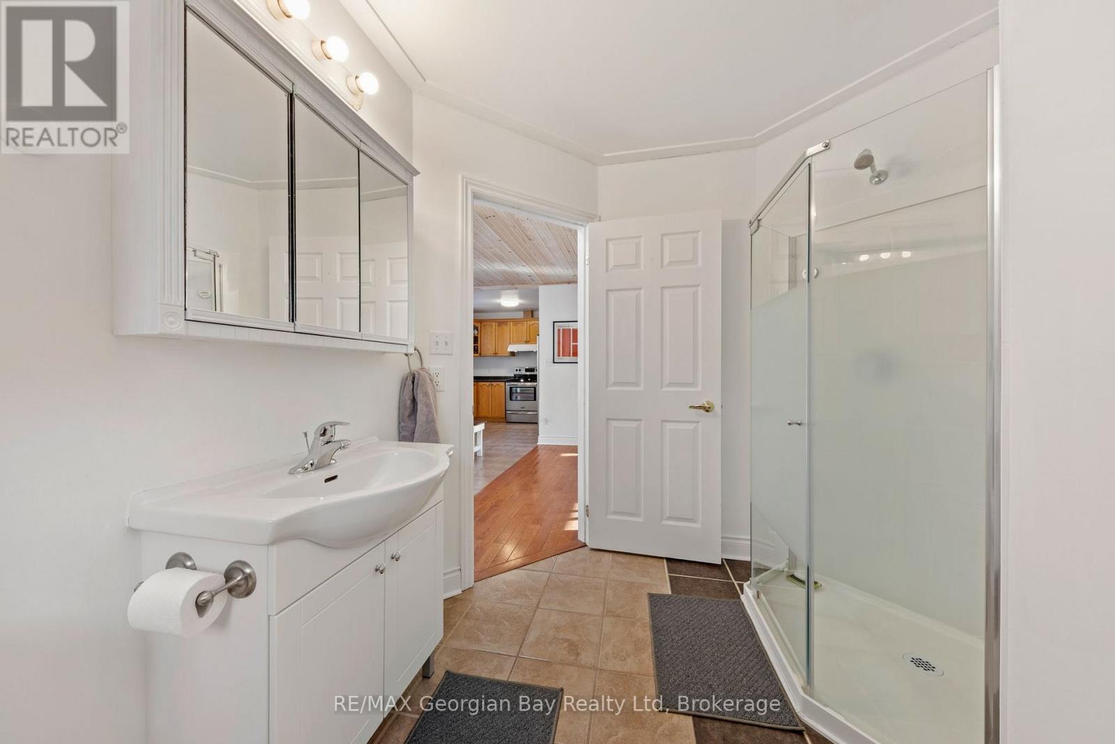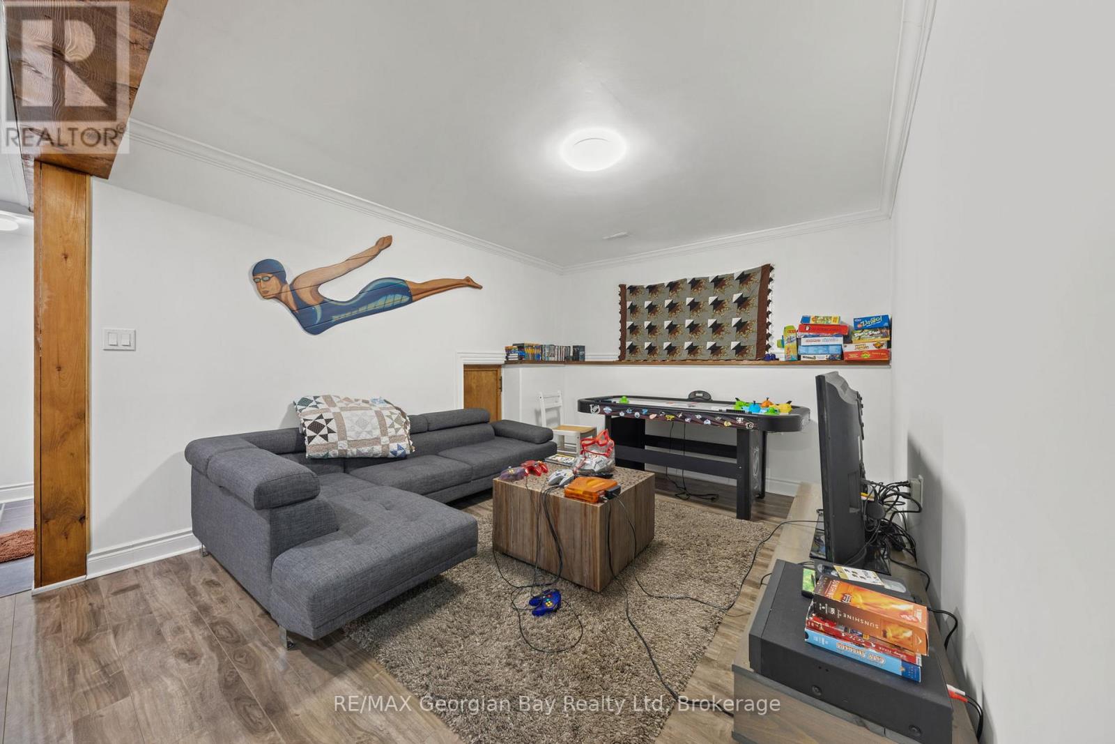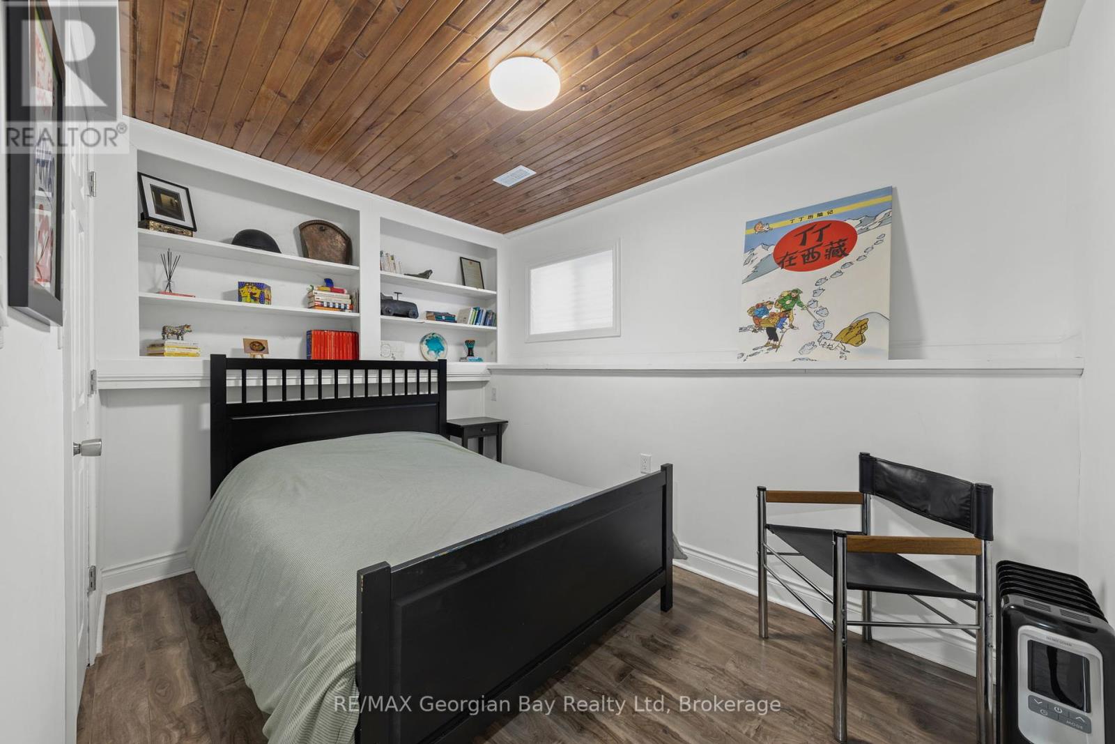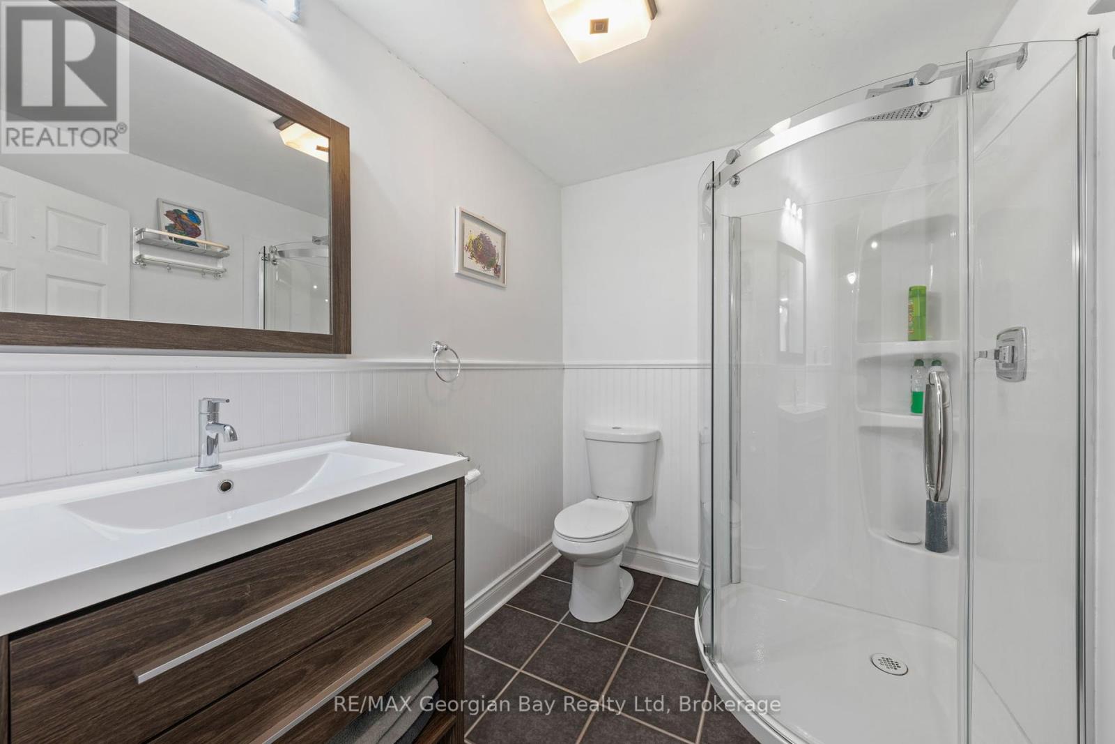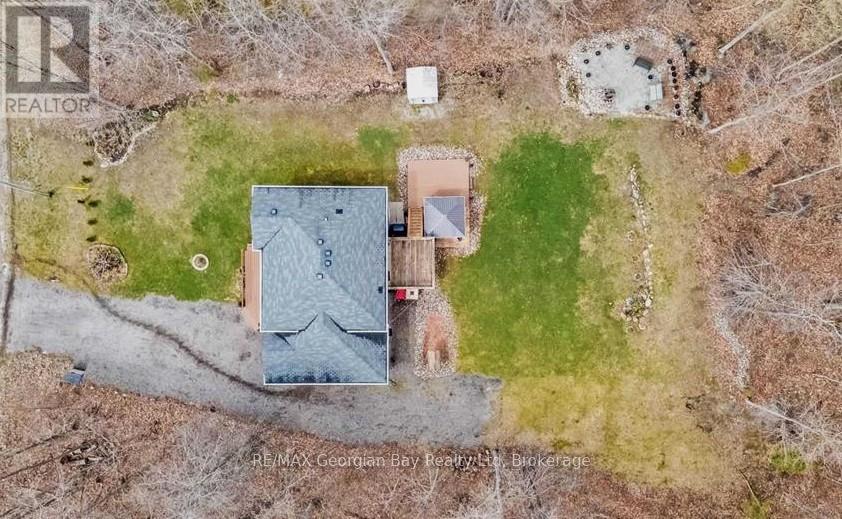109 Desroches Trail Tiny, Ontario L9M 0H9
$799,777
Check this out. A great opportunity to own a year-round home or cottage just a short walk to beautiful Georgian Bay. This 4 bedroom, 2 bath raised bungalow sits on a private, tree-lined lot backing onto a forest, offering plenty of peace and quiet. Inside, you'll find a bright and spacious layout with room to relax or entertain. The large backyard is perfect for enjoying the outdoors, complete with a fire pit, covered gazebo, and a hot tub. Whether you're gathering with family and friends or just unwinding after a long day, this space has everything you need. Other great features include gas heat, central air, heated garage with inside entry, a double-wide driveway with lots of parking, and plenty of storage space. If you love spending time outside, you'll appreciate being close to beaches, trails, and nature while still having the convenience of nearby amenities. Don't miss this chance to enjoy everything Tiny has to offer, book your showing today! (id:19593)
Property Details
| MLS® Number | S11972771 |
| Property Type | Single Family |
| Community Name | Rural Tiny |
| ParkingSpaceTotal | 7 |
Building
| BathroomTotal | 2 |
| BedroomsAboveGround | 2 |
| BedroomsBelowGround | 2 |
| BedroomsTotal | 4 |
| ArchitecturalStyle | Raised Bungalow |
| BasementDevelopment | Finished |
| BasementType | Full (finished) |
| ConstructionStyleAttachment | Detached |
| CoolingType | Central Air Conditioning |
| ExteriorFinish | Vinyl Siding |
| FoundationType | Concrete |
| HeatingFuel | Natural Gas |
| HeatingType | Forced Air |
| StoriesTotal | 1 |
| SizeInterior | 1499.9875 - 1999.983 Sqft |
| Type | House |
| UtilityWater | Municipal Water |
Parking
| Attached Garage | |
| Garage |
Land
| Acreage | No |
| Sewer | Septic System |
| SizeDepth | 149 Ft ,10 In |
| SizeFrontage | 80 Ft |
| SizeIrregular | 80 X 149.9 Ft |
| SizeTotalText | 80 X 149.9 Ft |
| ZoningDescription | Sr |
Rooms
| Level | Type | Length | Width | Dimensions |
|---|---|---|---|---|
| Basement | Family Room | 5.21 m | 3.3 m | 5.21 m x 3.3 m |
| Basement | Bedroom 3 | 3.96 m | 3.56 m | 3.96 m x 3.56 m |
| Basement | Bedroom 4 | 3.3 m | 2.26 m | 3.3 m x 2.26 m |
| Basement | Bathroom | 1.79 m | 2.31 m | 1.79 m x 2.31 m |
| Basement | Laundry Room | 2.29 m | 1.5 m | 2.29 m x 1.5 m |
| Main Level | Kitchen | 3.33 m | 5.71 m | 3.33 m x 5.71 m |
| Main Level | Living Room | 5.92 m | 4.32 m | 5.92 m x 4.32 m |
| Main Level | Bedroom | 3.66 m | 3.2 m | 3.66 m x 3.2 m |
| Main Level | Bedroom 2 | 3.68 m | 2.84 m | 3.68 m x 2.84 m |
| Main Level | Bathroom | 2.04 m | 3.53 m | 2.04 m x 3.53 m |
https://www.realtor.ca/real-estate/27915512/109-desroches-trail-tiny-rural-tiny

Broker
(705) 526-9366
www.facebook.com/
twitter.com/KevinEllis777
www.linkedin.com/pub/kevin-ellis/2b/8b8/811/

833 King Street
Midland, Ontario L4R 4L1
(705) 526-9366
(705) 526-7120
georgianbayproperties.com/
Interested?
Contact us for more information




















