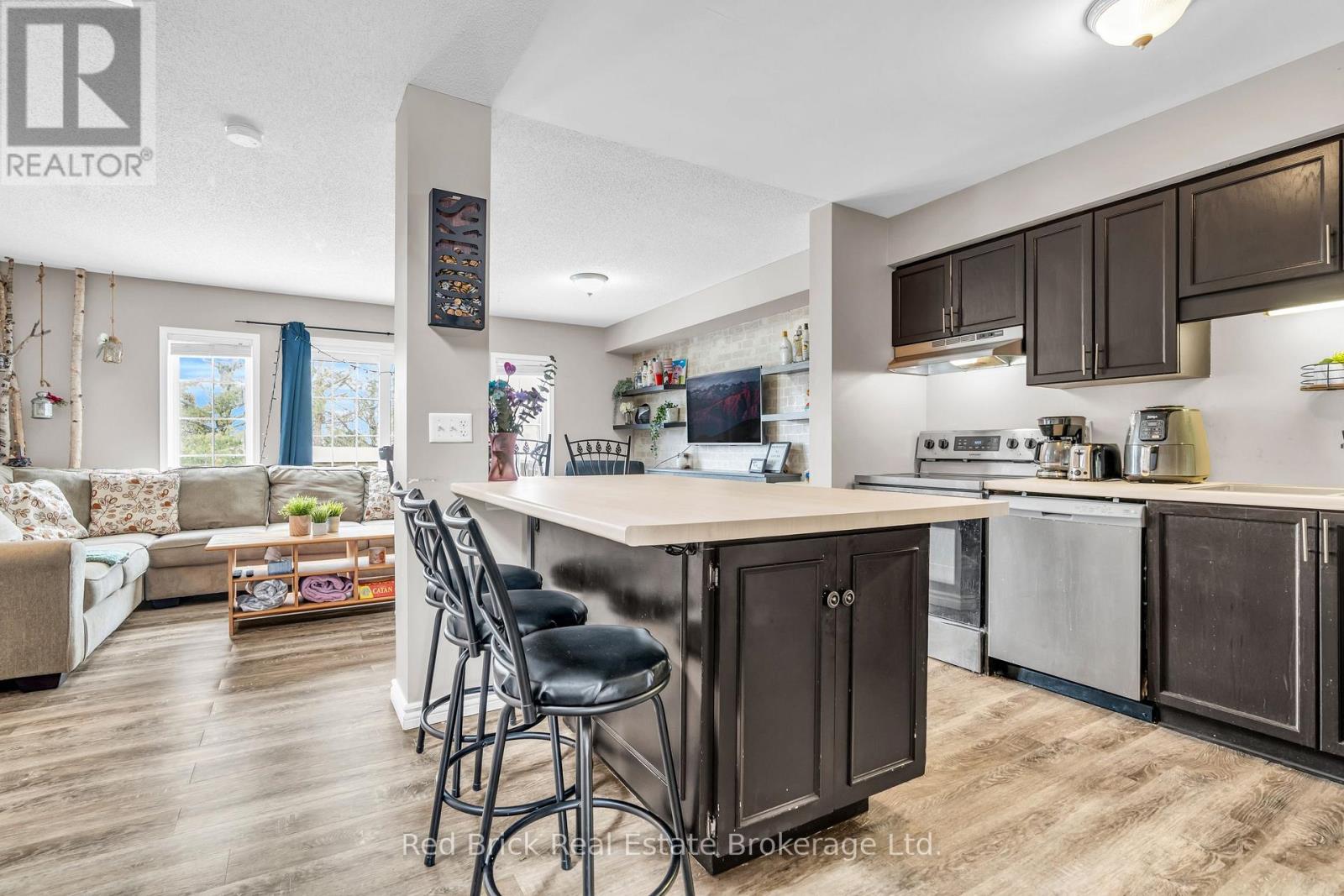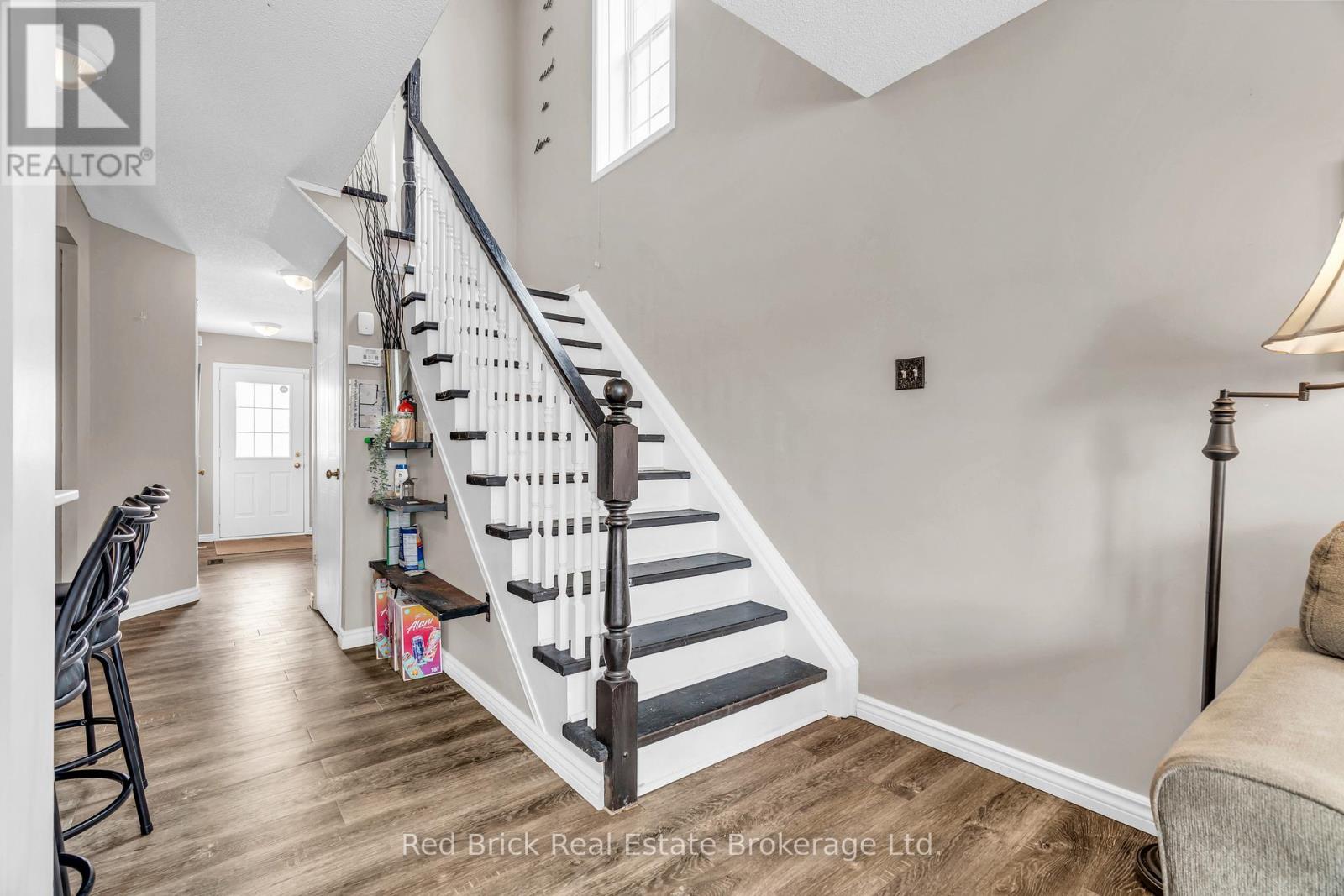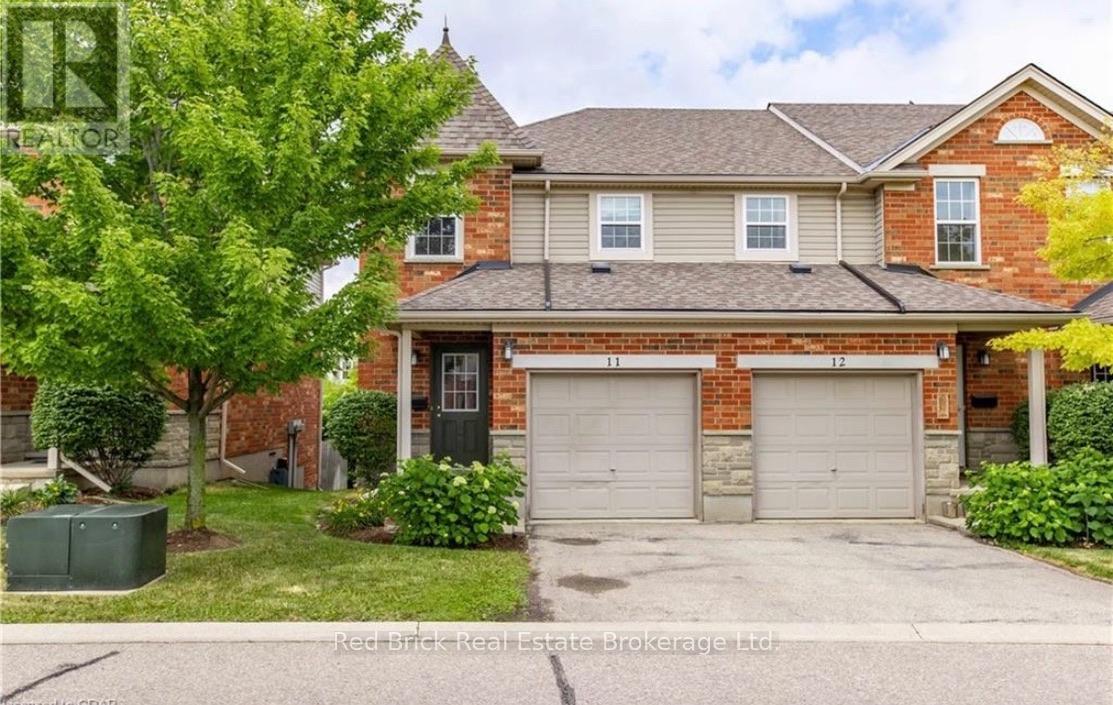11 - 124 Gosling Gardens Guelph, Ontario N1G 5K6
$3,400 Monthly
This is your opportunity to be the next lucky tenants in this idyllic, end-unit townhouse in Guelph's popular south-end. Nestled in between green space, walking trails, parks, shopping and main bus routes, this townhouse's location can't be beat. The main floor features a modern kitchen and generous breakfast counter that overlook the cozy family room. Patio doors lead to a deck and patio, perfect for small gatherings and BBQ nights while you enjoy the naturalized view of the protected trail and green space. Upstairs, an over-sized primary bedroom with two closets, 2 more bedrooms and a 4-piece bathroom round out this upper level. The finished basement with a 3-piece bathroom and laundry area offers a number of options including just recreation space or a fantastic 4th bedroom/guest room. And as a huge bonus, there is parking for 3 vehicles! Current long-term tenants are vacating end of April, so this could be your new home by May 1! Wonderful landlord seeing equally wonderful tenants to enjoy this home. Don't let this one get away! (id:19593)
Property Details
| MLS® Number | X11978925 |
| Property Type | Single Family |
| Community Name | Clairfields |
| AmenitiesNearBy | Public Transit, Schools |
| CommunityFeatures | Pet Restrictions, Community Centre |
| ParkingSpaceTotal | 3 |
| Structure | Deck, Patio(s) |
Building
| BathroomTotal | 3 |
| BedroomsAboveGround | 3 |
| BedroomsTotal | 3 |
| Amenities | Fireplace(s) |
| Appliances | Dishwasher, Dryer, Microwave, Refrigerator, Stove, Washer |
| BasementDevelopment | Finished |
| BasementType | Full (finished) |
| CoolingType | Central Air Conditioning |
| ExteriorFinish | Brick, Vinyl Siding |
| FireplacePresent | Yes |
| FireplaceTotal | 1 |
| FoundationType | Poured Concrete |
| HalfBathTotal | 1 |
| HeatingFuel | Natural Gas |
| HeatingType | Forced Air |
| StoriesTotal | 2 |
| SizeInterior | 1199.9898 - 1398.9887 Sqft |
| Type | Row / Townhouse |
Parking
| Attached Garage | |
| Garage |
Land
| Acreage | No |
| LandAmenities | Public Transit, Schools |
Rooms
| Level | Type | Length | Width | Dimensions |
|---|---|---|---|---|
| Second Level | Primary Bedroom | 5.2 m | 4.05 m | 5.2 m x 4.05 m |
| Second Level | Bedroom 2 | 3.7 m | 2.41 m | 3.7 m x 2.41 m |
| Second Level | Bedroom 3 | 3.08 m | 2.75 m | 3.08 m x 2.75 m |
| Second Level | Bathroom | 2.4 m | 1.7 m | 2.4 m x 1.7 m |
| Basement | Recreational, Games Room | 5.02 m | 3.5 m | 5.02 m x 3.5 m |
| Basement | Bathroom | 2.42 m | 1.7 m | 2.42 m x 1.7 m |
| Main Level | Family Room | 5.25 m | 4.25 m | 5.25 m x 4.25 m |
| Main Level | Kitchen | 4.1 m | 3.4 m | 4.1 m x 3.4 m |
https://www.realtor.ca/real-estate/27930357/11-124-gosling-gardens-guelph-clairfields-clairfields

Salesperson
(519) 820-7129
www.bethbrombal.ca/
www.facebook.com/bethbrombal
www.instagram.com/bethbrombal_realtor/

101-A2 160 Macdonell St
Guelph, Ontario N1H 0A9
(519) 823-5328
www.redbrickreb.com/
Salesperson
(519) 823-5328

101a-160 Macdonell Street
Guelph, Ontario N1H 0A9
(519) 823-5328
(519) 823-5328
www.redbrickreb.com/
Interested?
Contact us for more information


































