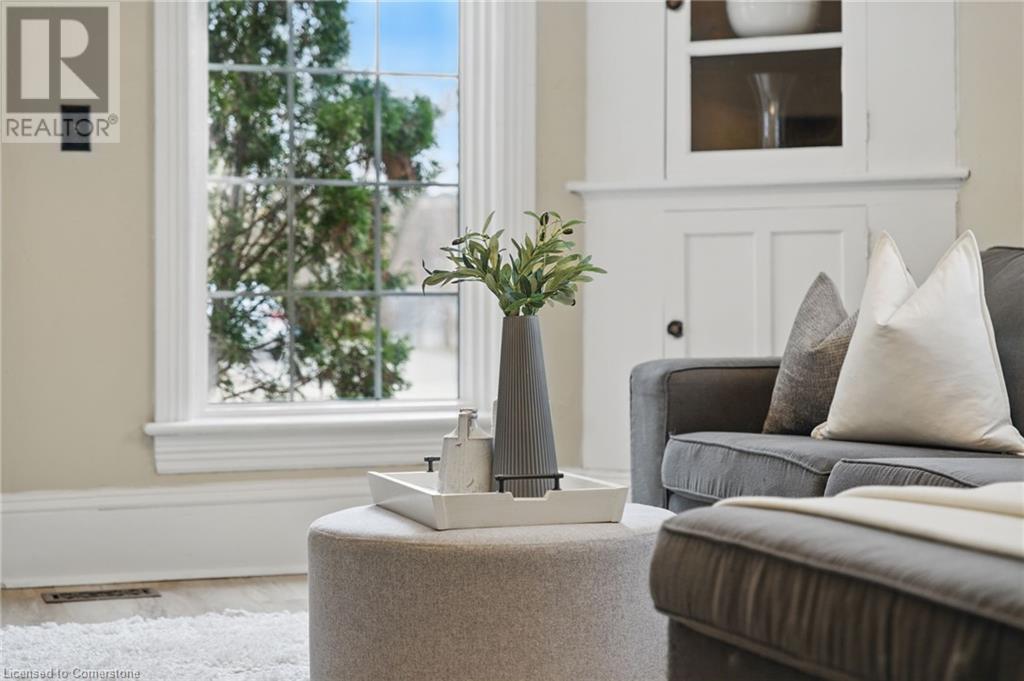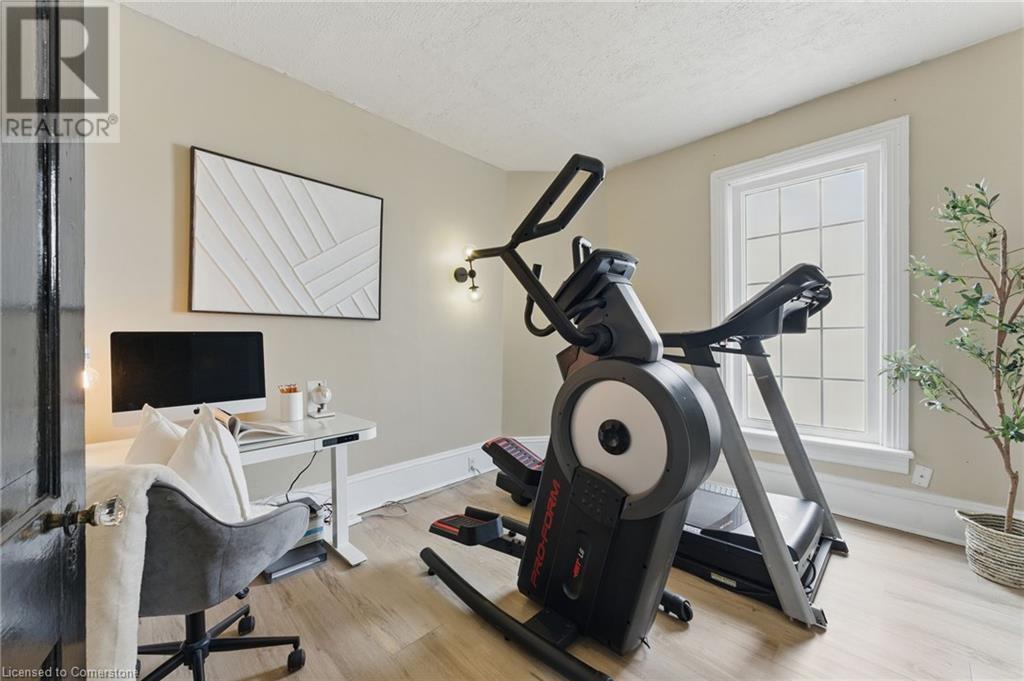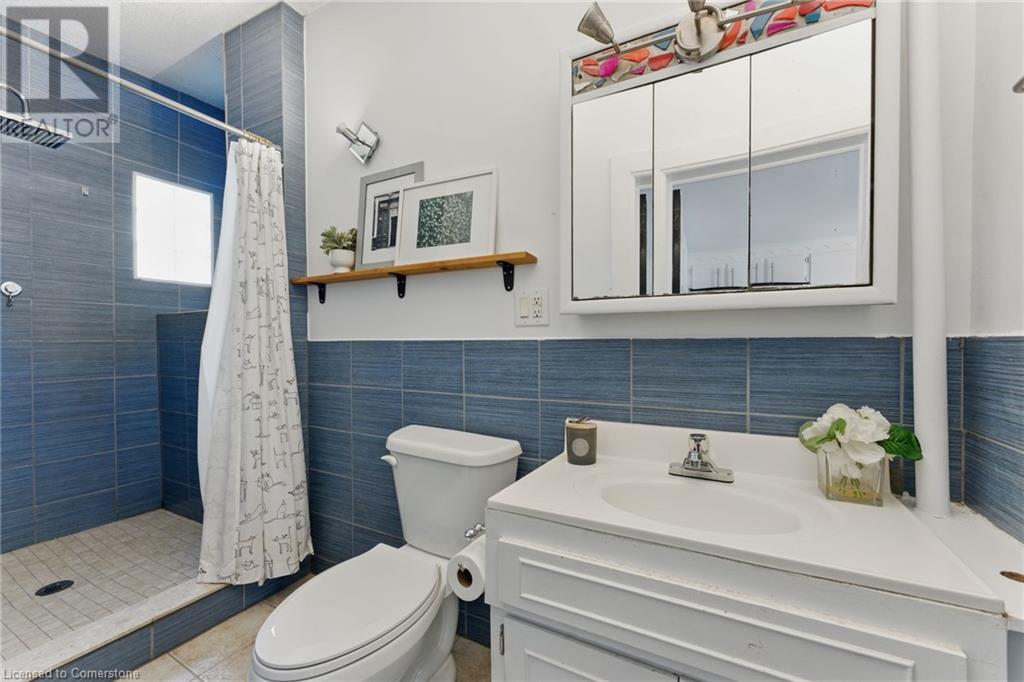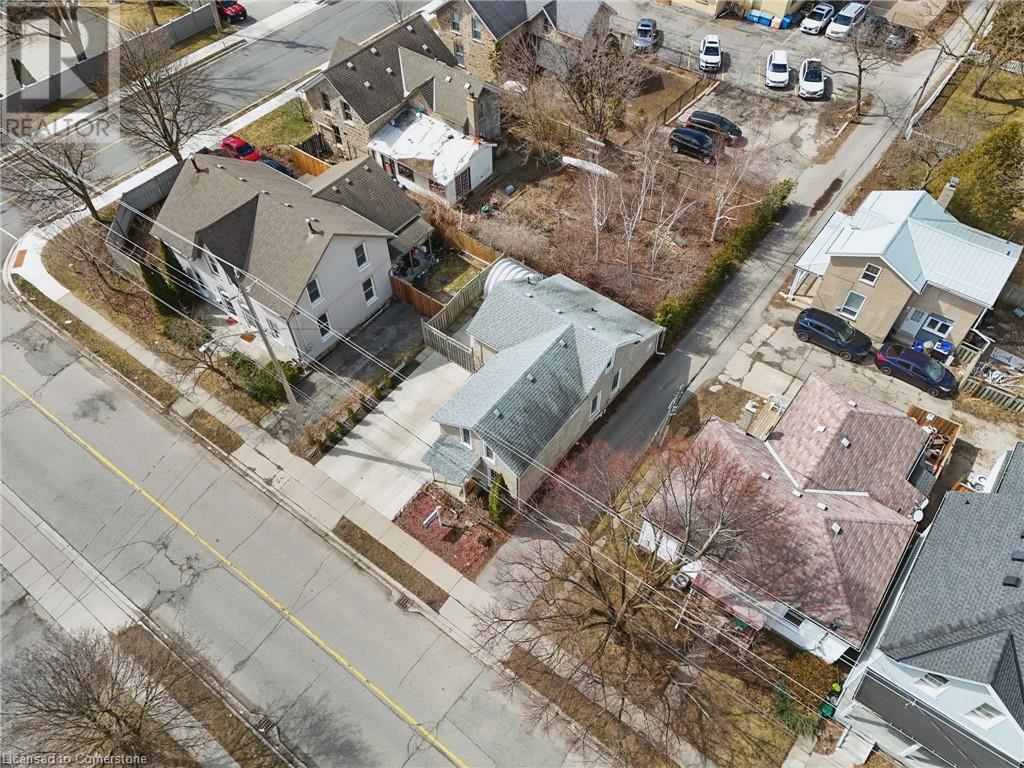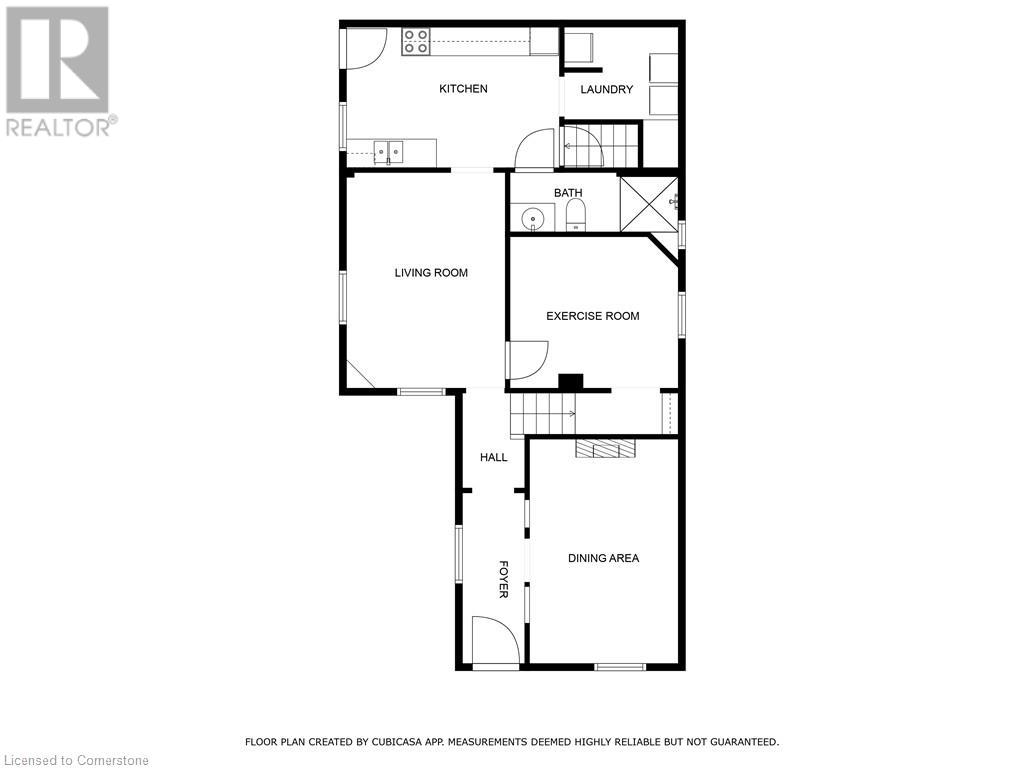116 Wellington Street Cambridge, Ontario N1R 3Y9
$499,900
Welcome to 116 Wellington Street! Located in a mature neighbourhood and a short walk from the historic downtown of Galt, this charming century home offers immense space allowing your creativity to flourish. Stepping through the front door you will be greeted with a large room to your right, perfect for a family room, dining room, large office, playroom, or more! Warm-toned vinyl plank flooring brightens the area and guides you to the living room which offers additional common space and can comfortably fit your living décor along with a potential dining nook. At the back of the home you will find the kitchen offering ample cabinetry, mosaic tile backsplash, and access to your side yard, a large laundry/storage area, a generous 3pc bathroom with step in shower, and basement. A bedroom with a closet on the main floor offers even more versatility. The second floor offers a unique two bedroom layout with an oversized primary bedroom, a second bedroom, a MASSIVE bathroom with a clawfoot tub, a cozy hall nook, and TONS of storage with large closets in both bedrooms, two closets in the hall nook, and three closets in the bathroom! Need even more space to store your belongings? Look no further than the basement or the large steel shed out back! The concrete driveway is sleek, accommodating three vehicles, and the side yard offers true low maintenance living! You will love the charm and versatility that this home offers -- don't miss your chance to call 116 Wellington yours! (id:19593)
Property Details
| MLS® Number | 40707163 |
| Property Type | Single Family |
| AmenitiesNearBy | Park, Place Of Worship, Public Transit, Schools |
| CommunityFeatures | School Bus |
| EquipmentType | Water Heater |
| ParkingSpaceTotal | 3 |
| RentalEquipmentType | Water Heater |
| Structure | Shed |
Building
| BathroomTotal | 2 |
| BedroomsAboveGround | 3 |
| BedroomsTotal | 3 |
| Appliances | Dishwasher, Dryer, Refrigerator, Stove, Washer, Window Coverings |
| BasementDevelopment | Unfinished |
| BasementType | Partial (unfinished) |
| ConstructionStyleAttachment | Detached |
| CoolingType | Central Air Conditioning |
| ExteriorFinish | Stucco |
| FireplaceFuel | Electric |
| FireplacePresent | Yes |
| FireplaceTotal | 1 |
| FireplaceType | Other - See Remarks |
| FoundationType | Stone |
| HeatingFuel | Natural Gas |
| HeatingType | Forced Air, Heat Pump |
| StoriesTotal | 2 |
| SizeInterior | 1592 Sqft |
| Type | House |
| UtilityWater | Municipal Water |
Land
| Acreage | No |
| FenceType | Fence |
| LandAmenities | Park, Place Of Worship, Public Transit, Schools |
| Sewer | Municipal Sewage System |
| SizeDepth | 50 Ft |
| SizeFrontage | 37 Ft |
| SizeTotalText | Under 1/2 Acre |
| ZoningDescription | R4 |
Rooms
| Level | Type | Length | Width | Dimensions |
|---|---|---|---|---|
| Second Level | 3pc Bathroom | 10'7'' x 9'6'' | ||
| Second Level | Bedroom | 12'0'' x 9'1'' | ||
| Second Level | Primary Bedroom | 12'1'' x 12'5'' | ||
| Basement | Storage | 11'2'' x 13'4'' | ||
| Basement | Utility Room | 11'5'' x 29'6'' | ||
| Main Level | 3pc Bathroom | 11'7'' x 5'7'' | ||
| Main Level | Laundry Room | 7'10'' x 9'8'' | ||
| Main Level | Bedroom | 11'7'' x 10'5'' | ||
| Main Level | Kitchen | 14'8'' x 9'8'' | ||
| Main Level | Living Room | 10'11'' x 14'11'' | ||
| Main Level | Dining Room | 10'3'' x 15'6'' |
https://www.realtor.ca/real-estate/28083052/116-wellington-street-cambridge

Salesperson
(519) 589-0369
(519) 740-7230
www.mandyrothsells.com/
www.facebook.com/ayrhomes
www.linkedin.com/in/homesinayr
www.instagram.com/homesinayr

1400 Bishop St.
Cambridge, Ontario N1R 6W8
(519) 740-3690
(519) 740-7230
www.remaxtwincity.com/

Salesperson
(226) 748-9434
(519) 740-7230

1400 Bishop St.
Cambridge, Ontario N1R 6W8
(519) 740-3690
(519) 740-7230
www.remaxtwincity.com/
Interested?
Contact us for more information








