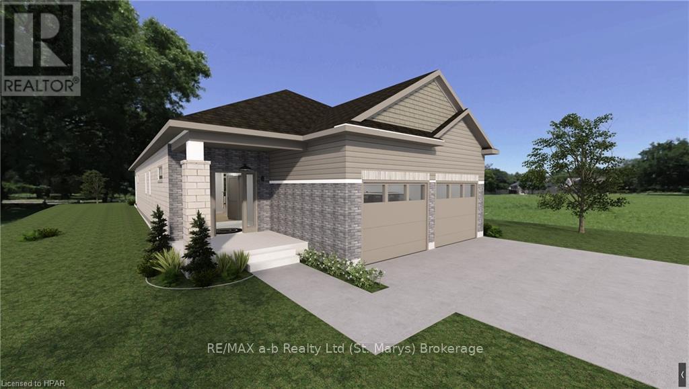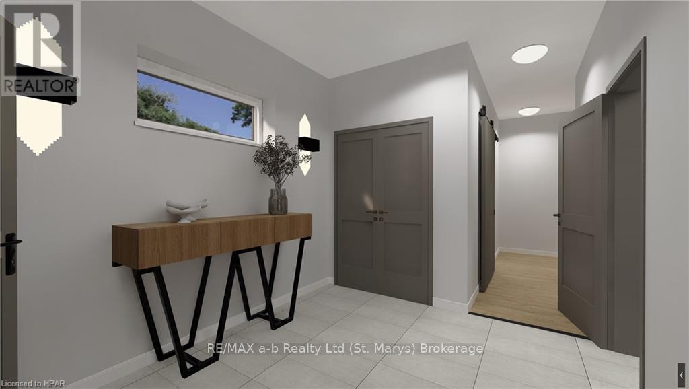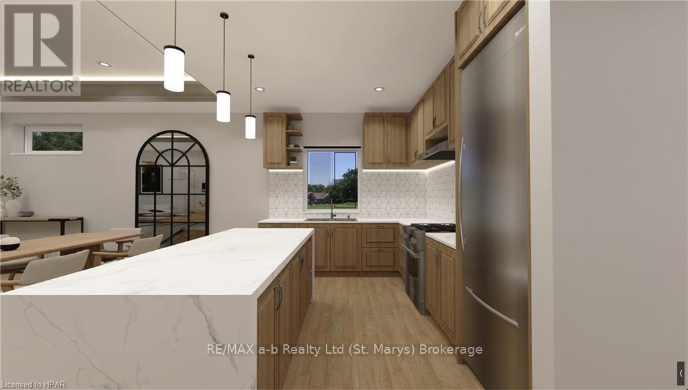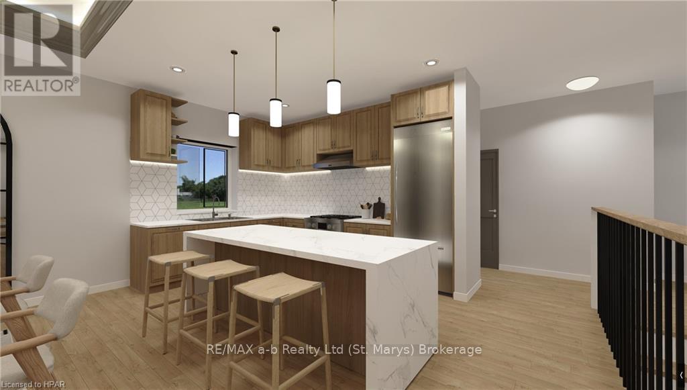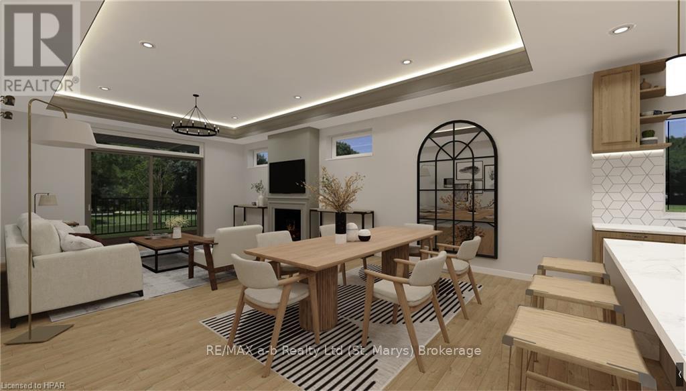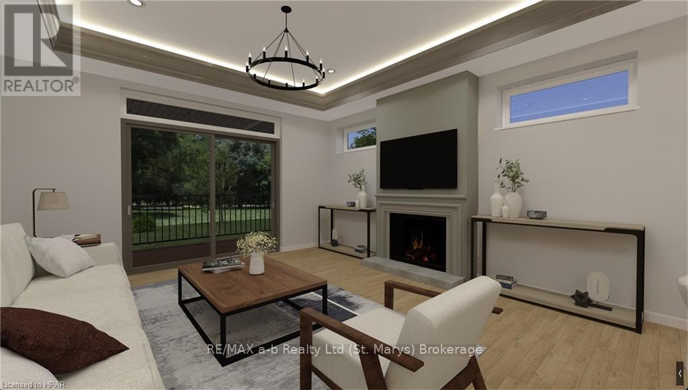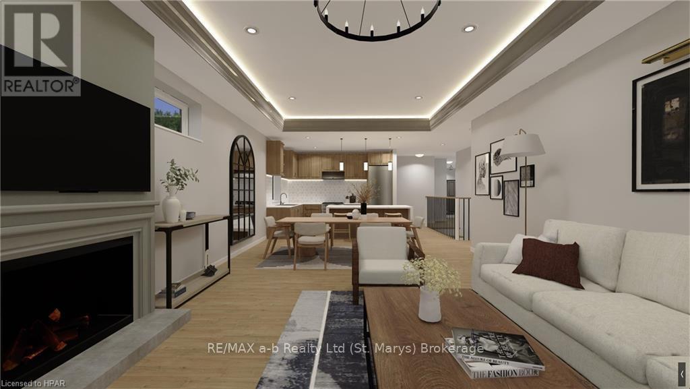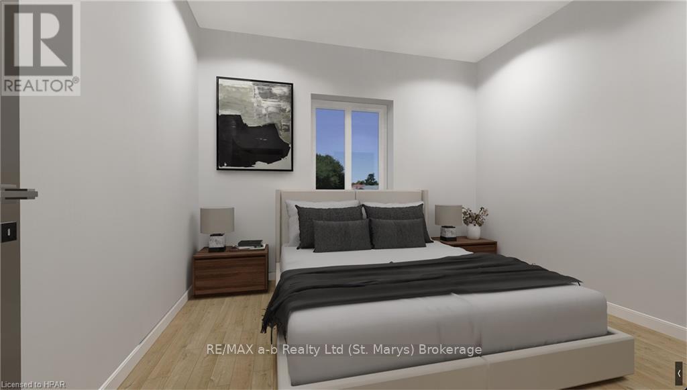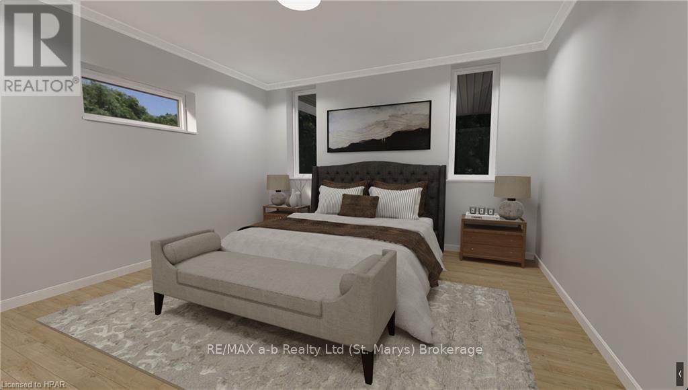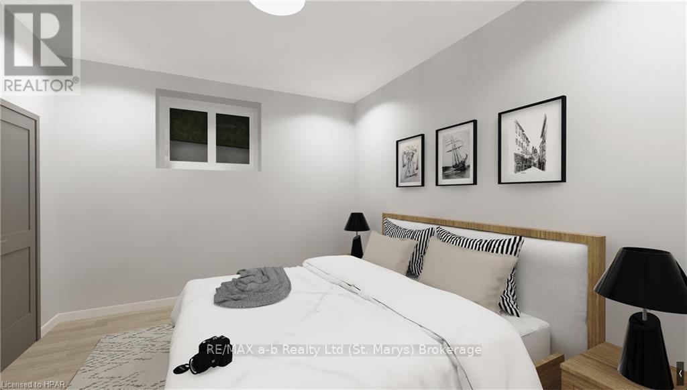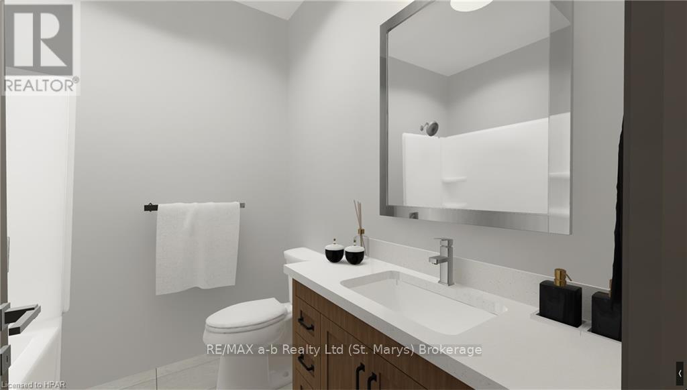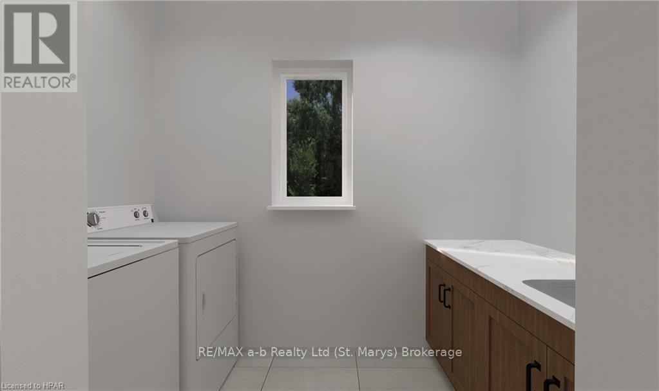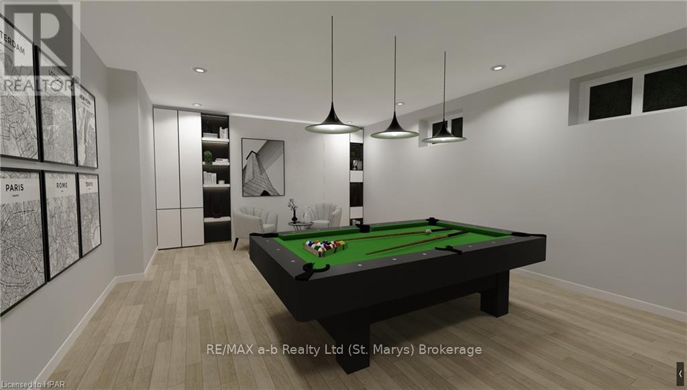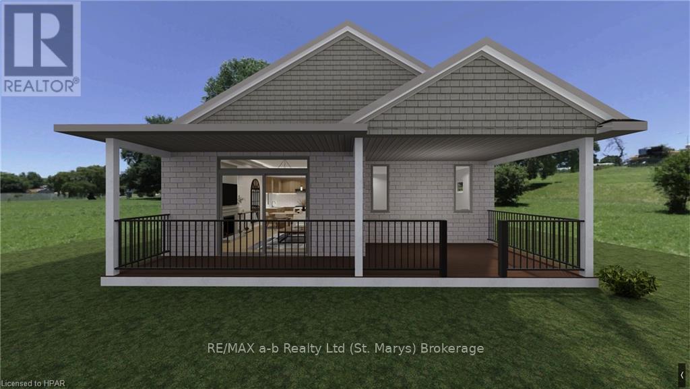119 Glass Street St. Marys, Ontario N4Z 1A4
$819,900
Build your dream home with Teahen Homes! With only 2 lots left you can customize your desired floor plan to fit either lot or we are proposing a 1550 sq ft bungalow exhibiting a brick and stone exterior, with a covered front porch. This floor plan displays a well laid out main floor featuring a spacious kitchen, with island, main floor laundry, and spacious living room dining room, ensuring both functionality and comfort. The primary bedroom boasts his and hers closets, providing ample storage, and a beautiful 4 piece ensuite bathroom. Picture yourself enjoying peaceful evenings on the rear covered deck, which seamlessly blends the indoor and outdoor living spaces. As an added bonus, the basement will be partially finished with a rec room, additional bedroom, and a well-appointed 3 piece bathroom. Elevate your lifestyle with this exceptional custom Teahen Home. TO BE BUILT. (id:19593)
Property Details
| MLS® Number | X10781672 |
| Property Type | Single Family |
| Community Name | St. Marys |
| EquipmentType | Water Heater |
| Features | Sump Pump |
| ParkingSpaceTotal | 4 |
| RentalEquipmentType | Water Heater |
| Structure | Deck, Porch |
Building
| BathroomTotal | 2 |
| BedroomsAboveGround | 2 |
| BedroomsTotal | 2 |
| Appliances | Range |
| ArchitecturalStyle | Bungalow |
| BasementDevelopment | Partially Finished |
| BasementType | Full (partially Finished) |
| ConstructionStyleAttachment | Detached |
| CoolingType | Central Air Conditioning, Air Exchanger |
| ExteriorFinish | Stone, Vinyl Siding |
| FireplacePresent | Yes |
| FoundationType | Concrete |
| StoriesTotal | 1 |
| Type | House |
| UtilityWater | Municipal Water |
Parking
| Attached Garage | |
| Garage |
Land
| Acreage | No |
| Sewer | Sanitary Sewer |
| SizeDepth | 120 Ft |
| SizeFrontage | 39 Ft ,7 In |
| SizeIrregular | 39.63 X 120 Ft |
| SizeTotalText | 39.63 X 120 Ft|under 1/2 Acre |
| ZoningDescription | Rd |
Rooms
| Level | Type | Length | Width | Dimensions |
|---|---|---|---|---|
| Main Level | Foyer | 2.74 m | 2.34 m | 2.74 m x 2.34 m |
| Main Level | Kitchen | 3.66 m | 2.74 m | 3.66 m x 2.74 m |
| Main Level | Dining Room | 4.72 m | 3.35 m | 4.72 m x 3.35 m |
| Main Level | Living Room | 4.72 m | 4.78 m | 4.72 m x 4.78 m |
| Main Level | Primary Bedroom | 4.27 m | 4.27 m | 4.27 m x 4.27 m |
| Main Level | Bathroom | 2.64 m | 2.44 m | 2.64 m x 2.44 m |
| Main Level | Bedroom | 3.15 m | 3.35 m | 3.15 m x 3.35 m |
| Main Level | Bathroom | 1.57 m | 2.74 m | 1.57 m x 2.74 m |
Utilities
| Cable | Available |
| Wireless | Available |
https://www.realtor.ca/real-estate/27707213/119-glass-street-st-marys-st-marys


Branch-194 Queen St.w. Box 2649
St. Marys, Ontario N4X 1A4
(519) 284-4720
(888) 490-5628
www.stratfordhomes.ca/
Interested?
Contact us for more information

