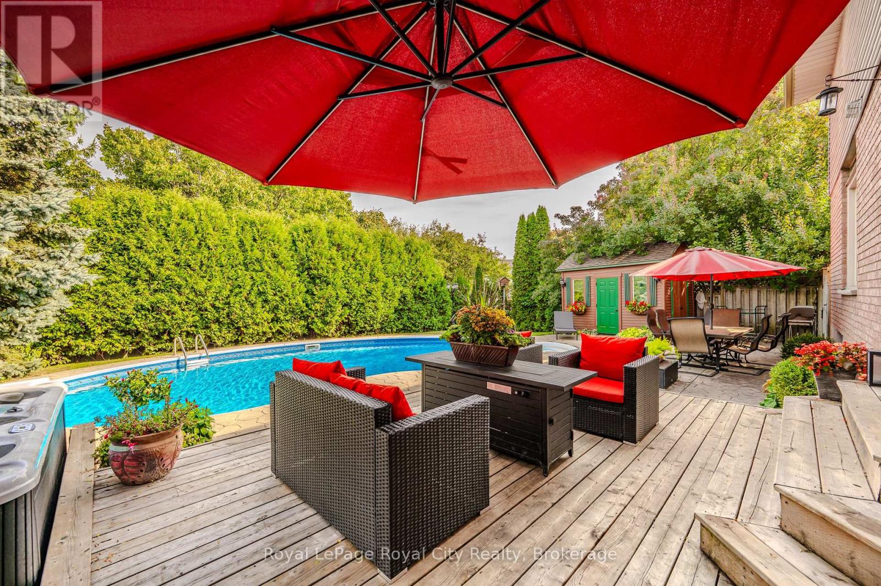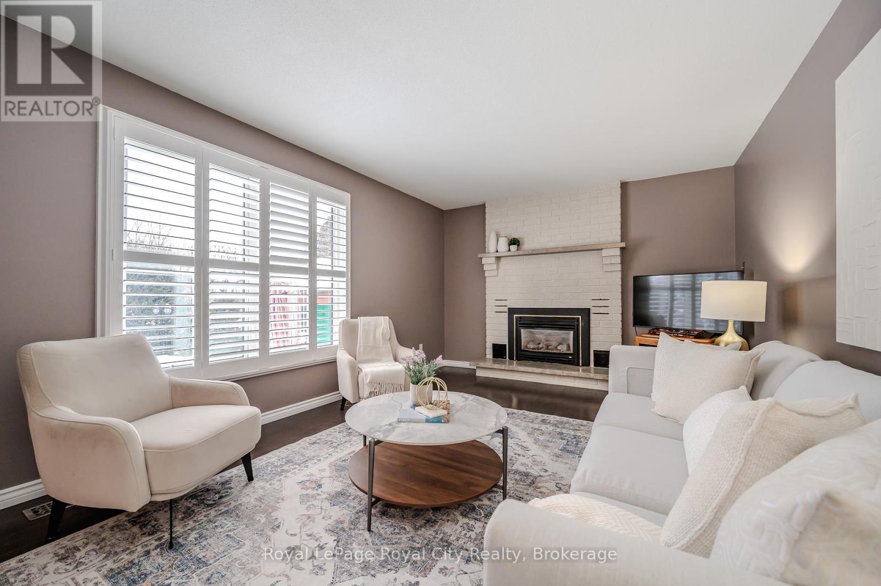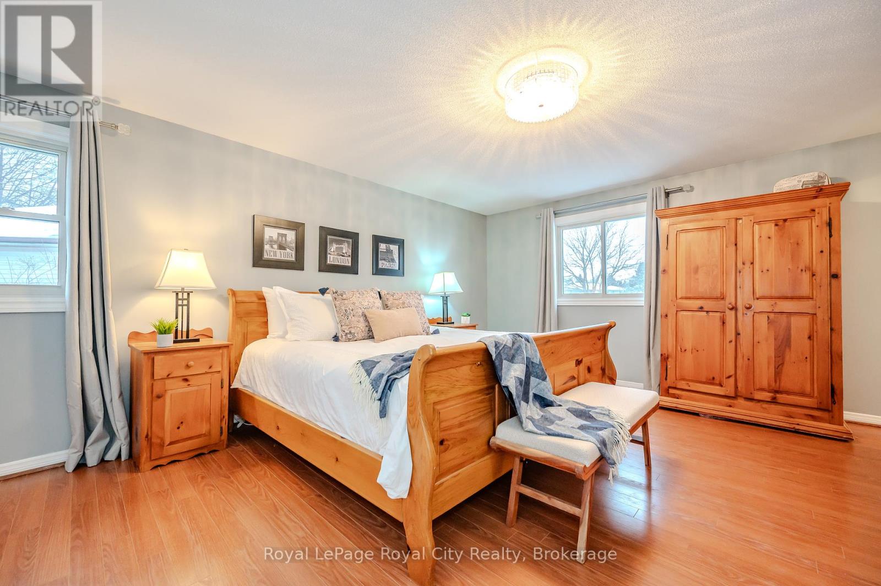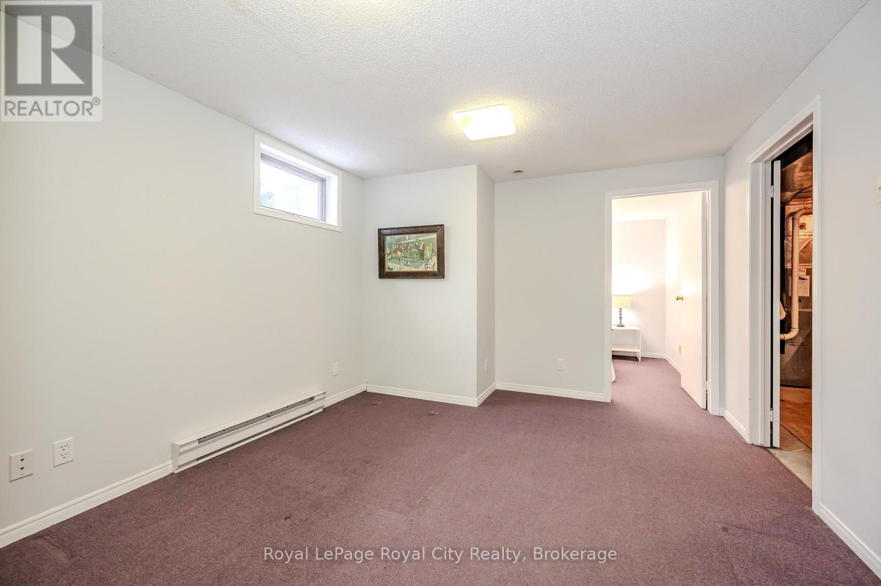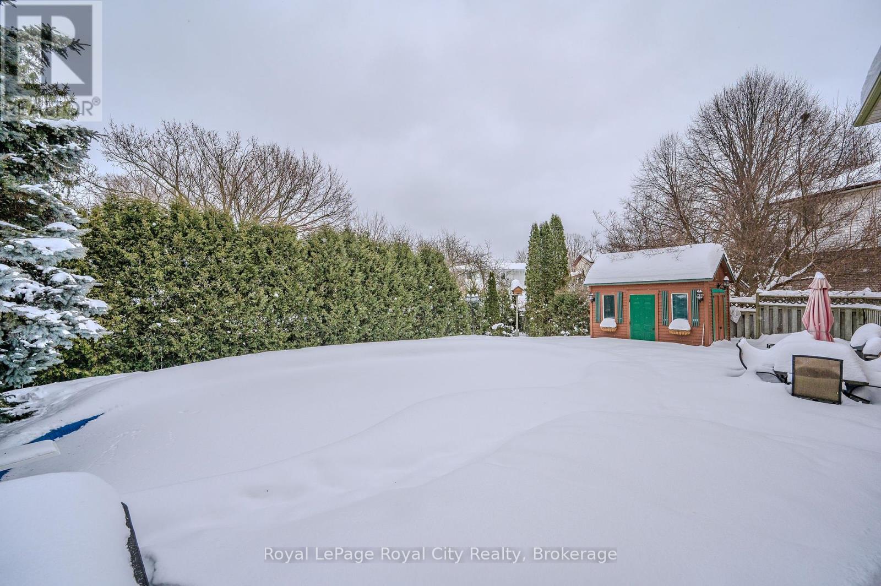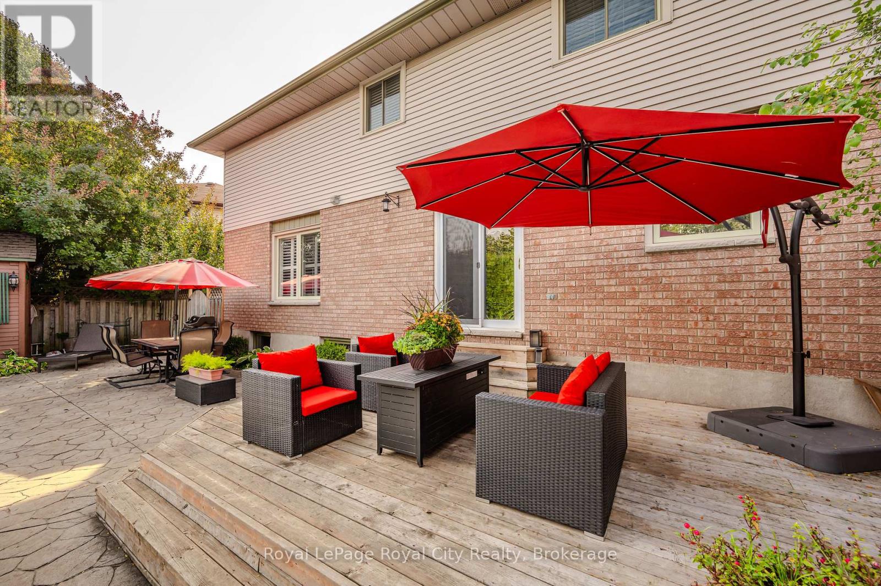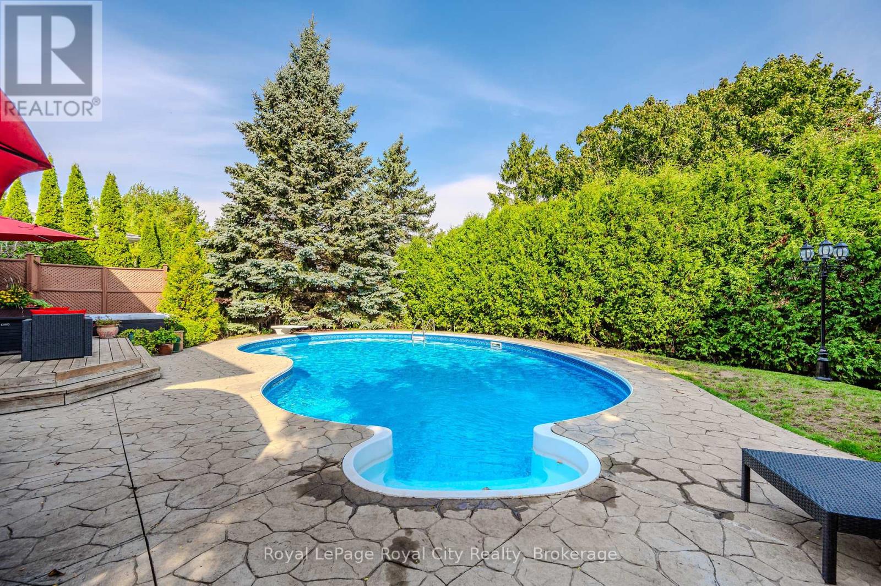12 Aspenwood Place Guelph, Ontario N1K 1P3
$1,224,900
Welcome to Aspenwood Place, a little slice of heaven nestled on a coveted court in Guelphs West End. This beautifully maintained four-bedroom home has been the backdrop for countless cherished memories, and now it's ready for a new family to create their own. Bathed in natural light, this home boasts a bright and airy atmosphere throughout. The private ensuite in the primary bedroom offers a peaceful retreat, while the traditional layout provides both charm and functionality. The spacious formal living and dining room combination is perfect for gatherings, while the cozy family room, overlooking the backyard oasis, invites relaxation.The fully finished basement adds even more versatility, featuring a large recreation room, office, and additional bedroom, ideal for guests, a home gym, or a creative space. A double-car garage and oversized driveway ensure ample parking. Step outside to your private backyard retreat, complete with a stunning in-ground pool, a rejuvenating hot tub, and serene privacy, a true haven for relaxation or entertaining. It doesn't get much better than this, welcome home! (id:19593)
Property Details
| MLS® Number | X11982495 |
| Property Type | Single Family |
| Community Name | Parkwood Gardens |
| AmenitiesNearBy | Schools |
| Features | Cul-de-sac |
| ParkingSpaceTotal | 4 |
| PoolType | Inground Pool |
| Structure | Deck, Shed |
Building
| BathroomTotal | 3 |
| BedroomsAboveGround | 4 |
| BedroomsTotal | 4 |
| Amenities | Fireplace(s) |
| Appliances | Hot Tub, Garage Door Opener Remote(s), Central Vacuum, Water Softener, Dishwasher, Garage Door Opener, Window Coverings |
| BasementDevelopment | Finished |
| BasementType | Full (finished) |
| ConstructionStyleAttachment | Detached |
| CoolingType | Central Air Conditioning |
| ExteriorFinish | Brick Veneer, Vinyl Siding |
| FireProtection | Smoke Detectors |
| FireplacePresent | Yes |
| FireplaceTotal | 1 |
| FireplaceType | Insert |
| FoundationType | Poured Concrete |
| HalfBathTotal | 1 |
| HeatingFuel | Natural Gas |
| HeatingType | Forced Air |
| StoriesTotal | 2 |
| SizeInterior | 1999.983 - 2499.9795 Sqft |
| Type | House |
| UtilityWater | Municipal Water |
Parking
| Attached Garage | |
| Garage |
Land
| Acreage | No |
| FenceType | Fully Fenced |
| LandAmenities | Schools |
| LandscapeFeatures | Landscaped |
| Sewer | Sanitary Sewer |
| SizeFrontage | 38 Ft |
| SizeIrregular | 38 Ft |
| SizeTotalText | 38 Ft |
| ZoningDescription | Rl.1 |
Rooms
| Level | Type | Length | Width | Dimensions |
|---|---|---|---|---|
| Second Level | Bedroom | 2.92 m | 4.13 m | 2.92 m x 4.13 m |
| Second Level | Bedroom | 2.89 m | 4.15 m | 2.89 m x 4.15 m |
| Second Level | Primary Bedroom | 5.21 m | 4.41 m | 5.21 m x 4.41 m |
| Second Level | Bathroom | 2.25 m | 1.65 m | 2.25 m x 1.65 m |
| Second Level | Bathroom | 1.82 m | 13.61 m | 1.82 m x 13.61 m |
| Basement | Bedroom | 3.44 m | 2.75 m | 3.44 m x 2.75 m |
| Basement | Office | 3.76 m | 3.59 m | 3.76 m x 3.59 m |
| Basement | Recreational, Games Room | 6.48 m | 5.71 m | 6.48 m x 5.71 m |
| Basement | Utility Room | 1.96 m | 6.94 m | 1.96 m x 6.94 m |
| Main Level | Bathroom | 1.11 m | 2.42 m | 1.11 m x 2.42 m |
| Main Level | Eating Area | 3.65 m | 2.16 m | 3.65 m x 2.16 m |
| Main Level | Dining Room | 3.21 m | 3.58 m | 3.21 m x 3.58 m |
| Main Level | Family Room | 3.54 m | 6 m | 3.54 m x 6 m |
| Main Level | Foyer | 2.9 m | 2.15 m | 2.9 m x 2.15 m |
| Main Level | Kitchen | 3.55 m | 3.69 m | 3.55 m x 3.69 m |
| Main Level | Laundry Room | 2.15 m | 2.37 m | 2.15 m x 2.37 m |
| Main Level | Living Room | 4.56 m | 3.58 m | 4.56 m x 3.58 m |

Broker
(519) 824-9050
www.andraarnold.com/
www.facebook.com/GuelphRealtor/
www.linkedin.com/in/guelphrealestate

30 Edinburgh Road North
Guelph, Ontario N1H 7J1
(519) 824-9050
(519) 824-5183
www.royalcity.com/
Interested?
Contact us for more information

