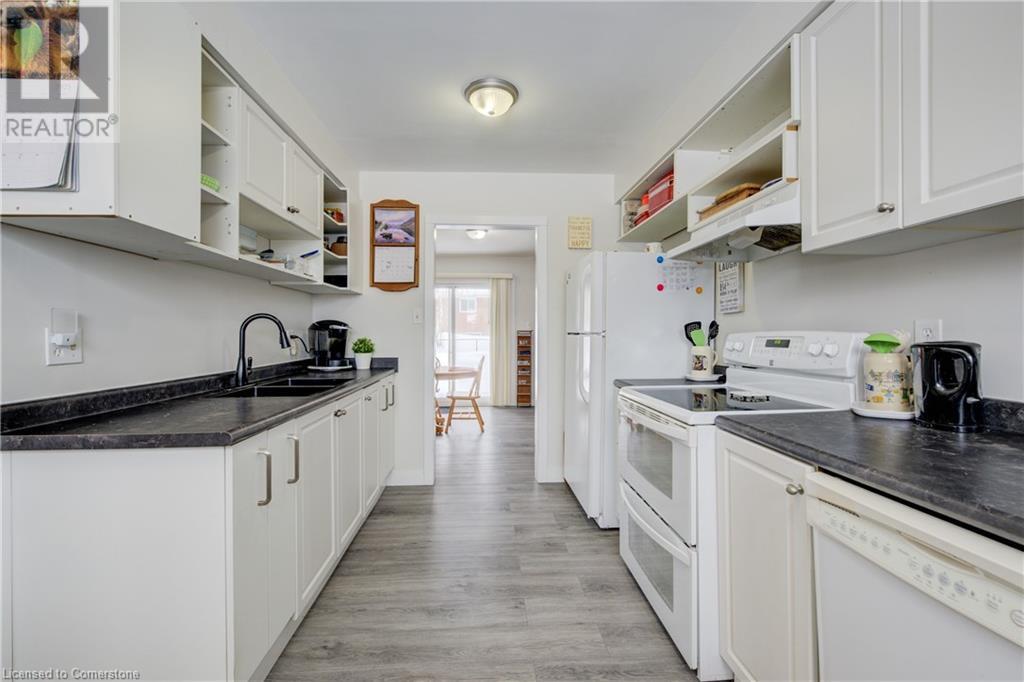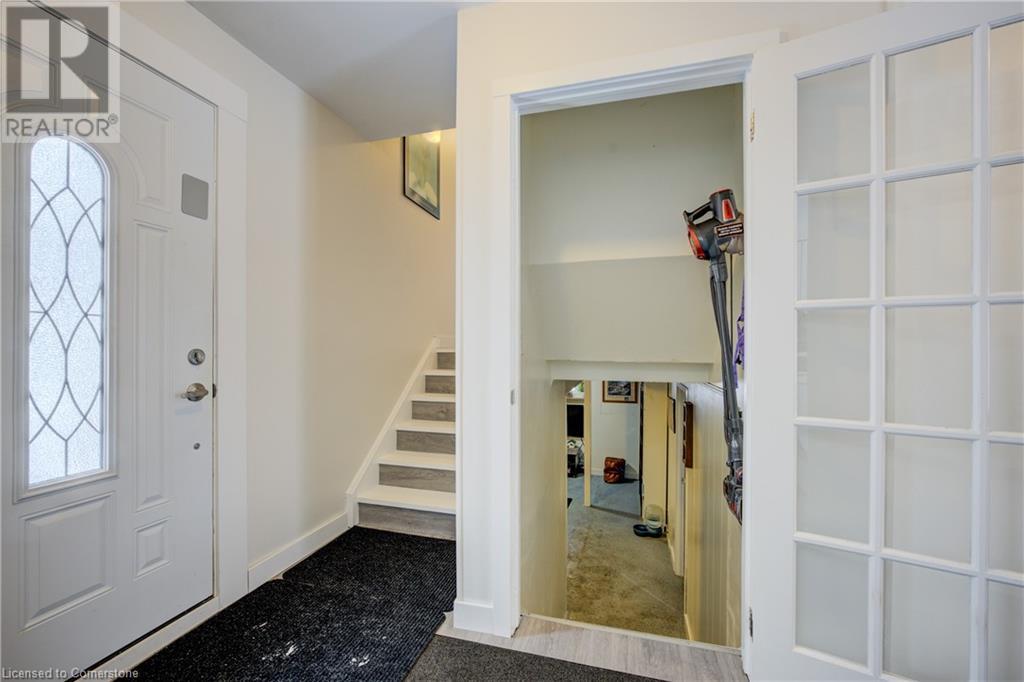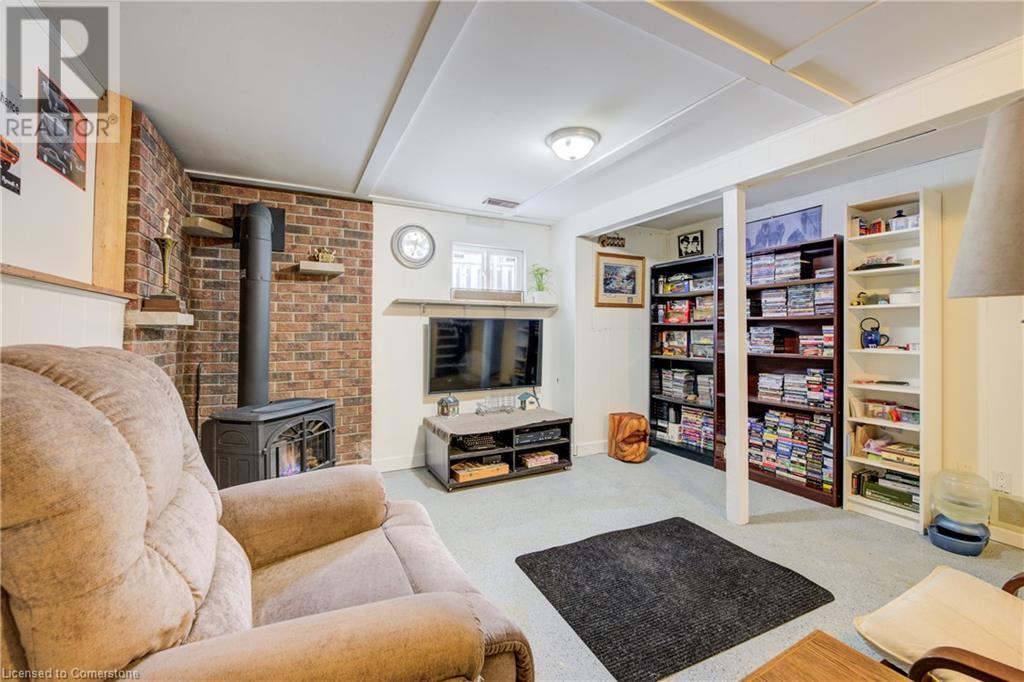123 Ann Street Shelburne, Ontario L0N 1S1
$699,900
Welcome to 123 Ann St in Shelburne, a MOVE-IN READY home in a family-oriented neighbourhood of Shelburne. This side-split design has been lovingly maintained and is ready for a new family to come and make memories here. The main floor consists of a newly refurbished kitchen with new flooring and counter tops, double sink and dishwasher. The dining area has sliding doors leading to the backyard and a new back deck. The upper floor of the home features 3 bedrooms, all with updated flooring. The main bathroom is an updated 4-pc bath with a tile look tub/shower insert, updated flooring, countertop and sink. The entry to the basement features a French door and leads to a rec room complete with gas fireplace. A utility room featuring the laundry room rounds out the partial basement. From there you can access the crawl space that offers a TON of storage space; something we all never seem to have enough of. This home also features a double car garage with loft storage. Located close to schools and recreational complex. Shelburne is growing and has a lot of amenities for a small town. View this move-in ready home today and make the move to Shelburne! **Recent Updates include the following: Roof, Eavestrough complete with Gutter Guard system, Outdoor Paint Refresh, Interior Paint (top 2 floors), Deck (front and back), flooring (top 2 floors), Bathtub, Trim on Main Level **Property Features: 6 included appliances (Refrigerator, Stove, Dishwasher, Range Hood, Washer & Dryer), Electrical Panel Updated in 2016, Water Softener (owned, 2016), Furnace Lennox, 2012 (id:19593)
Property Details
| MLS® Number | 40699915 |
| Property Type | Single Family |
| AmenitiesNearBy | Park, Schools |
| CommunityFeatures | Community Centre |
| EquipmentType | Water Heater |
| Features | Automatic Garage Door Opener |
| ParkingSpaceTotal | 6 |
| RentalEquipmentType | Water Heater |
Building
| BathroomTotal | 1 |
| BedroomsAboveGround | 3 |
| BedroomsTotal | 3 |
| Appliances | Dryer, Refrigerator, Stove, Water Softener, Washer, Hood Fan |
| BasementDevelopment | Partially Finished |
| BasementType | Partial (partially Finished) |
| ConstructedDate | 1970 |
| ConstructionStyleAttachment | Detached |
| CoolingType | None |
| ExteriorFinish | Aluminum Siding, Brick |
| FireplacePresent | Yes |
| FireplaceTotal | 1 |
| FoundationType | Poured Concrete |
| HeatingFuel | Natural Gas |
| HeatingType | Forced Air |
| SizeInterior | 1354 Sqft |
| Type | House |
| UtilityWater | Municipal Water |
Parking
| Attached Garage |
Land
| Acreage | No |
| LandAmenities | Park, Schools |
| Sewer | Municipal Sewage System |
| SizeDepth | 100 Ft |
| SizeFrontage | 77 Ft |
| SizeTotalText | Under 1/2 Acre |
| ZoningDescription | R2 Res |
Rooms
| Level | Type | Length | Width | Dimensions |
|---|---|---|---|---|
| Second Level | 4pc Bathroom | 10'2'' x 5'7'' | ||
| Second Level | Bedroom | 9'8'' x 11'0'' | ||
| Second Level | Bedroom | 12'9'' x 8'7'' | ||
| Second Level | Primary Bedroom | 11'11'' x 10'1'' | ||
| Basement | Recreation Room | 19'1'' x 13'11'' | ||
| Basement | Utility Room | 19'8'' x 6'6'' | ||
| Main Level | Dining Room | 11'3'' x 9'3'' | ||
| Main Level | Living Room | 14'8'' x 11'3'' | ||
| Main Level | Kitchen | 13'9'' x 9'0'' |
https://www.realtor.ca/real-estate/27931295/123-ann-street-shelburne
Broker of Record
(519) 323-3250
149 Main Street S
Mount Forest, Ontario N0G 2L0
(519) 323-3250
(519) 323-1092
cbwinrealty@coldwellbanker.ca/

Broker
(519) 323-3022

153 Main St S, P.o. Box 218
Mount Forest, Ontario N0G 2L0
(519) 323-3022
(519) 323-1092
Interested?
Contact us for more information























