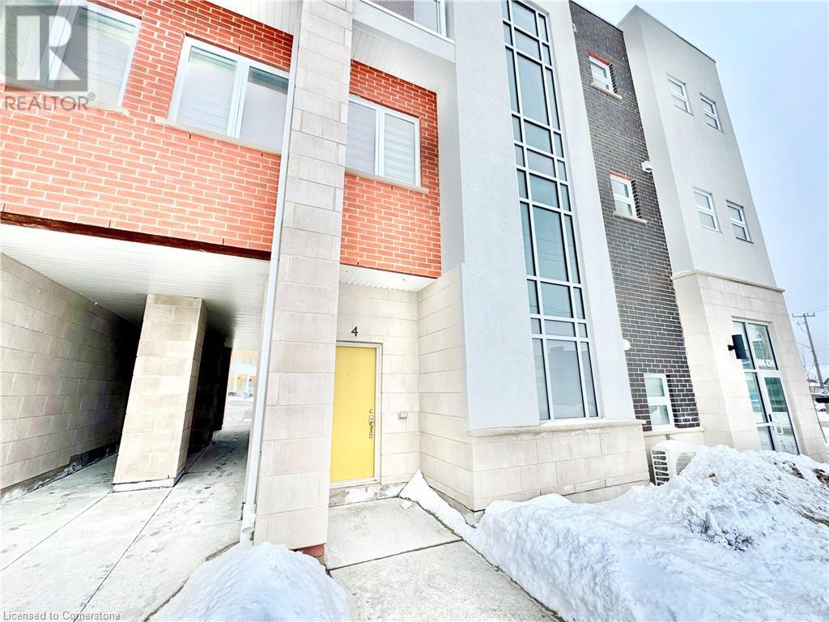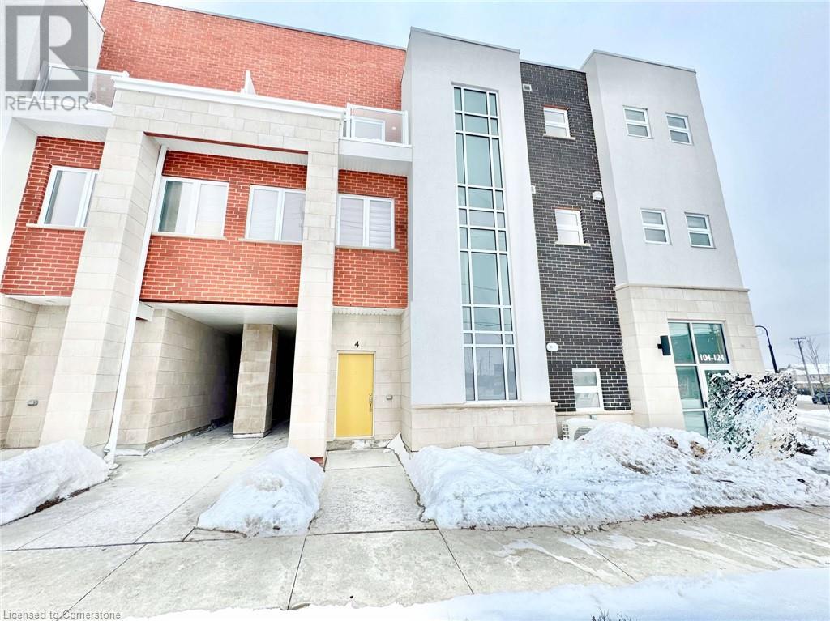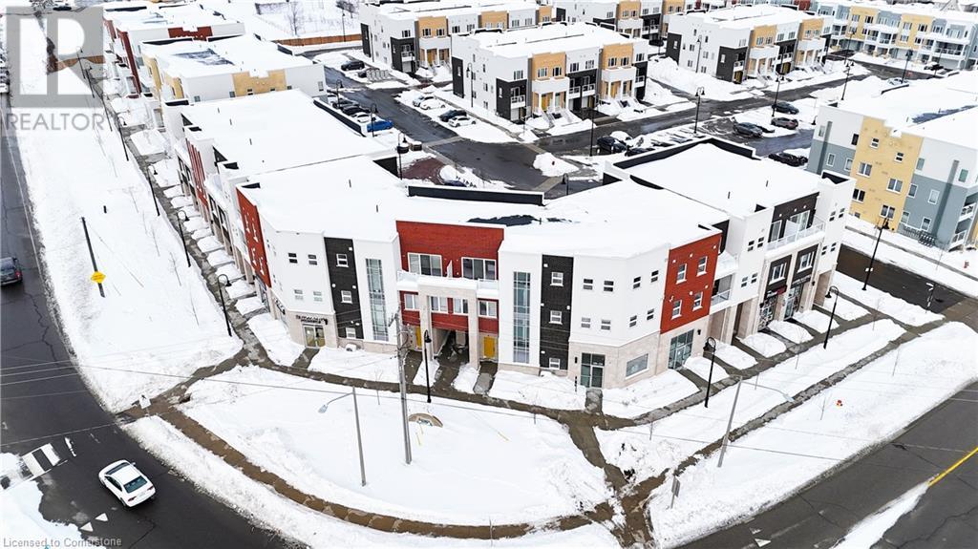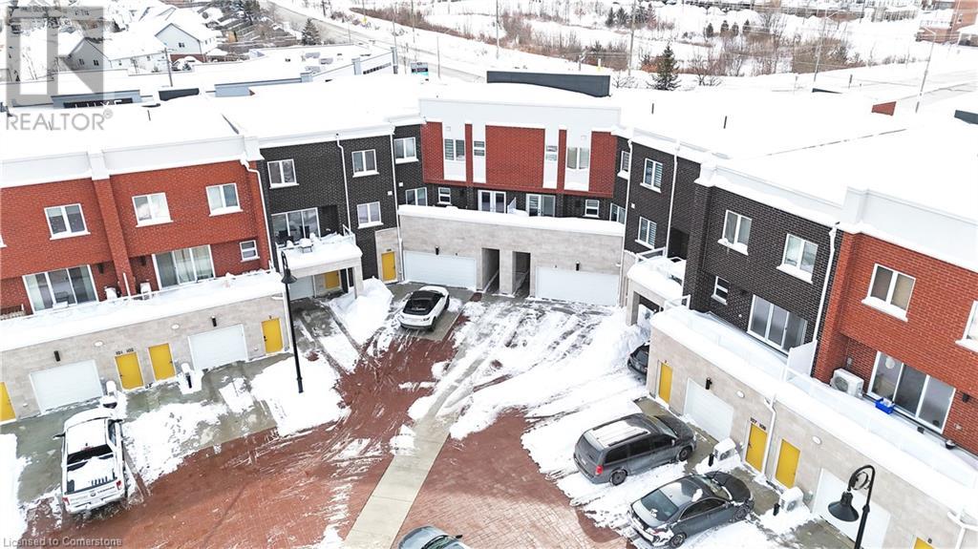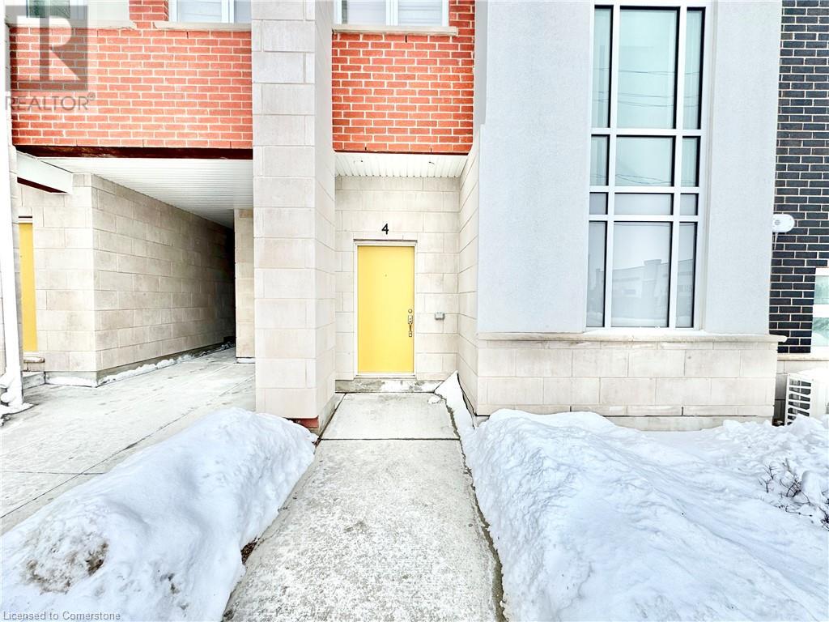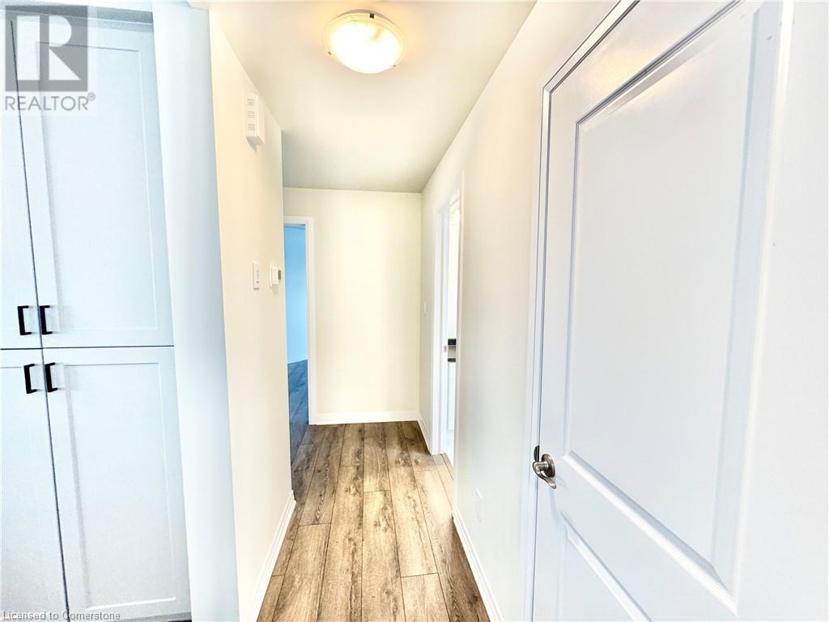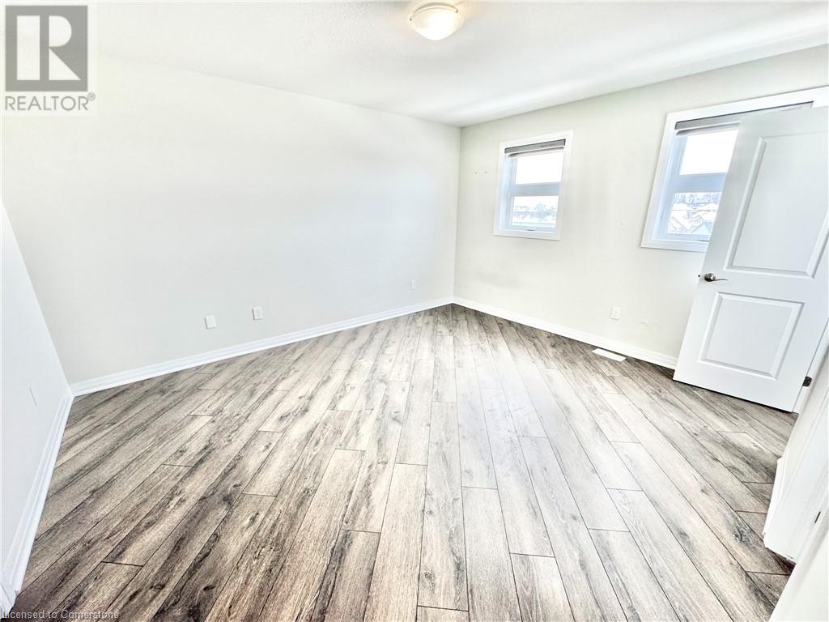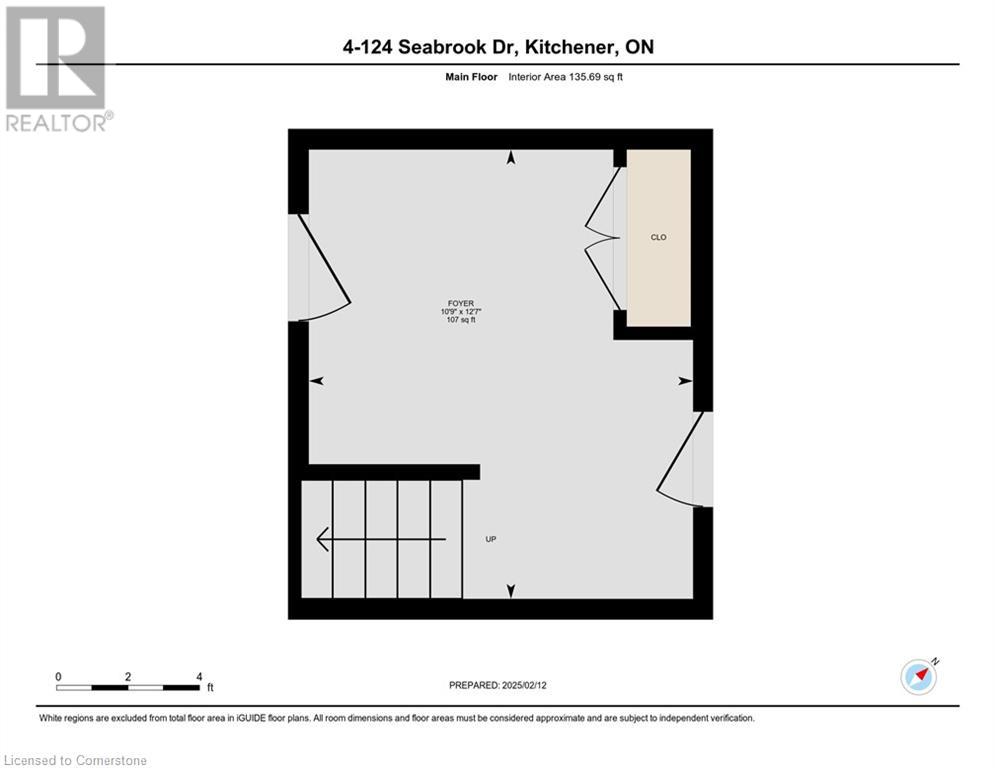124 Seabrook Drive Unit# 4 Kitchener, Ontario N2R 0R7
$725,000Maintenance, Insurance
$559.79 Monthly
Maintenance, Insurance
$559.79 MonthlyWelcome to this stunning, modern stacked condo! This spacious 5-bedroom, 3-bathroom home blends contemporary design with functional living. As you enter, you are greeted by a bright and open-concept living area with high ceilings, large windows, and sleek finishes that create a welcoming atmosphere throughout. The gourmet kitchen is a chef’s dream with top-of-the-line appliances, ample counter space, and custom cabinetry—perfect for both everyday meals and entertaining guests. The adjoining dining area flows seamlessly into the expansive living room, which features a cozy fireplace and plenty of space for relaxation. Each of the 5 generously-sized bedrooms offers plenty of natural light, with the primary suite boasting a luxurious ensuite bathroom complete with modern fixtures, a large soaking tub, and a walk-in shower. The additional bedrooms are perfect for family, guests, or a home office. With 3 beautifully designed bathrooms, you'll never have to worry about space or comfort. The convenience of an attached garage ensures parking is always easy, offering direct access to your home for added privacy and security. Located in a desirable neighborhood, close to shopping, schools, and parks, this condo offers the perfect balance of modern luxury and convenience. Don't miss your chance to own this incredible home—schedule a showing today! (id:19593)
Open House
This property has open houses!
2:00 pm
Ends at:4:00 pm
Coffee and snacks.
2:00 am
Ends at:4:00 pm
Coffee and snacks.
Property Details
| MLS® Number | 40698783 |
| Property Type | Single Family |
| AmenitiesNearBy | Hospital, Park, Place Of Worship, Playground, Public Transit, Schools, Shopping |
| CommunityFeatures | Industrial Park, Community Centre, School Bus |
| Features | Southern Exposure, Balcony |
| ParkingSpaceTotal | 4 |
Building
| BathroomTotal | 3 |
| BedroomsAboveGround | 5 |
| BedroomsTotal | 5 |
| Appliances | Dishwasher, Dryer, Microwave, Refrigerator, Stove, Washer, Hood Fan |
| ArchitecturalStyle | 3 Level |
| BasementType | None |
| ConstructedDate | 2022 |
| ConstructionStyleAttachment | Attached |
| CoolingType | Central Air Conditioning |
| ExteriorFinish | Brick |
| FireProtection | Smoke Detectors |
| HeatingType | Forced Air |
| StoriesTotal | 3 |
| SizeInterior | 2644 Sqft |
| Type | Row / Townhouse |
| UtilityWater | Municipal Water |
Parking
| Attached Garage |
Land
| Acreage | No |
| LandAmenities | Hospital, Park, Place Of Worship, Playground, Public Transit, Schools, Shopping |
| Sewer | Municipal Sewage System |
| SizeTotalText | Under 1/2 Acre |
| ZoningDescription | Mu-1 |
Rooms
| Level | Type | Length | Width | Dimensions |
|---|---|---|---|---|
| Second Level | Other | 13'3'' x 10'4'' | ||
| Second Level | Primary Bedroom | 16'7'' x 19'1'' | ||
| Second Level | Laundry Room | 7'7'' x 8'3'' | ||
| Second Level | Bedroom | 14'1'' x 11'9'' | ||
| Second Level | Bedroom | 17'10'' x 14'4'' | ||
| Second Level | 5pc Bathroom | 8'11'' x 13'6'' | ||
| Second Level | 5pc Bathroom | 6'1'' x 11'10'' | ||
| Lower Level | Foyer | 10'9'' x 12'7'' | ||
| Main Level | Utility Room | 11'7'' x 4'8'' | ||
| Main Level | Eat In Kitchen | 21'6'' x 16'9'' | ||
| Main Level | Dining Room | 14'11'' x 12'2'' | ||
| Main Level | Bedroom | 12'2'' x 11'11'' | ||
| Main Level | Bedroom | 18'6'' x 19'6'' | ||
| Main Level | 3pc Bathroom | 9'10'' x 10'10'' |
https://www.realtor.ca/real-estate/27919163/124-seabrook-drive-unit-4-kitchener

Salesperson
(548) 994-1681
linhvu.ca/
www.facebook.com/VQuangLinh/
www.linkedin.com/in/linhvurealestate/
www.instagram.com/linhvustagram/

508 Riverbend Dr.
Kitchener, Ontario N2K 3S2
(519) 742-5800
(519) 742-5808
www.coldwellbankerpbr.com/
Interested?
Contact us for more information

