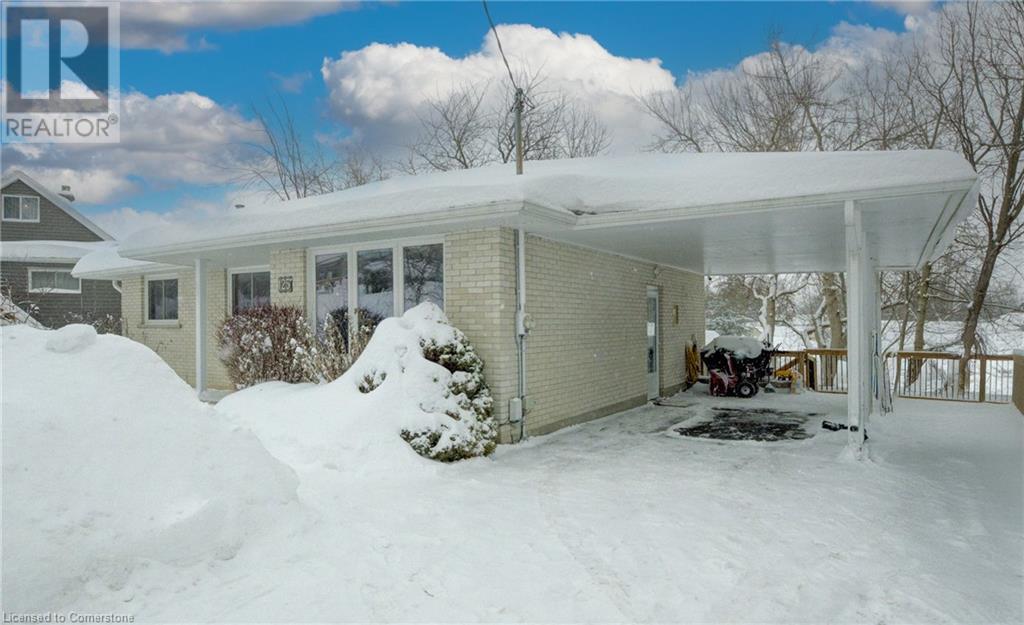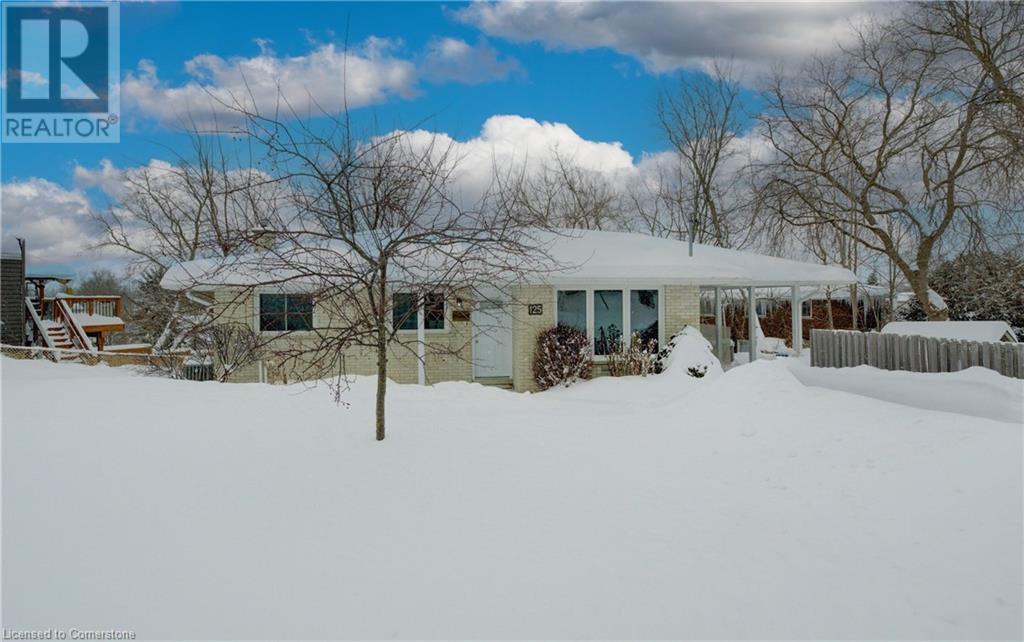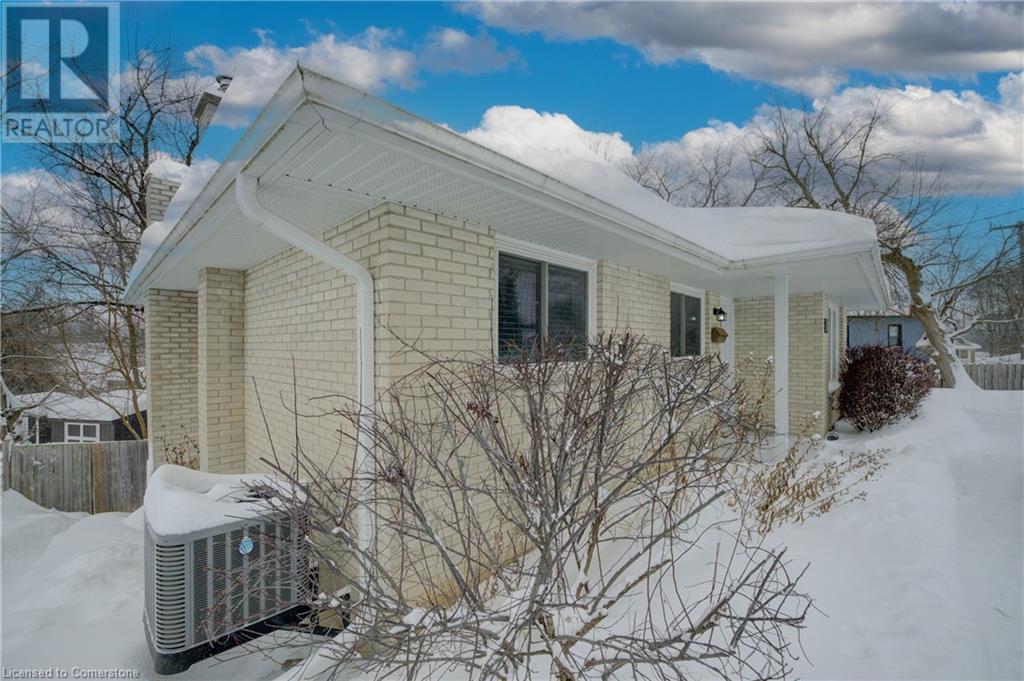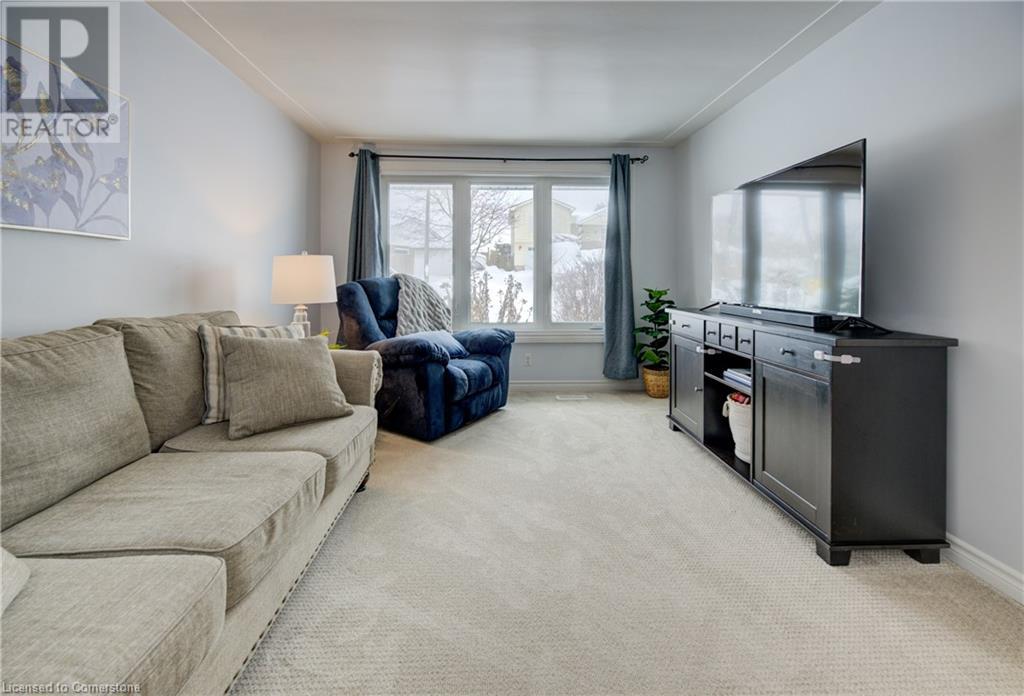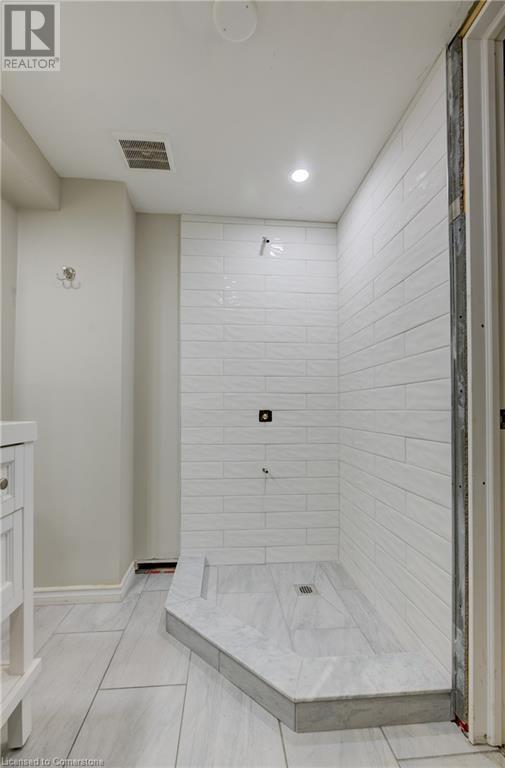125 Rife Avenue Cambridge, Ontario N3C 2H1
$599,900
Welcome to this lovely 3 bedroom bungalow where you'll enjoy main floor living in style! Some of the key features include an updated white kitchen with quartz countertops, quartz backsplash, slow-close cabinetry and stainless steel appliances highlighted by a gas stove, along with an updated main bath and hardwood floors. Most windows and doors have been updated and this home offers a coveted side door which leads to the walk-out basement. The basement offers a cozy rec-room, flex room (think office, gym, man-cave etc.) another bathroom, laundry and storage. Centrally located and walkable for those who like to explore their neighbourhood. Walk to parks, trails, the library, downtown Hespeler and the Speed River. This home is just minutes to the 401 giving easy access to commuters. Book your showing today! (id:19593)
Property Details
| MLS® Number | 40698757 |
| Property Type | Single Family |
| AmenitiesNearBy | Airport, Park, Place Of Worship, Playground, Public Transit, Schools, Shopping |
| CommunityFeatures | Community Centre, School Bus |
| EquipmentType | None |
| ParkingSpaceTotal | 4 |
| RentalEquipmentType | None |
| Structure | Shed |
Building
| BathroomTotal | 2 |
| BedroomsAboveGround | 3 |
| BedroomsTotal | 3 |
| Appliances | Dishwasher, Dryer, Refrigerator, Washer, Microwave Built-in, Gas Stove(s), Window Coverings |
| ArchitecturalStyle | Bungalow |
| BasementDevelopment | Partially Finished |
| BasementType | Full (partially Finished) |
| ConstructedDate | 1969 |
| ConstructionStyleAttachment | Detached |
| CoolingType | Central Air Conditioning |
| ExteriorFinish | Brick |
| FireplacePresent | Yes |
| FireplaceTotal | 1 |
| FoundationType | Poured Concrete |
| HalfBathTotal | 1 |
| HeatingFuel | Natural Gas |
| HeatingType | Forced Air |
| StoriesTotal | 1 |
| SizeInterior | 1664 Sqft |
| Type | House |
| UtilityWater | Municipal Water |
Parking
| Carport |
Land
| AccessType | Road Access, Highway Access |
| Acreage | No |
| FenceType | Fence |
| LandAmenities | Airport, Park, Place Of Worship, Playground, Public Transit, Schools, Shopping |
| Sewer | Municipal Sewage System |
| SizeDepth | 98 Ft |
| SizeFrontage | 111 Ft |
| SizeTotalText | Under 1/2 Acre |
| ZoningDescription | R4 |
Rooms
| Level | Type | Length | Width | Dimensions |
|---|---|---|---|---|
| Basement | Utility Room | 11'4'' x 11'9'' | ||
| Basement | Laundry Room | Measurements not available | ||
| Basement | Office | 11'3'' x 10'11'' | ||
| Basement | 2pc Bathroom | Measurements not available | ||
| Basement | Recreation Room | 11'2'' x 9'8'' | ||
| Basement | Family Room | 14'4'' x 11'8'' | ||
| Main Level | 4pc Bathroom | Measurements not available | ||
| Main Level | Bedroom | 9'1'' x 8'3'' | ||
| Main Level | Bedroom | 12'5'' x 8'0'' | ||
| Main Level | Primary Bedroom | 12'5'' x 8'10'' | ||
| Main Level | Living Room | 15'4'' x 11'4'' | ||
| Main Level | Dinette | 10'2'' x 6'8'' | ||
| Main Level | Kitchen | 9'7'' x 9'11'' |
https://www.realtor.ca/real-estate/27921593/125-rife-avenue-cambridge

180 Weber Street South Unit A
Waterloo, Ontario N2J 2B2
(519) 888-7110
www.remaxsolidgold.biz/

Salesperson
(647) 993-4138
(519) 888-6117

180 Weber St. S.
Waterloo, Ontario N2J 2B2
(519) 888-7110
(519) 888-6117
www.remaxsolidgold.biz
Interested?
Contact us for more information

