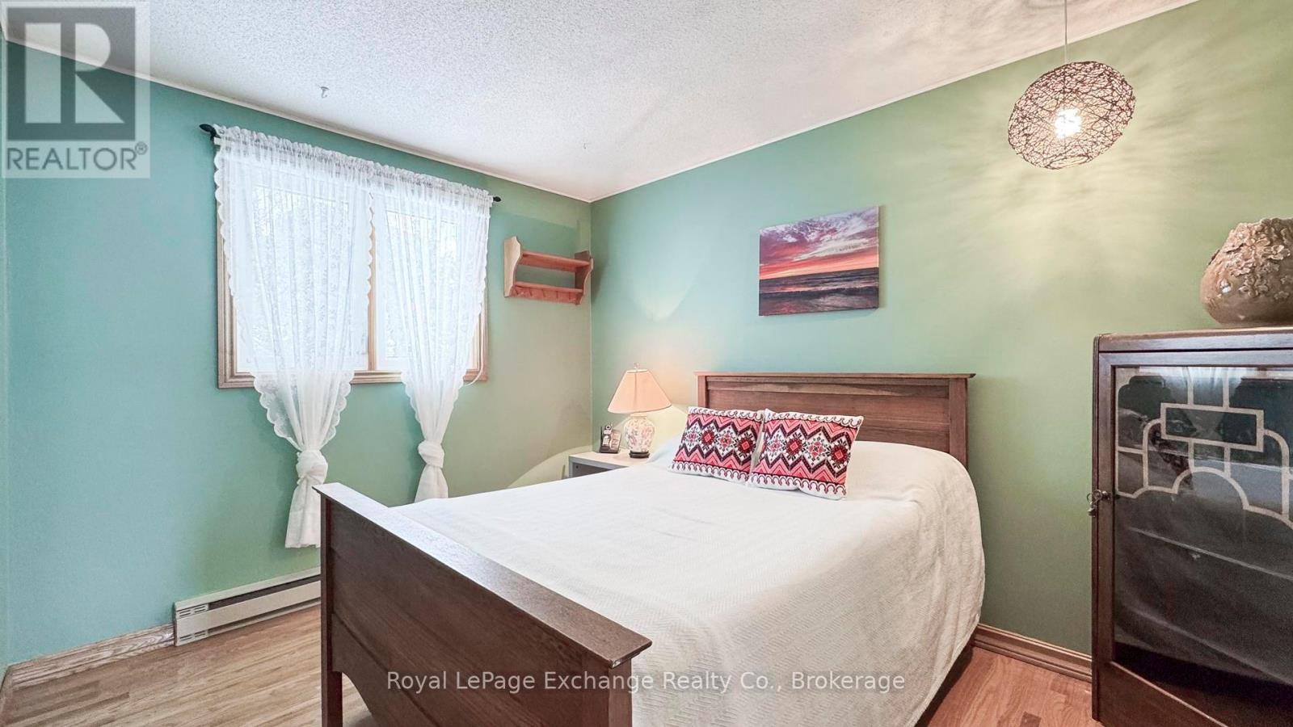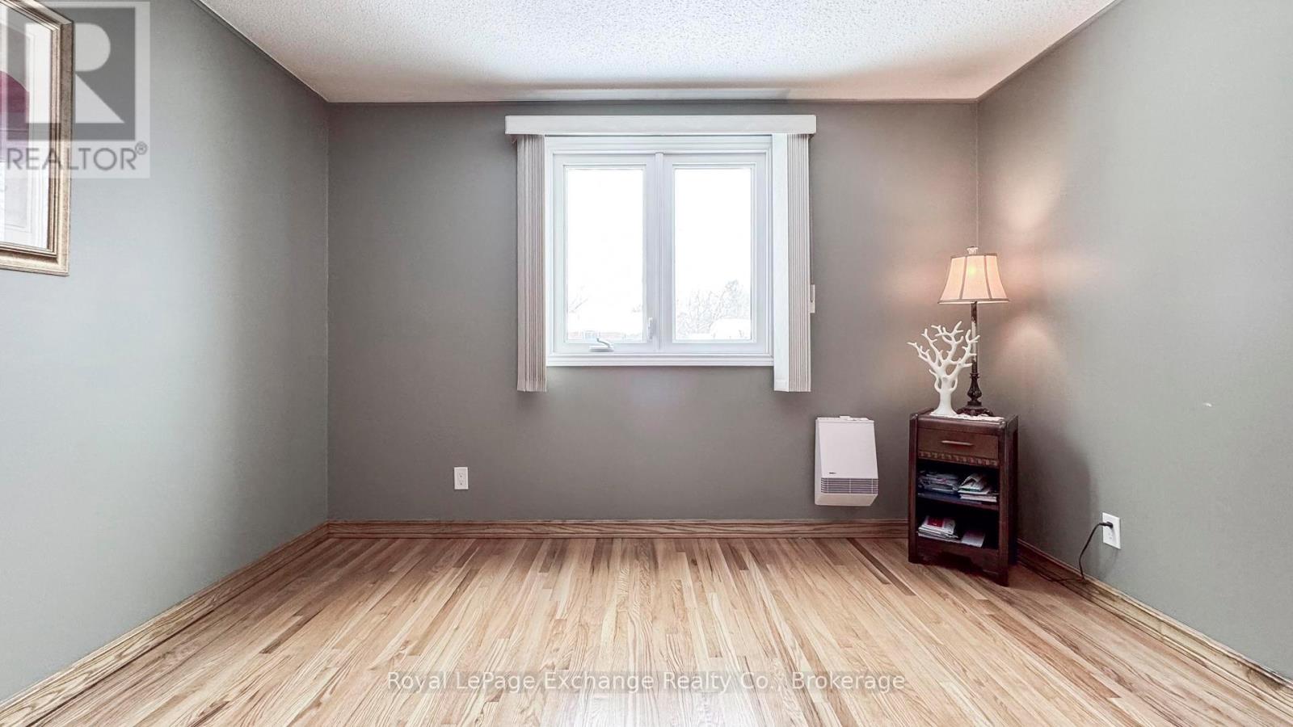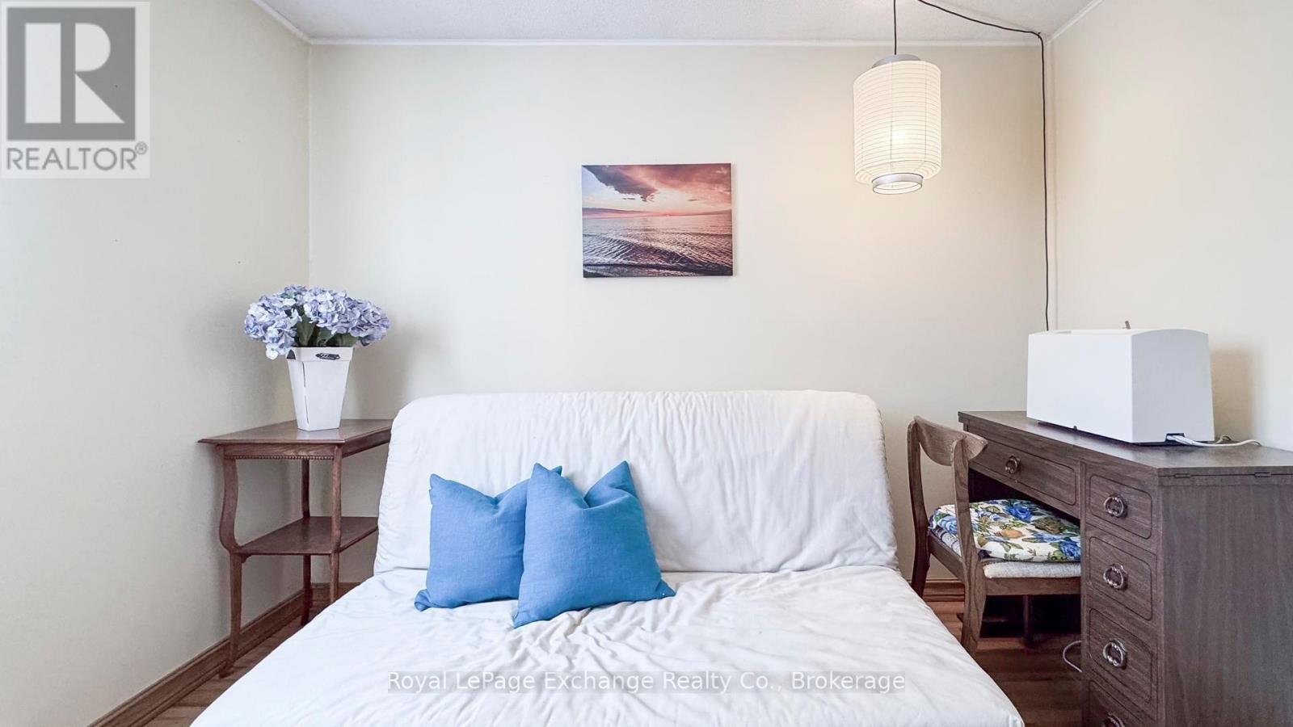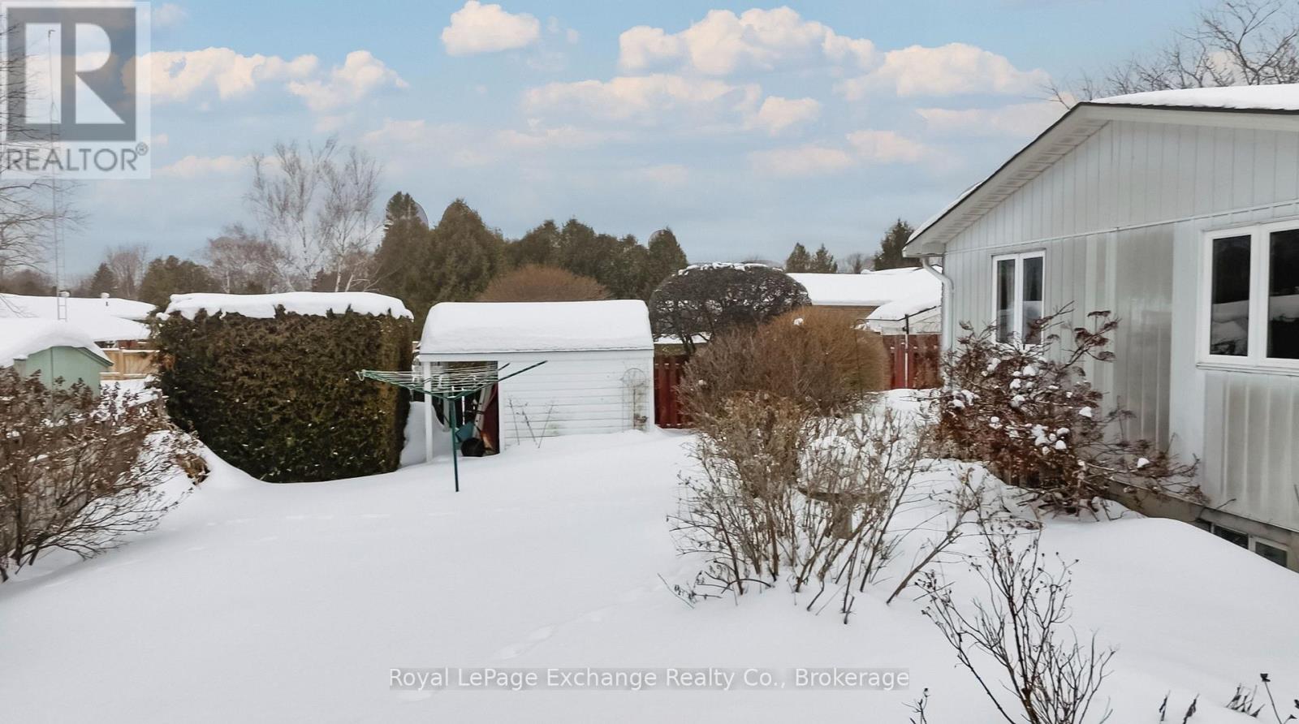13 Inverlyn Crescent N Kincardine, Ontario N2Z 1H5
$479,900
Excellent location in Huron Ridge, close to the lake and Kincardine golf course! This is a great opportunity for first-time buyers, investors or down-sizers. First time on the market for this well-maintained bungalow, with 3 bedrooms on the main floor and a partially-finished basement. Large living room and eat-in kitchen on the main floor. The oak hardwood on the main floor is in great shape! The primary bedroom offers wall-to-wall custom cabinetry and overlooks the backyard. Downstairs you will find a large family room with cozy propane fireplace, a den/office and 2 piece bathroom, and an extra large storage/utility room with laundry facilities. This bonus space could be finished to suit your needs! From the west side of the house you can access a private patio and head around to the storage shed and beautiful gardens that have been lovingly planted and well cared for over the years. A convenient carport allows for parking out of the elements. From this location, you are approximately 650 meters (approximately a 5-minute walk) to both the beach access at MacCaskill, and the Kincardine Golf Course. Don't wait to see the potential here! (id:19593)
Property Details
| MLS® Number | X11966743 |
| Property Type | Single Family |
| Community Name | Kincardine |
| AmenitiesNearBy | Beach, Hospital |
| CommunityFeatures | School Bus |
| EquipmentType | Water Heater, Propane Tank |
| ParkingSpaceTotal | 3 |
| RentalEquipmentType | Water Heater, Propane Tank |
| Structure | Patio(s), Shed |
Building
| BathroomTotal | 2 |
| BedroomsAboveGround | 3 |
| BedroomsTotal | 3 |
| Amenities | Fireplace(s) |
| Appliances | Central Vacuum, Water Meter, Dishwasher, Dryer, Freezer, Microwave, Refrigerator, Stove, Washer |
| ArchitecturalStyle | Bungalow |
| BasementDevelopment | Partially Finished |
| BasementType | N/a (partially Finished) |
| ConstructionStyleAttachment | Detached |
| ExteriorFinish | Brick, Aluminum Siding |
| FireplacePresent | Yes |
| FireplaceTotal | 1 |
| FoundationType | Poured Concrete |
| HalfBathTotal | 1 |
| HeatingFuel | Electric |
| HeatingType | Baseboard Heaters |
| StoriesTotal | 1 |
| SizeInterior | 1099.9909 - 1499.9875 Sqft |
| Type | House |
| UtilityWater | Municipal Water |
Parking
| Carport | |
| Garage |
Land
| Acreage | No |
| LandAmenities | Beach, Hospital |
| LandscapeFeatures | Landscaped |
| Sewer | Sanitary Sewer |
| SizeDepth | 110 Ft |
| SizeFrontage | 80 Ft |
| SizeIrregular | 80 X 110 Ft |
| SizeTotalText | 80 X 110 Ft |
| ZoningDescription | R1 |
Rooms
| Level | Type | Length | Width | Dimensions |
|---|---|---|---|---|
| Basement | Family Room | 7.11 m | 6.9 m | 7.11 m x 6.9 m |
| Basement | Den | 2.64 m | 3.34 m | 2.64 m x 3.34 m |
| Basement | Laundry Room | 7.06 m | 3.46 m | 7.06 m x 3.46 m |
| Basement | Utility Room | 3.07 m | 6.9 m | 3.07 m x 6.9 m |
| Main Level | Living Room | 4.66 m | 3.41 m | 4.66 m x 3.41 m |
| Main Level | Kitchen | 2.98 m | 3.42 m | 2.98 m x 3.42 m |
| Main Level | Dining Room | 2.5 m | 3.42 m | 2.5 m x 3.42 m |
| Main Level | Primary Bedroom | 3.36 m | 3.42 m | 3.36 m x 3.42 m |
| Main Level | Bedroom 2 | 2.65 m | 3.44 m | 2.65 m x 3.44 m |
| Main Level | Bedroom 3 | 3.04 m | 2.72 m | 3.04 m x 2.72 m |
https://www.realtor.ca/real-estate/27901178/13-inverlyn-crescent-n-kincardine-kincardine


777 Queen St
Kincardine, Ontario N2Z 2Z4
(519) 396-3396
www.royallepageexchange.com/
Interested?
Contact us for more information















































