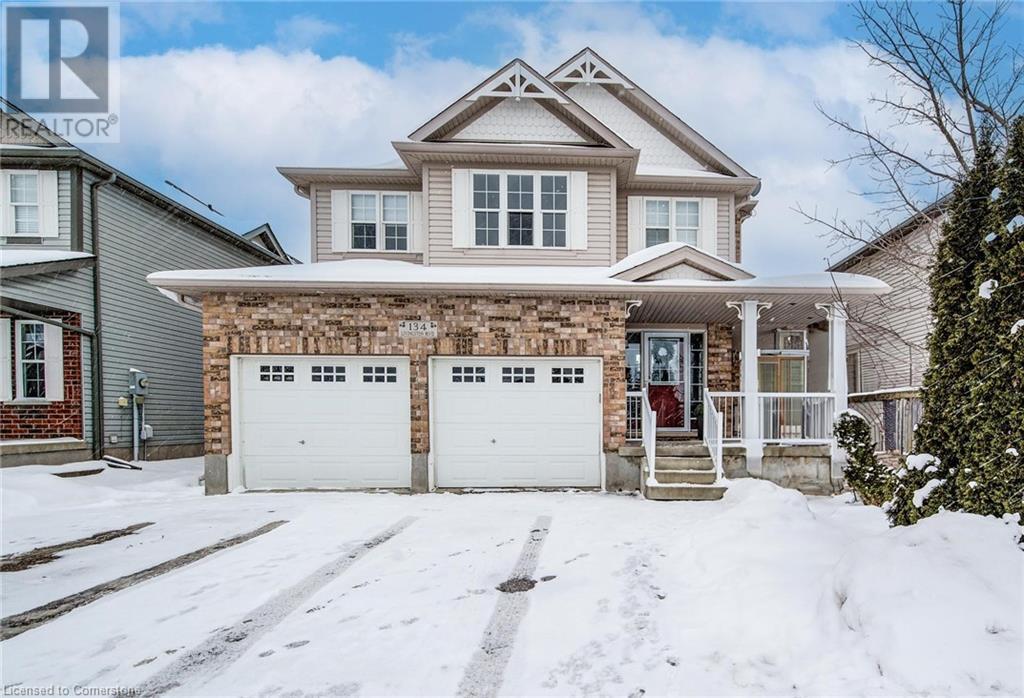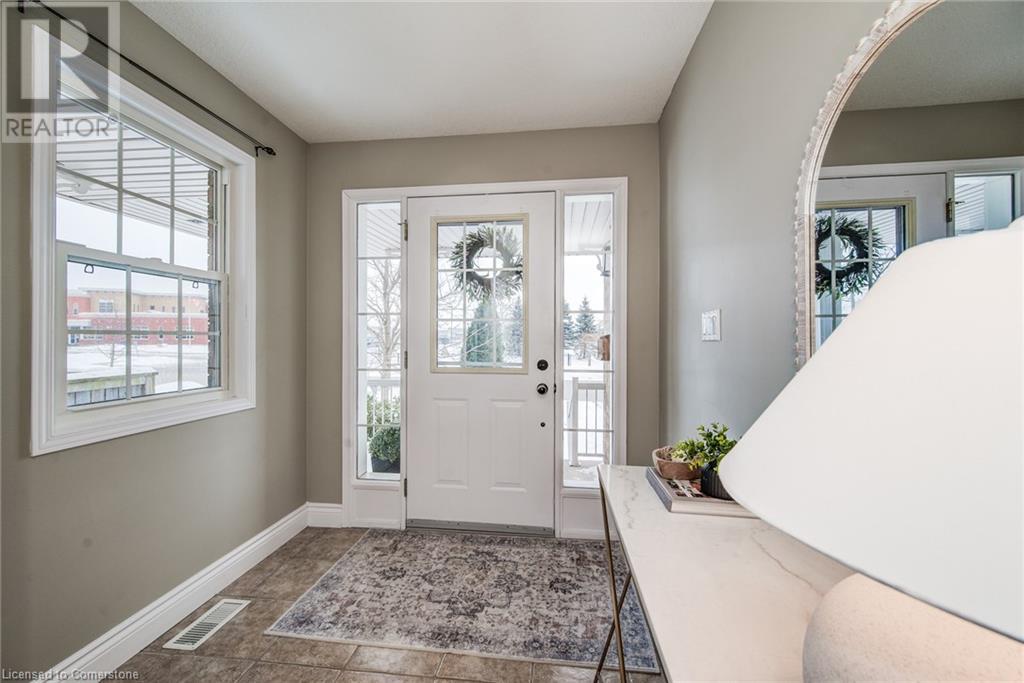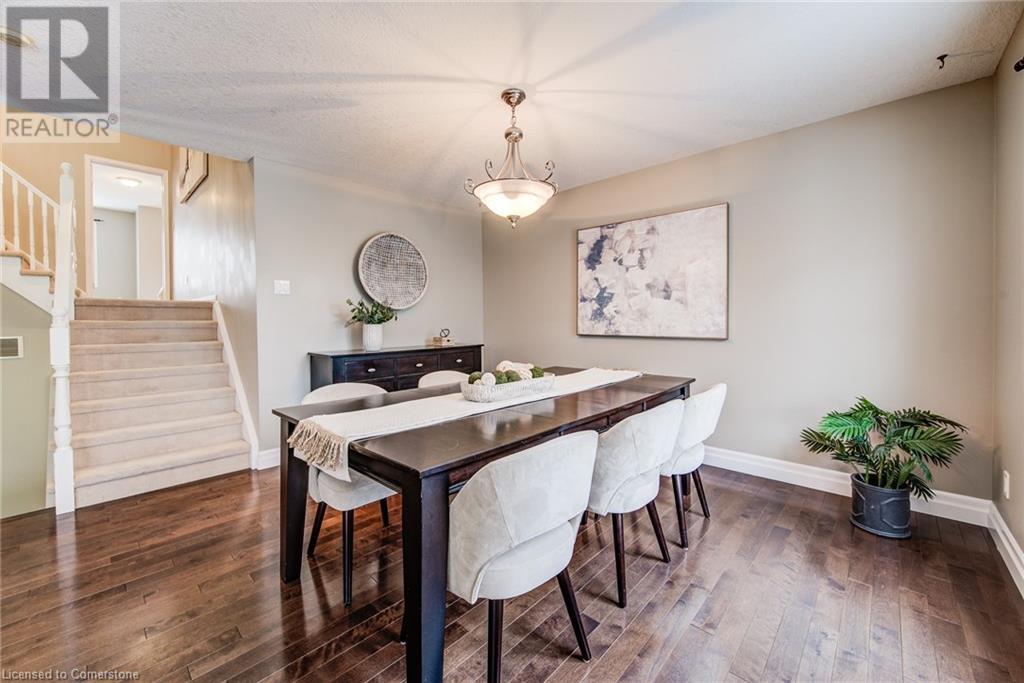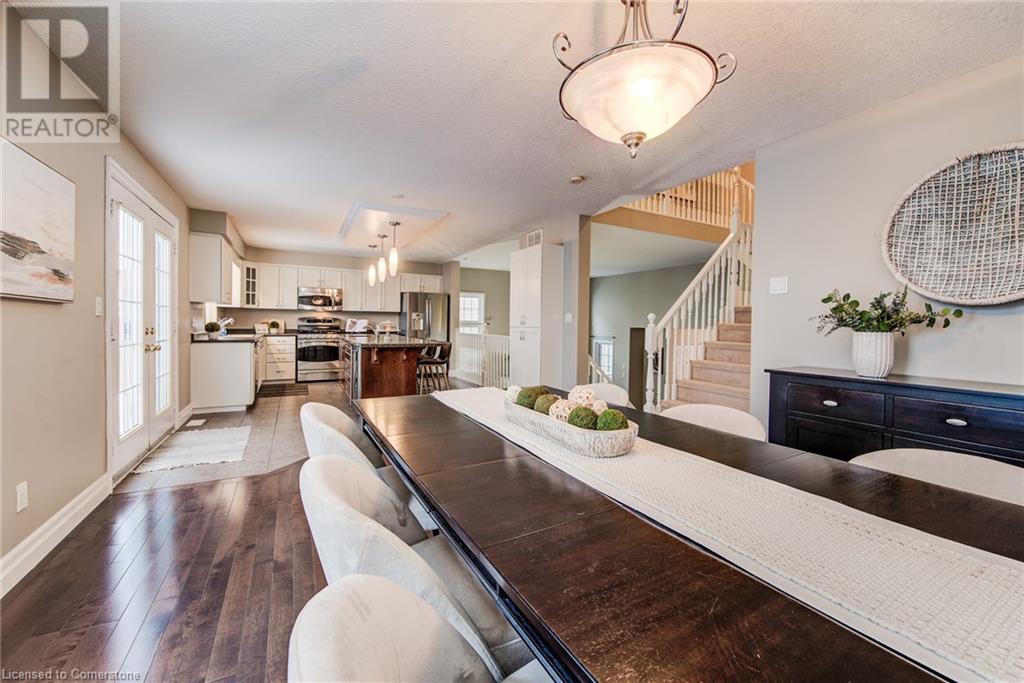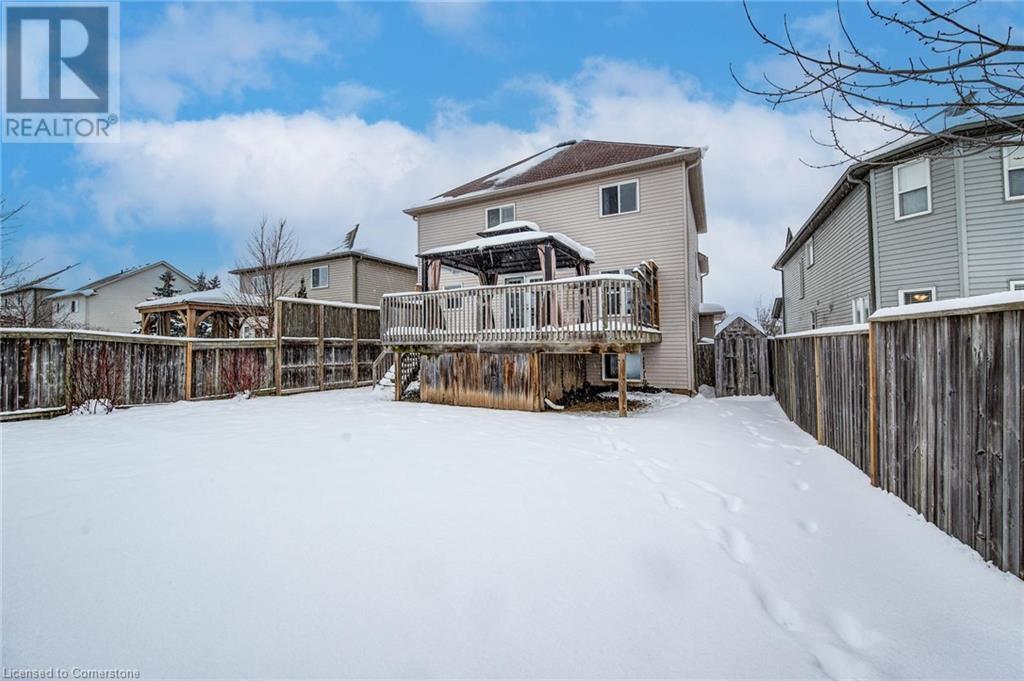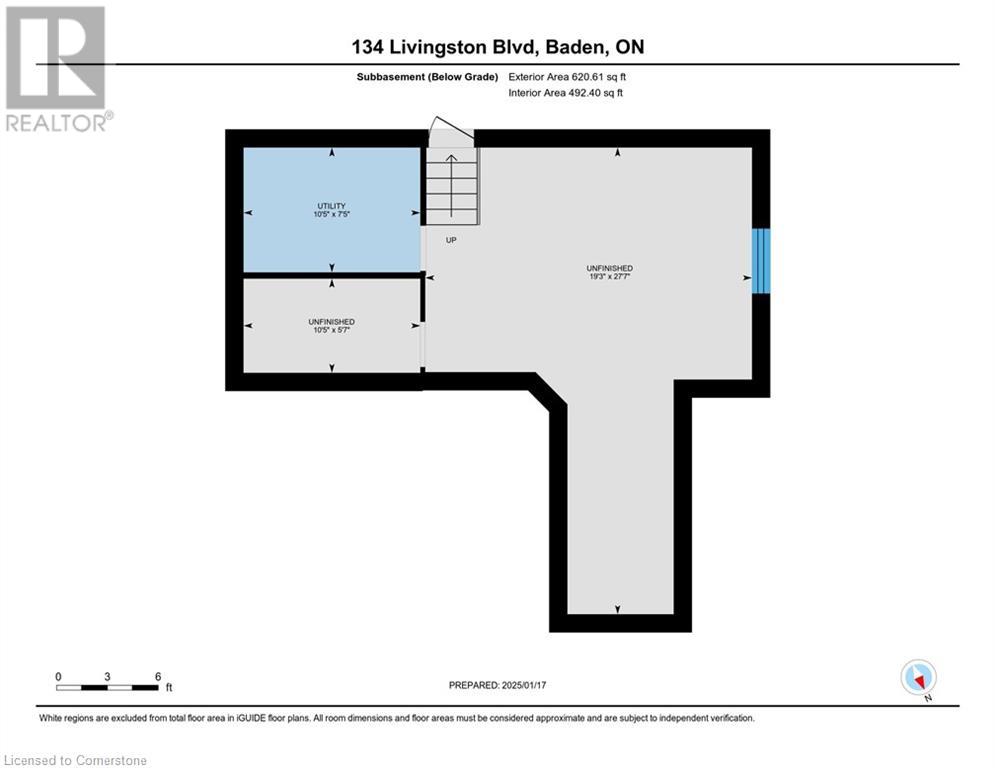134 Livingston Boulevard Baden, Ontario N3A 4L1
$999,900
Bright, beautiful 4 bedroom home in great location near public schools is small town living at its best. This spacious multi level home with soaring two story great room and large kitchen with oversized island are perfect gathering places for the entire family. An adjoing diningroom off the kitchen area is a lovely space for more formal dinners. The principal suite on the next level offers a spacious ensuite bath, highly desirable walk in closet large enough to double as a change room or small office nook. Hide away in this luxurious space or catch up on work at home in solitude. Three more good sized bedrooms and a full bath compete the next level. A fully finished family room on the lower level is great for entertaining and large enough for a pool table or home gym. An additional unfinished basement with large windows is great for further development with a 3 pc rough-in its a great opportunity for a 5 th bedroom guest suite. Or just take advantage of incredible storage space. A pretty deck off the kitchen is great for outdoor dining and barbecuing and the fully fenced yard is perfect for the kids and family pet. This home with its wonderful and very spacious layout has been lovingly cared for and maintained. Ready for the next family to begin building memories. (id:19593)
Property Details
| MLS® Number | 40689979 |
| Property Type | Single Family |
| AmenitiesNearBy | Playground, Schools |
| EquipmentType | Water Heater |
| Features | Gazebo, Automatic Garage Door Opener |
| ParkingSpaceTotal | 4 |
| RentalEquipmentType | Water Heater |
Building
| BathroomTotal | 3 |
| BedroomsAboveGround | 4 |
| BedroomsTotal | 4 |
| Appliances | Dishwasher, Dryer, Refrigerator, Stove, Water Softener, Washer, Hood Fan, Window Coverings |
| BasementDevelopment | Finished |
| BasementType | Full (finished) |
| ConstructedDate | 2005 |
| ConstructionStyleAttachment | Detached |
| CoolingType | Central Air Conditioning |
| ExteriorFinish | Brick, Vinyl Siding |
| FireProtection | Smoke Detectors |
| FireplacePresent | Yes |
| FireplaceTotal | 1 |
| FoundationType | Poured Concrete |
| HalfBathTotal | 1 |
| HeatingFuel | Natural Gas |
| HeatingType | Forced Air |
| SizeInterior | 2890 Sqft |
| Type | House |
| UtilityWater | Municipal Water |
Parking
| Attached Garage |
Land
| Acreage | No |
| FenceType | Fence |
| LandAmenities | Playground, Schools |
| Sewer | Municipal Sewage System |
| SizeDepth | 114 Ft |
| SizeFrontage | 44 Ft |
| SizeTotalText | Under 1/2 Acre |
| ZoningDescription | Z3 |
Rooms
| Level | Type | Length | Width | Dimensions |
|---|---|---|---|---|
| Second Level | Dining Room | 13'7'' x 14'5'' | ||
| Second Level | Eat In Kitchen | 13'2'' x 17'9'' | ||
| Third Level | Primary Bedroom | 16'2'' x 18'6'' | ||
| Third Level | Full Bathroom | Measurements not available | ||
| Basement | Other | Measurements not available | ||
| Lower Level | Recreation Room | 12'4'' x 29'8'' | ||
| Main Level | Laundry Room | 14'0'' x 7'3'' | ||
| Main Level | 2pc Bathroom | Measurements not available | ||
| Main Level | Living Room | 15'5'' x 23'3'' | ||
| Main Level | Foyer | 12'2'' x 7'0'' | ||
| Upper Level | 4pc Bathroom | Measurements not available | ||
| Upper Level | Bedroom | 11'7'' x 12'3'' | ||
| Upper Level | Bedroom | 13'0'' x 11'4'' | ||
| Upper Level | Bedroom | 9'4'' x 10'6'' |
https://www.realtor.ca/real-estate/27813930/134-livingston-boulevard-baden

Salesperson
(519) 498-4445



Interested?
Contact us for more information

