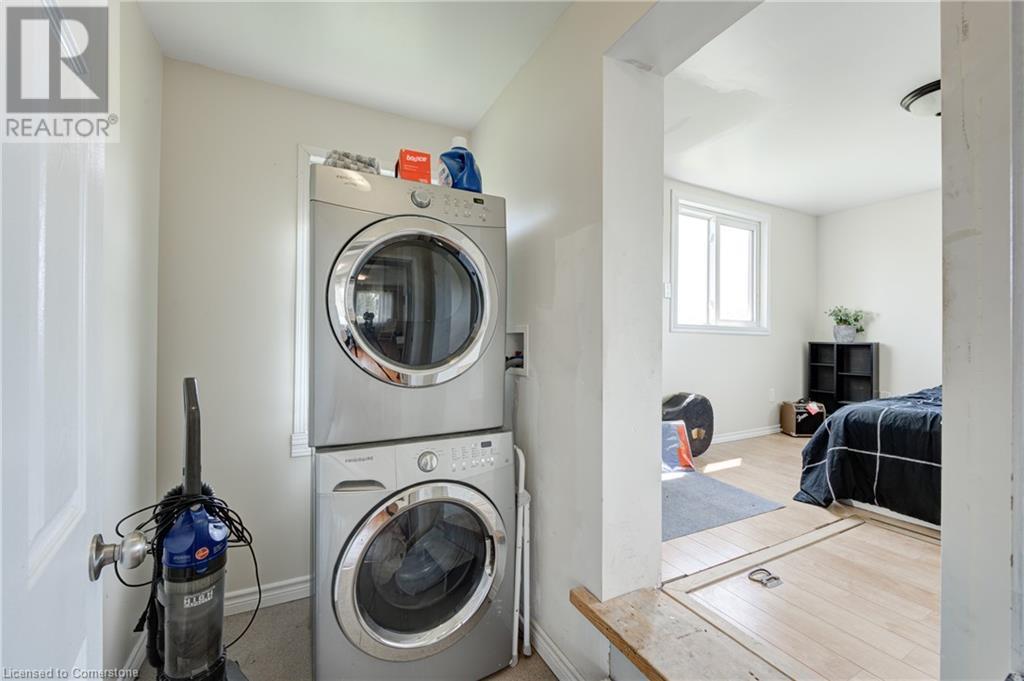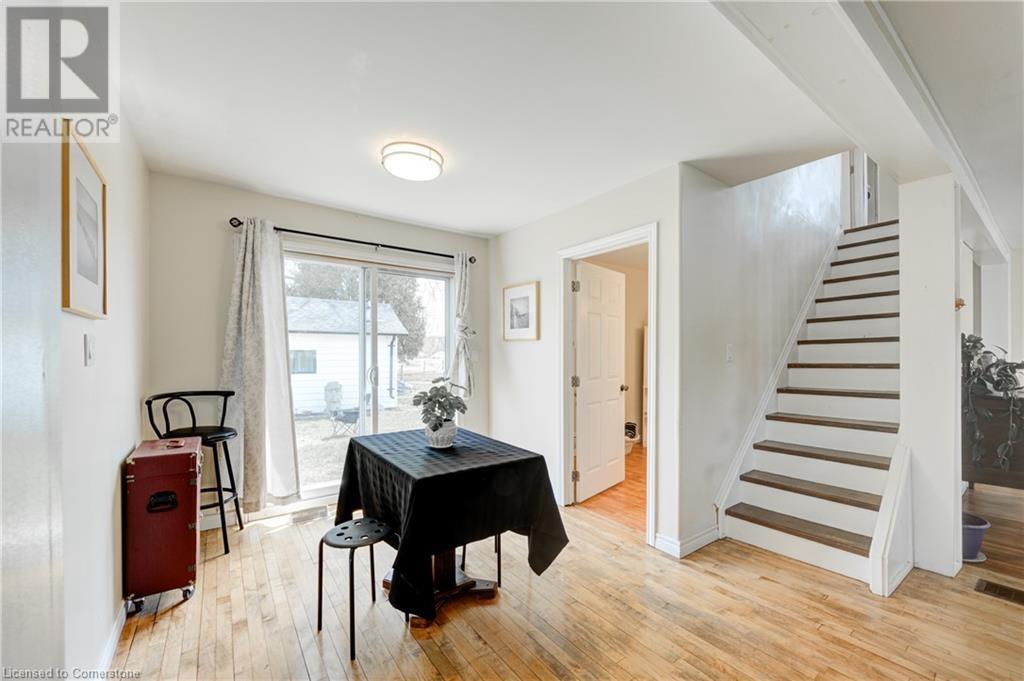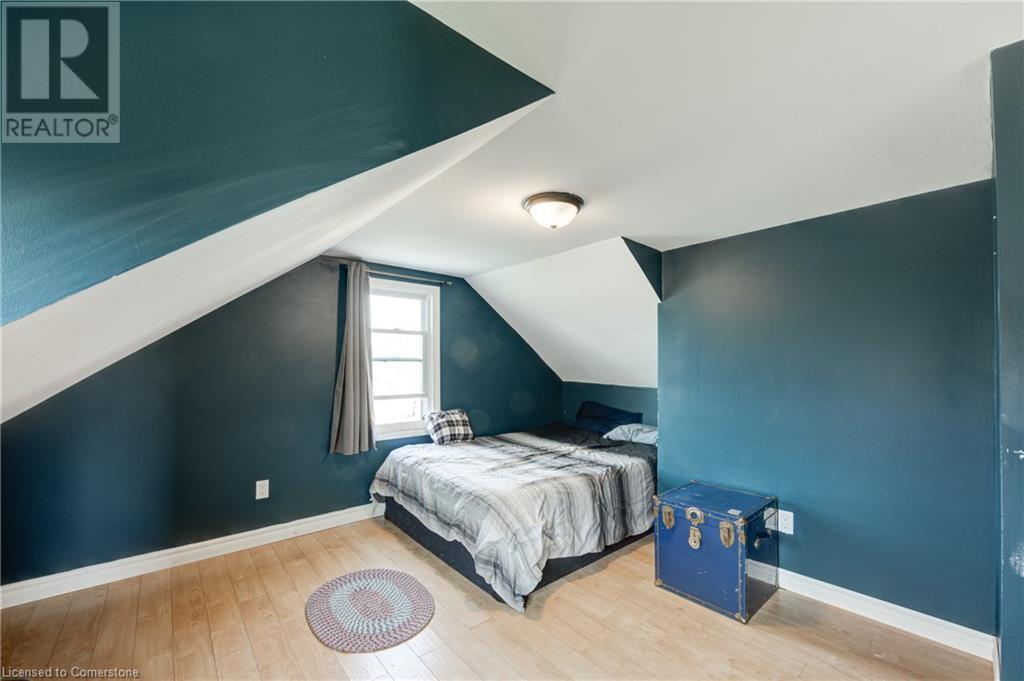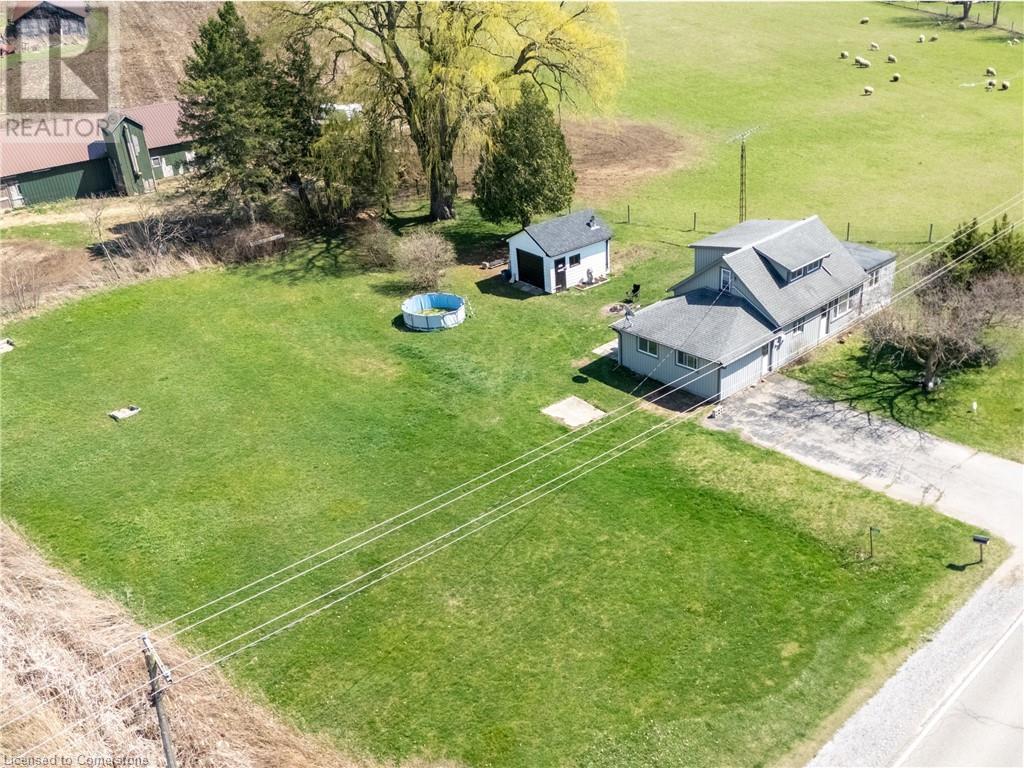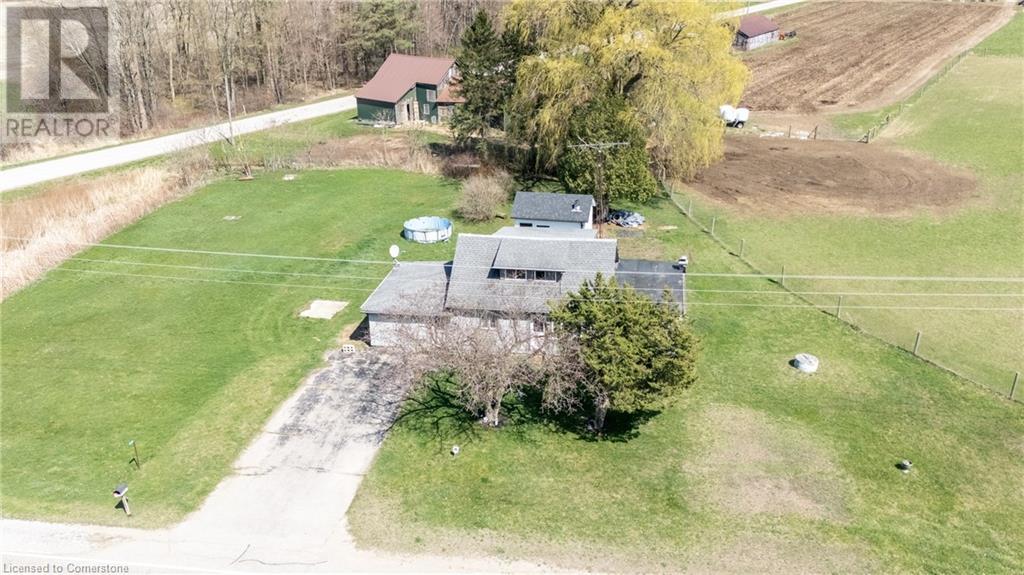1388 Norfolk Cty Rd 28 Langton, Ontario N0E 1G0
$499,900
Charming country home with 11' x 15' workshop, pool and more. Enjoy the best of country living with the convenience of nearby amenities in this spacious 4-bedroom home situated on a picturesque .79-acre lot. Featuring 2 main floor bedrooms and 2 additional bedrooms on the second floor with a cozy loft, this home offers flexibility for families, guests, or home office needs. The main floor boasts a large living room perfect for gatherings, a bright and functional kitchen, a welcoming dining area with sliding doors leading to the backyard patio, a convenient laundry room, and a den for extra living space. Step outside to enjoy outdoor amenities including horseshoe pits, a fire pit, and an above-ground pool--ideal for entertaining or relaxing. The property also features an 11'x15' workshop with garage door. Whether you're seeking room to spread out, a place for hobbies, or simply a tranquil setting, this home offers it all. Don't miss your chance to own a piece of peaceful countryside living that's still close enough to shopping, dining, and other essentials. (id:19593)
Property Details
| MLS® Number | 40722394 |
| Property Type | Single Family |
| Features | Corner Site, Country Residential, Sump Pump |
| Parking Space Total | 4 |
Building
| Bathroom Total | 1 |
| Bedrooms Above Ground | 4 |
| Bedrooms Total | 4 |
| Appliances | Dryer, Refrigerator, Stove, Washer |
| Basement Development | Unfinished |
| Basement Type | Crawl Space (unfinished) |
| Construction Style Attachment | Detached |
| Cooling Type | None |
| Exterior Finish | Vinyl Siding |
| Heating Fuel | Natural Gas |
| Heating Type | Forced Air |
| Stories Total | 2 |
| Size Interior | 1,117 Ft2 |
| Type | House |
| Utility Water | Well |
Land
| Acreage | No |
| Sewer | Septic System |
| Size Frontage | 257 Ft |
| Size Total Text | 1/2 - 1.99 Acres |
| Zoning Description | A |
Rooms
| Level | Type | Length | Width | Dimensions |
|---|---|---|---|---|
| Second Level | Loft | 10'6'' x 12'5'' | ||
| Second Level | Bedroom | 6'9'' x 15'9'' | ||
| Second Level | Bedroom | 13'0'' x 12'5'' | ||
| Main Level | Laundry Room | 6'9'' x 4'5'' | ||
| Main Level | Bedroom | 9'6'' x 11'4'' | ||
| Main Level | Primary Bedroom | 11'4'' x 11'5'' | ||
| Main Level | 4pc Bathroom | 6'9'' x 10'11'' | ||
| Main Level | Den | 14'0'' x 12'8'' | ||
| Main Level | Living Room | 21'4'' x 14'7'' | ||
| Main Level | Dining Room | 9'10'' x 9'11'' | ||
| Main Level | Kitchen | 11'5'' x 12'6'' |
https://www.realtor.ca/real-estate/28227440/1388-norfolk-cty-rd-28-langton

Salesperson
(519) 591-3851

33b - 620 Davenport Rd.
Waterloo, Ontario N2V 2C2
(226) 777-5833
icon-realty-waterloo-on.remax.ca/
Contact Us
Contact us for more information
















