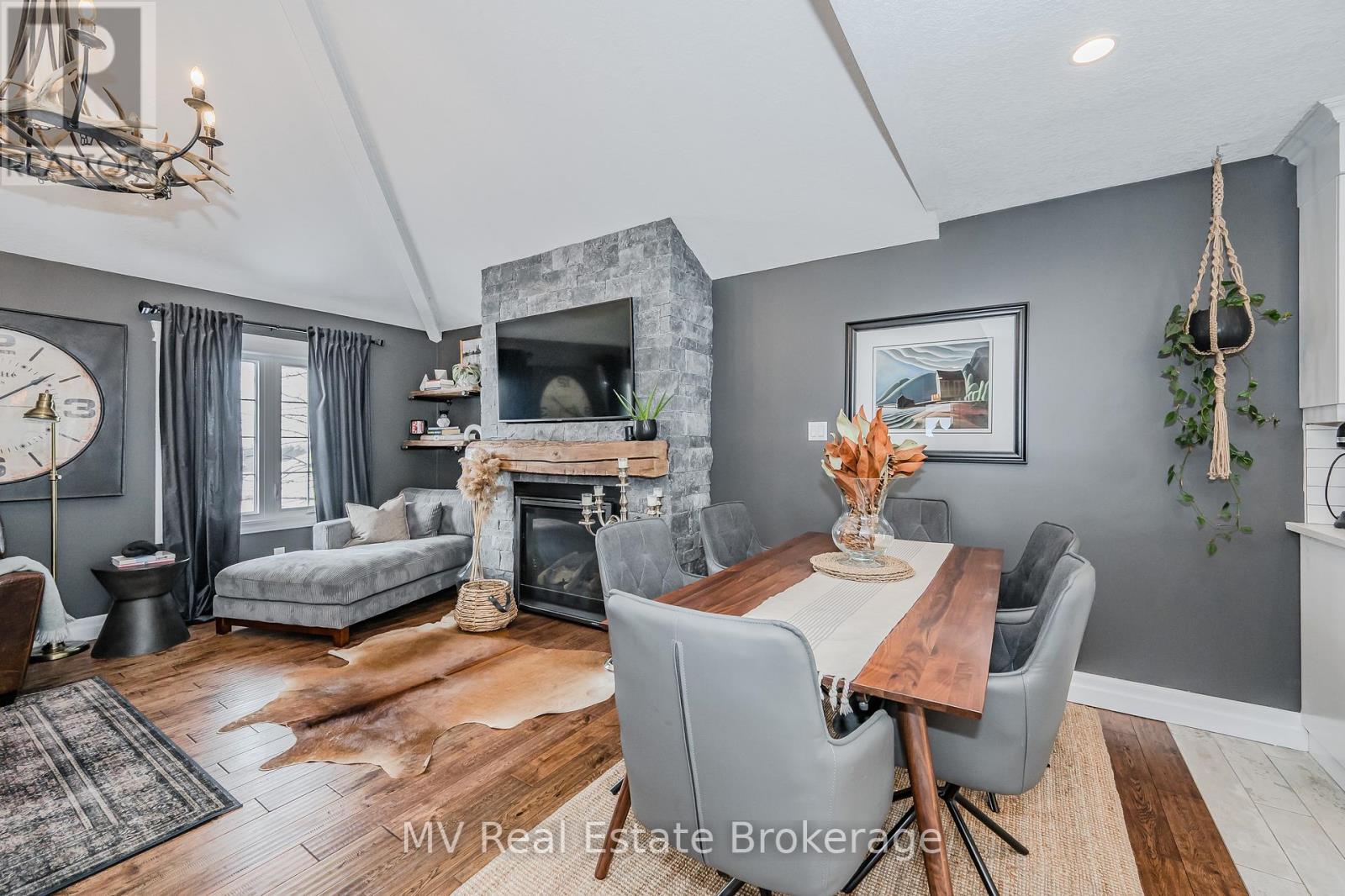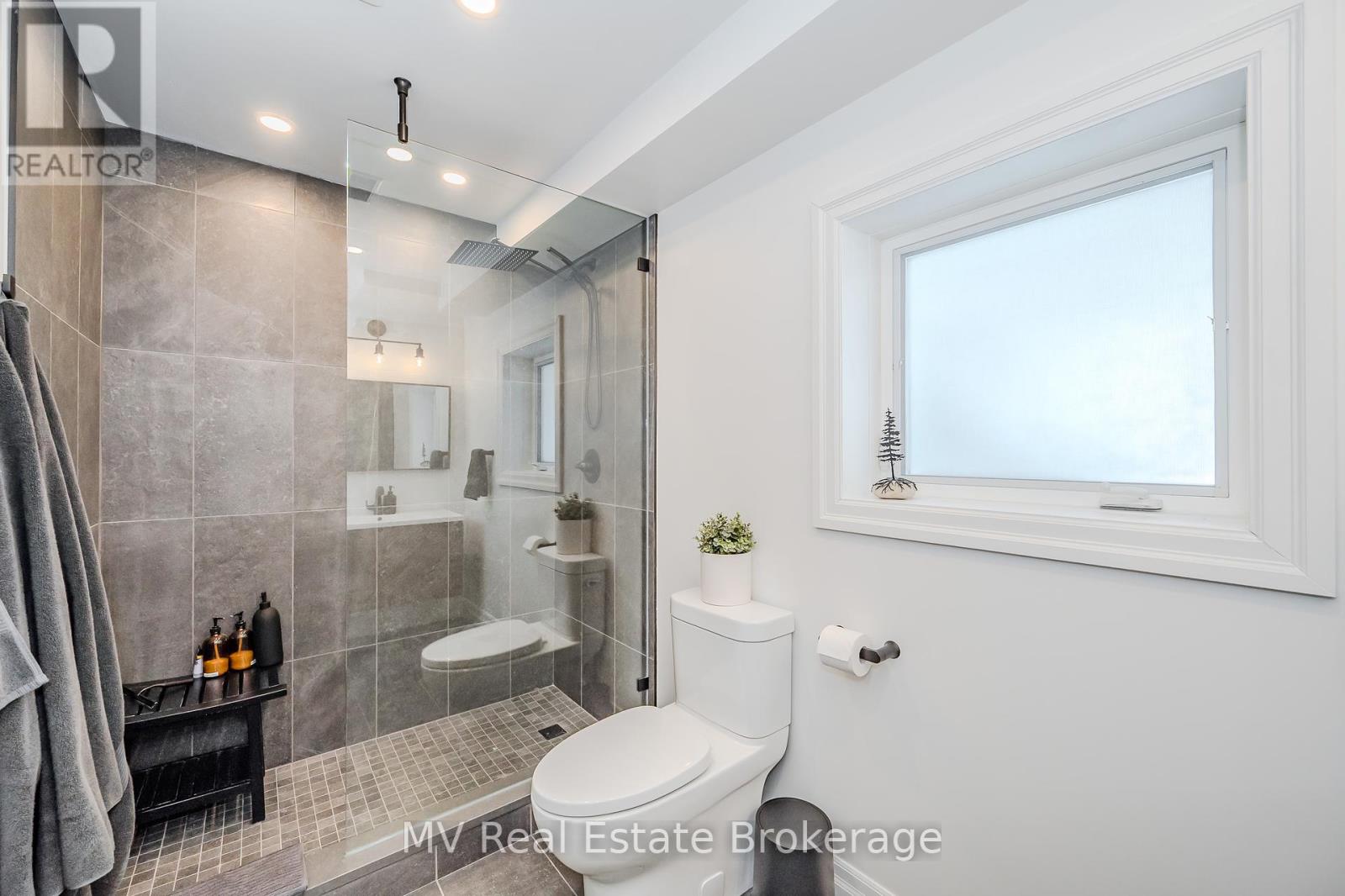14 Cutting Drive Centre Wellington, Ontario N0B 1S0
$979,900
Welcome to 14 Cutting Drive, a stunning, move-in-ready raised bungalow in the sought-after village of Elora. Thoughtfully updated from top to bottom, this home features impeccable finishes, intelligent design, and an unbeatable location. Step inside to find a beautifully redesigned kitchen (2016) with quartz countertops, a butcher block island, and high-end appliances, complemented by hardwood and ceramic tile flooring throughout. A striking gas fireplace, complete with a locally sourced 200-year-old wood beam mantle, serves as the focal point of the main living area. The spacious primary suite boasts a walk in closet plus, stylish ensuite with a walk-in shower. The professionally finished basement (2023) adds incredible versatility with a third bedroom, a new 3-piece bathroom with heated floors, and an inviting living space featuring a second fireplace. Outside, enjoy a landscaped backyard with a patio and privacy-enhancing trees, plus a front yard showcasing stonework sourced from Elora's historic Badley Bridge. With a newer roof, furnace, and air conditioner ensuring efficiency and comfort, this is the perfect opportunity to own a truly turn-key home in one of Ontario's most desirable communities. Book your showing today! (id:19593)
Open House
This property has open houses!
12:00 pm
Ends at:2:00 pm
Property Details
| MLS® Number | X11979816 |
| Property Type | Single Family |
| Community Name | Elora/Salem |
| AmenitiesNearBy | Schools |
| CommunityFeatures | Community Centre |
| EquipmentType | Water Heater |
| ParkingSpaceTotal | 4 |
| RentalEquipmentType | Water Heater |
| Structure | Deck |
Building
| BathroomTotal | 3 |
| BedroomsAboveGround | 2 |
| BedroomsBelowGround | 1 |
| BedroomsTotal | 3 |
| Amenities | Fireplace(s) |
| Appliances | Water Heater, Water Softener, Garage Door Opener Remote(s) |
| ArchitecturalStyle | Raised Bungalow |
| BasementDevelopment | Finished |
| BasementType | N/a (finished) |
| ConstructionStyleAttachment | Detached |
| CoolingType | Central Air Conditioning |
| ExteriorFinish | Vinyl Siding, Stone |
| FireplacePresent | Yes |
| FireplaceTotal | 2 |
| FoundationType | Poured Concrete |
| HeatingFuel | Natural Gas |
| HeatingType | Forced Air |
| StoriesTotal | 1 |
| SizeInterior | 1099.9909 - 1499.9875 Sqft |
| Type | House |
| UtilityWater | Municipal Water |
Parking
| Attached Garage | |
| Garage |
Land
| Acreage | No |
| LandAmenities | Schools |
| LandscapeFeatures | Landscaped |
| Sewer | Sanitary Sewer |
| SizeDepth | 110 Ft ,3 In |
| SizeFrontage | 49 Ft ,10 In |
| SizeIrregular | 49.9 X 110.3 Ft |
| SizeTotalText | 49.9 X 110.3 Ft |
| SurfaceWater | River/stream |
| ZoningDescription | R1b |
https://www.realtor.ca/real-estate/27932913/14-cutting-drive-centre-wellington-elorasalem-elorasalem

Broker of Record
(519) 835-2940
www.ericavoisin.ca/
www.facebook.com/ericavoisinrealestate
www.linkedin.com/in/erica-voisin-72a2a023/

8072 Wellington Rd 18
Fergus, Ontario N1M 2W7
(226) 383-1111
www.mvrealestategroup.ca/


8072 Wellington Rd 18
Fergus, Ontario N1M 2W7
(226) 383-1111
www.mvrealestategroup.ca/
Interested?
Contact us for more information


















































