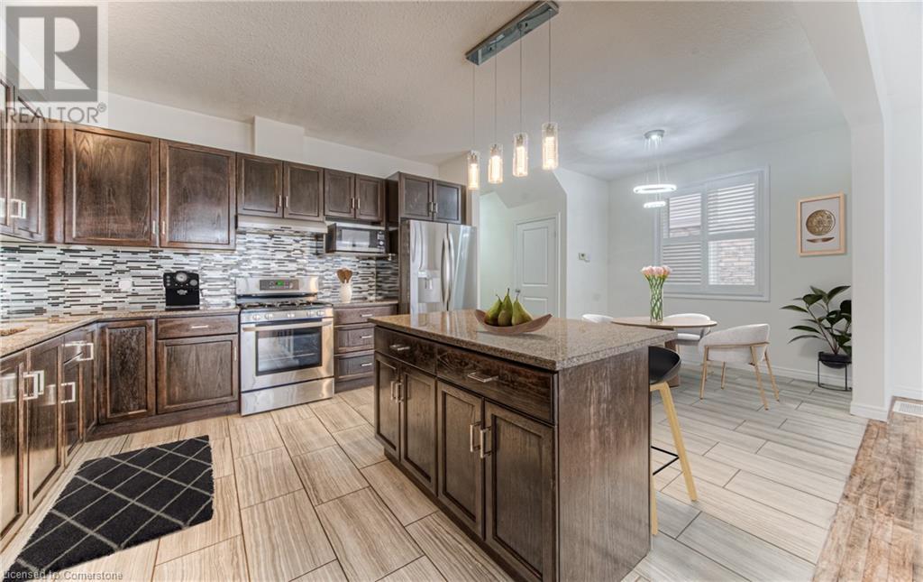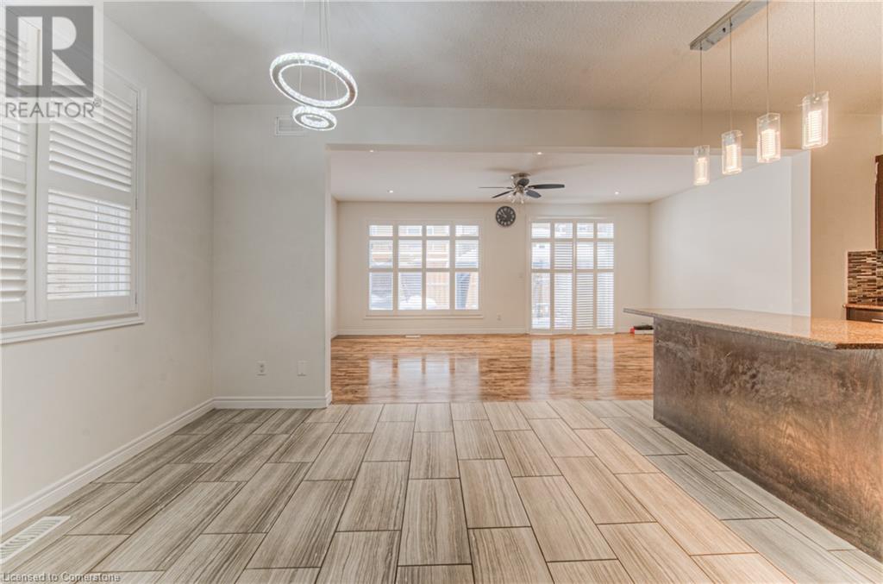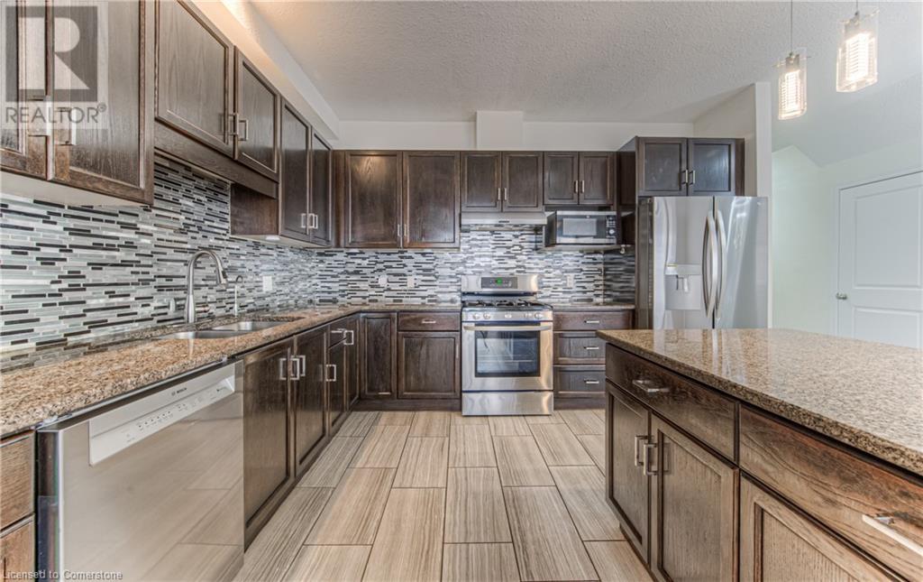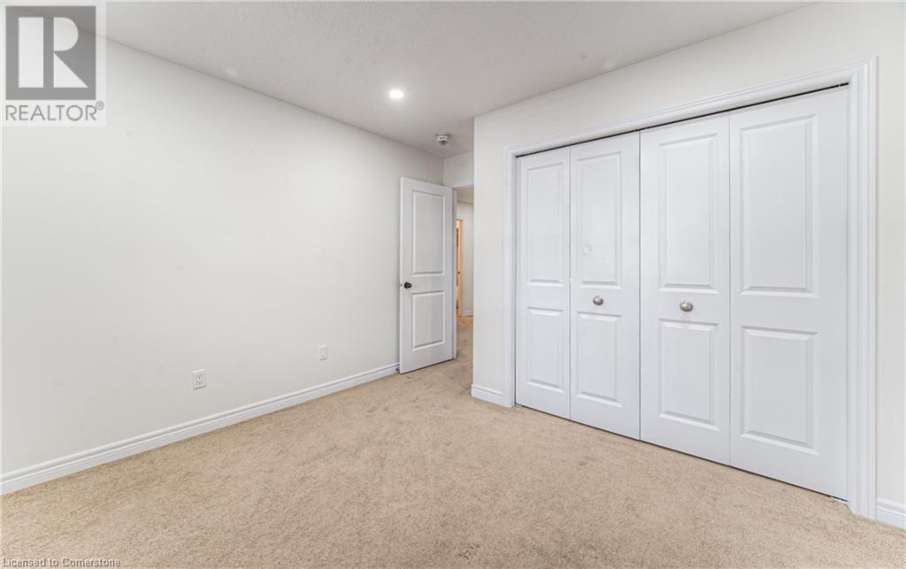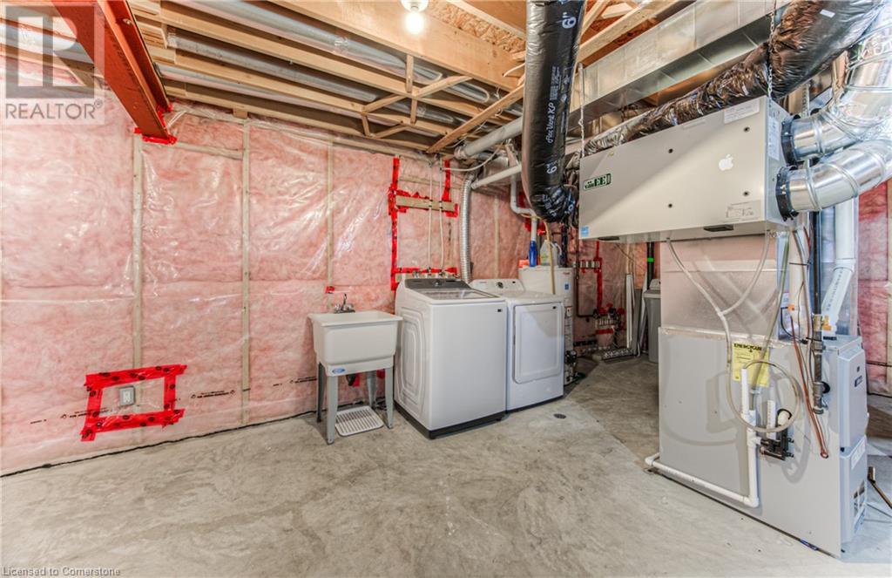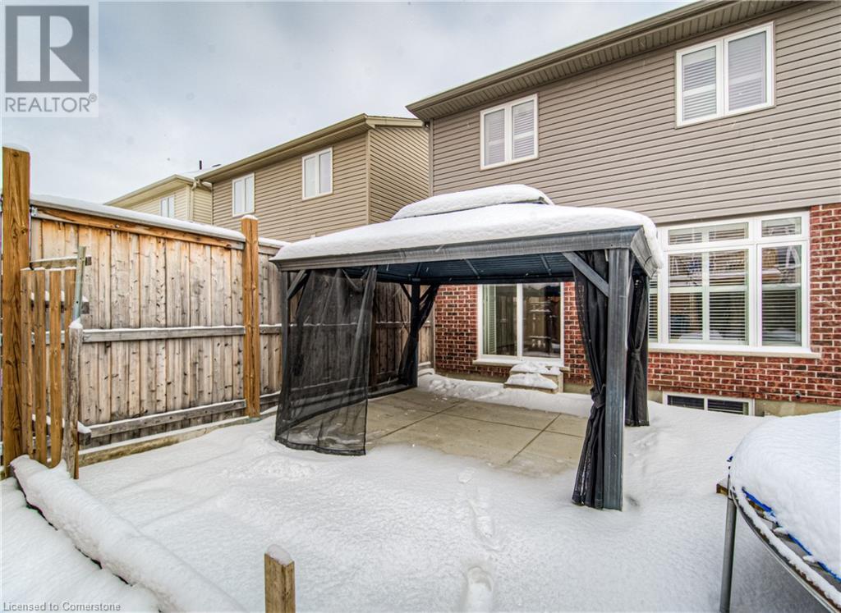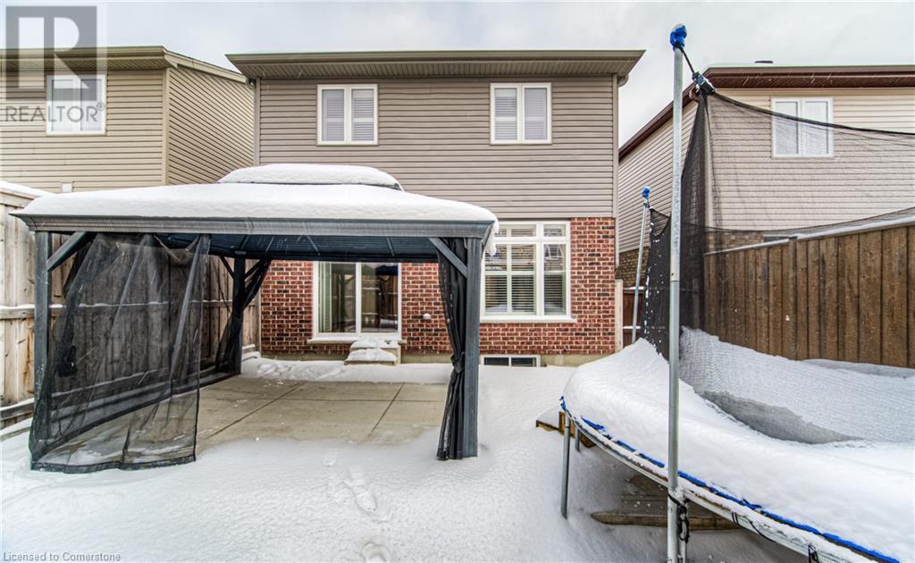14 Willowrun Dr Kitchener, Ontario N2A 0H5
$970,000
LOCATED IN ONE OF KITCHENERS MOST DESIREABLE NEIGHBOURHOODS! 8 Minutes to the 401, 8 minutes to Cambridge and 10 minutes to Guelph and located in a great school district! Welcome to this beautiful 4-bedroom, 2.5-bathroom home in the heart of Kitchener, Ontario! Conveniently located near highway access, top-rated schools, scenic trails, and prime shopping, this property offers both comfort and convenience. The open-concept main floor boasts a spacious kitchen with granite countertops, stainless steel appliances, and ample cabinet space, perfect for entertaining. The living room features stunning hardwood flooring and large windows, inviting natural light to fill the space. Upstairs, you’ll find a generously sized primary bedroom with a 4-piece ensuite for your private retreat. The unfinished basement offers endless possibilities, whether you're envisioning an in-law suite, home gym, or additional living space. Don’t miss your chance to make this home yours—schedule a showing today! (id:19593)
Property Details
| MLS® Number | 40691253 |
| Property Type | Single Family |
| AmenitiesNearBy | Airport, Golf Nearby, Park, Place Of Worship, Playground, Public Transit, Schools, Shopping |
| Features | Gazebo, Automatic Garage Door Opener |
| ParkingSpaceTotal | 2 |
| Structure | Porch |
Building
| BathroomTotal | 3 |
| BedroomsAboveGround | 4 |
| BedroomsTotal | 4 |
| Appliances | Dishwasher, Dryer, Refrigerator, Stove, Water Meter, Water Softener, Washer, Microwave Built-in, Hood Fan |
| ArchitecturalStyle | 2 Level |
| BasementDevelopment | Unfinished |
| BasementType | Full (unfinished) |
| ConstructionStyleAttachment | Detached |
| CoolingType | Central Air Conditioning |
| ExteriorFinish | Brick, Vinyl Siding |
| Fixture | Ceiling Fans |
| FoundationType | Poured Concrete |
| HalfBathTotal | 1 |
| HeatingFuel | Natural Gas |
| HeatingType | Forced Air |
| StoriesTotal | 2 |
| SizeInterior | 1852.63 Sqft |
| Type | House |
| UtilityWater | Municipal Water |
Parking
| Attached Garage |
Land
| AccessType | Highway Access, Highway Nearby |
| Acreage | No |
| LandAmenities | Airport, Golf Nearby, Park, Place Of Worship, Playground, Public Transit, Schools, Shopping |
| Sewer | Municipal Sewage System |
| SizeDepth | 98 Ft |
| SizeFrontage | 30 Ft |
| SizeTotalText | Under 1/2 Acre |
| ZoningDescription | R4 |
Rooms
| Level | Type | Length | Width | Dimensions |
|---|---|---|---|---|
| Second Level | Primary Bedroom | 13'2'' x 20'9'' | ||
| Second Level | Bedroom | 10'8'' x 12'4'' | ||
| Second Level | Bedroom | 11'2'' x 12'4'' | ||
| Second Level | Bedroom | 8'11'' x 9'9'' | ||
| Second Level | 4pc Bathroom | Measurements not available | ||
| Second Level | 4pc Bathroom | Measurements not available | ||
| Basement | Utility Room | 21'2'' x 37'0'' | ||
| Basement | Cold Room | 8'5'' x 5'4'' | ||
| Main Level | Other | 12'6'' x 20'3'' | ||
| Main Level | Living Room | 21'6'' x 12'5'' | ||
| Main Level | Kitchen | 13'1'' x 12'4'' | ||
| Main Level | Dining Room | 8'5'' x 9'1'' | ||
| Main Level | 2pc Bathroom | Measurements not available |
https://www.realtor.ca/real-estate/27815019/14-willowrun-dr-kitchener


1400 Bishop St. N, Suite B
Cambridge, Ontario N1R 6W8
(519) 740-3690
(519) 740-7230
Interested?
Contact us for more information






