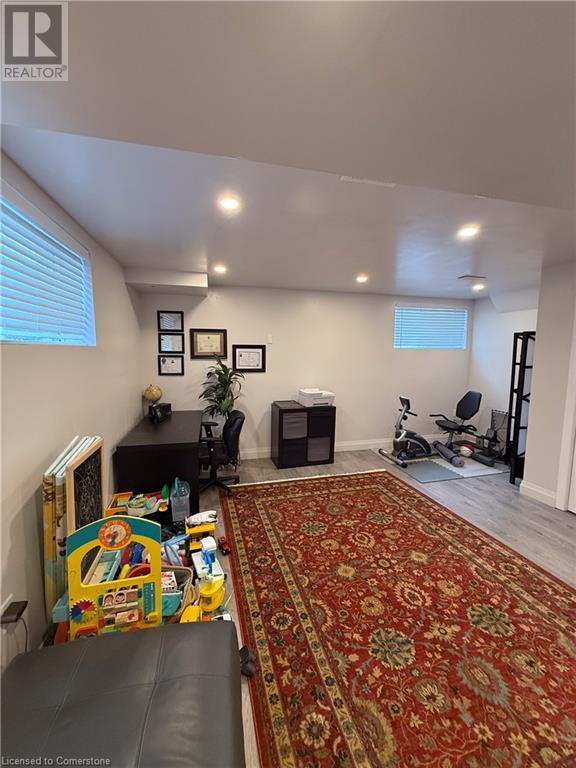145 South Creek Drive Unit# A1 Kitchener, Ontario N2P 0H1
$2,950 MonthlyOther, See Remarks, Property Management
Welcome to your home at 145 South Creek Dr! A beautiful 3-bedroom 2.5 bathroom end unit townhome in a sought after family friendly neighborhood. This house is ideal for families or professionals seeking easy access to amenities, schools and highways. The open concept main floor offers a bright living room flowing into the dining room and kitchen. With modern appliances and sleek countertops, the space is perfect for gatherings, casual and formal dining. The kitchen is also equipped with a brand new RO system for fresh water. A private deck allows a great opportunity for outdoor meals or relaxing with the family or guests. The upstairs offers a spacious primary bedroom with a luxurious ensuite and walk in closet. Two additional bedrooms are perfect for families or for guests with a separate full bathroom. The fully finished basement is perfect for an in home office or a recreation space for entertainment. The close proximity to Highway 401 makes commuting a breeze making this home perfect for professionals. The home is equipped with outdoor cameras and an alarm system for added security and ease of mind. The complex also offers many visitor parking for guests. (id:19593)
Property Details
| MLS® Number | 40699261 |
| Property Type | Single Family |
| AmenitiesNearBy | Park, Place Of Worship, Playground, Public Transit, Schools |
| CommunityFeatures | Community Centre |
| Features | Balcony, No Pet Home, Sump Pump, Automatic Garage Door Opener |
| ParkingSpaceTotal | 3 |
Building
| BathroomTotal | 3 |
| BedroomsAboveGround | 3 |
| BedroomsTotal | 3 |
| Appliances | Dishwasher, Dryer, Microwave, Stove, Water Softener, Washer, Hood Fan, Garage Door Opener |
| ArchitecturalStyle | 2 Level |
| BasementDevelopment | Finished |
| BasementType | Full (finished) |
| ConstructionStyleAttachment | Attached |
| CoolingType | Central Air Conditioning |
| ExteriorFinish | Brick, Vinyl Siding |
| FireProtection | Alarm System, Security System |
| HalfBathTotal | 1 |
| HeatingType | Forced Air |
| StoriesTotal | 2 |
| SizeInterior | 1450 Sqft |
| Type | Row / Townhouse |
| UtilityWater | Municipal Water |
Parking
| Attached Garage |
Land
| Acreage | No |
| LandAmenities | Park, Place Of Worship, Playground, Public Transit, Schools |
| Sewer | Municipal Sewage System |
| SizeTotalText | Unknown |
| ZoningDescription | R6 |
Rooms
| Level | Type | Length | Width | Dimensions |
|---|---|---|---|---|
| Second Level | Other | 8'0'' x 5'0'' | ||
| Second Level | Full Bathroom | 8'0'' x 5'0'' | ||
| Second Level | 4pc Bathroom | 13'0'' x 5'0'' | ||
| Second Level | Primary Bedroom | 17'0'' x 12'0'' | ||
| Second Level | Bedroom | 13'0'' x 9'0'' | ||
| Second Level | Bedroom | 13'0'' x 9'0'' | ||
| Basement | Storage | 8'0'' x 7'0'' | ||
| Basement | Recreation Room | 16'0'' x 14'0'' | ||
| Main Level | Dining Room | 14'0'' x 8'0'' | ||
| Main Level | Kitchen | 18'0'' x 17'0'' | ||
| Main Level | 2pc Bathroom | 7' x 3' |
https://www.realtor.ca/real-estate/27926185/145-south-creek-drive-unit-a1-kitchener
Salesperson
(226) 600-6720
180 Northfield Drive W., Unit 7a
Waterloo, Ontario N2L 0C7
(519) 747-2040
(519) 747-2081
www.wollerealty.com/
Interested?
Contact us for more information





























