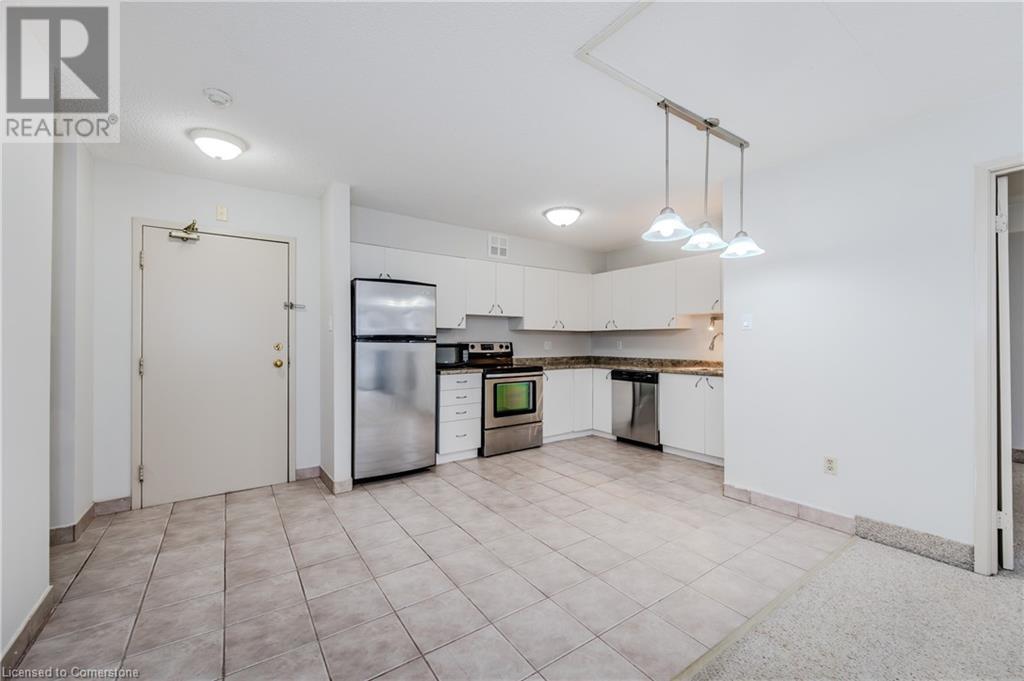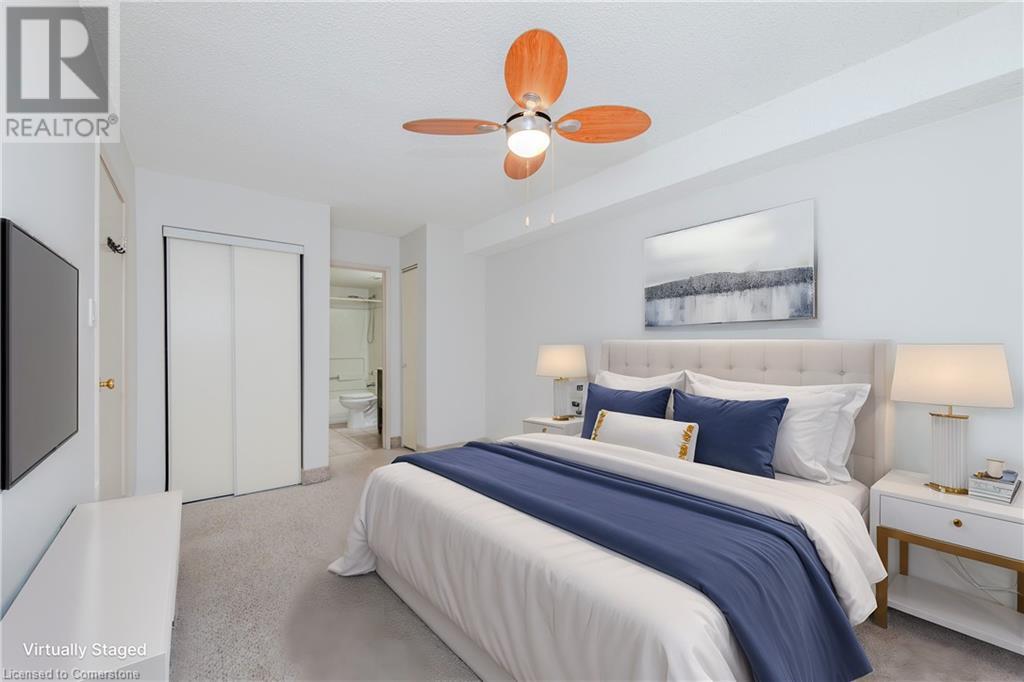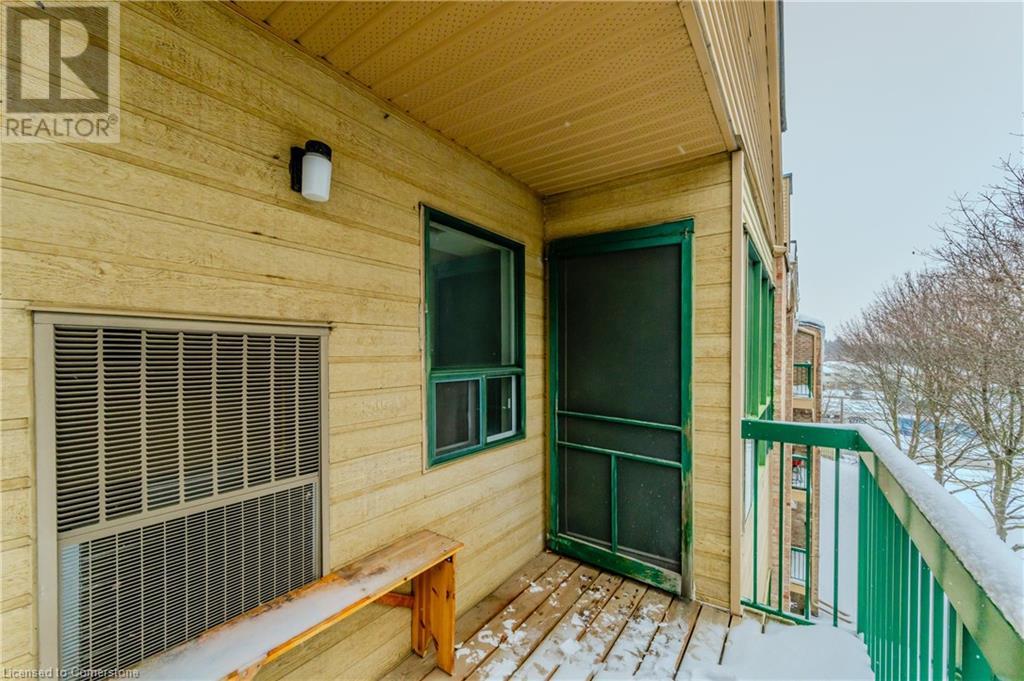15 Hofstetter Avenue Unit# 404 Kitchener, Ontario N2A 3Z7
$339,000Maintenance, Insurance, Landscaping, Property Management, Water, Parking
$744 Monthly
Maintenance, Insurance, Landscaping, Property Management, Water, Parking
$744 MonthlyWelcome to Unit 404 at 15 Hofstetter Avenue, nestled in Kitchener's sought-after Chicopee neighbourhood. This move-in-ready 2-bed, 2-bath condo boasts a bright, spacious layout overlooking the rear of the building. Ideally located on the top floor with no upstairs neighbours. The primary bedroom includes a convenient ensuite bath, while the eat-in kitchen offers ample cupboard space and modern appliances. Recent updates, such as fresh paint and a new furnace, ensure comfort and peace of mind. Laundry facilities are conveniently located on each floor for added ease. Located just minutes from Highway 7/8, the 401, shopping, dining, and the Chicopee Ski & Summer Resort, this property is perfect for first-time buyers, down-sizers, or investors. Don’t miss out—schedule your showing today! (id:19593)
Property Details
| MLS® Number | 40690322 |
| Property Type | Single Family |
| AmenitiesNearBy | Hospital, Public Transit, Shopping, Ski Area |
| CommunityFeatures | Community Centre |
| EquipmentType | None |
| Features | Balcony, Laundry- Coin Operated |
| ParkingSpaceTotal | 1 |
| RentalEquipmentType | None |
Building
| BathroomTotal | 2 |
| BedroomsAboveGround | 2 |
| BedroomsTotal | 2 |
| Amenities | Party Room |
| Appliances | Dishwasher, Refrigerator, Stove |
| BasementType | None |
| ConstructedDate | 1990 |
| ConstructionMaterial | Wood Frame |
| ConstructionStyleAttachment | Attached |
| CoolingType | Central Air Conditioning |
| ExteriorFinish | Brick Veneer, Vinyl Siding, Wood |
| FireProtection | None |
| FireplaceFuel | Wood |
| FireplacePresent | Yes |
| FireplaceTotal | 1 |
| FireplaceType | Other - See Remarks |
| HeatingType | Forced Air |
| StoriesTotal | 1 |
| SizeInterior | 906.76 Sqft |
| Type | Apartment |
| UtilityWater | Municipal Water |
Parking
| Visitor Parking |
Land
| AccessType | Highway Access, Highway Nearby |
| Acreage | No |
| LandAmenities | Hospital, Public Transit, Shopping, Ski Area |
| Sewer | Municipal Sewage System |
| SizeTotalText | Unknown |
| ZoningDescription | R7 |
Rooms
| Level | Type | Length | Width | Dimensions |
|---|---|---|---|---|
| Main Level | Dining Room | 12'2'' x 7'6'' | ||
| Main Level | 4pc Bathroom | 9'2'' x 4'11'' | ||
| Main Level | Bedroom | 9'3'' x 11'7'' | ||
| Main Level | Full Bathroom | 4'11'' x 8'3'' | ||
| Main Level | Primary Bedroom | 9'6'' x 16'1'' | ||
| Main Level | Kitchen | 16'4'' x 8'5'' | ||
| Main Level | Living Room | 12'2'' x 12'9'' |
https://www.realtor.ca/real-estate/27815572/15-hofstetter-avenue-unit-404-kitchener

7-871 Victoria St. N., Unit 355a
Kitchener, Ontario N2B 3S4
1 (866) 530-7737
www.exprealty.ca/
Salesperson
(226) 388-9923
Unit 701-245 King George Rd
Brantford, Ontario N3R 7N7
(866) 530-7737
Interested?
Contact us for more information








































