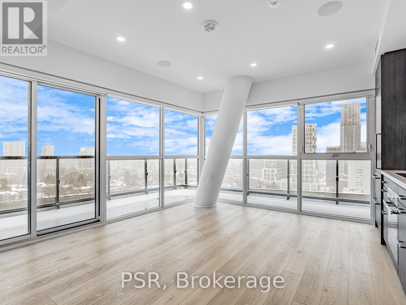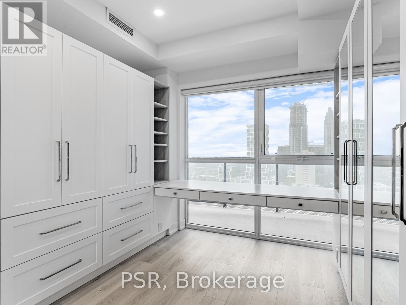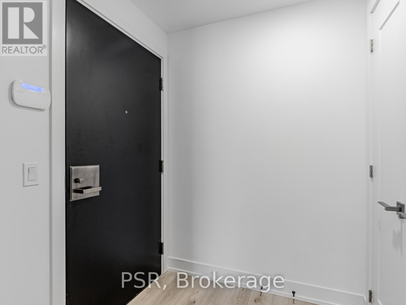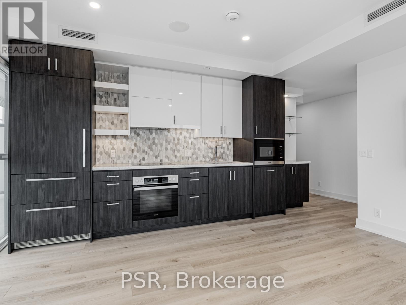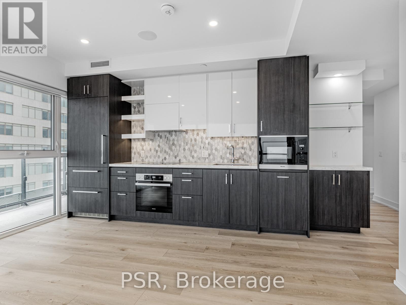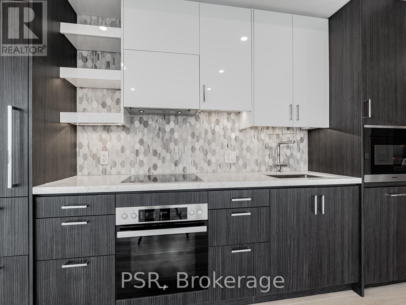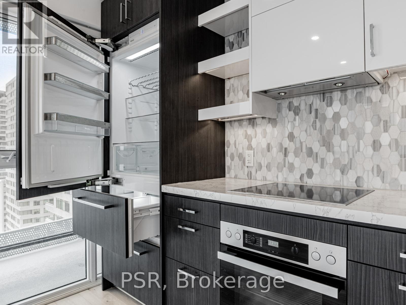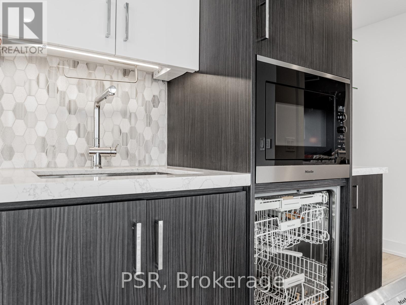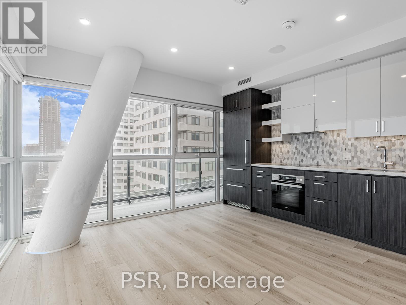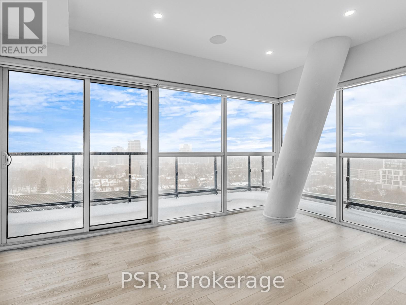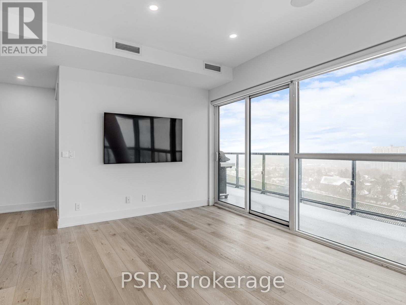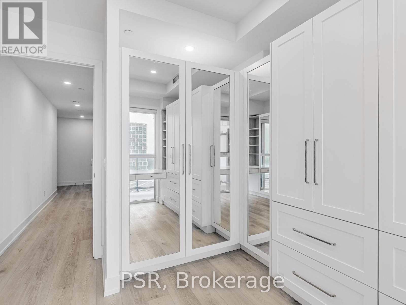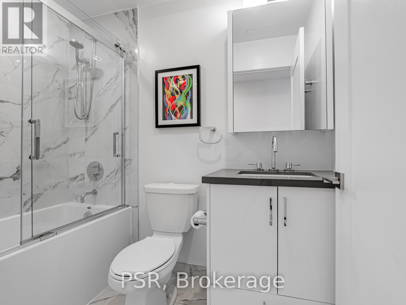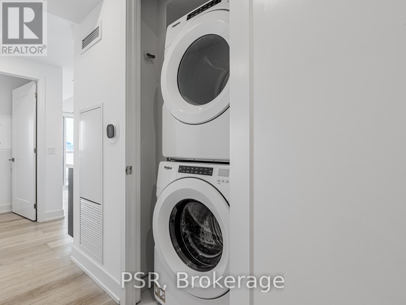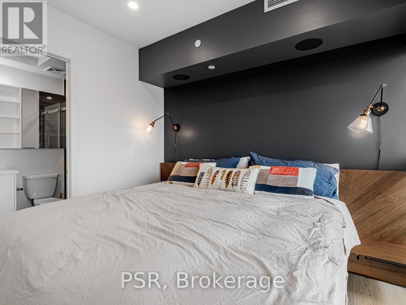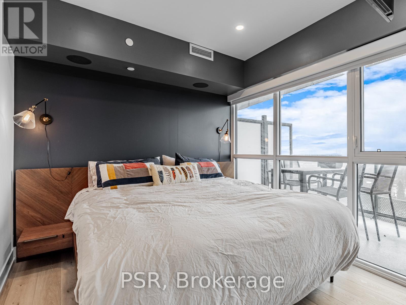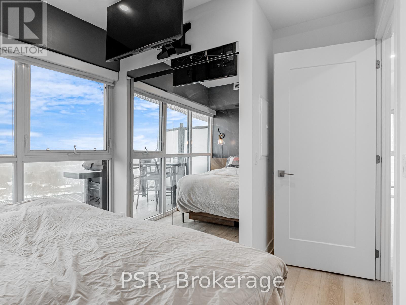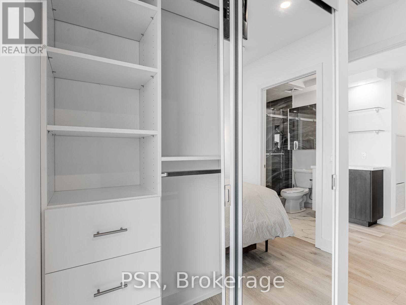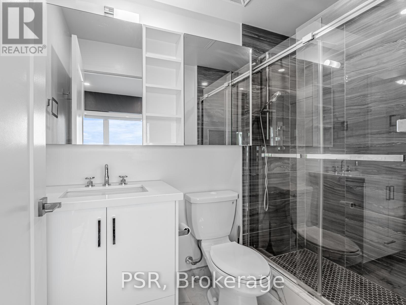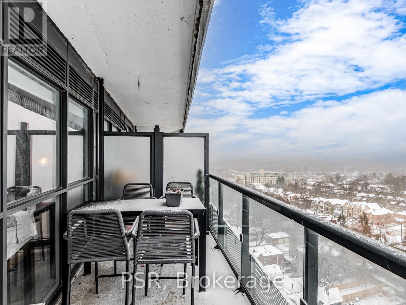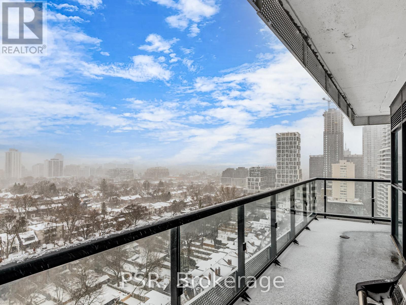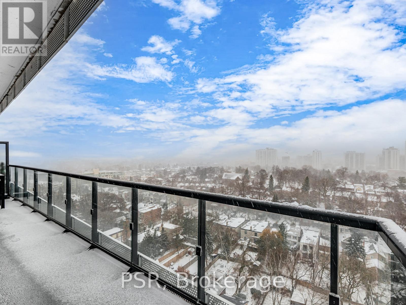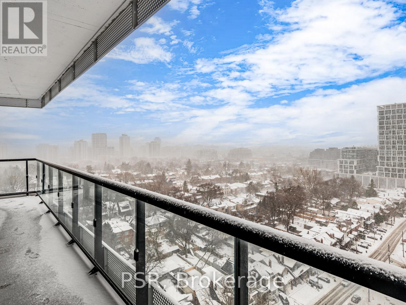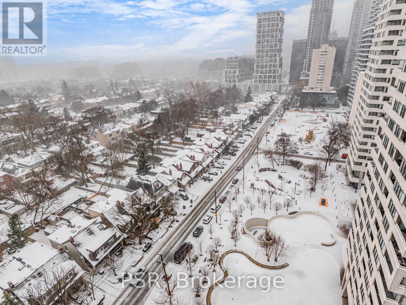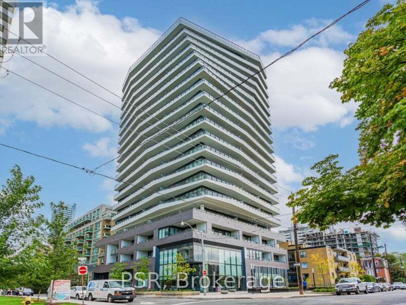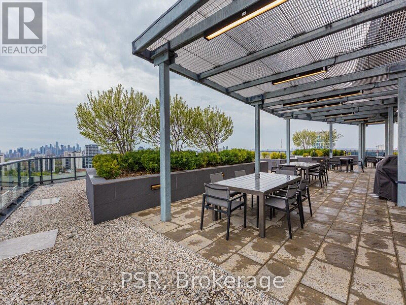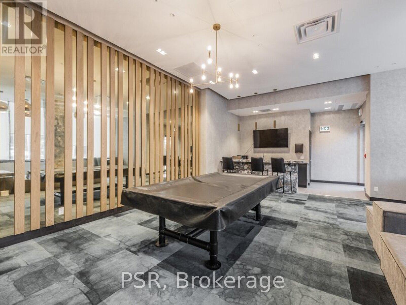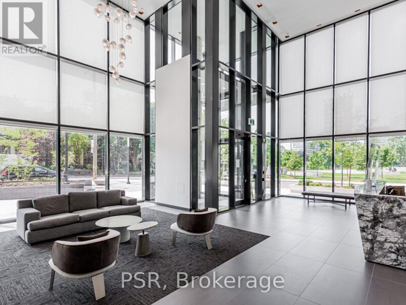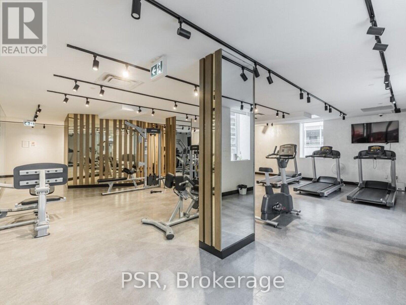2 Bedroom
2 Bathroom
800 - 899 ft2
Central Air Conditioning
Forced Air
$3,300 Monthly
Welcome to this developers custom luxury suite at the boutique Distinction Condos, ideally located in the heart of Midtown Toronto. This impeccably maintained 2-bedroom, 2-bathroom residence has been thoughtfully upgraded with high-end finishes and custom features throughout, offering an elevated and sophisticated living experience. The second bedroom has been reimagined into a fully customized walk-in closet and dressing room, designed with both functionality and style in mind. The open-concept layout is bright and airy, with floor-to-ceiling windows, smooth 9-foot ceilings, and engineered hardwood flooring throughout. Enjoy the chef-inspired kitchen complete with premium Miele stainless steel appliances and custom built-ins in every closet for seamless organization. Luxury upgrades include pot lights throughout, a built-in Sonos sound system, automatic electric blinds, custom coffee/breakfast bar and a full smart home setup & security system. The primary bathroom features a rare jacuzzi tub, creating a spa-like retreat within the comfort of your own home. Step outside to the spacious wraparound balcony with unobstructed & expansive views , complete with a gas line hookup, perfect for year-round BBQing and entertaining. Building amenities include a concierge, digital hub/library, bar and lounge, fully equipped fitness centre, and an expansive outdoor terrace with dining and lounge areas. This one-of-a-kind suite is a rare offering in a prime location, just steps from the best shopping, dining, and transit Midtown has to offer. (id:19593)
Property Details
|
MLS® Number
|
C12074563 |
|
Property Type
|
Single Family |
|
Community Name
|
Mount Pleasant West |
|
Community Features
|
Pet Restrictions |
|
Features
|
Balcony, In Suite Laundry |
|
Parking Space Total
|
1 |
Building
|
Bathroom Total
|
2 |
|
Bedrooms Above Ground
|
2 |
|
Bedrooms Total
|
2 |
|
Amenities
|
Storage - Locker |
|
Appliances
|
Dryer, Stove, Washer, Window Coverings, Refrigerator |
|
Cooling Type
|
Central Air Conditioning |
|
Exterior Finish
|
Concrete |
|
Heating Fuel
|
Natural Gas |
|
Heating Type
|
Forced Air |
|
Size Interior
|
800 - 899 Ft2 |
|
Type
|
Apartment |
Parking
Land
Rooms
| Level |
Type |
Length |
Width |
Dimensions |
|
Main Level |
Foyer |
|
|
Measurements not available |
|
Main Level |
Kitchen |
|
|
Measurements not available |
|
Main Level |
Bedroom |
|
|
Measurements not available |
|
Main Level |
Bedroom 2 |
|
|
Measurements not available |
|
Main Level |
Bathroom |
|
|
Measurements not available |
|
Main Level |
Bathroom |
|
|
Measurements not available |
|
Main Level |
Living Room |
|
|
Measurements not available |
https://www.realtor.ca/real-estate/28149070/1504-11-lillian-street-toronto-mount-pleasant-west-mount-pleasant-west


