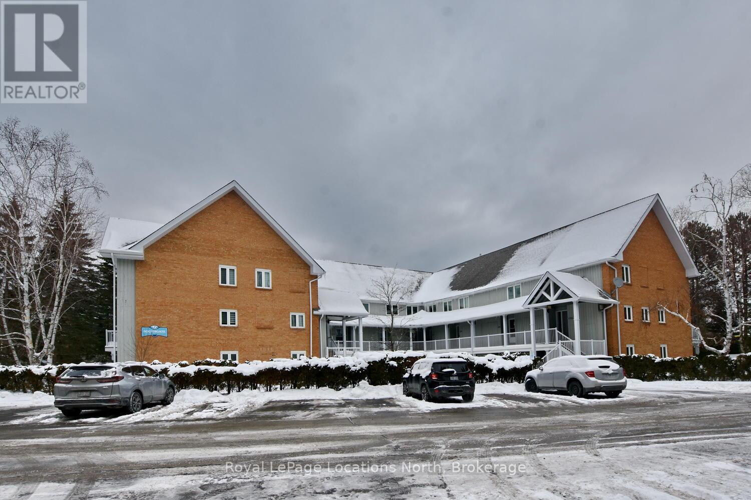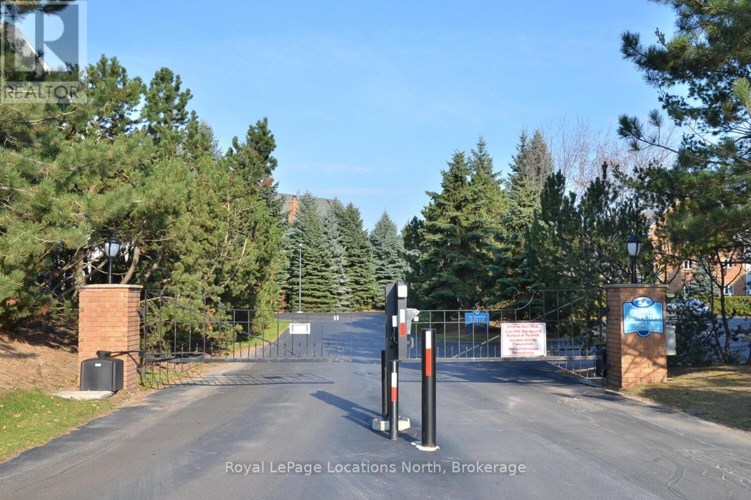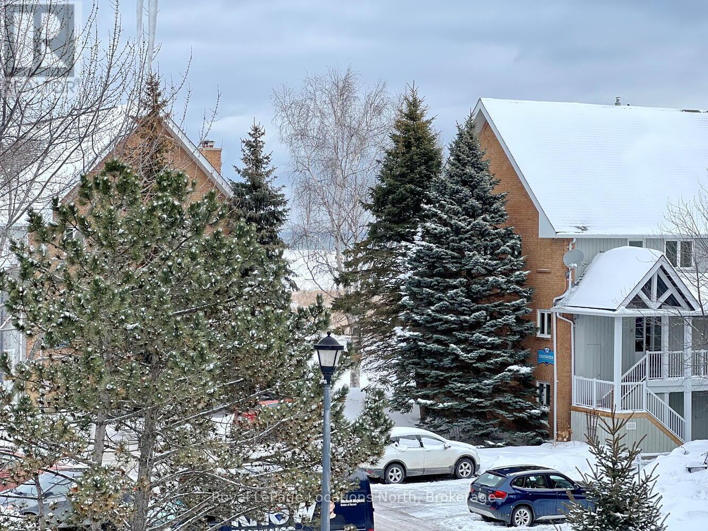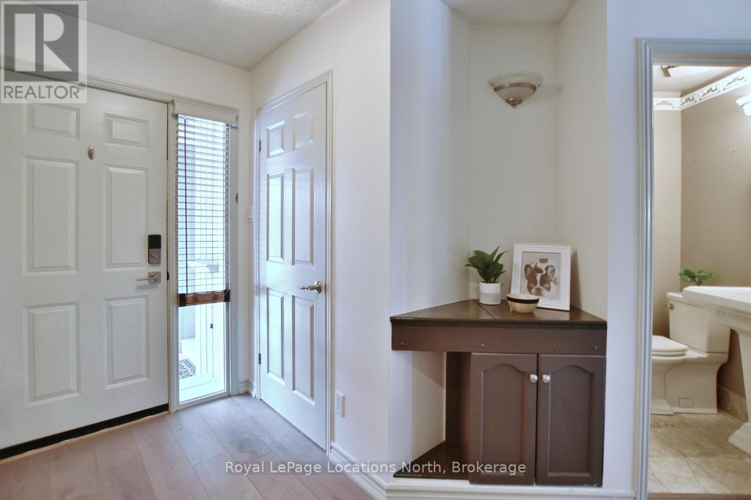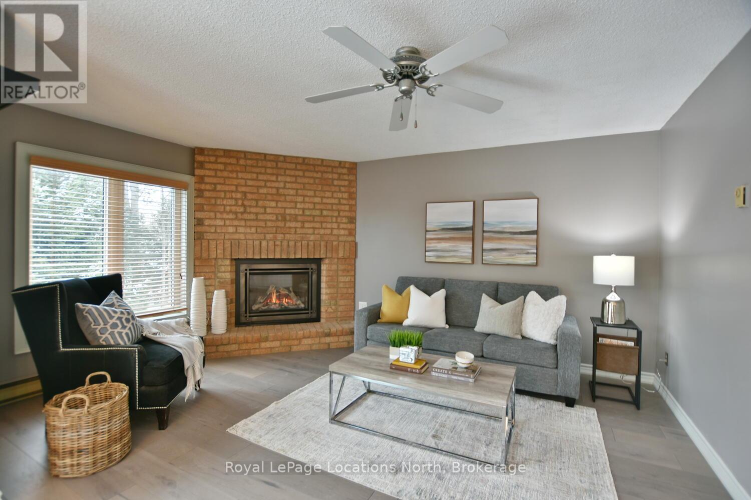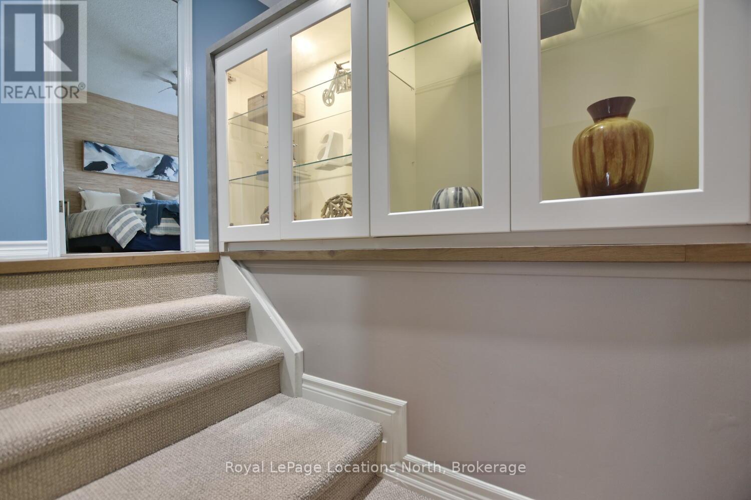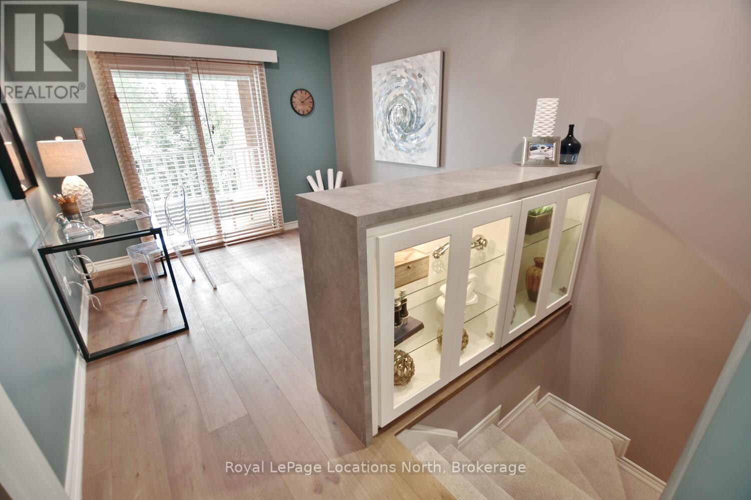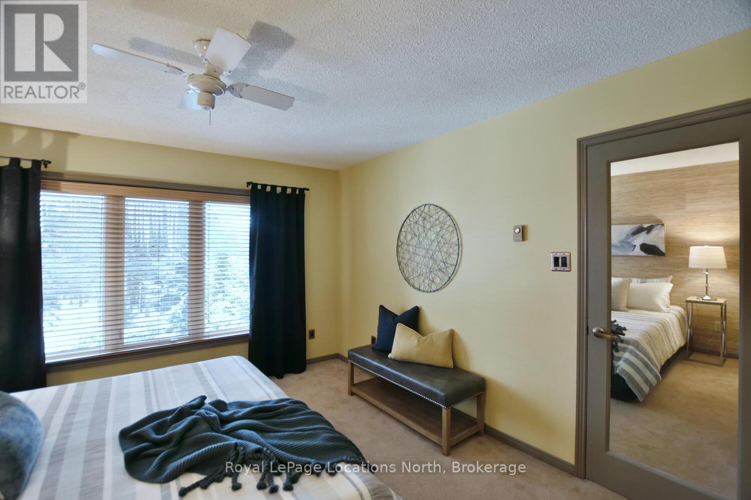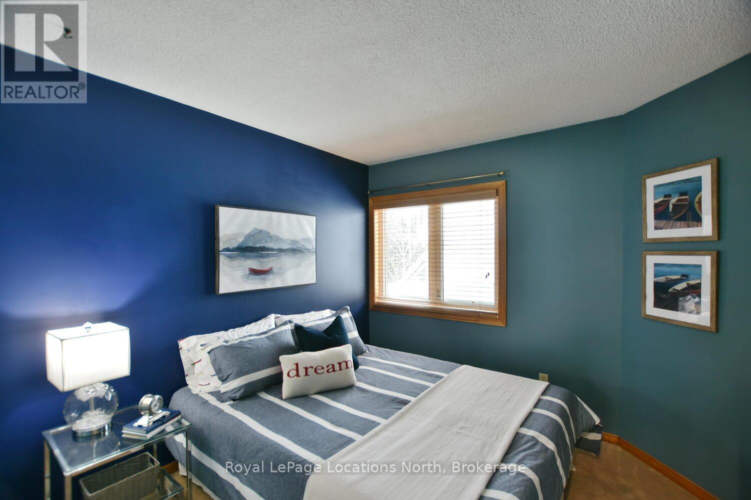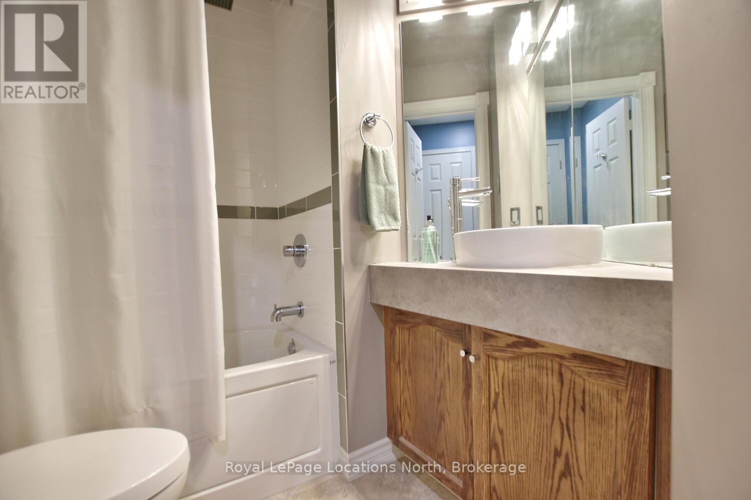153 - 30 Ramblings Way Collingwood, Ontario L9Y 5S5
$598,000Maintenance, Insurance, Common Area Maintenance, Water, Parking, Cable TV
$677 Monthly
Maintenance, Insurance, Common Area Maintenance, Water, Parking, Cable TV
$677 MonthlyWelcome to Rupert's Landing, an extremely desirable waterfront community located in Collingwood on the pristine waters of Georgian Bay! This resort-style development offers an exceptional lifestyle, you just can't go wrong with the available amenities!! A private marina, a recreation centre, tennis and pickleball courts, a pool, sauna, hot tubs, and a games room. You will never get bored again!! And this unit has so much to give! It has been lovingly updated over the years, with beautiful new flooring, a reengineered stairwell with a built-in display case, and a large, exclusive storage closet unique to this condo. It also features an extra-large balcony with glass panels, gorgeous gas fireplace, new carpeting on the stairs, updated bathrooms, and a wonderful den off the primary bedroom, complete with its own private walkout balcony (the den could be converted back into a third bedroom). The list goes on and on! The location is ideal as well, with skiing, golfing, hiking, biking and swimming all literally on your doorstep. Take the trails into Collingwood town for dining and shopping, or access Blue Mountain hills within a 5 minute drive!! The best of what Southern Georgian Bay has to offer is just steps away! Ideal as a weekend retreat, or great rental for investors, even a lovely permanent home, you just can't go wrong with this property and price point! Enjoy the 4 season lifestyle to it's fullest at Rupert's Landing!! (id:19593)
Property Details
| MLS® Number | S11970218 |
| Property Type | Single Family |
| Community Name | Collingwood |
| AmenitiesNearBy | Hospital, Ski Area, Public Transit, Marina |
| CommunityFeatures | Pet Restrictions |
| Easement | Other |
| EquipmentType | Water Heater |
| Features | Wooded Area, Open Space, Flat Site, Balcony, Dry, Level |
| ParkingSpaceTotal | 1 |
| RentalEquipmentType | Water Heater |
| Structure | Tennis Court, Deck |
| WaterFrontType | Waterfront |
Building
| BathroomTotal | 3 |
| BedroomsAboveGround | 2 |
| BedroomsTotal | 2 |
| Amenities | Recreation Centre, Exercise Centre, Party Room, Sauna, Fireplace(s), Storage - Locker |
| Appliances | Water Heater, Dishwasher, Dryer, Refrigerator, Stove, Washer, Window Coverings |
| ConstructionStyleOther | Seasonal |
| ExteriorFinish | Wood, Brick |
| FireProtection | Smoke Detectors |
| FireplacePresent | Yes |
| FireplaceTotal | 1 |
| FoundationType | Concrete |
| HalfBathTotal | 1 |
| HeatingFuel | Electric |
| HeatingType | Baseboard Heaters |
| StoriesTotal | 2 |
| SizeInterior | 1199.9898 - 1398.9887 Sqft |
| Type | Row / Townhouse |
Parking
| No Garage |
Land
| AccessType | Private Road, Year-round Access, Private Docking, Marina Docking |
| Acreage | No |
| LandAmenities | Hospital, Ski Area, Public Transit, Marina |
| LandscapeFeatures | Landscaped |
| ZoningDescription | R6 |
Rooms
| Level | Type | Length | Width | Dimensions |
|---|---|---|---|---|
| Second Level | Bedroom | 2.71 m | 2.99 m | 2.71 m x 2.99 m |
| Second Level | Primary Bedroom | 3.45 m | 3.81 m | 3.45 m x 3.81 m |
| Second Level | Den | 2.94 m | 3.32 m | 2.94 m x 3.32 m |
| Second Level | Bathroom | 2 m | 2 m | 2 m x 2 m |
| Second Level | Bathroom | 2 m | 2 m | 2 m x 2 m |
| Main Level | Living Room | 3.45 m | 4.72 m | 3.45 m x 4.72 m |
| Main Level | Kitchen | 3.05 m | 3.2 m | 3.05 m x 3.2 m |
| Main Level | Dining Room | 3.09 m | 3.17 m | 3.09 m x 3.17 m |
| Main Level | Bathroom | 1 m | 1 m | 1 m x 1 m |
Utilities
| Wireless | Available |
https://www.realtor.ca/real-estate/27908973/153-30-ramblings-way-collingwood-collingwood


112 Hurontario St
Collingwood, Ontario L9Y 2L8
(705) 445-5520
(705) 445-1545
locationsnorth.com/
Interested?
Contact us for more information

