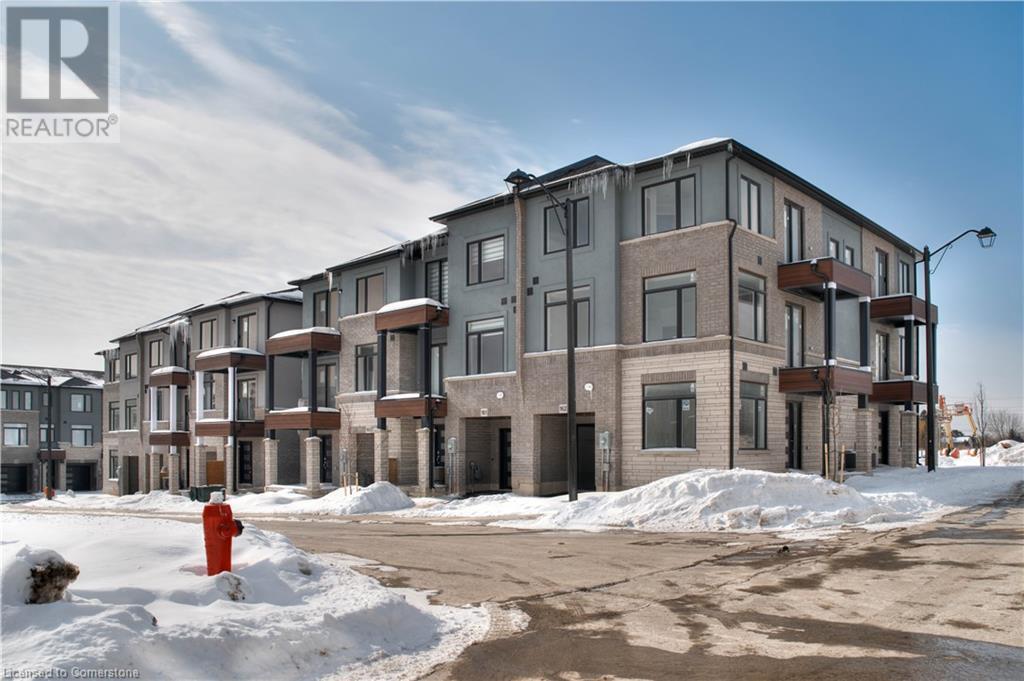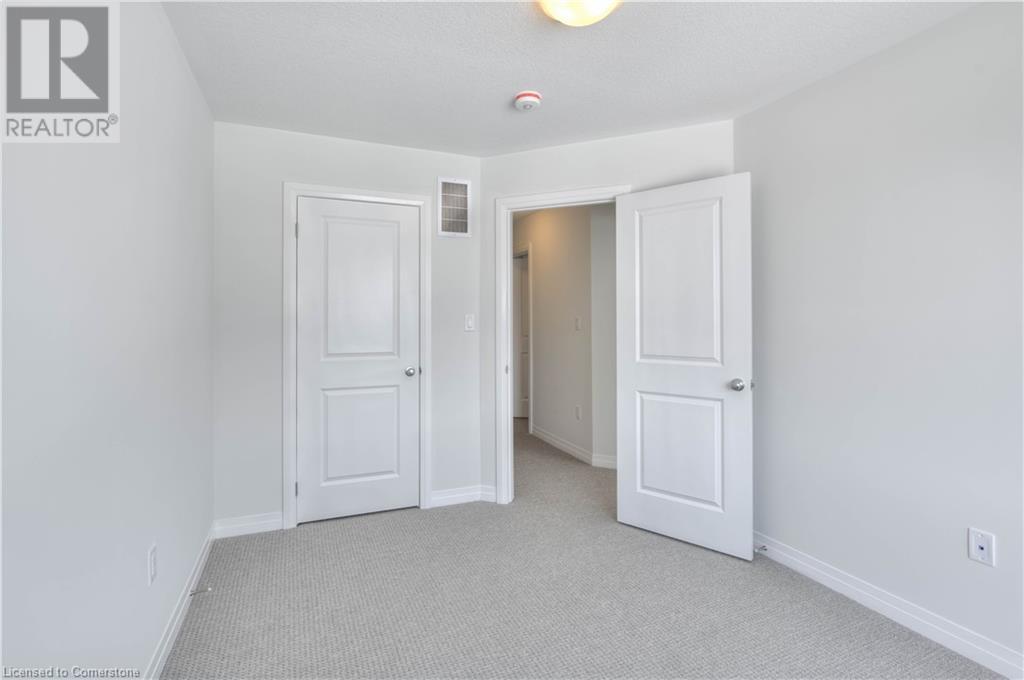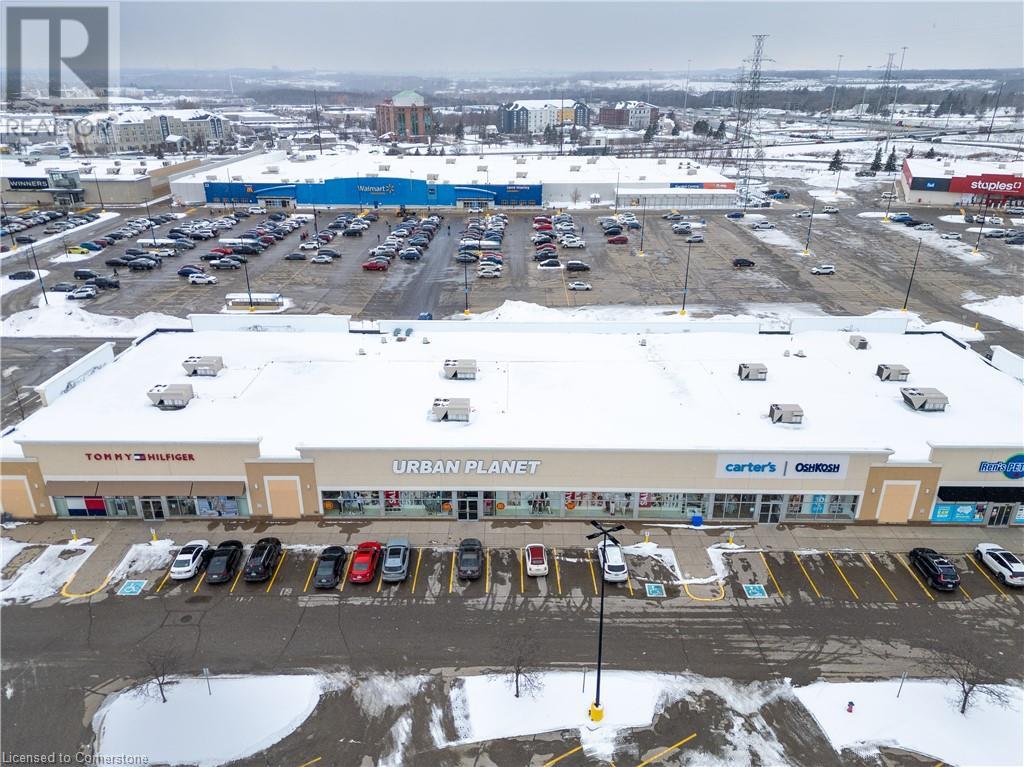155 Equestrian Way Unit# 159 Cambridge, Ontario N3E 0E2
$2,695 MonthlyInsurance, Other, See Remarks
Be the first to live in this stunning River Mill townhome, available immediately for lease! Located in the vibrant Briardean/River Flats neighborhood of Cambridge, this 3-storey townhome, crafted by Starward Homes, offers a perfect blend of luxury and convenience. Just a 5-minute walk from public transit and close to shopping, dog parks, and various amenities, this residence is ideal for professionals or families seeking modern living in a central location. This spacious 3-bedroom, 3-bathroom home at 155 Equestrian Way #159 features over 1600 sq. ft. of above-grade living space, including a single-car garage. The home also boasts a covered porch, two glass balconies, and 9-foot ceilings on the main level. The contemporary kitchen includes stainless steel appliances, a large island, and a pantry. A bonus room on the ground floor is perfect for an office or sitting area. Enjoy easy access to parks, trails, schools, shopping, public transit, and major highways—all just minutes away. This brand-new home offers the perfect combination of low-maintenance living and modern amenities, all within a highly sought-after community. (id:19593)
Property Details
| MLS® Number | 40694384 |
| Property Type | Single Family |
| AmenitiesNearBy | Airport, Public Transit |
| CommunityFeatures | Quiet Area, Community Centre, School Bus |
| EquipmentType | Water Heater |
| Features | Balcony |
| ParkingSpaceTotal | 2 |
| RentalEquipmentType | Water Heater |
Building
| BathroomTotal | 3 |
| BedroomsAboveGround | 3 |
| BedroomsTotal | 3 |
| Appliances | Dishwasher, Refrigerator, Stove, Washer, Microwave Built-in |
| BasementDevelopment | Finished |
| BasementType | Full (finished) |
| ConstructedDate | 2025 |
| ConstructionStyleAttachment | Link |
| CoolingType | Central Air Conditioning |
| ExteriorFinish | Brick, Stone, Stucco |
| FoundationType | Poured Concrete |
| HalfBathTotal | 2 |
| HeatingFuel | Natural Gas |
| HeatingType | Forced Air, Hot Water Radiator Heat |
| SizeInterior | 1610 Sqft |
| Type | House |
| UtilityWater | Municipal Water |
Parking
| Attached Garage |
Land
| AccessType | Highway Access, Highway Nearby |
| Acreage | No |
| LandAmenities | Airport, Public Transit |
| Sewer | Municipal Sewage System |
| SizeTotalText | Unknown |
| ZoningDescription | Rm4 |
Rooms
| Level | Type | Length | Width | Dimensions |
|---|---|---|---|---|
| Second Level | Living Room | 13'0'' x 16'11'' | ||
| Second Level | Dining Room | 11'0'' x 9'4'' | ||
| Second Level | 2pc Bathroom | Measurements not available | ||
| Second Level | Kitchen | 9'0'' x 9'0'' | ||
| Third Level | 4pc Bathroom | Measurements not available | ||
| Third Level | Bedroom | 9'4'' x 11'7'' | ||
| Third Level | Bedroom | 9'10'' x 8'11'' | ||
| Third Level | Primary Bedroom | 12'4'' x 10'0'' | ||
| Lower Level | 2pc Bathroom | Measurements not available | ||
| Lower Level | Bonus Room | 11'6'' x 10'7'' |
https://www.realtor.ca/real-estate/27922691/155-equestrian-way-unit-159-cambridge

Broker
(519) 885-0200
83 Erb Street W, Suite B
Waterloo, Ontario N2L 6C2
(519) 885-0200
www.remaxtwincity.com

Salesperson
(519) 573-0555
(519) 885-4914

83 Erb St.w.
Waterloo, Ontario N2L 6C2
(519) 885-0200
(519) 885-4914
www.remaxtwincity.com
Interested?
Contact us for more information


















































