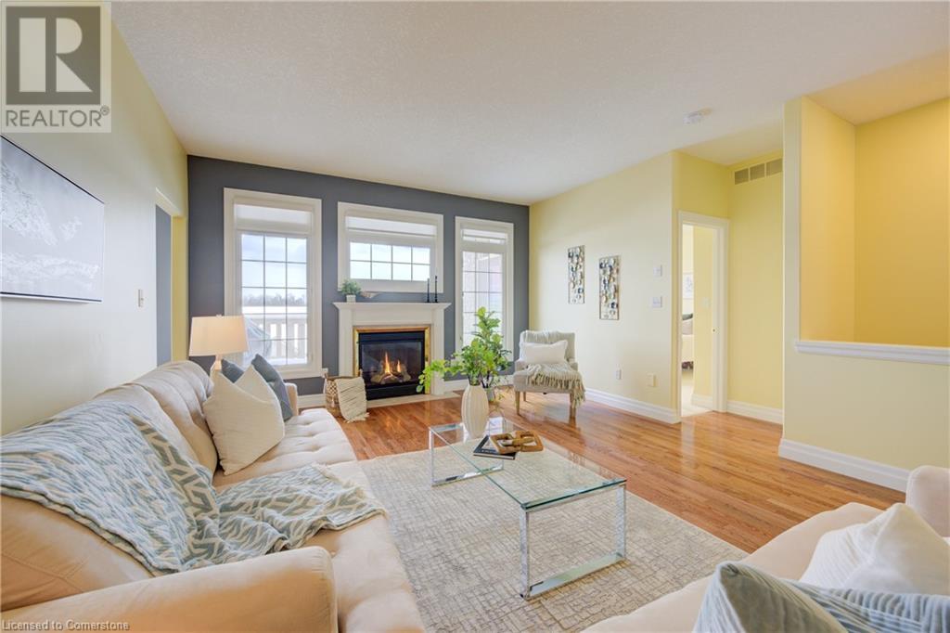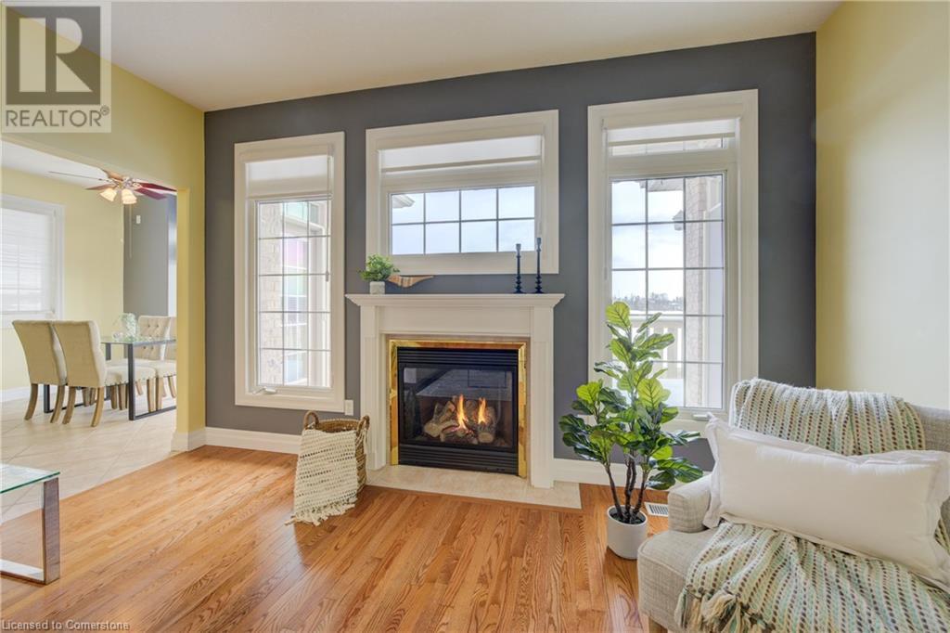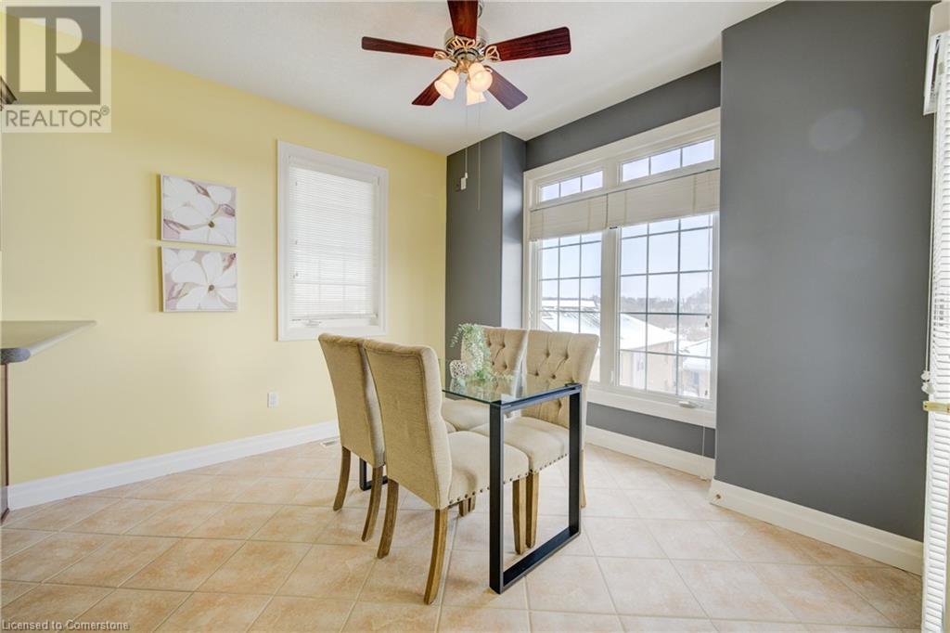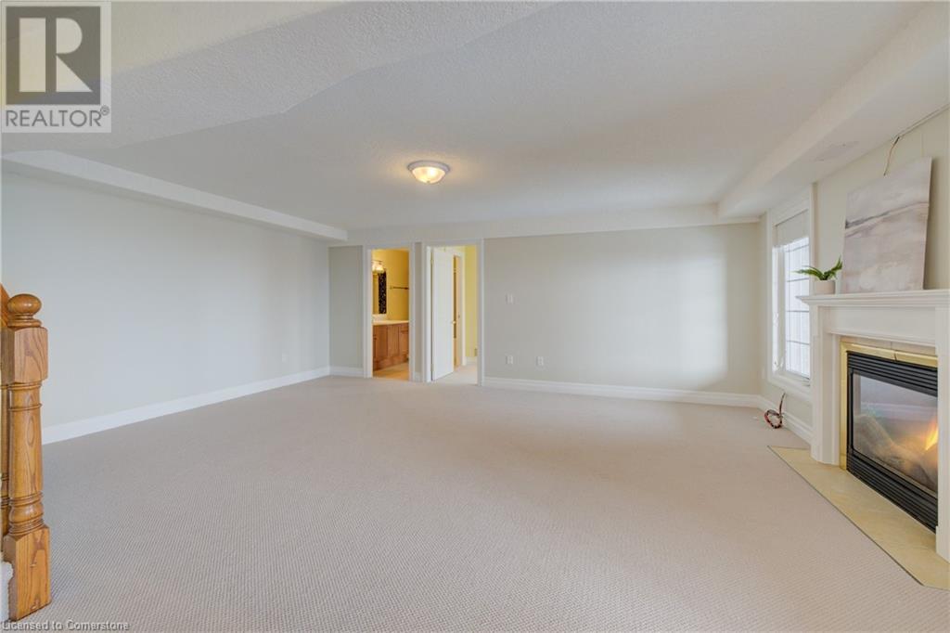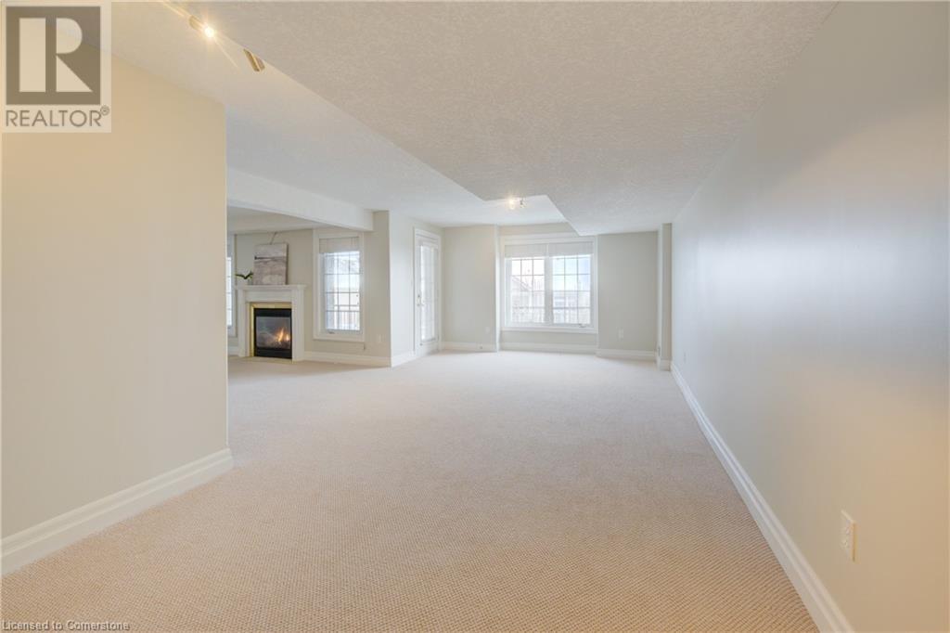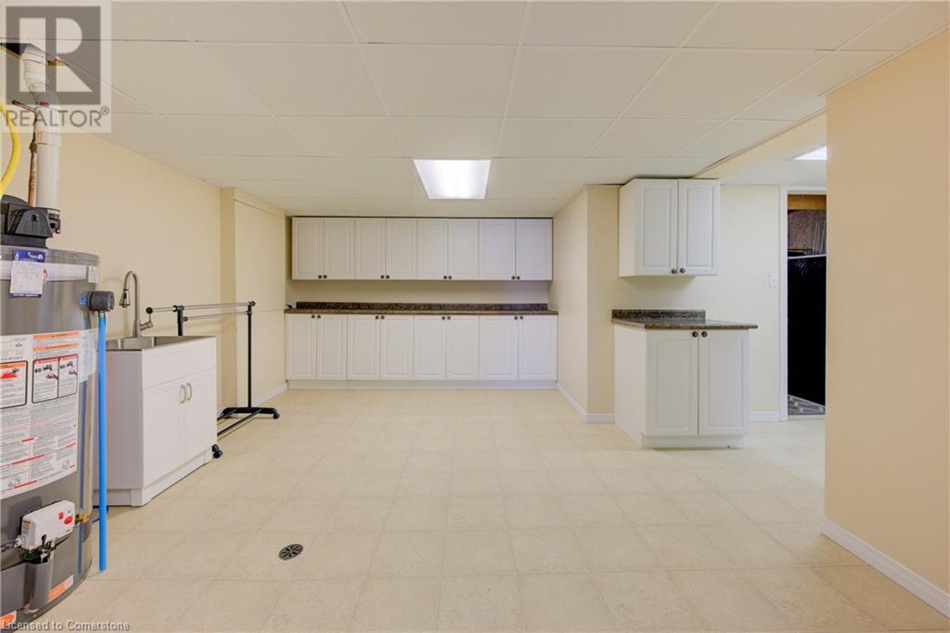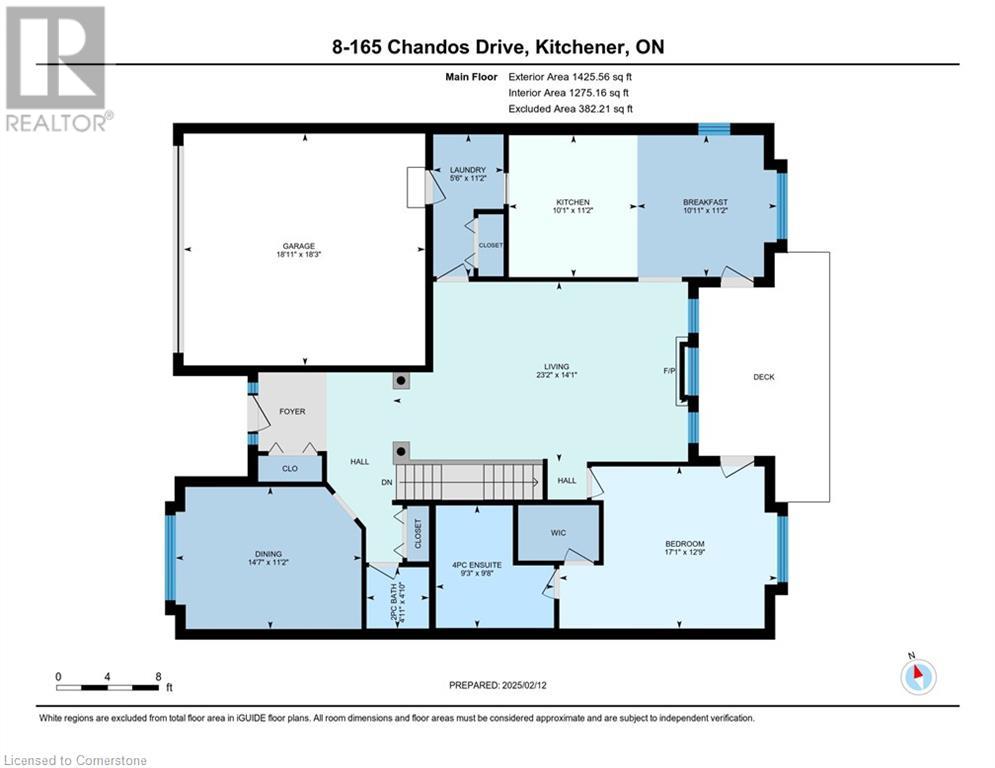165 Chandos Drive Unit# 8 Kitchener, Ontario N2A 4H8
$850,000Maintenance, Insurance, Common Area Maintenance, Property Management
$475 Monthly
Maintenance, Insurance, Common Area Maintenance, Property Management
$475 MonthlyWelcome to Rivers Edge Promontory, an executive townhome condominium community and a hidden gem located along the Grand River in Kitchener. This beautifully designed 1+1 bedroom, 2.5 bath bungalow is perfect for those seeking a comfortable and low-maintenance lifestyle. Thoughtfully designed with convenience in mind, this home offers main-floor living while providing extra space in the fully finished basement—ideal for guests, a hobby room, or additional entertainment space. The bright and open-concept main floor features a well-appointed kitchen with modern appliances, ample cabinetry, and a cozy dining area. The spacious primary bedroom includes an ensuite bath and plenty of closet space, ensuring both privacy and functionality. A bonus half-bath on the main level adds extra convenience for visitors. Step outside and enjoy the best of indoor-outdoor living with a private balcony and a spacious patio, perfect for morning coffee, outdoor dining, or simply soaking up the fresh air. The double garage offers ample parking and storage, making this home ideal for those looking to downsize without sacrificing space. Nestled in a welcoming and well-maintained community, this bungalow provides a peaceful setting while keeping you close to local amenities, shopping, and recreational opportunities. If you’re looking for a beautifully designed, move-in-ready home with all the conveniences of bungalow living, this is the one for you! Schedule a private tour today and experience this incredible home for yourself! (id:19593)
Property Details
| MLS® Number | 40692941 |
| Property Type | Single Family |
| AmenitiesNearBy | Airport, Golf Nearby, Hospital, Park, Place Of Worship, Public Transit, Schools, Shopping, Ski Area |
| CommunityFeatures | Quiet Area, Community Centre, School Bus |
| Features | Balcony, Paved Driveway, Automatic Garage Door Opener |
| ParkingSpaceTotal | 4 |
| Structure | Porch |
Building
| BathroomTotal | 3 |
| BedroomsAboveGround | 1 |
| BedroomsBelowGround | 1 |
| BedroomsTotal | 2 |
| Appliances | Central Vacuum - Roughed In, Dishwasher, Dryer, Freezer, Refrigerator, Stove, Water Softener, Microwave Built-in, Window Coverings, Garage Door Opener |
| ArchitecturalStyle | Bungalow |
| BasementDevelopment | Finished |
| BasementType | Full (finished) |
| ConstructedDate | 2004 |
| ConstructionStyleAttachment | Link |
| CoolingType | Central Air Conditioning |
| ExteriorFinish | Brick, Vinyl Siding |
| FireplacePresent | Yes |
| FireplaceTotal | 2 |
| FoundationType | Poured Concrete |
| HalfBathTotal | 1 |
| HeatingFuel | Natural Gas |
| HeatingType | Forced Air |
| StoriesTotal | 1 |
| SizeInterior | 2238.68 Sqft |
| Type | Row / Townhouse |
| UtilityWater | Municipal Water |
Parking
| Attached Garage | |
| Visitor Parking |
Land
| AccessType | Highway Access |
| Acreage | No |
| LandAmenities | Airport, Golf Nearby, Hospital, Park, Place Of Worship, Public Transit, Schools, Shopping, Ski Area |
| LandscapeFeatures | Landscaped |
| Sewer | Municipal Sewage System |
| SizeTotalText | Unknown |
| ZoningDescription | R6 |
Rooms
| Level | Type | Length | Width | Dimensions |
|---|---|---|---|---|
| Basement | Storage | 7'11'' x 6'3'' | ||
| Basement | Cold Room | 7'10'' x 6'10'' | ||
| Basement | Utility Room | 19'6'' x 19'4'' | ||
| Basement | 4pc Bathroom | 10'7'' x 5'1'' | ||
| Basement | Bedroom | 20'9'' x 10'8'' | ||
| Basement | Recreation Room | 27'4'' x 26'4'' | ||
| Main Level | Other | 18'11'' x 18'3'' | ||
| Main Level | Laundry Room | 11'2'' x 5'6'' | ||
| Main Level | Eat In Kitchen | 11'2'' x 10'11'' | ||
| Main Level | Kitchen | 11'2'' x 10'1'' | ||
| Main Level | Living Room | 23'2'' x 14'1'' | ||
| Main Level | Dining Room | 14'7'' x 11'2'' | ||
| Main Level | Primary Bedroom | 17'1'' x 12'9'' | ||
| Main Level | Full Bathroom | 9'8'' x 9'3'' | ||
| Main Level | 2pc Bathroom | 4'10'' x 4'11'' |
https://www.realtor.ca/real-estate/27910584/165-chandos-drive-unit-8-kitchener

Salesperson
(226) 929-6369
(519) 742-5808

508 Riverbend Dr.
Kitchener, Ontario N2K 3S2
(519) 742-5800
(519) 742-5808
www.coldwellbankerpbr.com/

Salesperson
(519) 575-1804
(519) 742-5808
www.athomewithchar.com/
www.facebook.com/athomewithchar
www.linkedin.com/charlotteanneferguson
www.twitter.com/athomewithchar

508 Riverbend Dr.
Kitchener, Ontario N2K 3S2
(519) 742-5800
(519) 742-5808
www.coldwellbankerpbr.com/
Interested?
Contact us for more information








